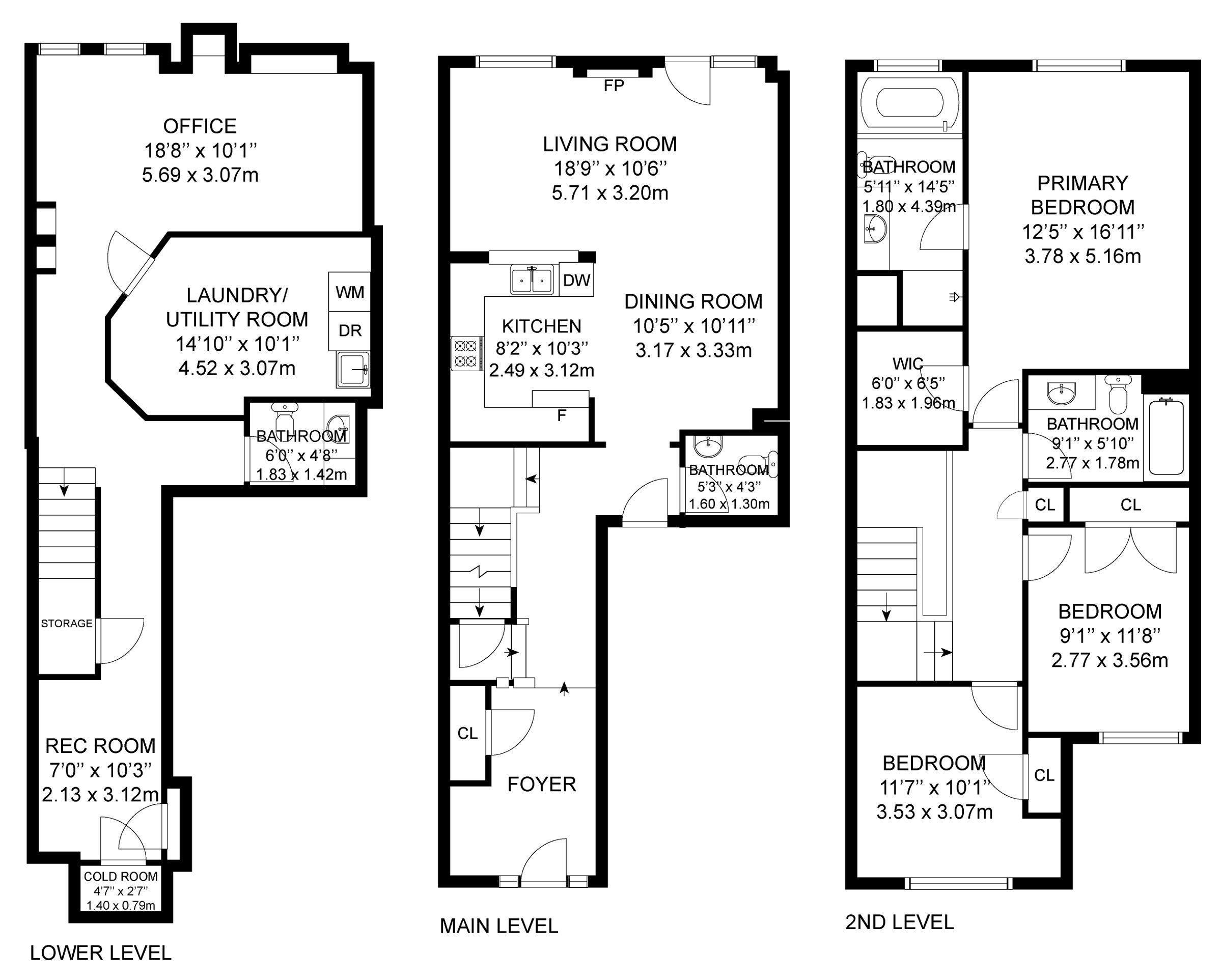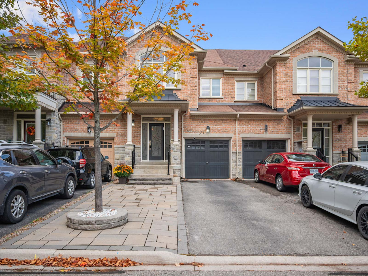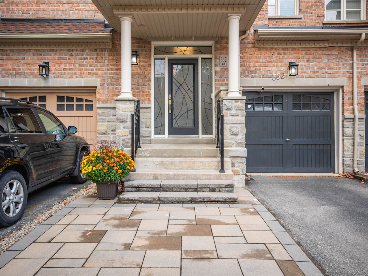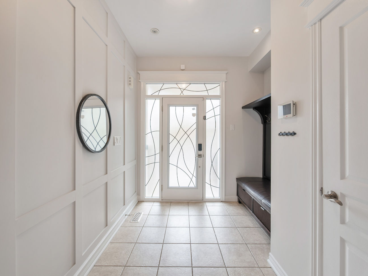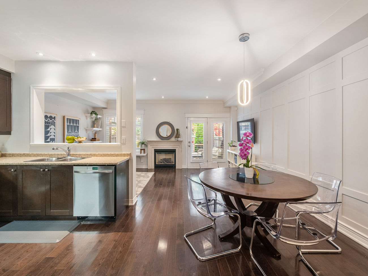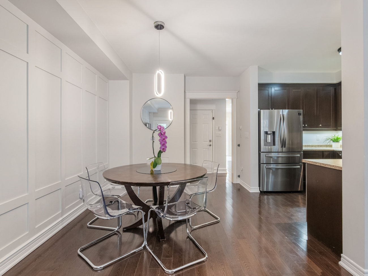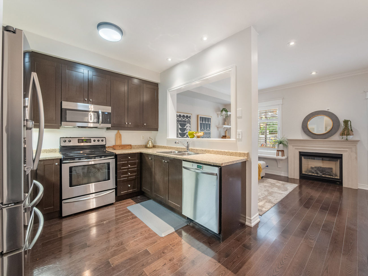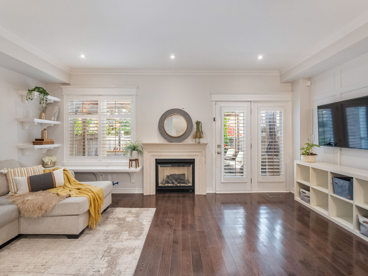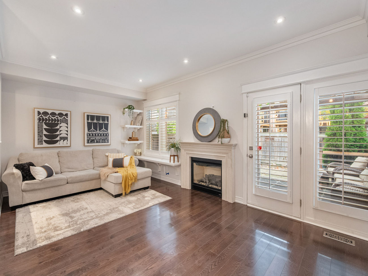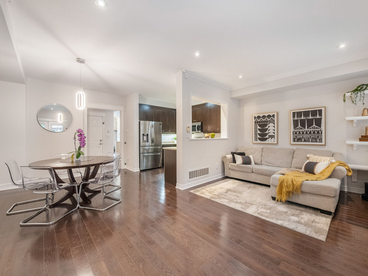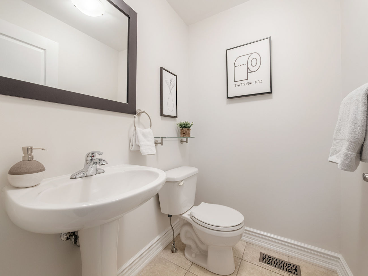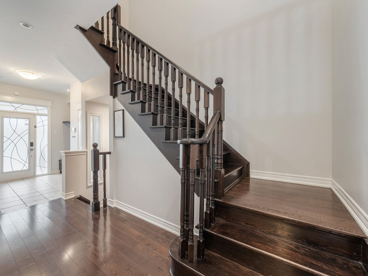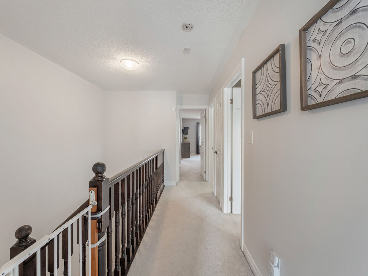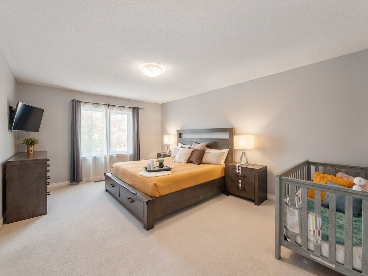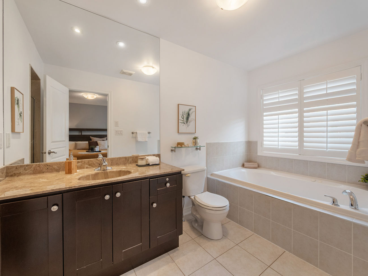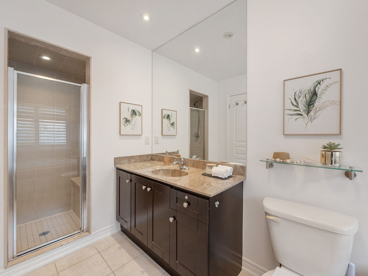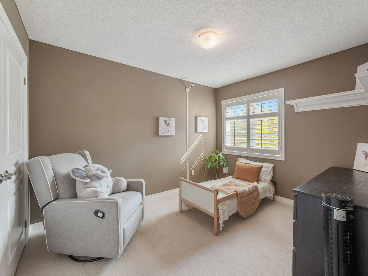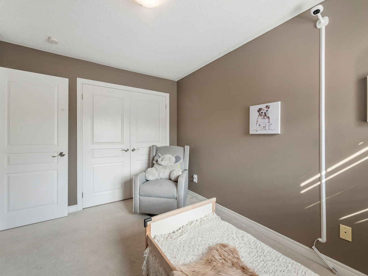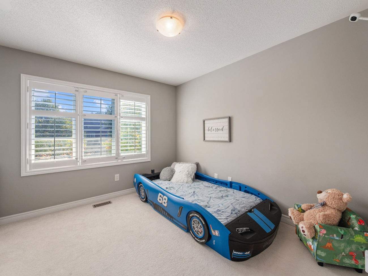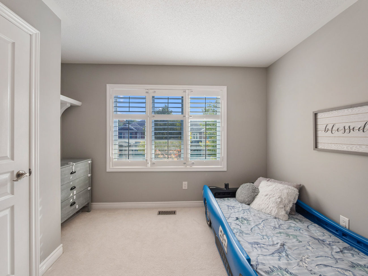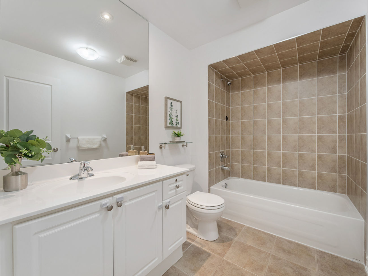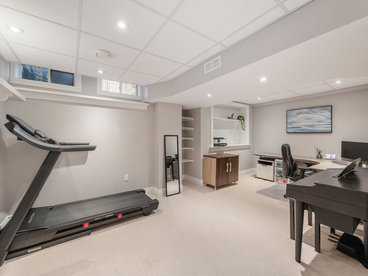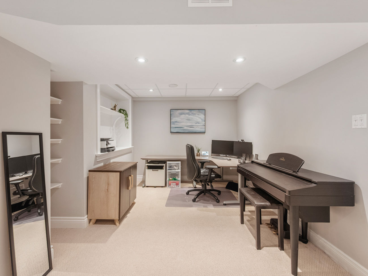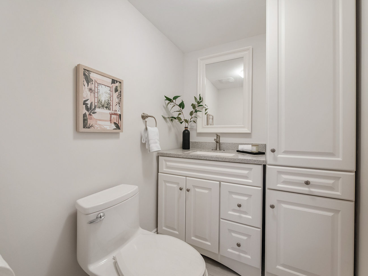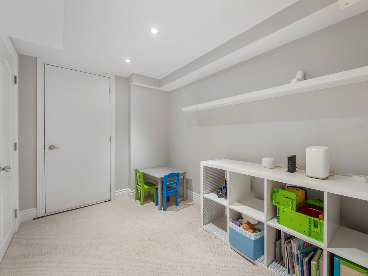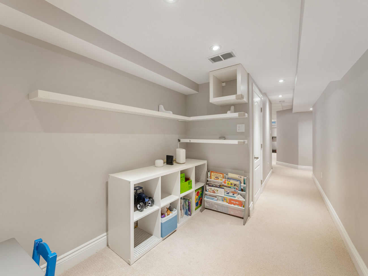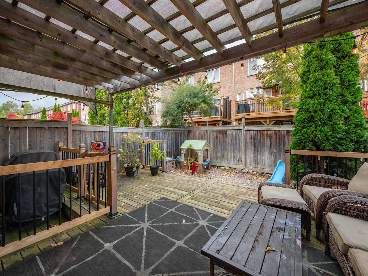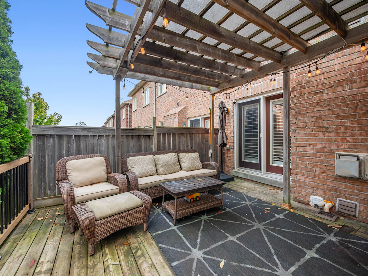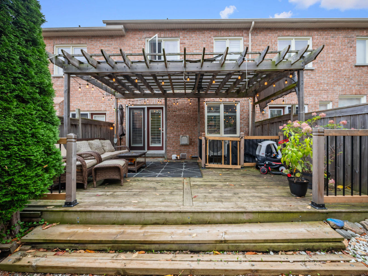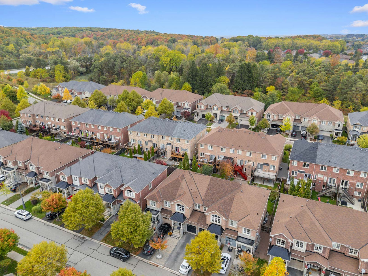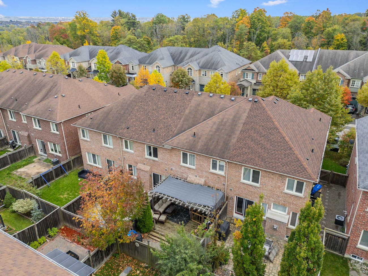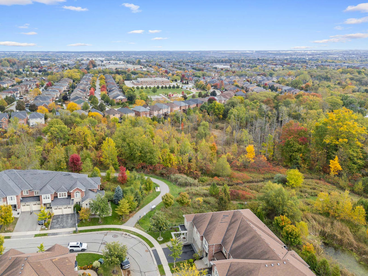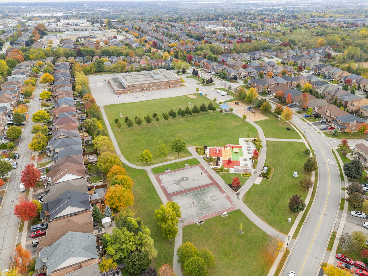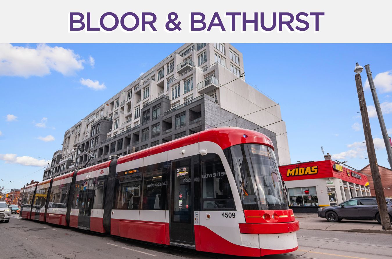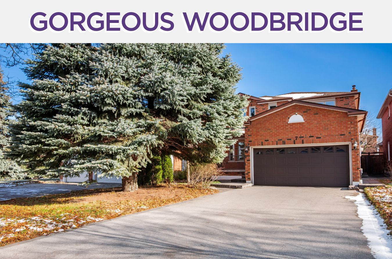362 William Dunn Crescent
Newmarket, Ontario L3X 3L3
Located in Newmarket’s highly desirable Summerhill Estates, this elegant 3-bedroom, 4-bathroom townhousee embodies modern sophistication and everyday comfort.
Surrounded by lush parks, walking trails, and top-rated schools, it offers the ideal balance of suburban tranquility and urban convenience—just moments from Yonge Street’s shops, cafés, and amenities.
From the moment you enter, the 10-foot entryway and 9-foot main-floor ceilings create a striking sense of openness and light. Every detail has been thoughtfully curated, from the rich hardwood floors and recessed LED pot lighting to the freshly painted walls and ceilings that give the home a crisp, contemporary feel. The open-concept main level flows seamlessly between the living, dining, and kitchen areas—perfect for both intimate gatherings and lively entertaining.
Upstairs, three spacious bedrooms provide comfort and privacy, including a serene primary retreat with a full ensuite. The lower level expands your living space with a fully finished basement featuring an office nook, fitness area, and a cozy media zone wired for a projector—ideal for family movie nights. A powder room, cold cellar, and generous storage complete the space.
Outside, the private backyard invites relaxation with a custom deck and pergola, complete with a natural gas line for effortless summer barbecues. The garage offers mezzanine storage and a small walkout deck, while the tandem driveway accommodates two vehicles with no sidewalk maintenance required. Smart home enhancements, including a Google Nest thermostat, Lutron dimmer lighting, and a monitored security system, add both convenience and peace of mind.
Blending sophistication, functionality, and a prime location, this Summerhill Estates residence offers an elevated living experience designed for modern families.
| Price: | $899,999 |
|---|---|
| Bedrooms: | 3 |
| Bathrooms: | 4 |
| Kitchens: | 1 |
| Family Room: | Yes |
| Basement: | Finished |
| Fireplace/Stv: | Yes |
| Heat: | Forced Air/Gas |
| A/C: | Central Air |
| Central Vac: | Yes |
| Laundry: | Lower Level |
| Apx Age: | 16 Years (2009) |
| Lot Size: | 20.03′ x 90.29′ |
| Apx Sqft: | 1500-2000 |
| Exterior: | Brick |
| Drive: | Private |
| Garage: | Built-In/1.0 |
| Parking Spaces: | 3 |
| Pool: | No |
| Property Features: |
|
| Water: | Municipal Water |
| Sewer: | Sewers |
| Taxes: | $4,565 (2025) |
| # | Room | Level | Room Size (m) | Description |
|---|---|---|---|---|
| 1 | Kitchen | Main | 2.49 x 3.12 | Stainless Steel Appliances, Eat-In Kitchen, Open Concept |
| 2 | Living Room | Main | 5.71 x 3.2 | Combined With Dining Room, Hardwood Floor, Walk-Out |
| 3 | Dining Room | Main | 3.17 x 3.33 | Combined With Kitchen, Open Concept, Hardwood Floor |
| 4 | Bathroom | Main | 1.6 x 1.3 | 2 Piece Bathroom, Tile Floor |
| 5 | Prim Bdrm | 2nd | 3.78 x 5.16 | Large Window, W/I Closet, 4 Piece Ensuite |
| 6 | Bathroom | 2nd | 1.8 x 4.39 | Combined With Primary, 4 Piece Ensuite, Separate Shower |
| 7 | 2nd Br | 2nd | 2.77 x 3.56 | Closet, Window, Broadloom |
| 8 | 3rd Br | 2nd | 3.53 x 3.07 | Closet, Window, Broadloom |
| 9 | Bathroom | 2nd | 2.77 x 1.78 | 3 Piece Bathroom, Sunken Bath, Tile Floor |
| 10 | Utility | Bsmt | 4.52 x 3.07 | Combined With Laundry, Laundry Sink |
| 11 | Bathroom | Bsmt | 1.83 x 1.42 | Tile Ceiling, Built-In Shelves |
| 12 | Office | Bsmt | 5.69 x 3.07 | Broadloom, Built-In Shelves, Tile Ceiling |
| 13 | Rec | Bsmt | 3.12 x 2.13 | Broadloom, Tile Ceiling, Closet |
Open House Dates
Saturday, October 18, 2025 – 2pm-4pm
Sunday, October 19, 2025 – 2pm-4pm
LANGUAGES SPOKEN
Gallery
Check Out Our Other Listings!

How Can We Help You?
Whether you’re looking for your first home, your dream home or would like to sell, we’d love to work with you! Fill out the form below and a member of our team will be in touch within 24 hours to discuss your real estate needs.
Dave Elfassy, Broker
PHONE: 416.899.1199 | EMAIL: [email protected]
Sutt on Group-Admiral Realty Inc., Brokerage
on Group-Admiral Realty Inc., Brokerage
1206 Centre Street
Thornhill, ON
L4J 3M9
Read Our Reviews!

What does it mean to be 1NVALUABLE? It means we’ve got your back. We understand the trust that you’ve placed in us. That’s why we’ll do everything we can to protect your interests–fiercely and without compromise. We’ll work tirelessly to deliver the best possible outcome for you and your family, because we understand what “home” means to you.


