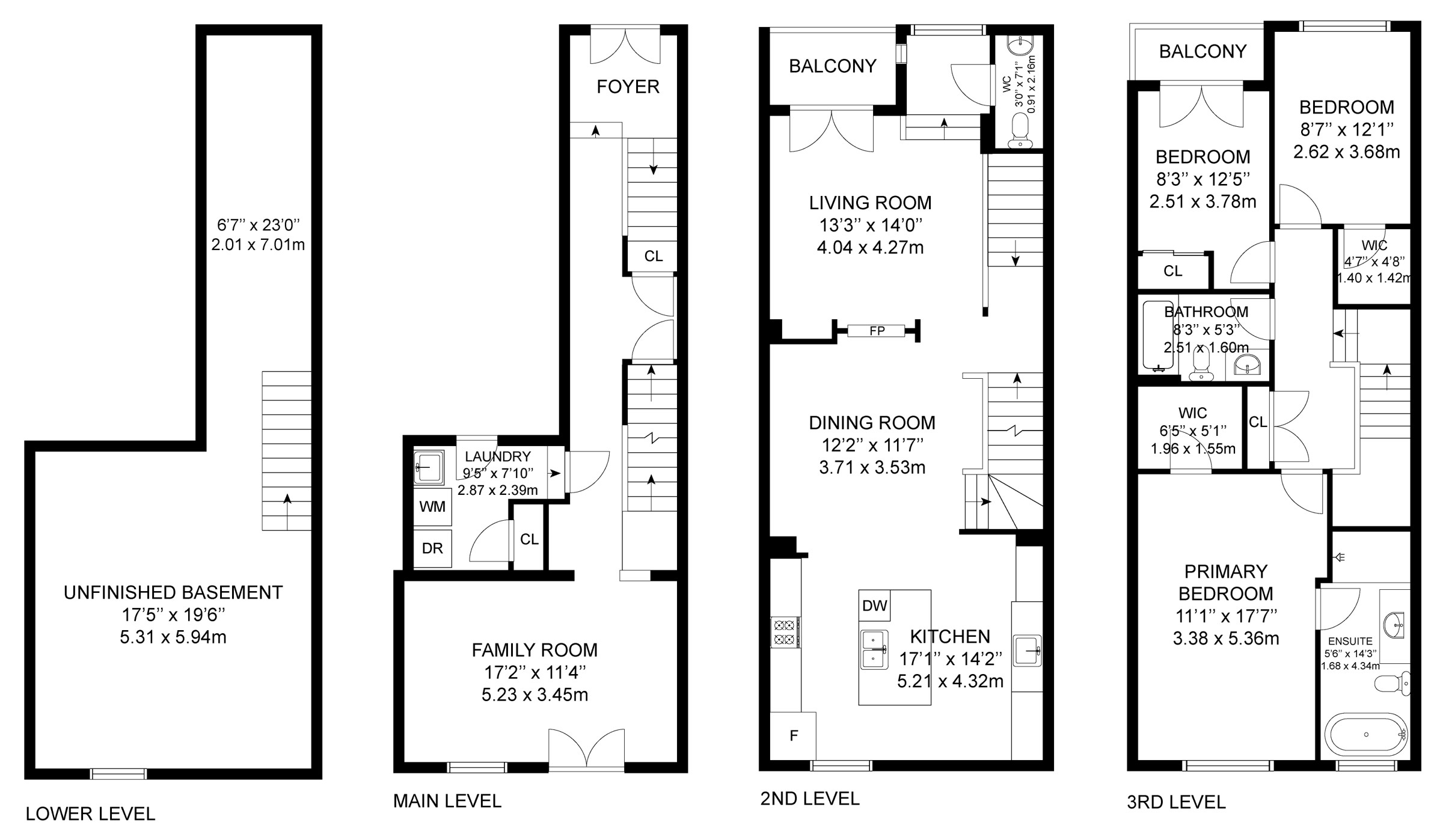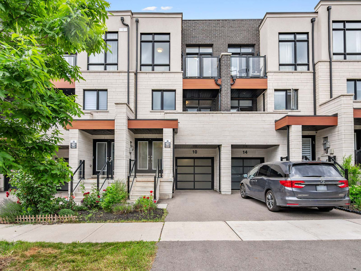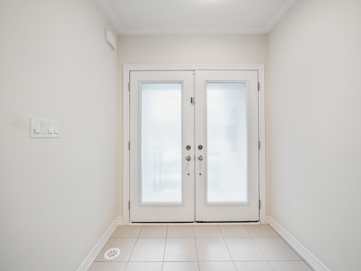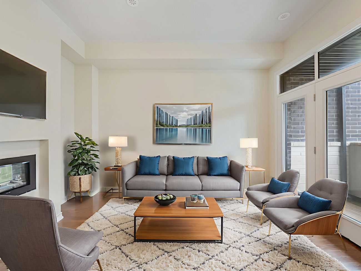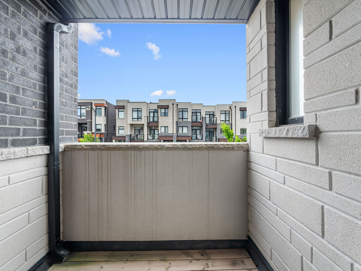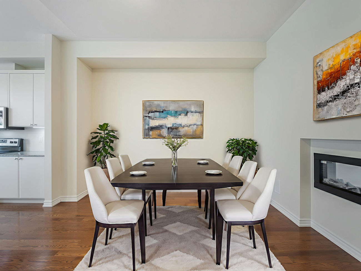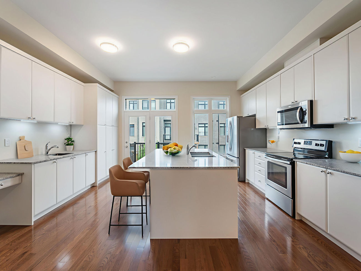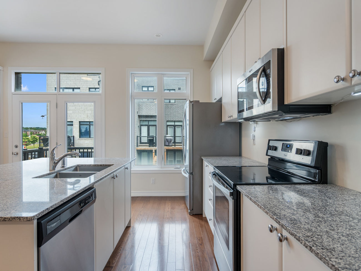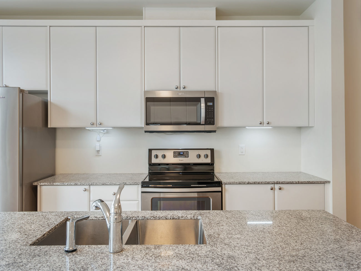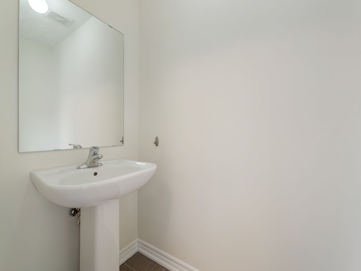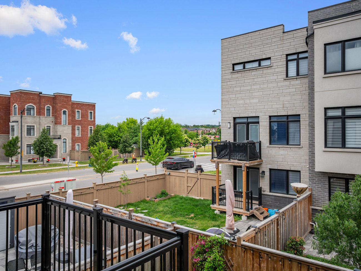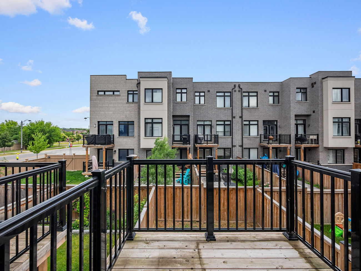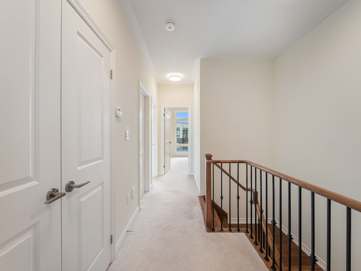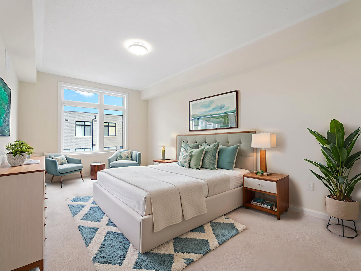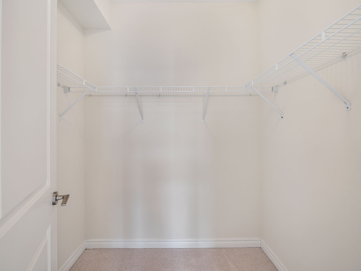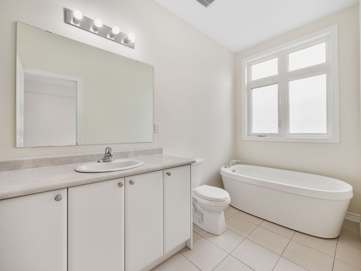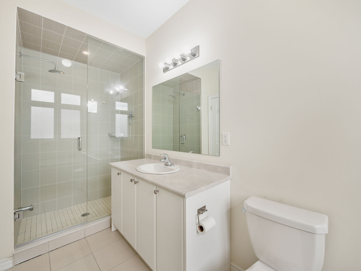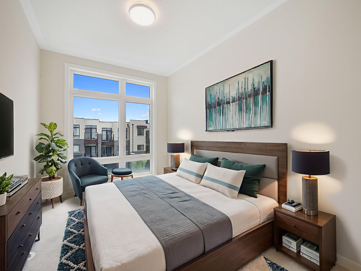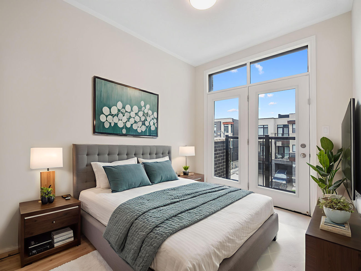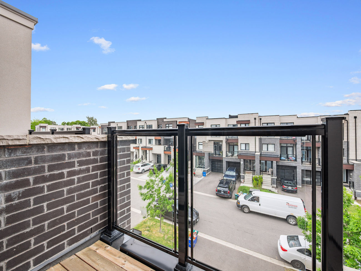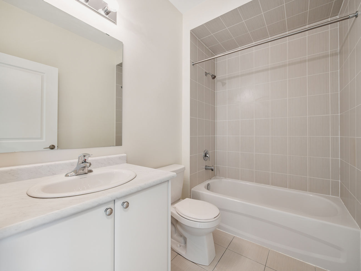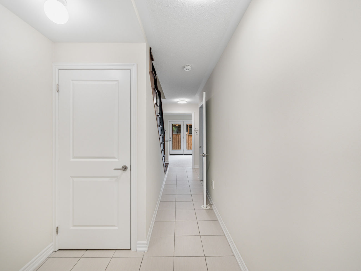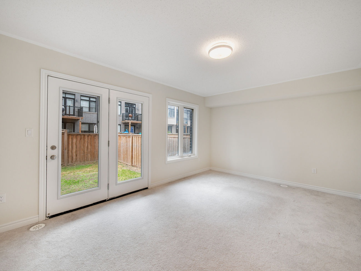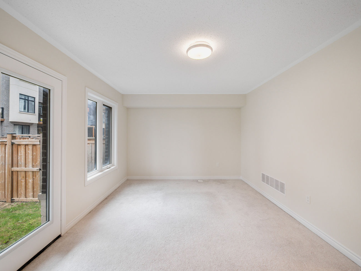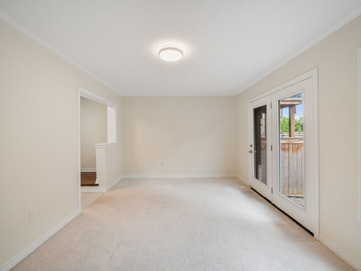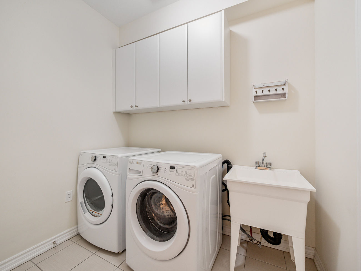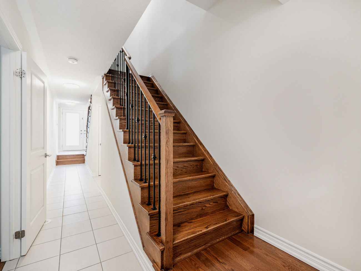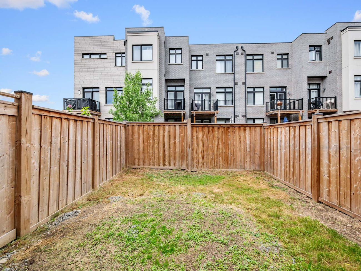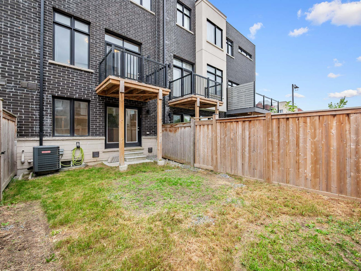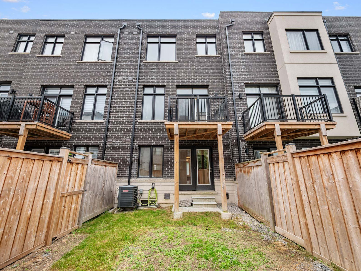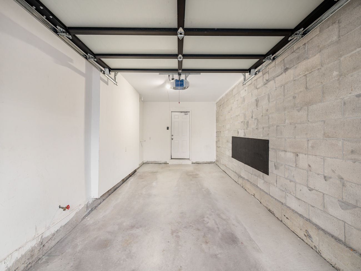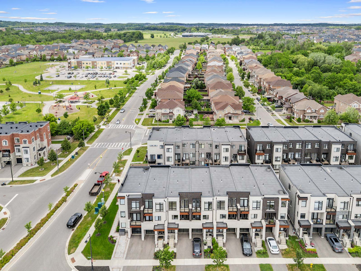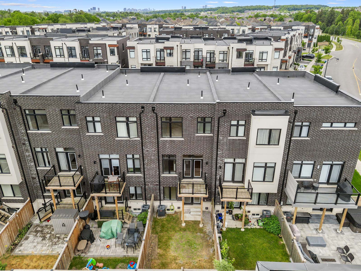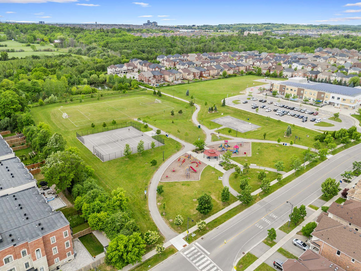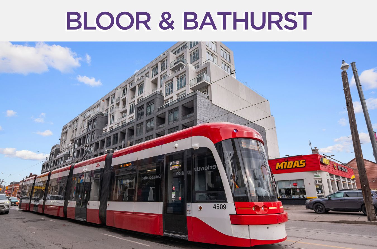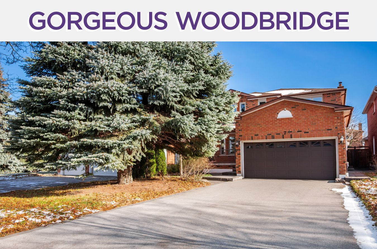10 Golden Trail
Vaughan, Ontario L6A 5A1
Welcome to 10 Golden Trail, a beautifully maintained freehold stacked townhouse in the Valleys of Thornhill. This spacious 3-bedroom, 3-bathroom home spans three thoughtfully designed levels and features multiple private outdoor areas.
The ground level welcomes you with a bright and versatile family room that opens to a fully fenced backyard—ideal for children, pets, or serene evenings outdoors. This level also includes a convenient laundry room with access to the garage.
Upstairs, the open-concept second floor connects the living and dining areas with a stylish two-way fireplace that provides a warm, inviting ambiance. The living room walks out to a private balcony, while the dining area leads to a bright kitchen equipped with stainless steel appliances, crisp white cabinetry, a centre island, and a pantry. A second balcony off the kitchen offers another peaceful retreat.
The third level is anchored by a spacious primary bedroom featuring a walk-in closet and a luxurious four-piece ensuite with a soaking tub and glass-enclosed shower. The second bedroom includes access to its own private balcony, while the third bedroom is ideal as a nursery, home office, or guest suite.
With over 2,000 square feet of interior space, a private yard, and four separate outdoor areas, this home is perfect for those who value both convenience and style. Located close to parks, schools, shopping, and public transit, 10 Golden Trail is an ideal choice for modern family living. Listing contains virtually staged photos.
| Price: | $1,125,000 |
|---|---|
| Bedrooms: | 3 |
| Bathrooms: | 3 |
| Kitchens: | 1 |
| Family Room: | Yes |
| Basement: | Unfinished |
| Fireplace/Stv: | Yes |
| Heat: | Forced Air/Gas |
| A/C: | Central Air |
| Central Vac: | No |
| Laundry: | Main |
| Apx Age: | 7 Years (2018) |
| Lot Size: | 18.04′ x 88.58′ |
| Apx Sqft: | 2000-2500 |
| Exterior: | Concrete |
| Drive: | Private |
| Garage: | Built-In/1.0 |
| Parking Spaces: | 2 |
| Pool: | No |
| Property Features: |
|
| Water: | Municipal |
| Sewer: | Sewers |
| Taxes: | $5,617.65 (2024) |
| # | Room | Level | Room Size (m) | Description |
|---|---|---|---|---|
| 1 | Family Room | Main | 5.23 x 3.45 | Broadloom, Walkout To Yard, Wood Trim |
| 2 | Laundry | Main | 2.87 x 2.39 | Tile Floor, Laundry Sink, Access To Garage |
| 3 | Living Room | 2nd | 4.04 x 4.27 | Hardwood Floor, Two Way Fireplace, Walkout To Balcony |
| 4 | Dining Room | 2nd | 3.71 x 3.53 | Hardwood Floor, Two Way Fireplace, Open Concept |
| 5 | Kitchen | 2nd | 5.21 x 4.32 | Centre Island, Stainless Steel Appliances, Walkout To Balcony |
| 6 | Bathroom | 2nd | 0.91 x 2.16 | Tile Floor, 2 Piece Bathroom, Pedestal Sink |
| 7 | Primary Bedroom | 3rd | 3.38 x 5.36 | Broadloom, 4 Piece Ensuite, Walk-In Closet |
| 8 | Bathroom | 3rd | 1.68 x 4.34 | Tile Floor, Soaker, Separate Shower |
| 9 | Second Bedroom | 3rd | 2.51 x 3.78 | Broadloom, Walkout To Balcony, Closet |
| 10 | Third Bedroom | 3rd | 2.62 x 3.68 | Broadloom, Overlooks Frontyard, Closet |
| 11 | Bathroom | 3rd | 2.51 x 1.6 | Tile Floor, 4 Piece Bathroom, Built-In Vanity |
| 12 | Recreation Room | Basement | 5.31 x 5.94 | Unfinished |
FRASER INSTITUTE SCHOOL RANKINGS
LANGUAGES SPOKEN
RELIGIOUS AFFILIATION
Gallery
Check Out Our Other Listings!

How Can We Help You?
Whether you’re looking for your first home, your dream home or would like to sell, we’d love to work with you! Fill out the form below and a member of our team will be in touch within 24 hours to discuss your real estate needs.
Dave Elfassy, Broker
PHONE: 416.899.1199 | EMAIL: [email protected]
Sutt on Group-Admiral Realty Inc., Brokerage
on Group-Admiral Realty Inc., Brokerage
1206 Centre Street
Thornhill, ON
L4J 3M9
Read Our Reviews!

What does it mean to be 1NVALUABLE? It means we’ve got your back. We understand the trust that you’ve placed in us. That’s why we’ll do everything we can to protect your interests–fiercely and without compromise. We’ll work tirelessly to deliver the best possible outcome for you and your family, because we understand what “home” means to you.


