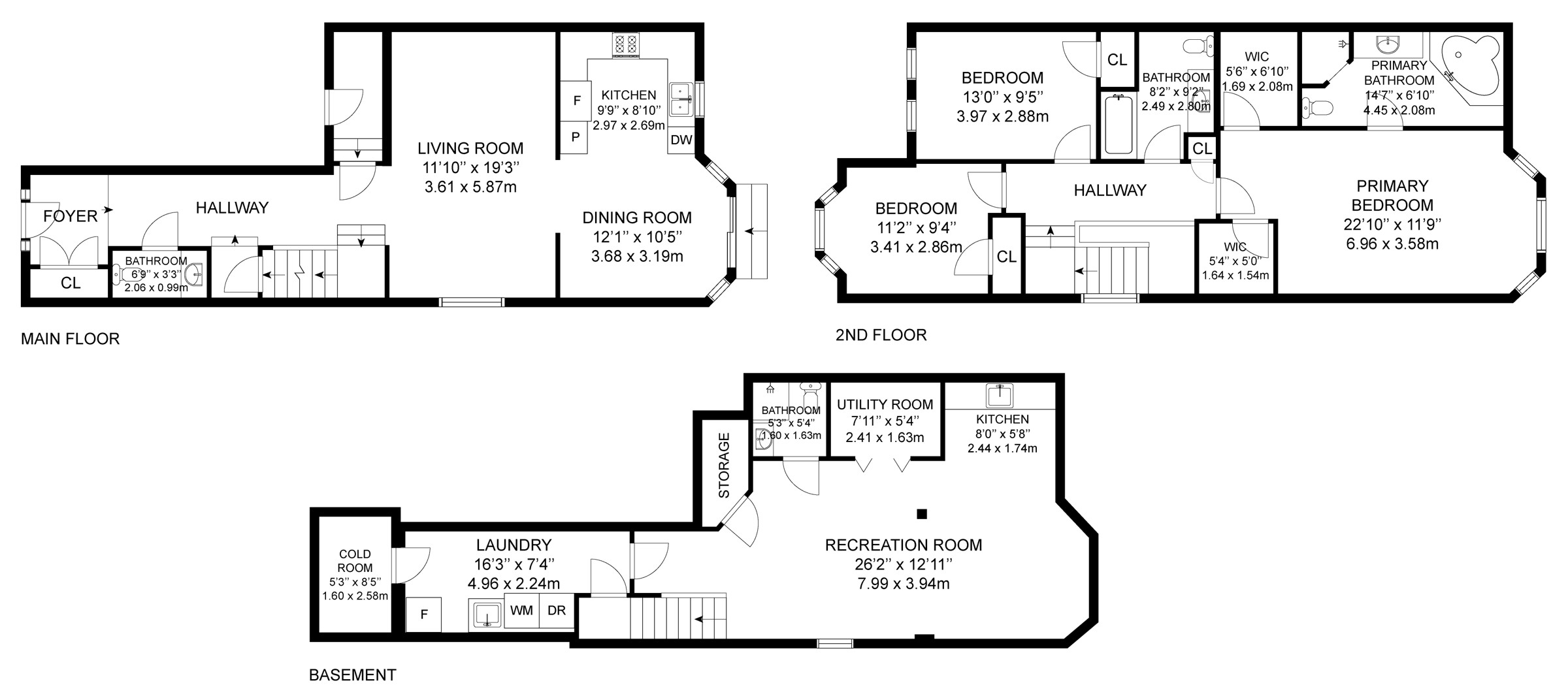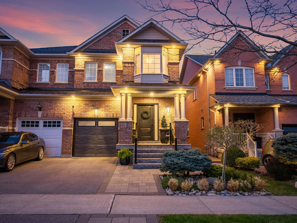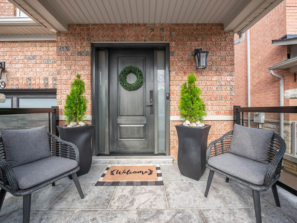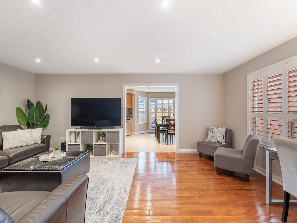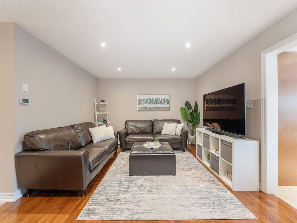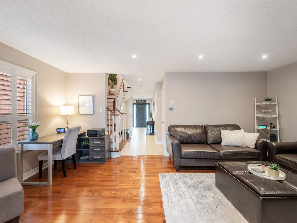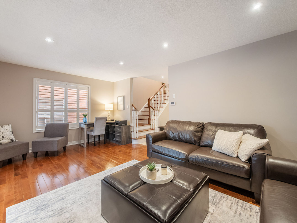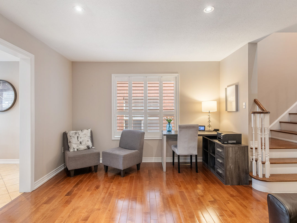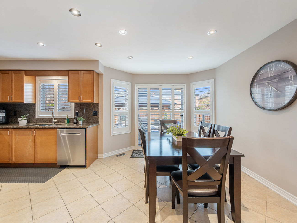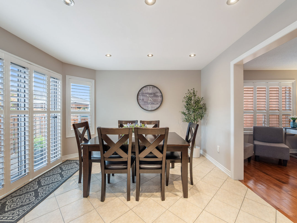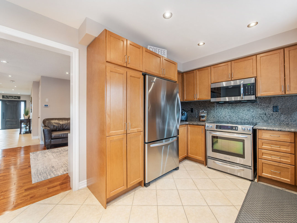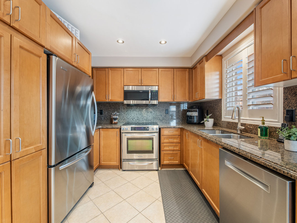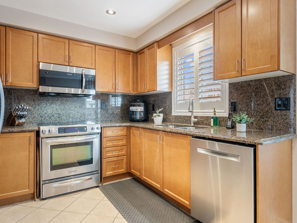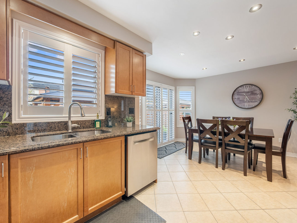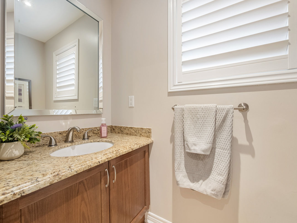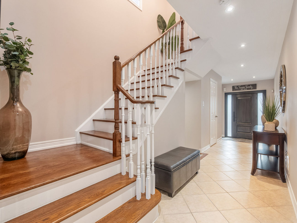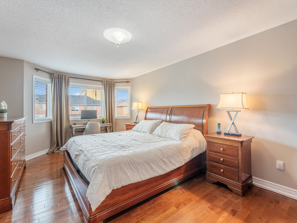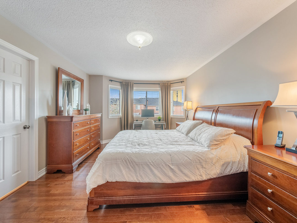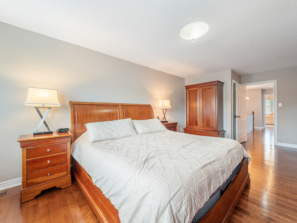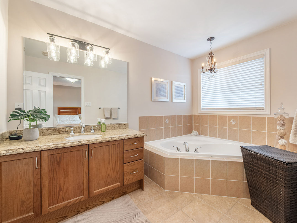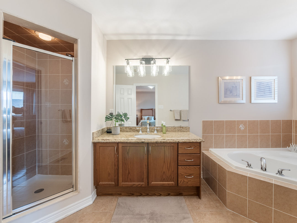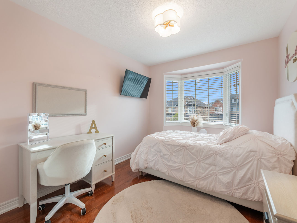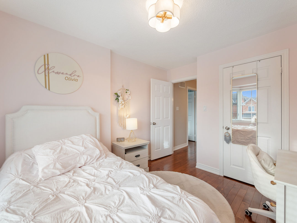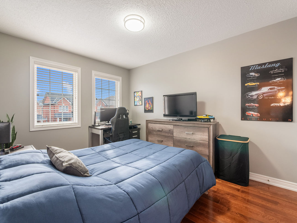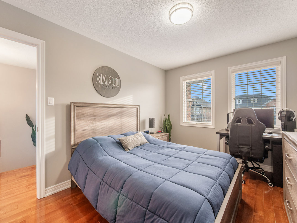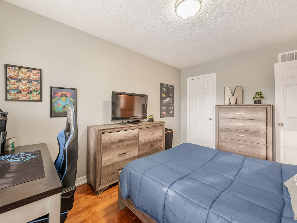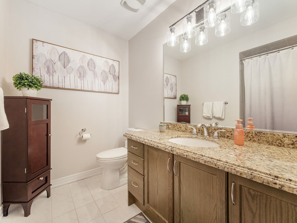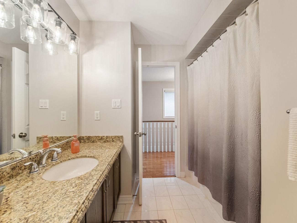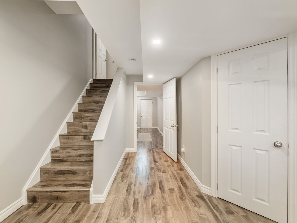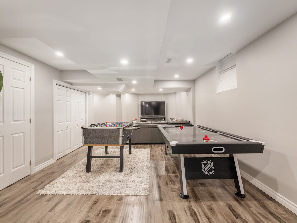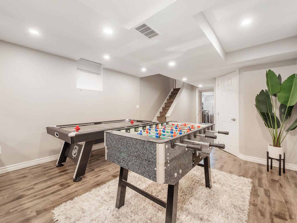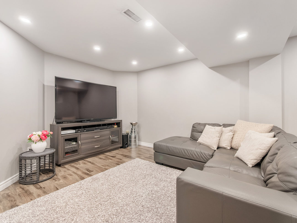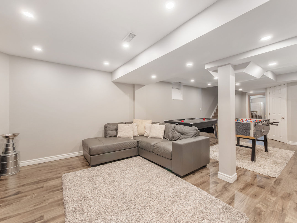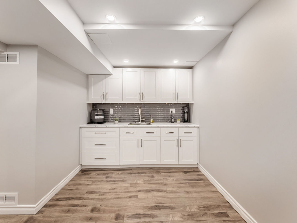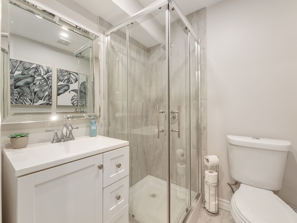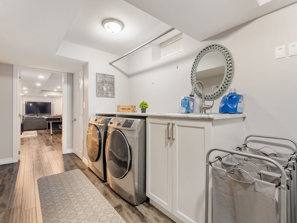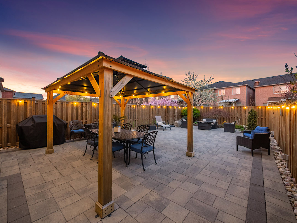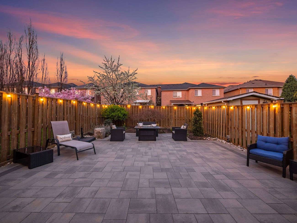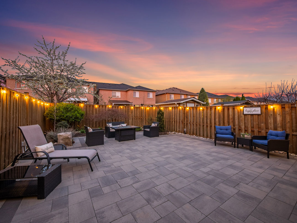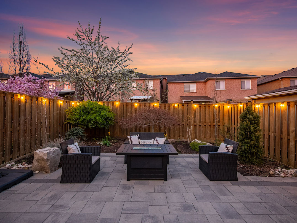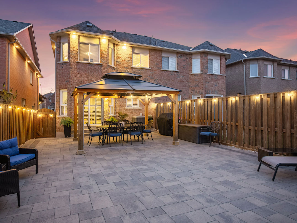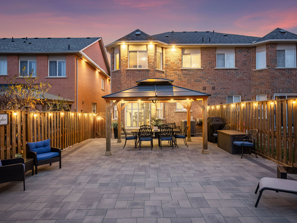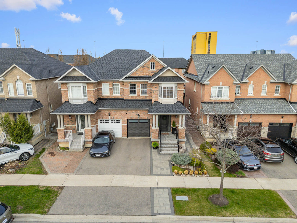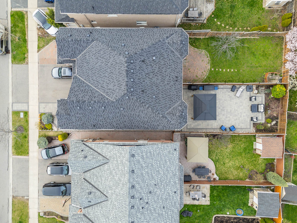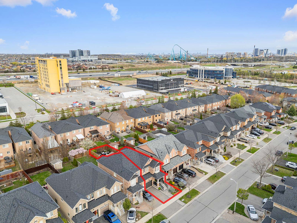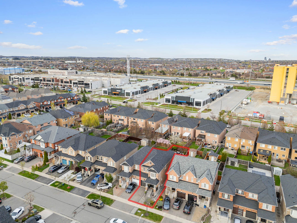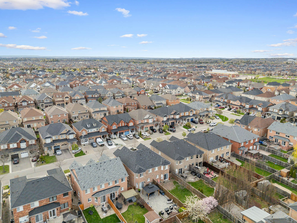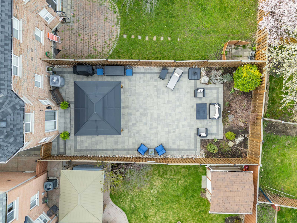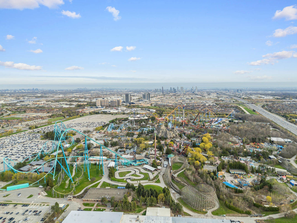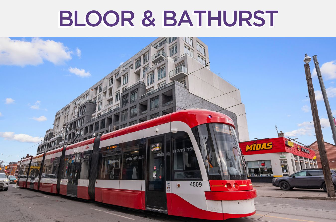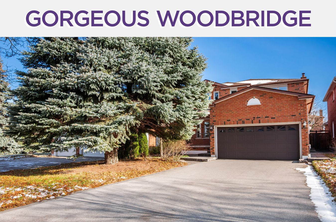59 Orion Avenue
Vaughan, Ontario L4H 0B8
We sold this 3 bedroom family residence in Vellore Village for 109% of asking in 8 days. We saved our client nearly $18,000!
If you’re looking to get the best price for your home in Vellore Village, sell with Team Elfassy. We’re the #1 most reviewed team in Canada! and the #1 selling team in Vaughan! With over 900 reviews (and counting), a 4.97/5 rating on Rank My Agent, free home staging and a 1% Full Service MLS Listing Commission, we offer unparalleled expertise, exposure & results.
| Price: | $1,099,000 |
|---|---|
| Sold Date: | May 23, 2025 |
| Bedrooms: | 3 |
| Bathrooms: | 4 |
| Kitchens: | 1 |
| Family Room: | No |
| Basement: | Finished |
| Fireplace/Stv: | No |
| Heat: | Forced Air/Gas |
| A/C: | Central Air |
| Central Vac: | Yes |
| Laundry: | Lower Level |
| Apx Age: | 18 Years (2006) |
| Lot Size: | 26.41′ x 120.72′ |
| Apx Sqft: | 1500–2000 |
| Exterior: | Brick |
| Drive: | Private |
| Garage: | Built-In/1.0 |
| Parking Spaces: | 2 |
| Pool: | No |
| Property Features: |
|
| Water: | Municipal Water |
| Sewer: | Sewers |
| Taxes: | $4,711 (2024) |
| # | Room | Level | Room Size (m) | Description |
|---|---|---|---|---|
| 1 | Living Room | Main | 5.87 x 3.61 | Hardwood Floor, Pot Lights, California Shutters |
| 2 | Dining Room | Main | 3.68 x 3.19 | Tile Floor, Pot Lights, Walkout To Yard |
| 3 | Kitchen | Main | 2.97 x 2.69 | Stainless Steel Appliances, Granite Counter, Pantry |
| 4 | Primary Bedroom | Second | 6.96 x 3.58 | Bay Window, 4 Piece Bathroom, His And Her Closets |
| 5 | Second Bedroom | Second | 3.41 x 2.86 | Hardwood Floor, Bay Window, Closet |
| 6 | Third Bedroom | Second | 3.97 x 2.88 | Hardwood Floor, Large Window, Closet |
| 7 | Recreation Room | Basement | 7.99 x 3.94 | Pot Lights, 3 Piece Bathroom, Wet Bar |
| 8 | Laundry | Basement | 4.96 x 2.24 | Laminate, Laundry Sink, Above Grade Window |
Open House Dates
Saturday, April 26, 2025 – 2pm-4pm
Sunday, April 27, 2025 – 2pm-4pm
FRASER INSTITUTE SCHOOL RANKINGS
LANGUAGES SPOKEN
RELIGIOUS AFFILIATION
Gallery
Check Out Our Other Listings!

How Can We Help You?
Whether you’re looking for your first home, your dream home or would like to sell, we’d love to work with you! Fill out the form below and a member of our team will be in touch within 24 hours to discuss your real estate needs.
Dave Elfassy, Broker
PHONE: 416.899.1199 | EMAIL: [email protected]
Sutt on Group-Admiral Realty Inc., Brokerage
on Group-Admiral Realty Inc., Brokerage
1206 Centre Street
Thornhill, ON
L4J 3M9
Read Our Reviews!

What does it mean to be 1NVALUABLE? It means we’ve got your back. We understand the trust that you’ve placed in us. That’s why we’ll do everything we can to protect your interests–fiercely and without compromise. We’ll work tirelessly to deliver the best possible outcome for you and your family, because we understand what “home” means to you.


