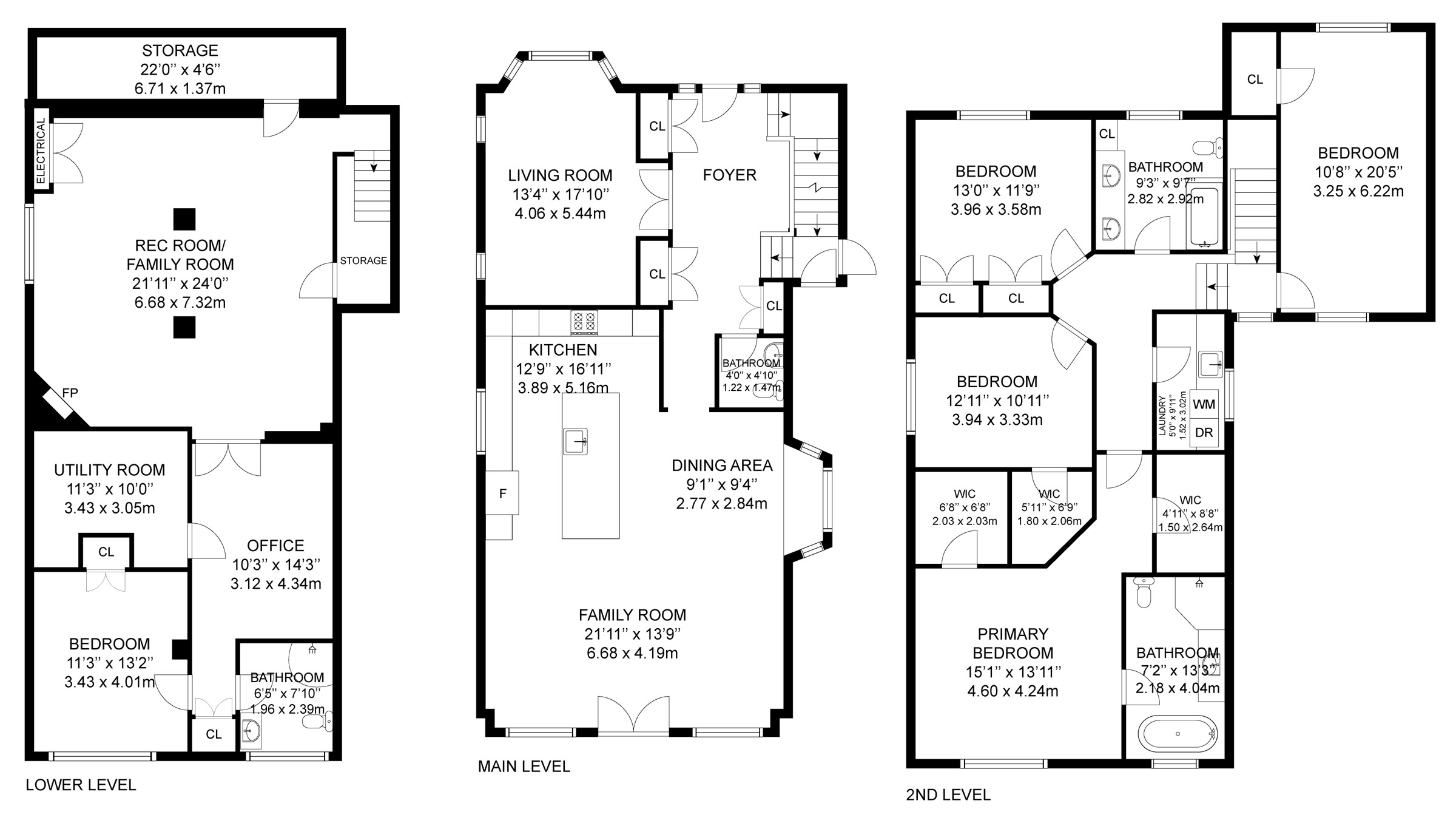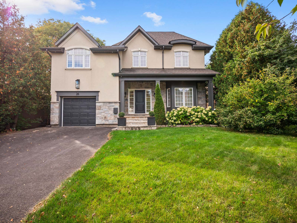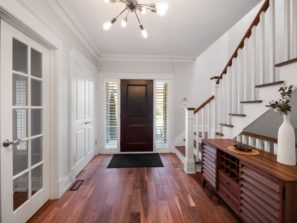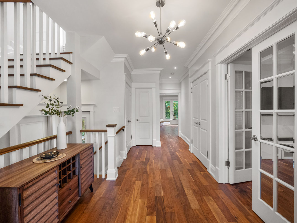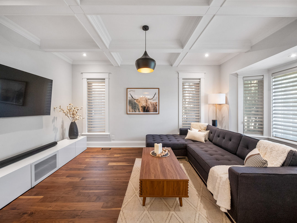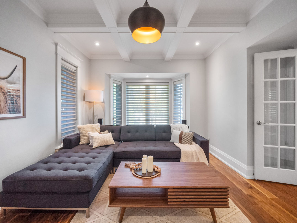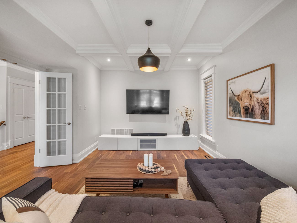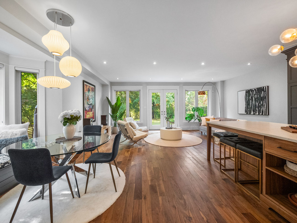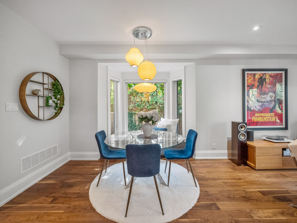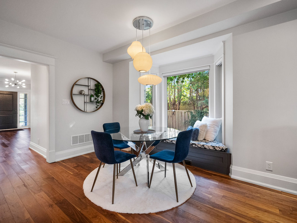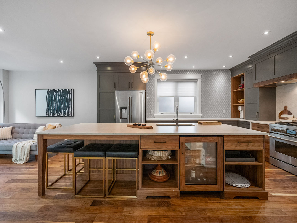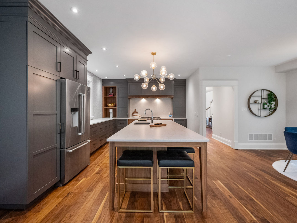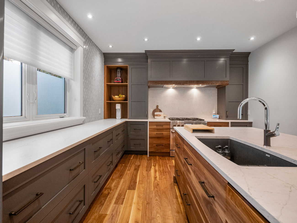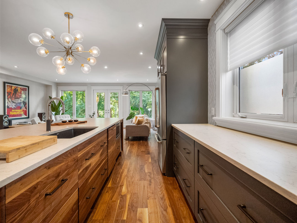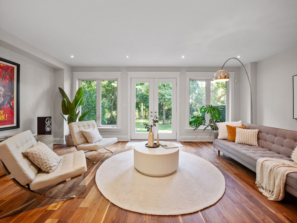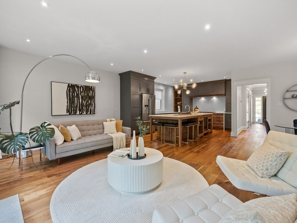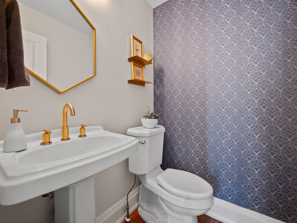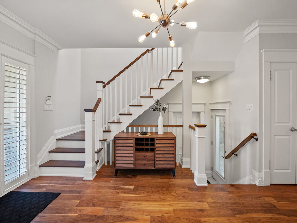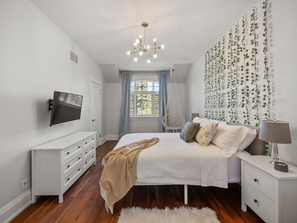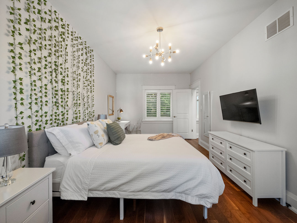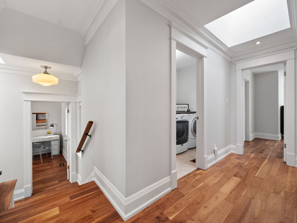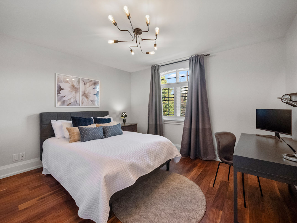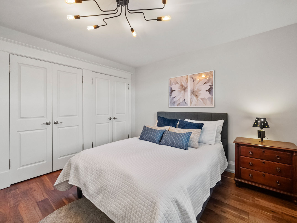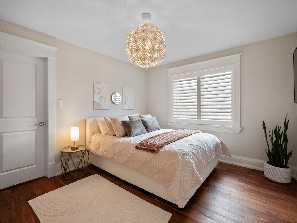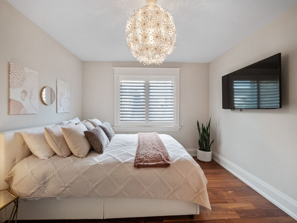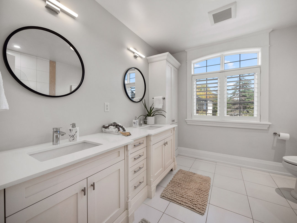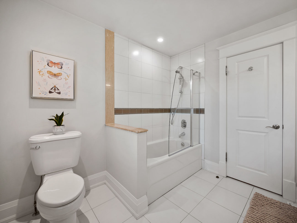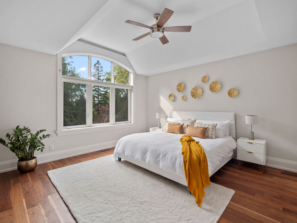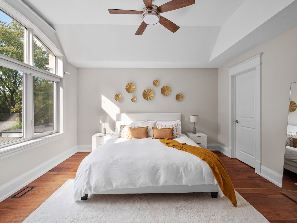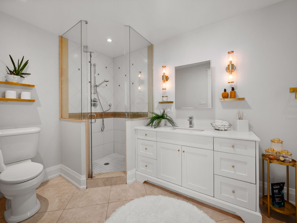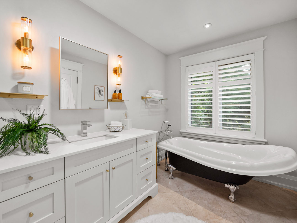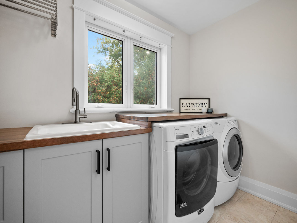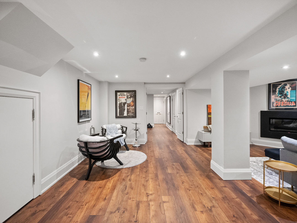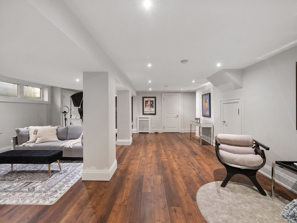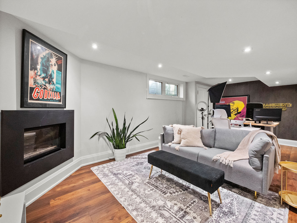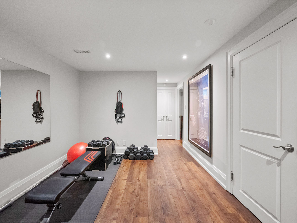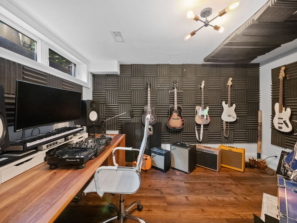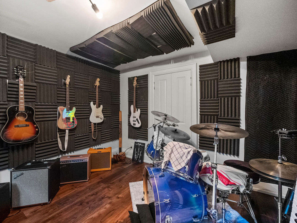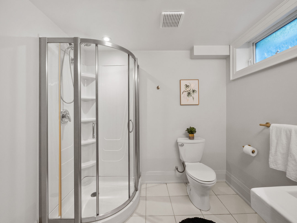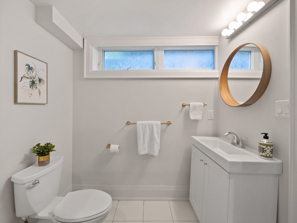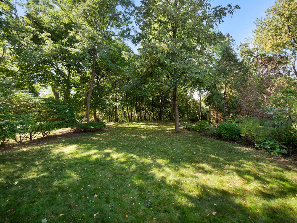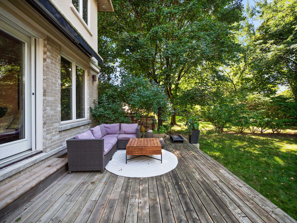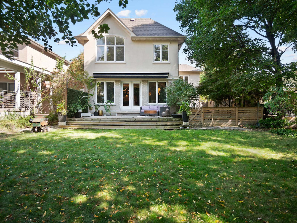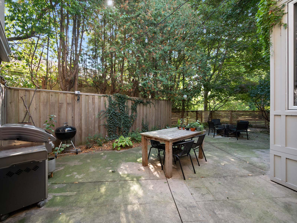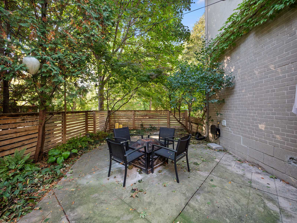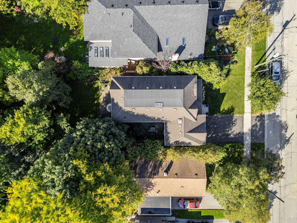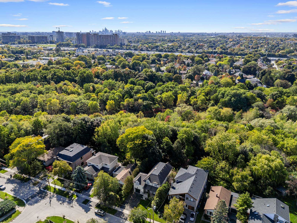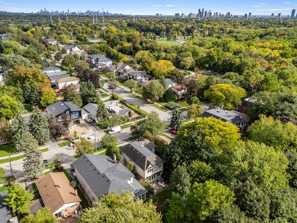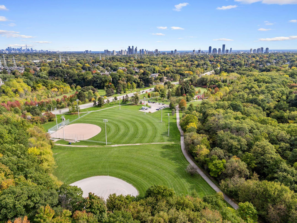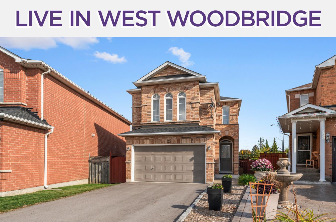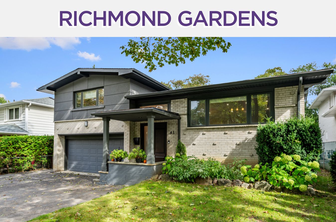26 Puckeridge Crescent
Toronto, ON M9B 3A2
Exquisitely re-imagined with sophistication and warmth, this elegant detached residence sits on a lush, tree-lined lot in one of Etobicoke’s most sought-after enclaves.
Designed for modern living and effortless entertaining, this 4 + 1 bedroom, 4 bath home showcases a seamless blend of comfort, functionality, and timeless design.
French doors open into a gracious living room adorned with beamed ceilings, a charming bay window, and rich engineered walnut flooring. Expansive windows frame serene garden views, flooding the space with natural light. The custom kitchen—crafted by an award-winning designer—features a striking salvaged-wood accent, bespoke cabinetry, stone countertops, premium stainless-steel appliances, and a generous 10-foot island perfect for gatherings. Flowing effortlessly into the dining and family areas, the open-concept layout creates an inviting environment ideal for both intimate evenings and grand entertaining.
Upstairs, four beautifully appointed bedrooms provide retreat-like comfort. The primary suite is a true sanctuary, boasting soaring vaulted ceilings, oversized arched windows overlooking the treetops, and a spa-inspired ensuite with a freestanding clawfoot tub, glass shower, dual vanity, and designer lighting. A convenient second-floor laundry room adds practicality to this well-designed home.
The professionally finished lower level expands the living space with a sleek recreation room anchored by a contemporary fireplace, a dedicated gym, a stylish three-piece bath, and a sound-insulated studio—perfect for music, media, or creative pursuits.
Outdoors, tranquility abounds. A spacious cedar deck and patio are nestled among mature trees, offering privacy and a natural backdrop for al fresco dining, morning coffee, or evening gatherings under the canopy. The landscaped yard backs onto lush green space, providing a rare fusion of urban convenience and natural serenity.
Located just steps from the scenic Mimico Creek Trail and the expansive West Deane Park, this exceptional residence offers a perfect blend of nature and city living. Enjoy easy access to top-rated schools, local shops, and major routes connecting you effortlessly to downtown Toronto. Refined yet relaxed, this home captures the essence of the Etobicoke lifestyle—where urban convenience meets serene, parkland beauty.
| Price: | $2,699,000 |
|---|---|
| Bedrooms: | 4 + 1 |
| Bathrooms: | 4 |
| Kitchens: | 1 |
| Family Room: | Yes |
| Basement: | Finished |
| Fireplace/Stv: | Yes |
| Heat: | Forced Air/Gas |
| A/C: | Central Air |
| Central Vac: | Yes |
| Laundry: | Second Level |
| Apx Age: | 16 Years (2009) |
| Lot Size: | 50′ x 170′ |
| Apx Sqft: | 2,591 (Above Grade) |
| Exterior: | Stone, Brick |
| Drive: | Private |
| Garage: | Built-In/1.0 |
| Parking Spaces: | 3 |
| Pool: | No |
| Property Features: |
|
| Water: | Municipal Water |
| Sewer: | Sewers |
| Taxes: | $9,169.70 (2025) |
| # | Room | Level | Room Size (m) | Description |
|---|---|---|---|---|
| 1 | Living Room | Main | 4.06 x 5.44 | French Doors, Beamed Ceilings, Bay Window |
| 2 | Dining Room | Main | 2.77 x 2.84 | Hardwood Floor, Combined With Family, Open Concept |
| 3 | Kitchen | Main | 3.89 x 5.16 | Centre Island, Built-In Appliances, Custom Backsplash |
| 4 | Family Room | Main | 6.68 x 4.19 | Hardwood Floor, Pot Lights, Walkout To Deck |
| 5 | Primary Bedroom | Second | 4.6 x 4.24 | Hardwood Floor, 4 Piece Ensuite, Double Closet |
| 6 | Bedroom 2 | Second | 3.94 x 3.33 | Hardwood Floor, California Shutters, Closet |
| 7 | Bedroom 3 | Second | 3.96 x 3.58 | Hardwood Floor, California Shutters, Double Closet |
| 8 | Bedroom 4 | In Between | 3.25 x 6.22 | Hardwood Floor, California Shutters, Closet |
| 9 | Laundry | Basement | 1.52 x 3.02 | Tile Floor, Laundry Sink, Separate Room |
| 10 | Recreation | Basement | 6.68 x 7.32 | Hardwood Floor, Fireplace, Pot Lights |
| 11 | Exercise Room | Basement | 3.12 x 4.34 | Hardwood Floor, Double Doors, Pot Lights |
| 12 | Bedroom | Basement | 3.43 x 4.01 | Hardwood Floor, Closet, Above Grade Window |
Open House Dates
Saturday, October 18, 2025 – 2pm-4pm
Sunday, October 19, 2025 – 2pm-4pm
LANGUAGES SPOKEN
Floor Plans
Gallery
Check Out Our Other Listings!

How Can We Help You?
Whether you’re looking for your first home, your dream home or would like to sell, we’d love to work with you! Fill out the form below and a member of our team will be in touch within 24 hours to discuss your real estate needs.
Dave Elfassy, Broker
PHONE: 416.899.1199 | EMAIL: [email protected]
Sutt on Group-Admiral Realty Inc., Brokerage
on Group-Admiral Realty Inc., Brokerage
1206 Centre Street
Thornhill, ON
L4J 3M9
Read Our Reviews!

What does it mean to be 1NVALUABLE? It means we’ve got your back. We understand the trust that you’ve placed in us. That’s why we’ll do everything we can to protect your interests–fiercely and without compromise. We’ll work tirelessly to deliver the best possible outcome for you and your family, because we understand what “home” means to you.


