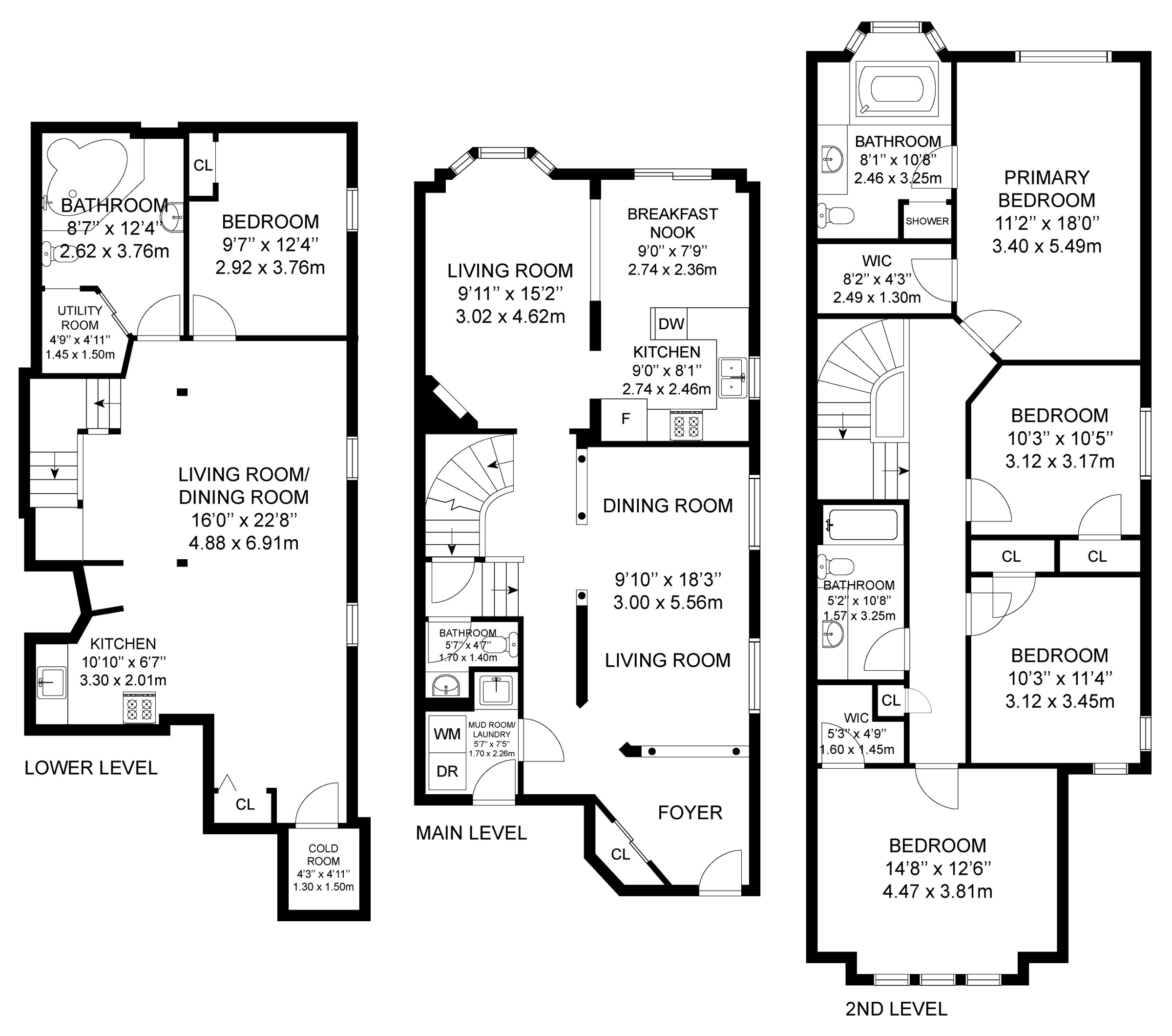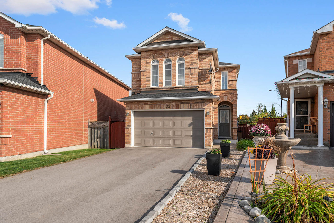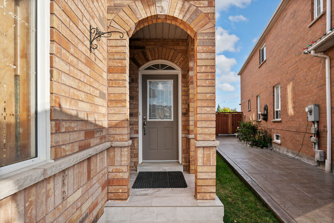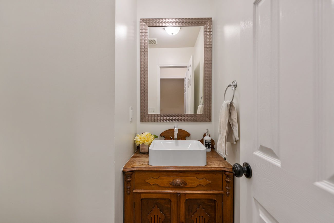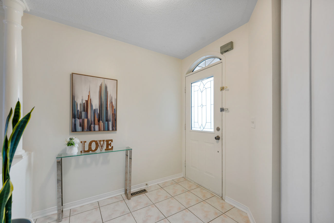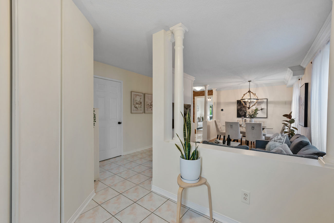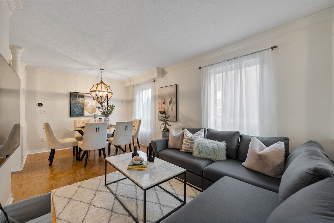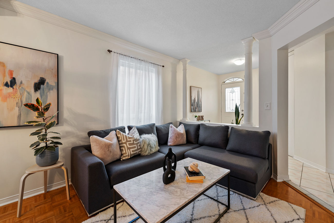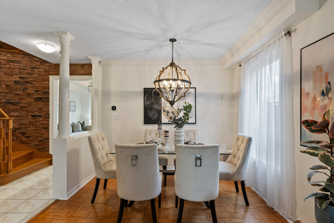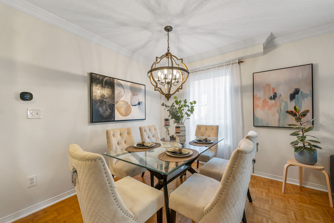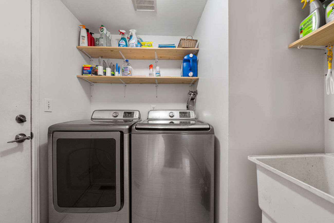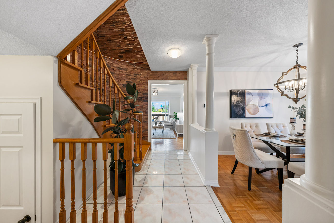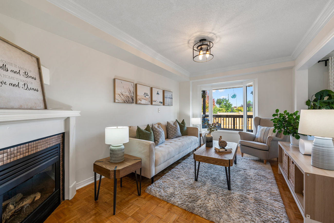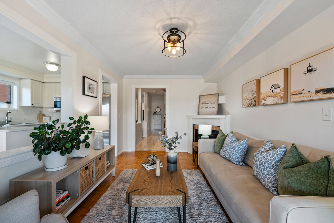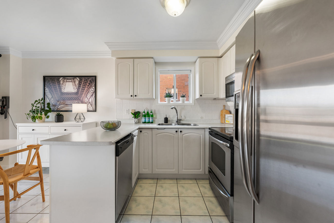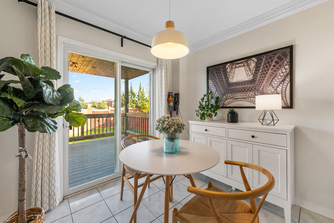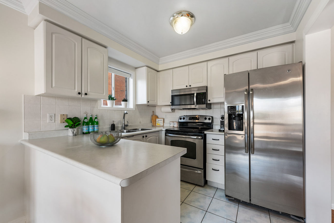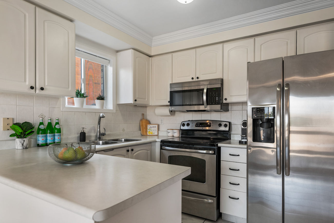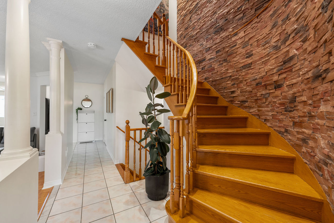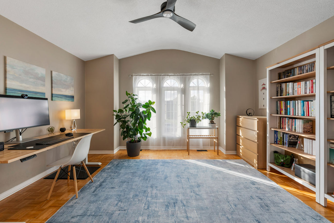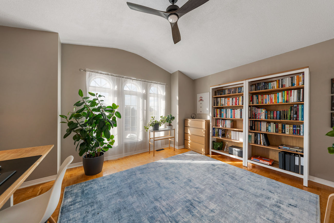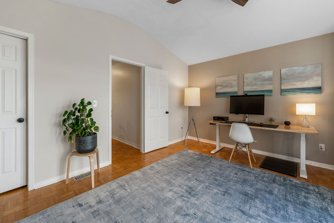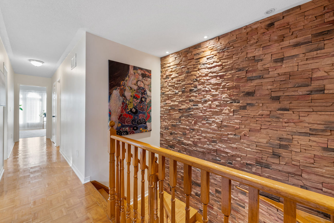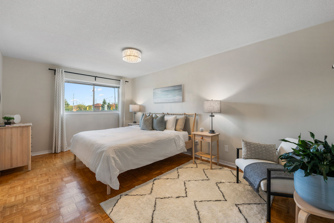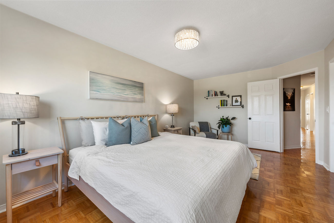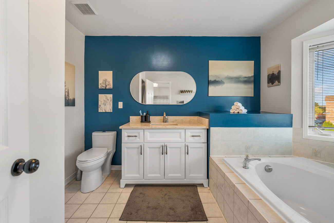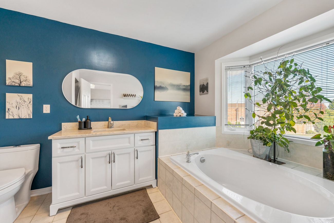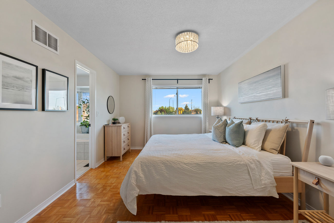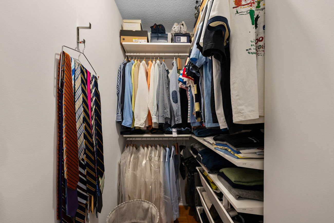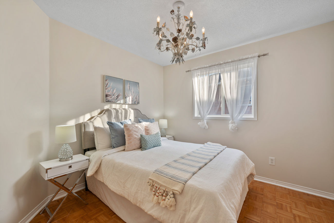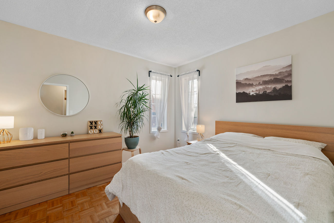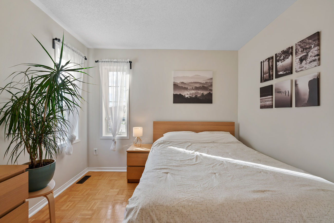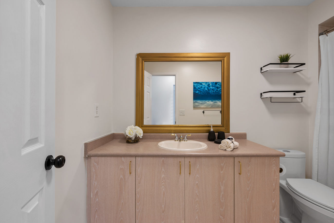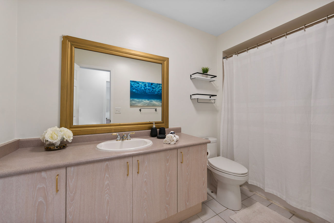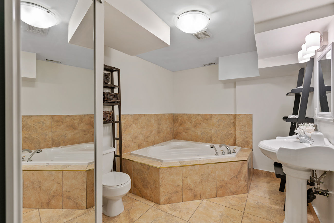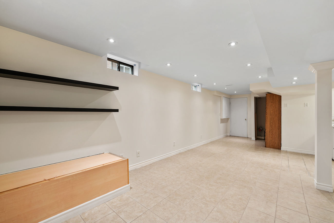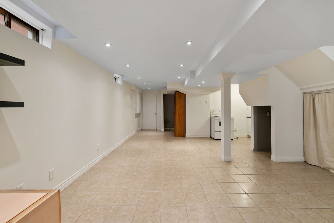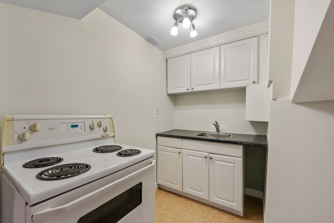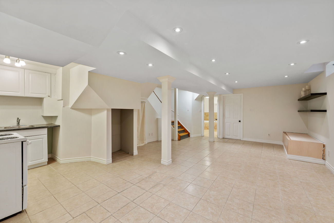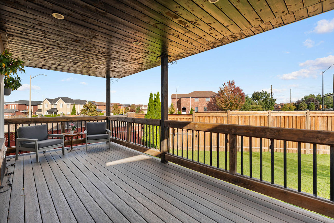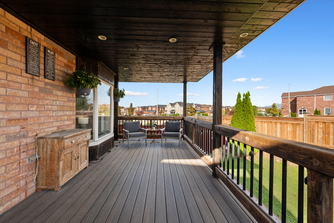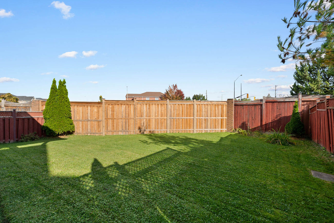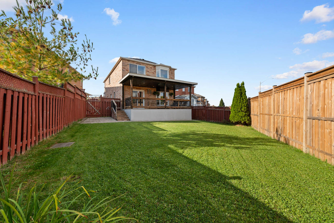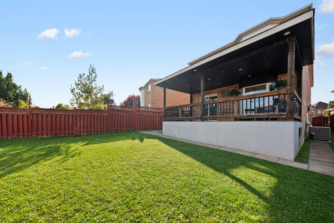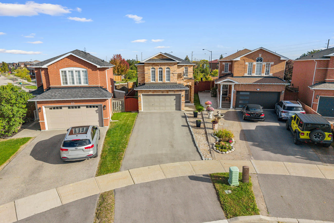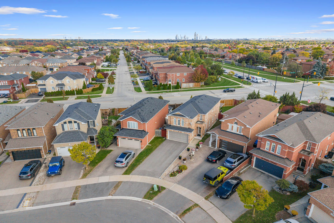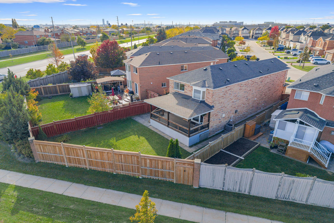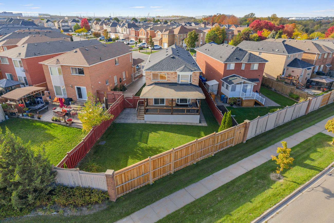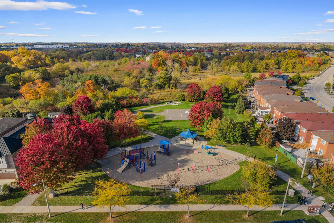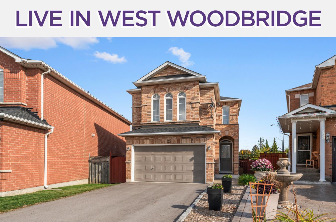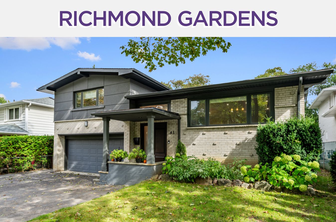25 Umbria Crescent
Vaughan, ON L4H 2E1
Welcome to 25 Umbria Crescent, a warm and inviting residence nestled in the heart of West Woodbridge – one of Vaughan’s most established and family-friendly neighbourhoods.
Surrounded by mature trees and quiet streets, this beautifully maintained 4+1 bedroom, 4 bathroom detached home offers an ideal balance of comfort, convenience, and timeless appeal.
Step inside to discover a bright, meticulously cared-for interior that showcases pride of ownership throughout. Recently painted and refreshed (2025), the home features a functional layout perfect for modern family living. The finished basement extends the living space beautifully, complete with a kitchenette, bedroom, and full bathroom—ideal for guests, in-laws, or a growing family.
Outside, a spacious and level backyard sets the stage for easy entertaining. The deck and covered patio (professionally built in 2018 with city-approved plans) provide the perfect spot for family gatherings, summer barbecues, or quiet evenings at home.
Recent upgrades bring peace of mind and lasting value: roof (2019), air conditioning (2019), HVAC service (September 2025), new fence (2022), driveway (2024), exterior caulking (2023), exterior parging (2024), and new dishwasher (October 2025). Conveniently located near Highways 400, 427, and 407, top-rated schools, Market Lane, Vaughan Mills, parks, and public transit—25 Umbria Crescent offers a move-in-ready lifestyle in a welcoming community that families truly love.
Ready to make your move? Give us a call!
| Price: | $1,099,000 |
|---|---|
| Bedrooms: | 4+1 |
| Bathrooms: | 4 |
| Kitchens: | 1 |
| Family Room: | Yes |
| Basement: | Finished |
| Fireplace/Stv: | Yes |
| Heat: | Forced Air/Gas |
| A/C: | Central Air |
| Central Vac: | Yes |
| Laundry: | Lower Level |
| Apx Age: | Built 2000 |
| Lot Size: | 7.44′ x 145.53′ |
| Apx Sqft: | 1500-2000 |
| Exterior: | Brick |
| Drive: | Private |
| Garage: | Built-In/2.0 |
| Parking Spaces: | 4 |
| Pool: | No |
| Property Features: |
|
| Water: | Municipal Water |
| Sewer: | Sewers |
| Taxes: | $5,385 (2025) |
| # | Room | Level | Room Size (m) | Description |
|---|---|---|---|---|
| 1 | Living Room | Main | 5.56 x 3 | Combined With Dining Room, Open Concept, Window |
| 2 | Dining Room | Main | 5.56 x 3 | Combined With Living Room, Open Concept, Window |
| 3 | Kitchen | Main | 2.74 x 2.46 | Breakfast Area, Walkout, Stainless Steel Appliances |
| 4 | Living Room | Main | 4.62 x 3.02 | Window, Fireplace, Parquet Floor |
| 5 | Bathroom | Main | 1.4 x 1.4 | 2 Piece Bathroom, Tile Floor |
| 6 | Prim Bdrm | 2nd | 5.49 x 3.4 | 5 Piece Ensuite, Closet, Window |
| 7 | Bathroom | 2nd | 3.25 x 2.46 | 5 Piece Bathroom, Separate Shower, Sunken Bath |
| 8 | 2nd Br | 2nd | 3.12 x 3.17 | Window, Closet, Parquet Floor |
| 9 | 3rd Br | 2nd | 3.45 x 3.12 | Window, Closet, Parquet Floor |
| 10 | 4th Br | 2nd | 4.47 x 3.81 | W/I Closet, Window, Parquet Floor |
| 11 | Living Room | Bsmt | 6.91 x 4.88 | Combined With Dining Room, Combined With Kitchen, Tile Floor |
| 12 | Dining Room | Bsmt | 6.91 x 4.88 | Combined With Kitchen, Combined With Living Room, Tile Floor |
| 13 | Kitchen | Bsmt | 3.3 x 2.01 | Combined With Dining Room, Combined With Living Room, Tile Floor |
| 14 | 5th Br | Bsmt | 3.76 x 2.92 | Window, Closet |
| 15 | Bathroom | Bsmt | 3.76 x 2.62 | Sunken Bath, 3 Piece Bathroom, Tile Ceiling |
LANGUAGES SPOKEN
Gallery
Check Out Our Other Listings!

How Can We Help You?
Whether you’re looking for your first home, your dream home or would like to sell, we’d love to work with you! Fill out the form below and a member of our team will be in touch within 24 hours to discuss your real estate needs.
Dave Elfassy, Broker
PHONE: 416.899.1199 | EMAIL: [email protected]
Sutt on Group-Admiral Realty Inc., Brokerage
on Group-Admiral Realty Inc., Brokerage
1206 Centre Street
Thornhill, ON
L4J 3M9
Read Our Reviews!

What does it mean to be 1NVALUABLE? It means we’ve got your back. We understand the trust that you’ve placed in us. That’s why we’ll do everything we can to protect your interests–fiercely and without compromise. We’ll work tirelessly to deliver the best possible outcome for you and your family, because we understand what “home” means to you.


