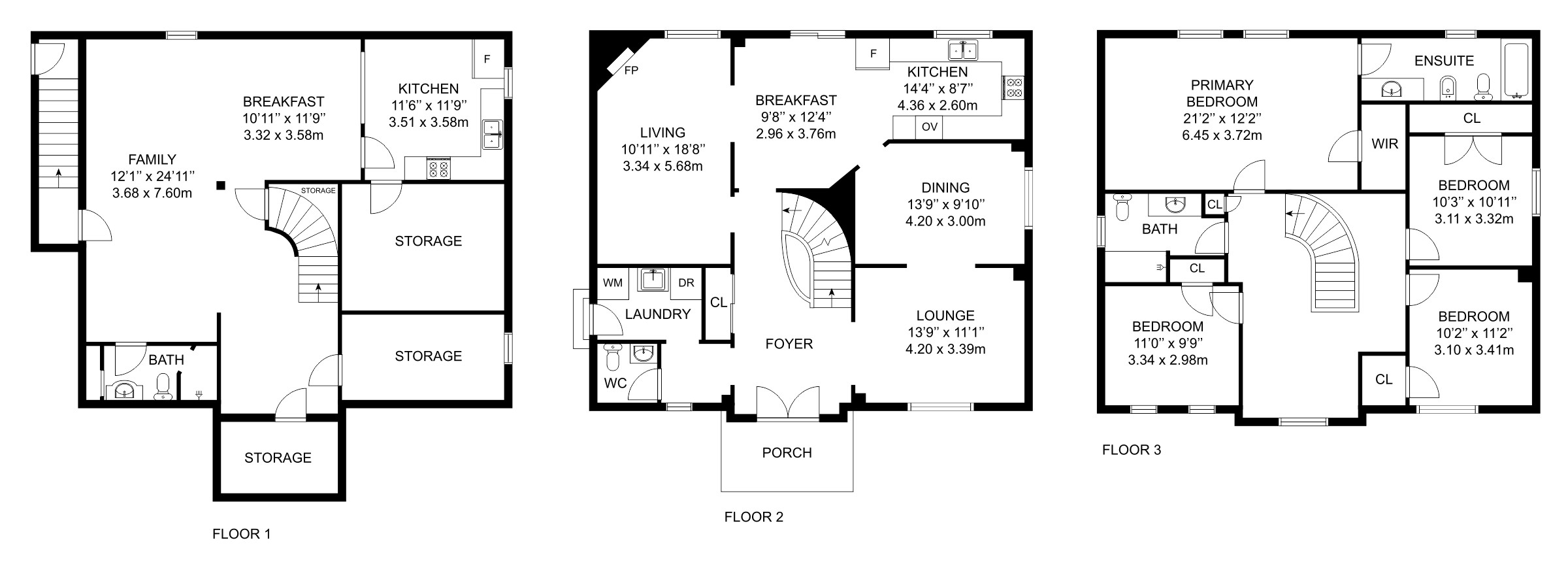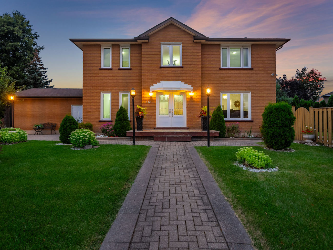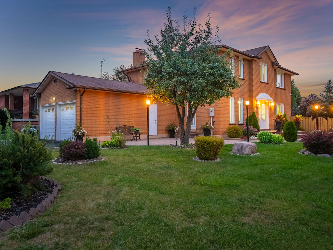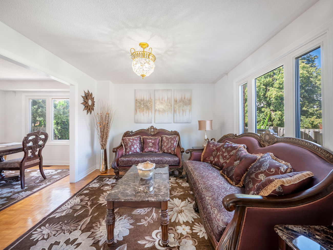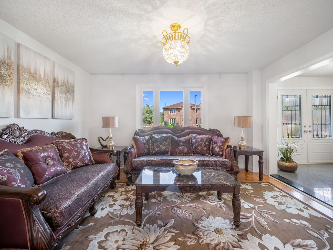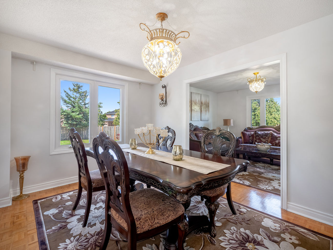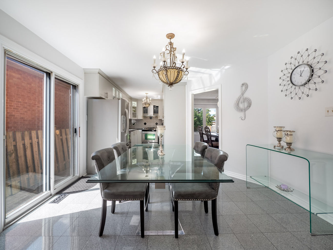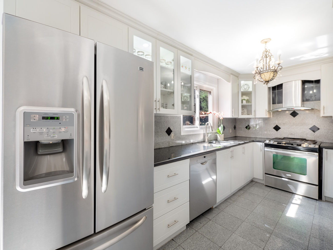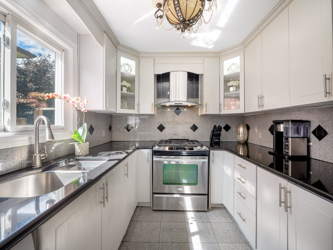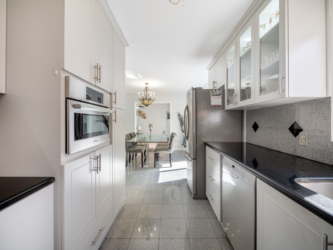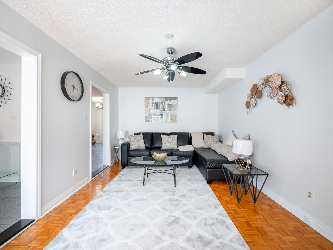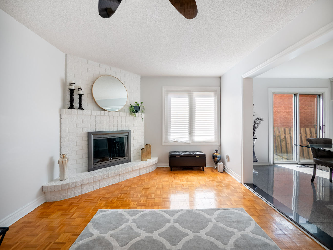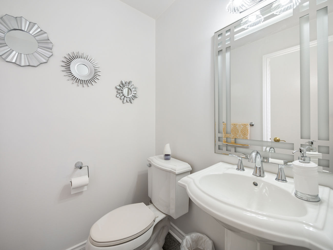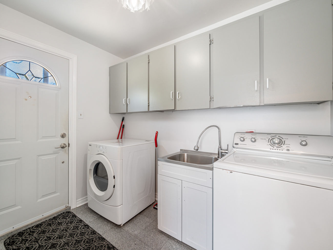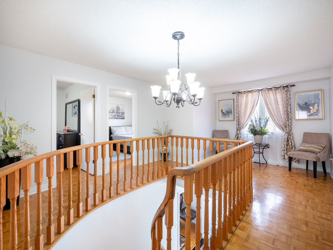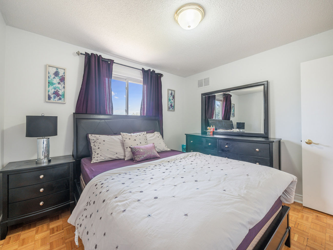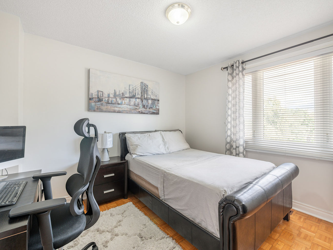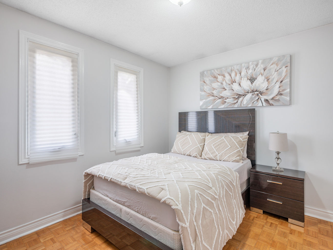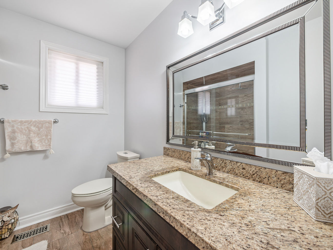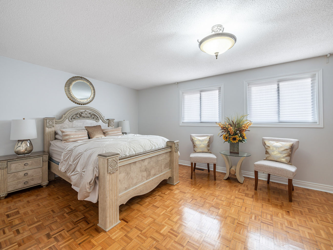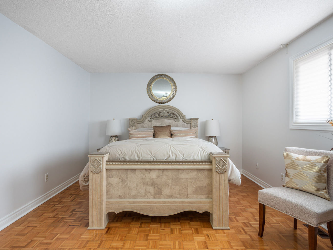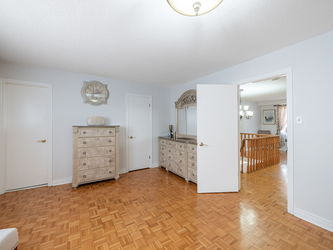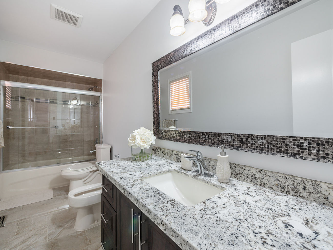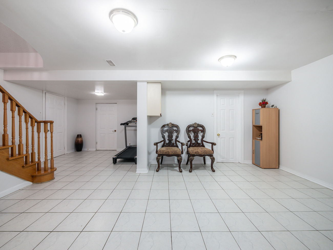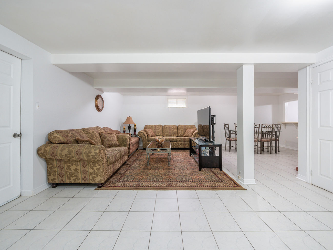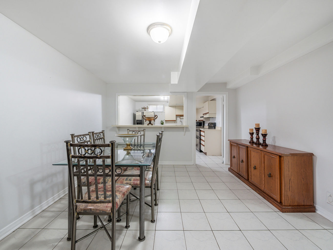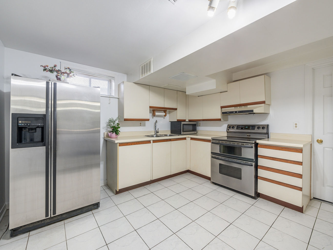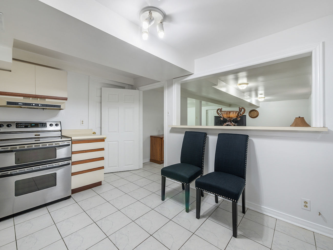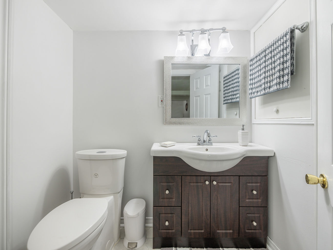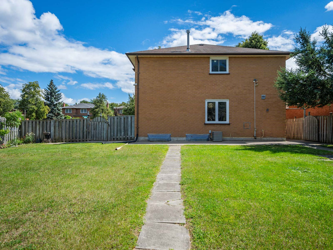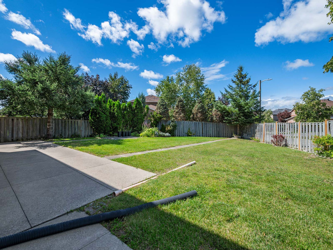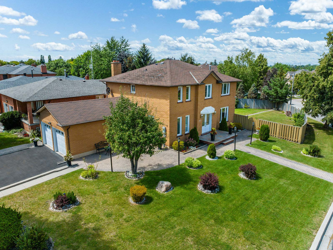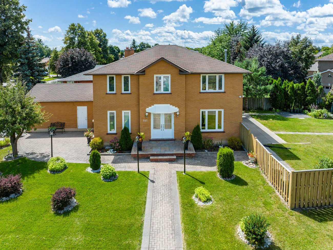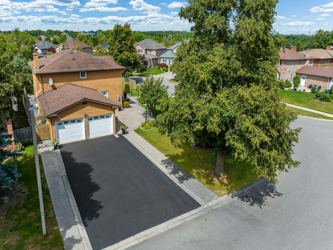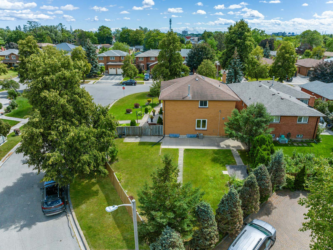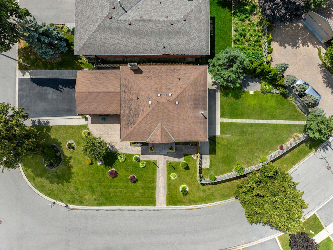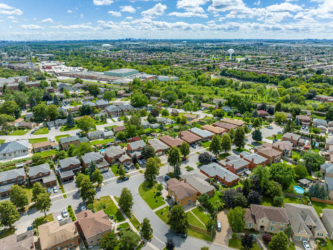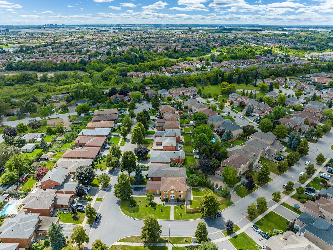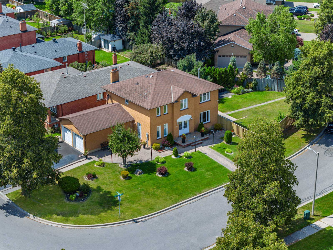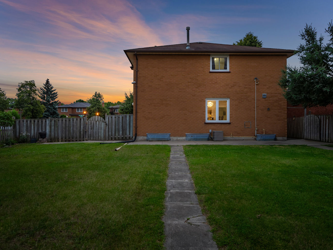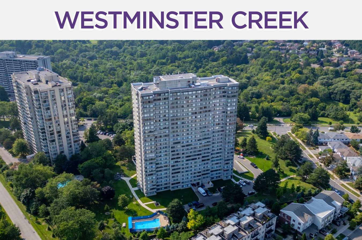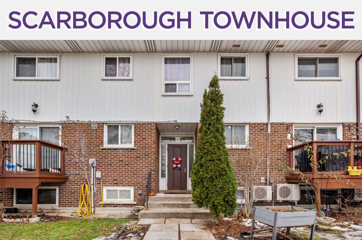141 Beechnut Road
Vaughan, ON L4L6T7
We sold this home in West Woodbridge for 101% of asking in 3 days. We saved our client over $21,000!
If you’re looking to get the best price for your home in Woodbridge, sell with Team Elfassy. We’re the #1 most reviewed team in Ontario and the #1 selling team in Vaughan! With over 700 reviews (and counting), a 4.97/5 rating on Rank My Agent, free home staging and a 1% Full Service MLS Listing Commission, we offer unparalleled expertise, exposure & results.
| Room | Level | Room Size (m) | Description |
|---|---|---|---|
| 1 | Living | 4.20 x 3.39 | Parquet Floor, Combined With Dining Room, Overlooks Front Yard |
| 2 | Dining | 4.20 x 3.00 | Parquet Floor, Combined With Living Room, Large Window |
| 3 | Kitchen | 4.36 x 2.60 | Ceramic Floor, Stainless Steel Appliances, Walkout To Yard |
| 4 | Family | 3.34 x 5.68 | Parquet Floor, Fireplace, Large Window |
| 5 | Prim Bdrm | 6.45 x 3.72 | Parquet Floor, 5-Piece Ensuite, Walk-In Closet |
| 6 | 2nd Br | 3.11 x 3.32 | Parquet Floor, Closet, Window |
| 7 | 3rd Br | 3.10 x 3.41 | Parquet Floor, Closet, Large Window |
| 8 | 4th Br | 3.34 x 2.98 | Parquet Floor, Closet, Window |
| 9 | Rec | 3.68 x 7.60 | Ceramic Floor, 3-Piece Bathroom, Above Grade Window |
| 10 | Kitchen | 3.51 x 3.58 | Ceramic Floor, Moulded Sink, Above Grade Window |
| 11 | Breakfast | 3.32 x 3.58 | Ceramic Floor, Pass Through, Breakfast Bar |
FRASER INSTITUTE SCHOOL RANKINGS
LANGUAGES SPOKEN
RELIGIOUS AFFILIATION
Gallery
Check Out Our Other Listings!

How Can We Help You?
Whether you’re looking for your first home, your dream home or would like to sell, we’d love to work with you! Fill out the form below and a member of our team will be in touch within 24 hours to discuss your real estate needs.
Dave Elfassy, Broker
PHONE: 416.899.1199 | EMAIL: [email protected]
Sutt on Group-Admiral Realty Inc., Brokerage
on Group-Admiral Realty Inc., Brokerage
1206 Centre Street
Thornhill, ON
L4J 3M9
Read Our Reviews!

What does it mean to be 1NVALUABLE? It means we’ve got your back. We understand the trust that you’ve placed in us. That’s why we’ll do everything we can to protect your interests–fiercely and without compromise. We’ll work tirelessly to deliver the best possible outcome for you and your family, because we understand what “home” means to you.


