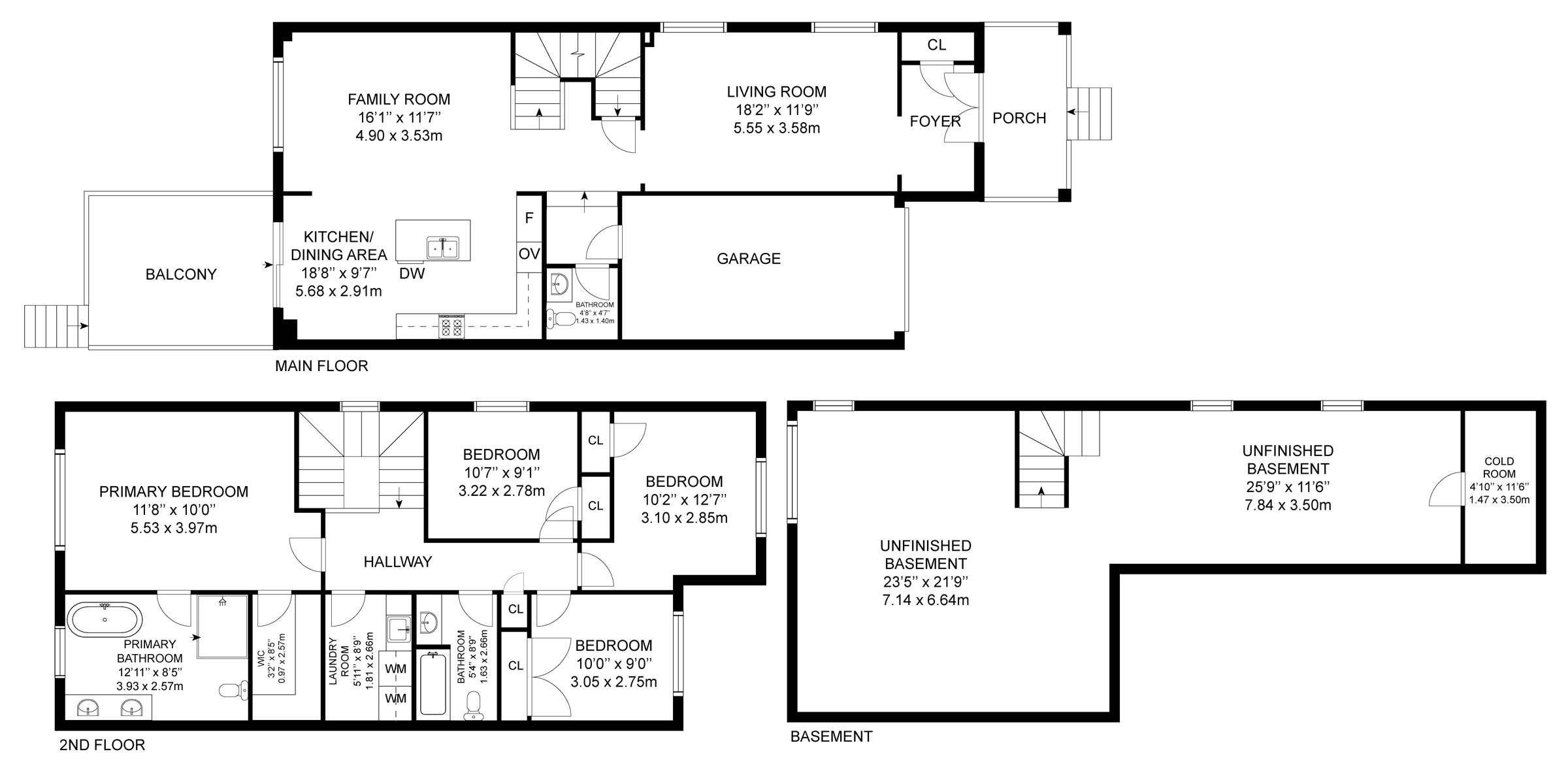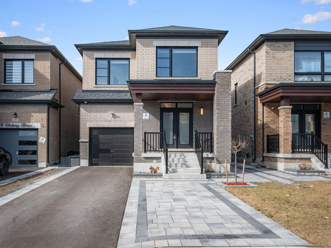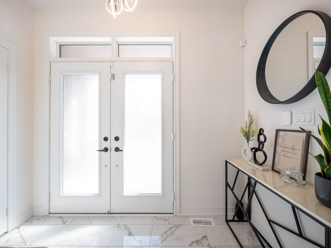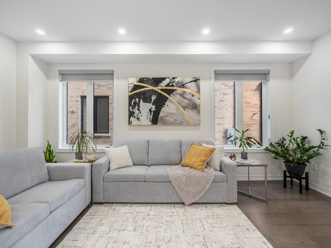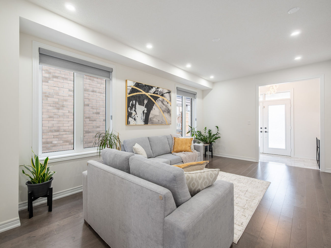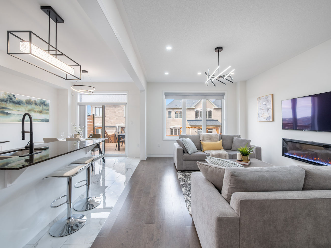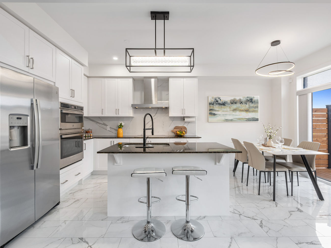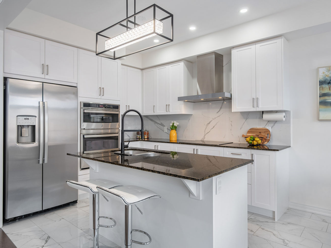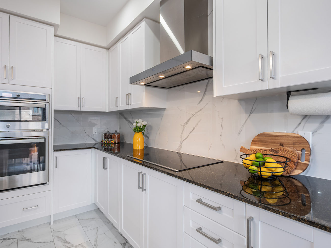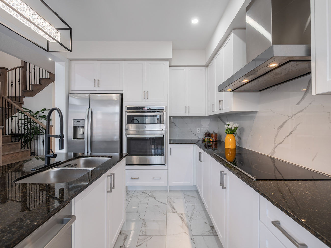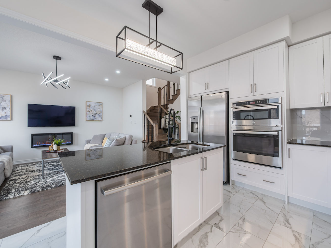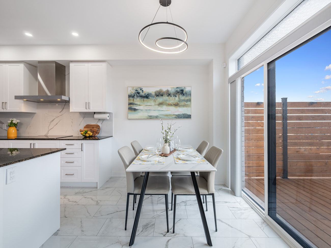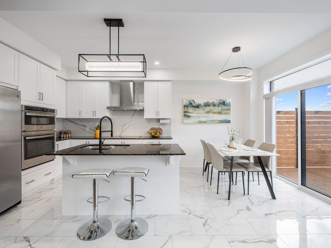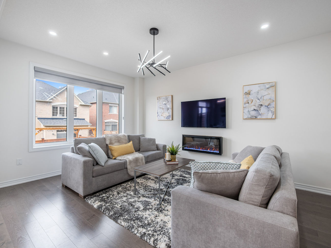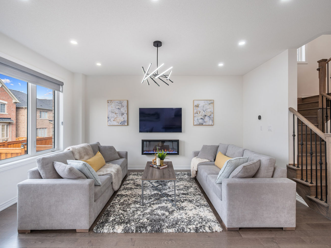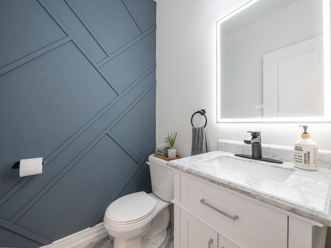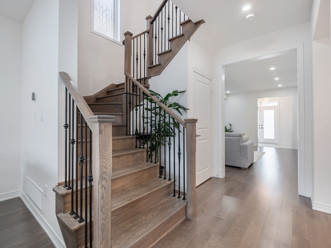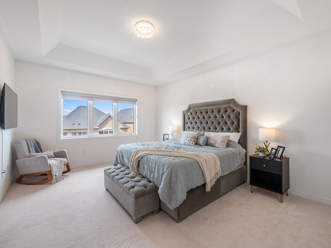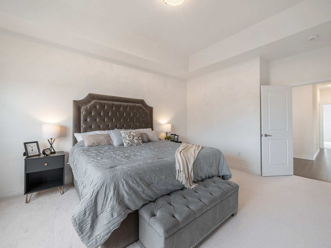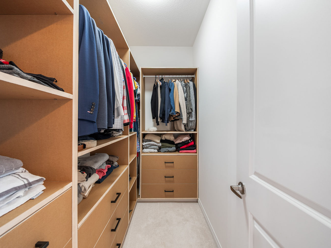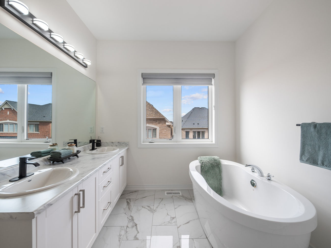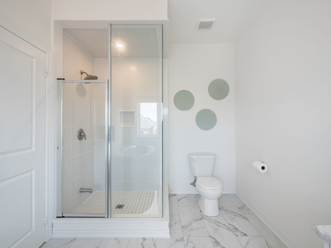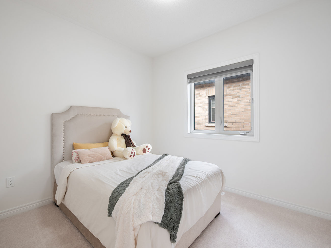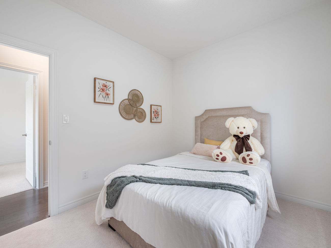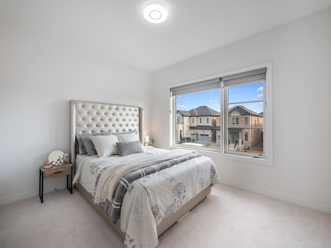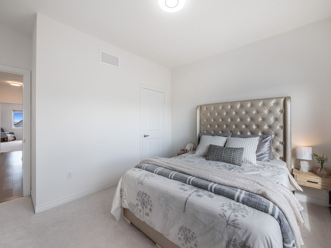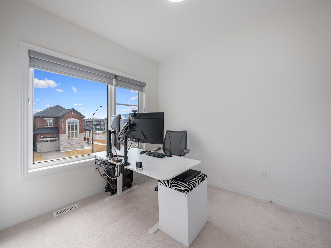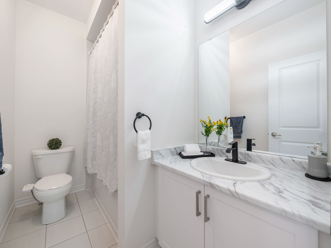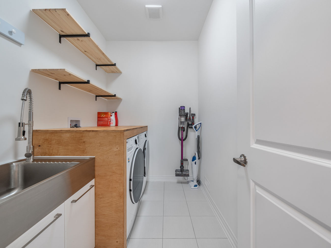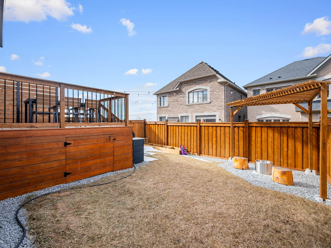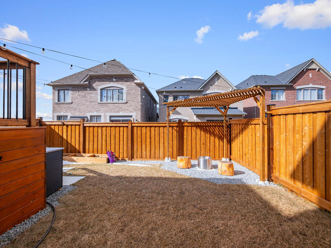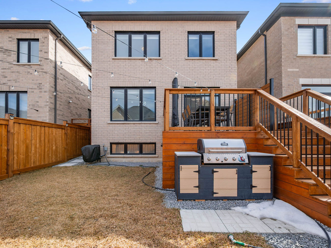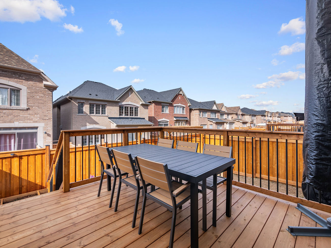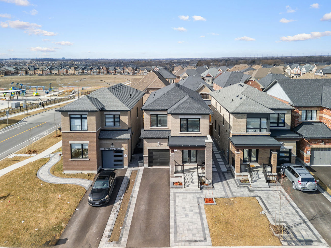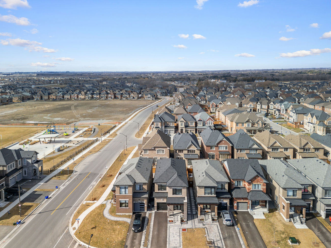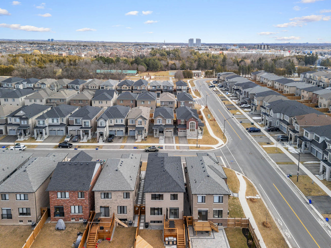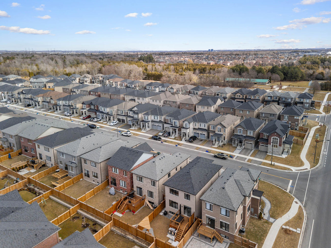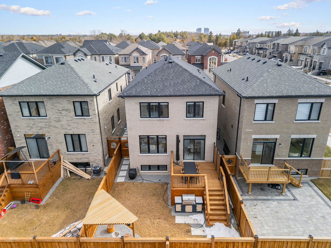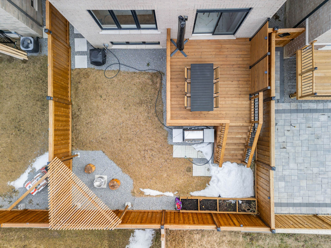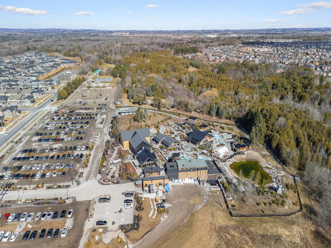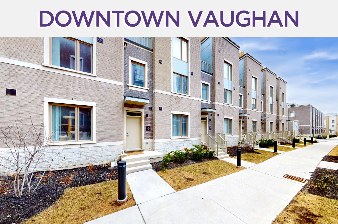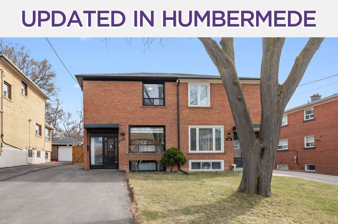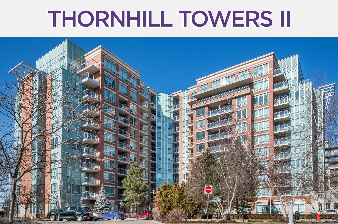42 Vickery Street
Whitby, Ontario L1P 0L2
Welcome to 42 Vickery Street, a stunning 4 bedroom/3 bathroom home boasting 2,048 square feet of modern elegance with an open-concept design.
As you enter, you are welcomed by gleaming pot lights, sleek hardwood flooring, soaring 9-foot ceilings, and expansive windows that fill the space with natural light. The inviting family room features an electric fireplace and offers a picturesque view of the backyard.
The modern eat-in kitchen is equipped with stainless steel appliances, a stylish backsplash, a center island with a breakfast bar, and seamless access to the patio deck. Outside, a fully fenced backyard oasis awaits, complete with a pergola—ideal for entertaining and relaxation.
The upper level showcases a luxurious primary suite with a 5-piece ensuite, double sinks, a soaking tub, and a spacious walk-in closet. Three additional generously sized bedrooms, a 4-piece bathroom, and a convenient laundry room with a sink, washer/dryer countertop, and built-in shelving complete this level.
This home offers exceptional curb appeal with a charming front porch, interlocked pathways, and a beautifully landscaped walkway. Additional features include a 240V EV outlet in the garage, perfect for electric vehicle charging.
Ideally located just minutes from Heber Down Conservation Area, schools, Walmart, shopping centers, dining establishments, and the Whitby GO Train station, this property also provides easy access to Highways 412, 407, and 401, ensuring a seamless commute.
Ready to make your move? Give us a call!
| # | Room | Level | Room Size (m) | Description |
|---|---|---|---|---|
| 1 | Living | Main | 5.55 x 3.58 | Hardwood Floor, Pot Lights, Large Window |
| 2 | Dining | Main | 5.68 x 2.91 | Tile Floor, Open Concept, Walkout To Deck |
| 3 | Kitchen | Main | 5.68 x 2.91 | Stainless Steel Appliances, Pot Lights, Backsplash |
| 4 | Breakfast | Main | 5.68 x 2.91 | Tile Floor, Centre Island, Breakfast Bar |
| 5 | Family | Main | 4.9 x 3.53 | Open Concept, Electric Fireplace, Overlooks Backyard |
| 6 | Primary Bedroom | 2nd | 5.53 x 3.97 | Large Window, 5-Piece Ensuite, Walk-In Closet |
| 7 | 2nd Bedroom | 2nd | 3.22 x 2.78 | Broadloom, Large Window, Closet |
| 8 | 3rd Bedroom | 2nd | 3.1 x 2.85 | Broadloom, Overlooks Frontyard, Closet |
| 9 | 4th Bedroom | 2nd | 3.05 x 2.75 | Broadloom, Overlooks Frontyard, Closet |
| 10 | Laundry | 2nd | 2.66 x 1.63 | Ceramic Floor, Laundry Sink, Built-In Shelves |
Open House Dates
Saturday, March 22, 2025 – 2pm-4pm
Sunday, March 23, 2025 – 2pm-4pm
LANGUAGES SPOKEN
Floor Plans
Gallery
Check Out Our Other Listings!

How Can We Help You?
Whether you’re looking for your first home, your dream home or would like to sell, we’d love to work with you! Fill out the form below and a member of our team will be in touch within 24 hours to discuss your real estate needs.
Dave Elfassy, Broker
PHONE: 416.899.1199 | EMAIL: [email protected]
Sutt on Group-Admiral Realty Inc., Brokerage
on Group-Admiral Realty Inc., Brokerage
1206 Centre Street
Thornhill, ON
L4J 3M9
Read Our Reviews!

What does it mean to be 1NVALUABLE? It means we’ve got your back. We understand the trust that you’ve placed in us. That’s why we’ll do everything we can to protect your interests–fiercely and without compromise. We’ll work tirelessly to deliver the best possible outcome for you and your family, because we understand what “home” means to you.



