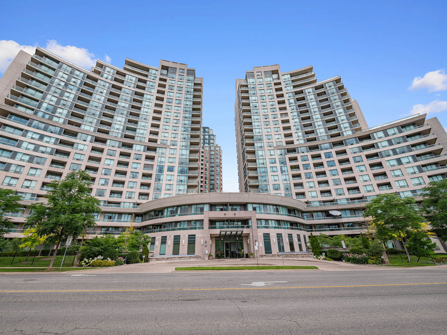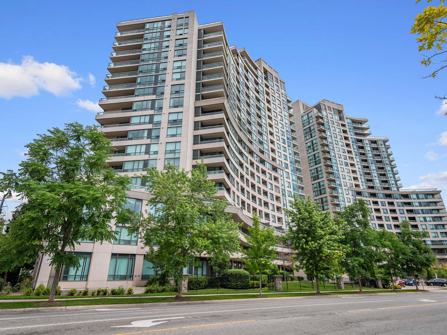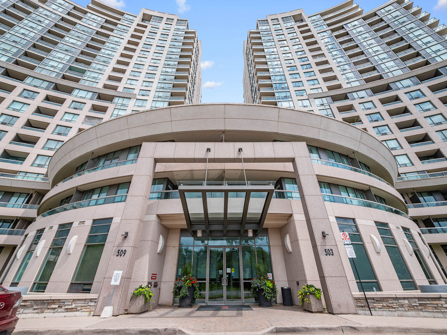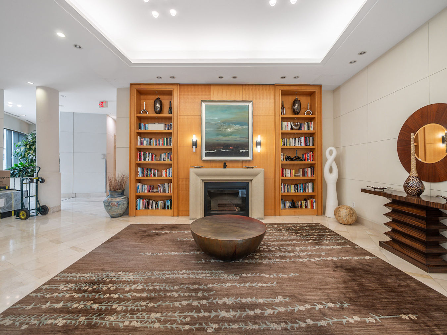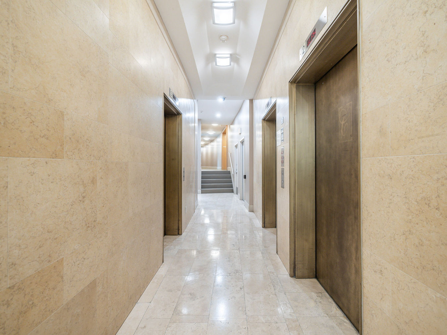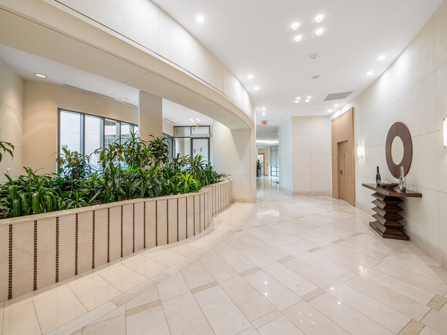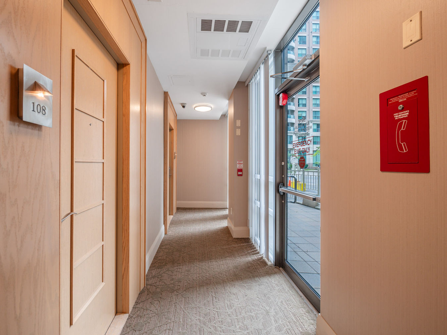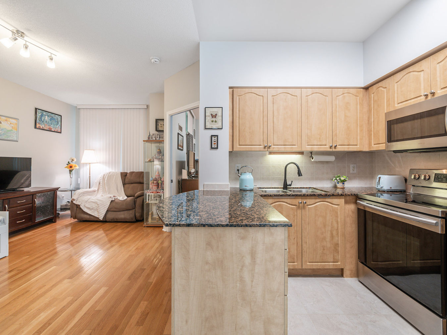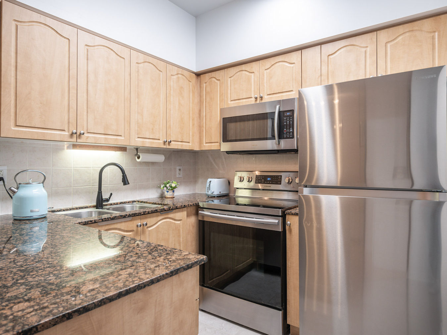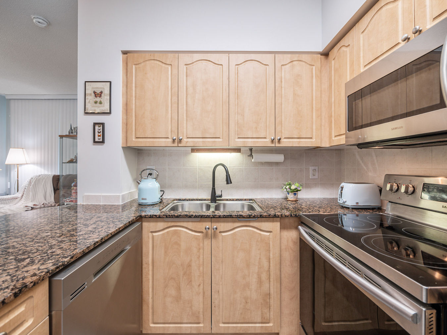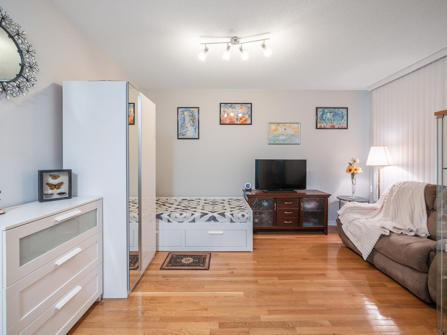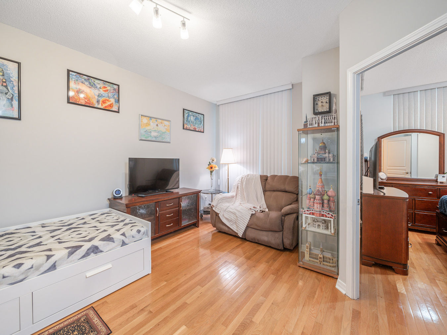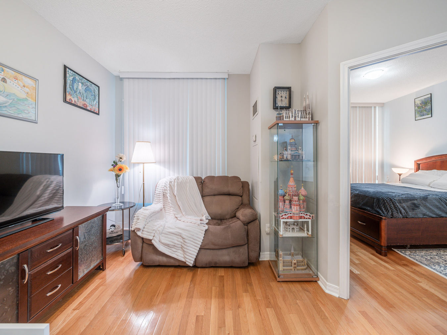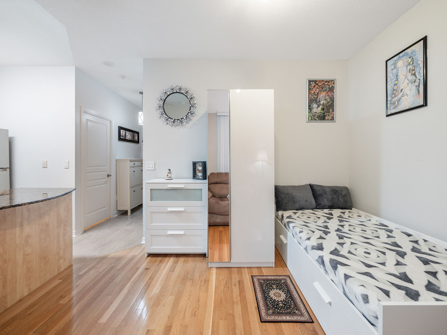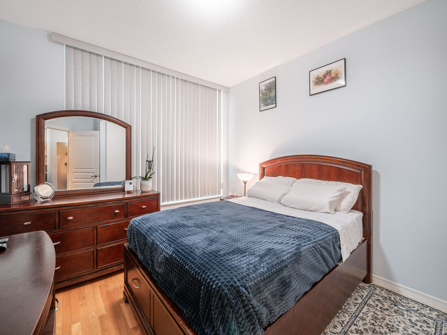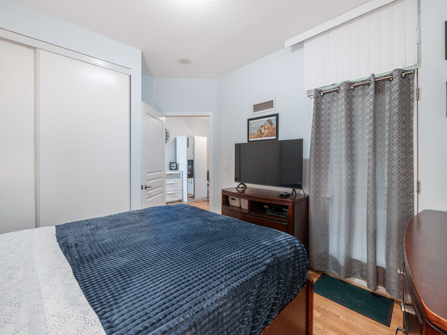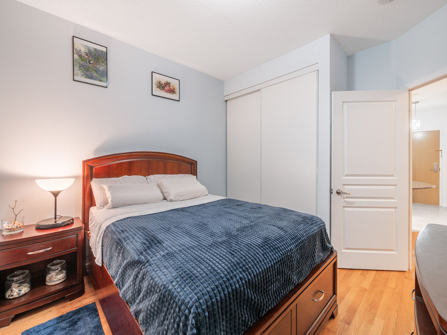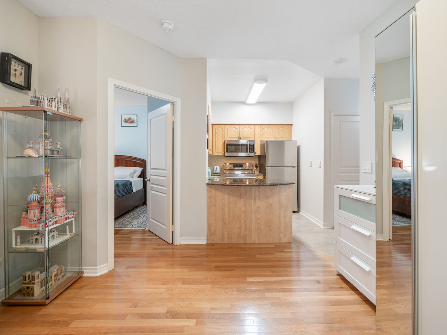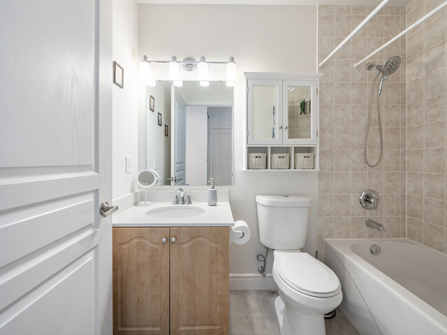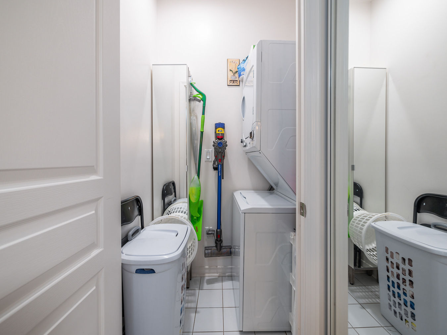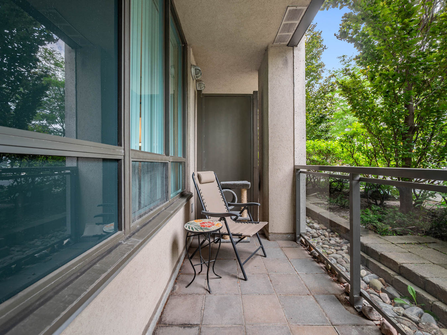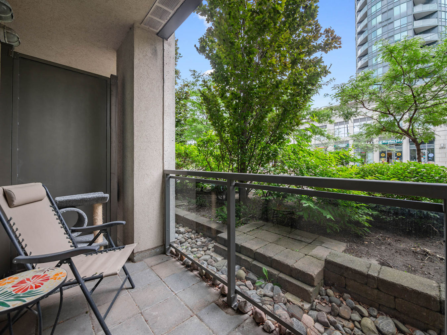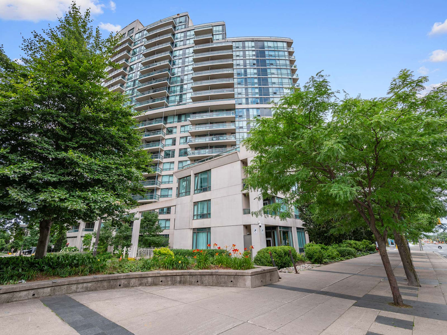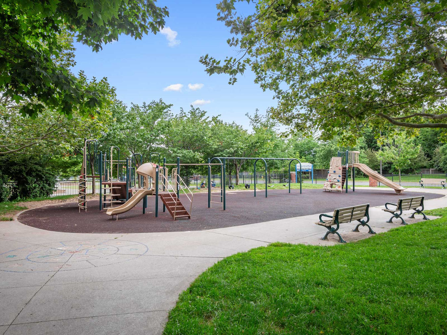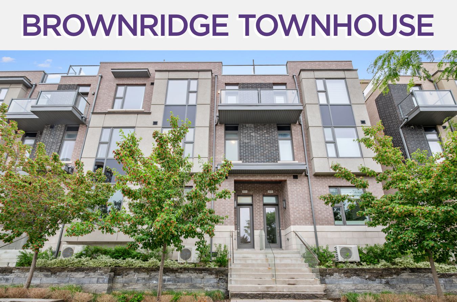509 Beecroft Road
Unit 108 – Toronto, Ontario M2N0A3
111% OF ASKING! – We sold this condo in Willowdale West in 1 week. Our client saved over $7,000! Here’s what she had to say:
“I had the pleasure of working with both Lena and Leon Taylor. They are both very professional and pleasant people to work with. Always on the phone whenever I needed to converse or ask questions. Leon was there to provide with me updates on the current market trend in my neighborhood and Lena worked with me on a different selling strategy, which ultimately helped my sell my property. Selling at the current market craziness was stressful and compromises needed to be made on the selling price, but Lena was wonderful at securing a great offer nonetheless and helped me close. Thank you to both Lena and Leon!” – Natalia P. via RankMyAgent.com
If you’re looking to get the best price for your home in Willowdale West, sell with Team Elfassy. We’re the #1 most reviewed team in Ontario! With over 600 reviews (and counting), a 4.97/5 rating on Rank My Agent, free home staging and a 1% Full Service MLS Listing Commission, we offer unparalleled expertise, exposure & results.
| # | Room | Level | Room Size (m) | Description |
|---|---|---|---|---|
| 1 | Living | Flat | 4.39 x 2.83 | Hardwood Floor, Large Window, Combined With Dining Room |
| 2 | Dining | Flat | 4.39 x 2.83 | Hardwood Floor, Large Window, Combined With Living Room |
| 3 | Kitchen | Flat | 2.38 x 2.41 | Ceramic Floor, Stainless Steel Appliances, Backsplash |
| 4 | Breakfast | Flat | 2.38 x 2.41 | Ceramic Floor, Custom Counter, Breakfast Bar |
| 5 | Prim Bdrm | Flat | 3.71 x 3.10 | Hardwood Floor, Closet, Walkout To Terrace |
LANGUAGES SPOKEN
RELIGIOUS AFFILIATION
Floor Plans
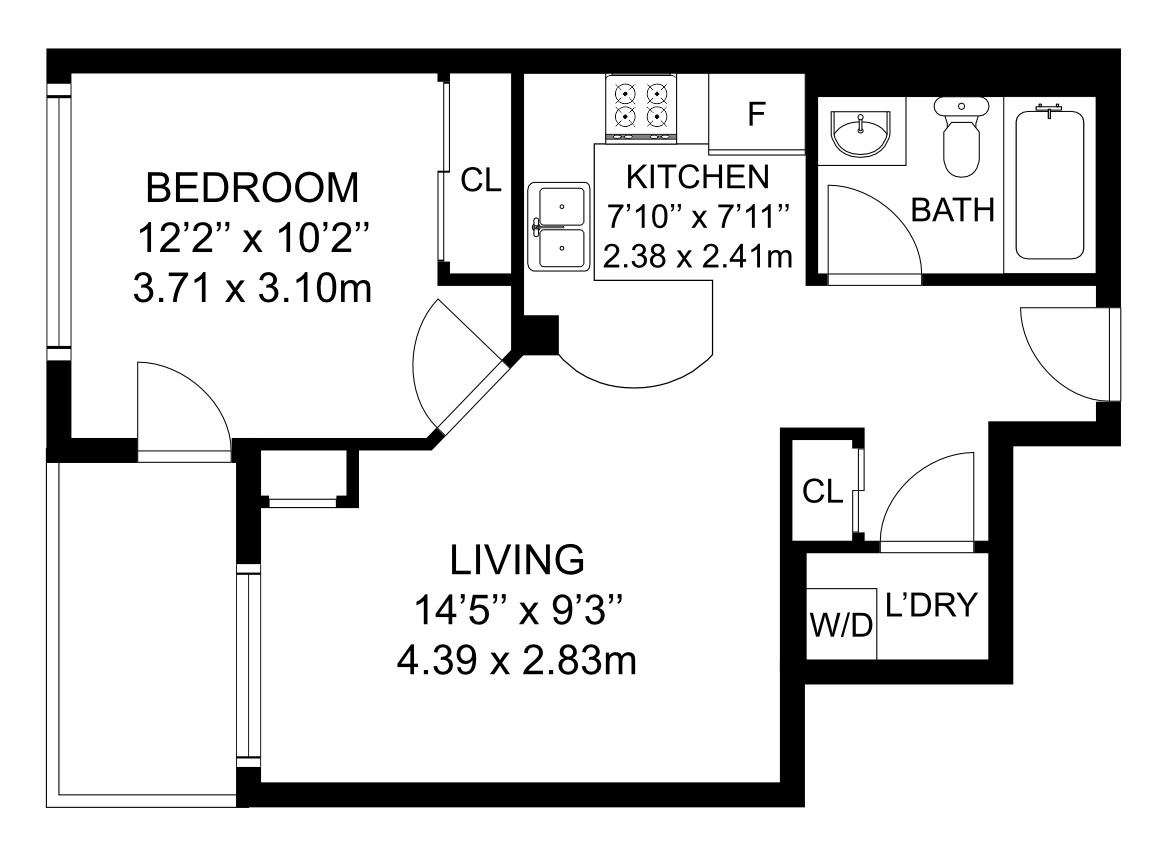
Gallery
Check Out Our Other Listings!

How Can We Help You?
Whether you’re looking for your first home, your dream home or would like to sell, we’d love to work with you! Fill out the form below and a member of our team will be in touch within 24 hours to discuss your real estate needs.
Dave Elfassy, Broker
PHONE: 416.899.1199 | EMAIL: [email protected]
Sutt on Group-Admiral Realty Inc., Brokerage
on Group-Admiral Realty Inc., Brokerage
1206 Centre Street
Thornhill, ON
L4J 3M9
Read Our Reviews!

What does it mean to be 1NVALUABLE? It means we’ve got your back. We understand the trust that you’ve placed in us. That’s why we’ll do everything we can to protect your interests–fiercely and without compromise. We’ll work tirelessly to deliver the best possible outcome for you and your family, because we understand what “home” means to you.


