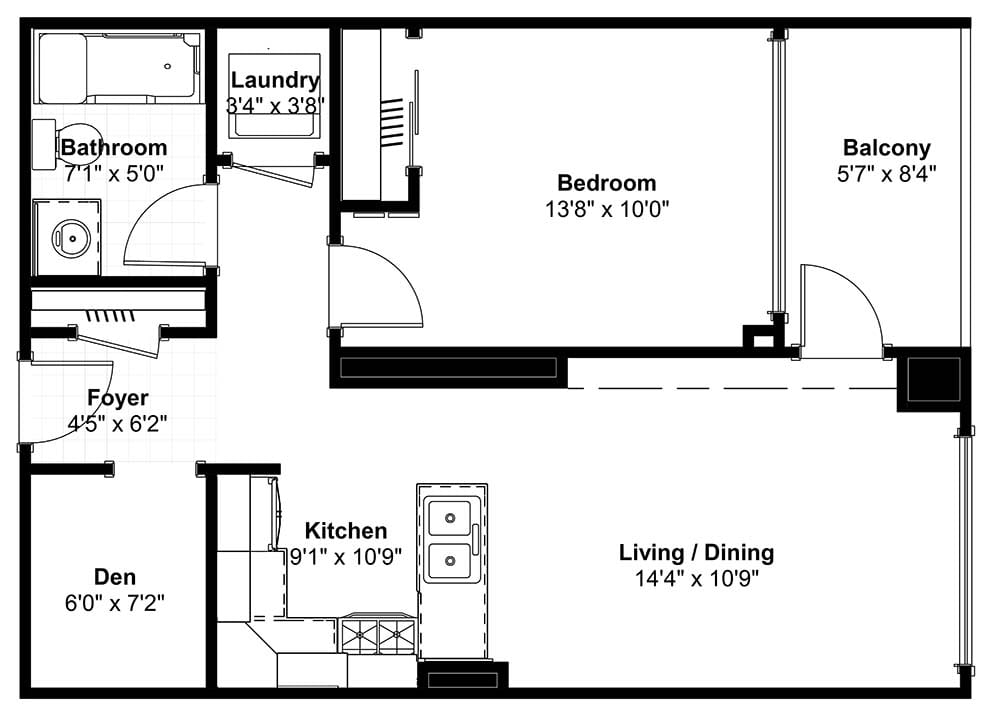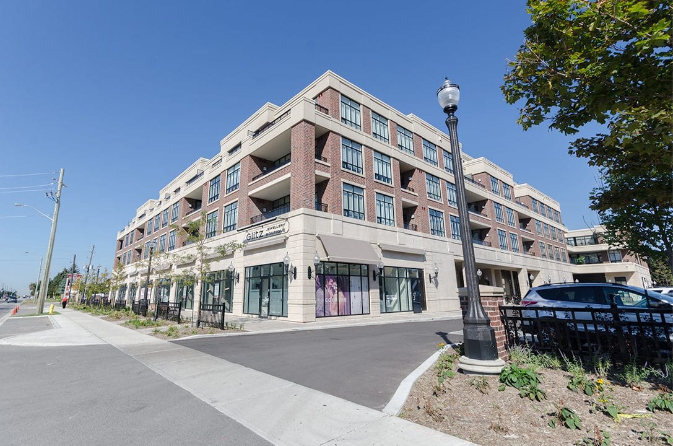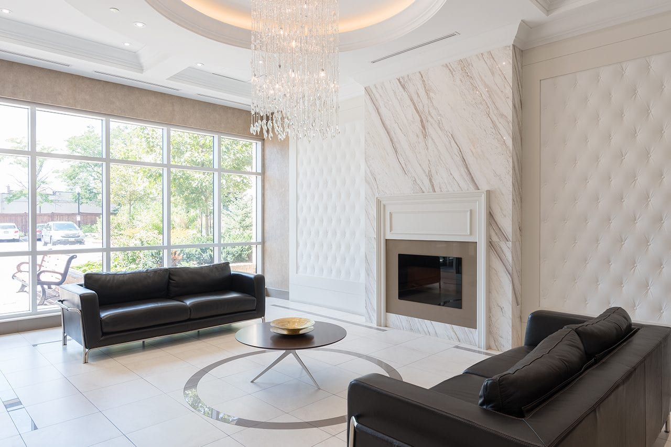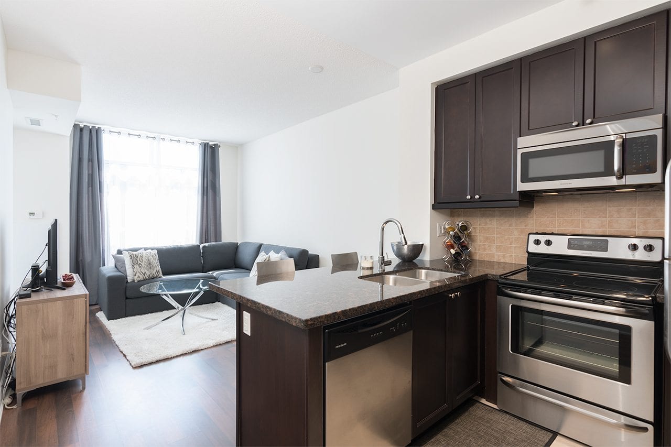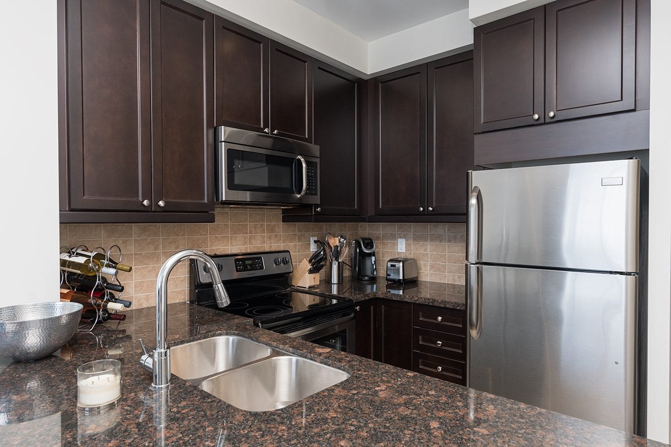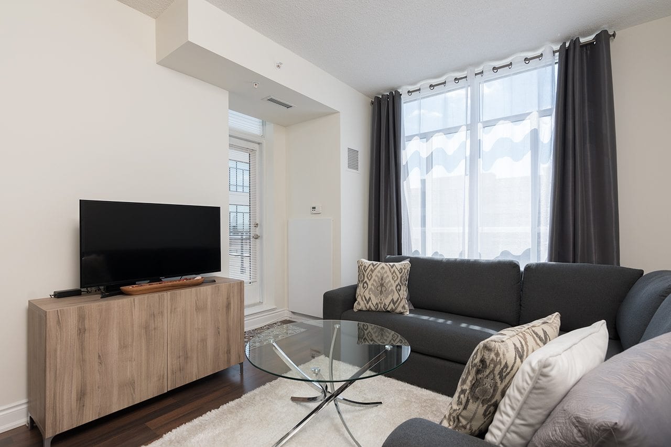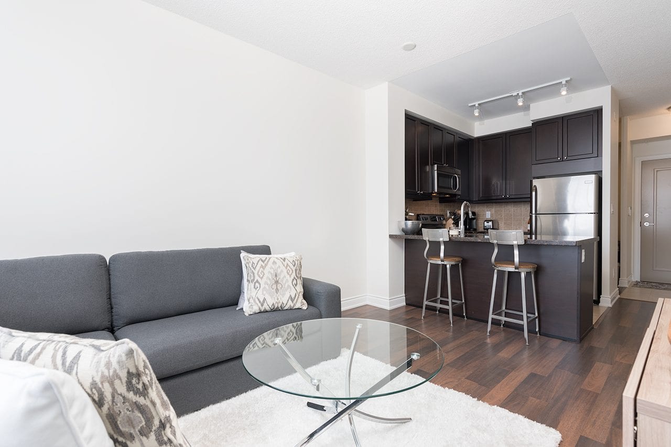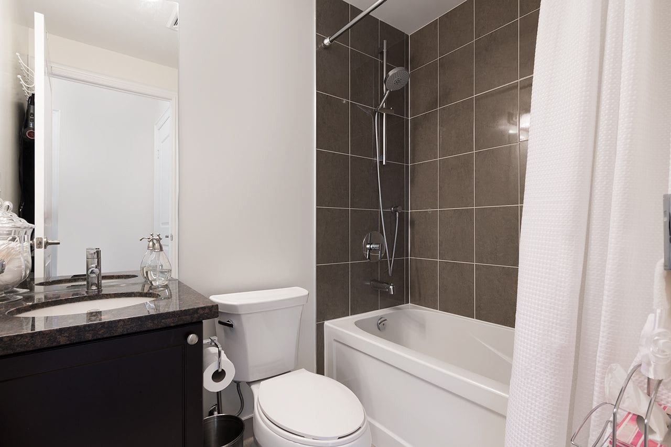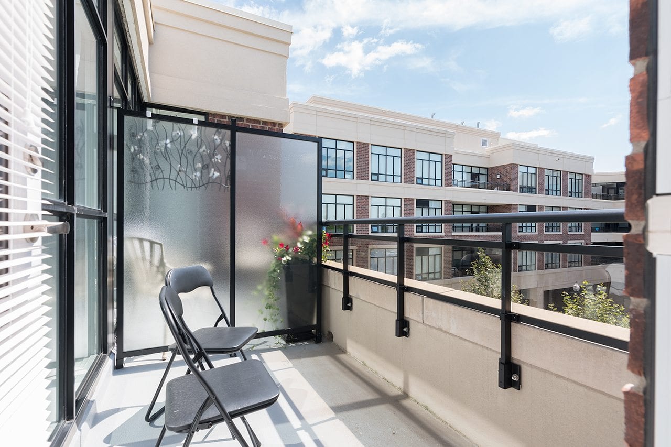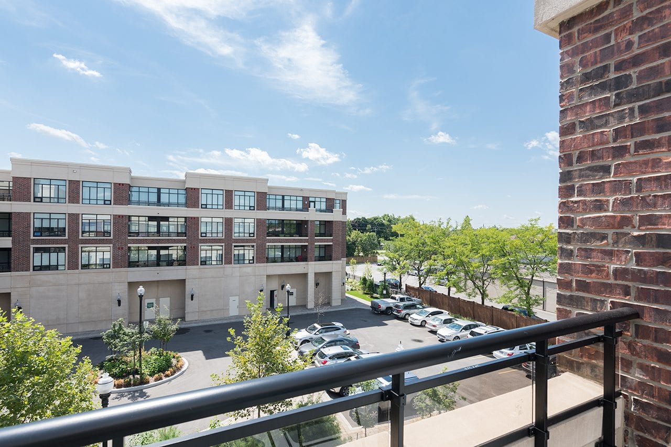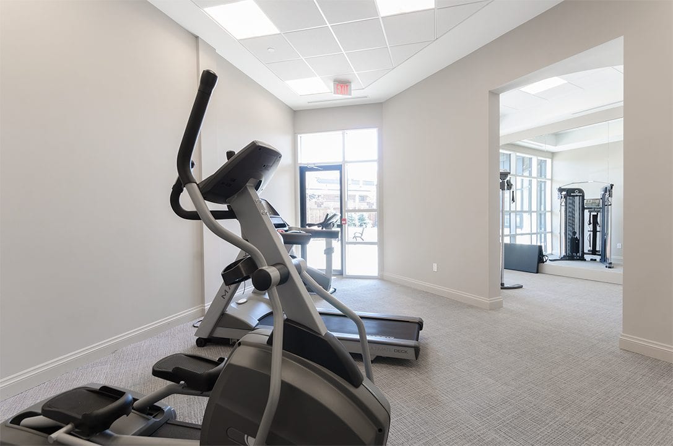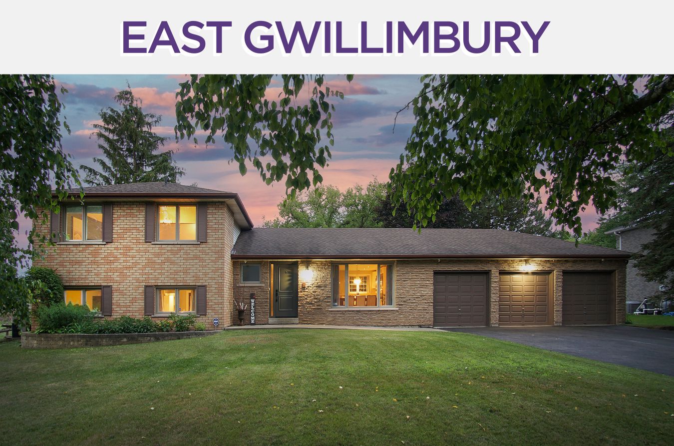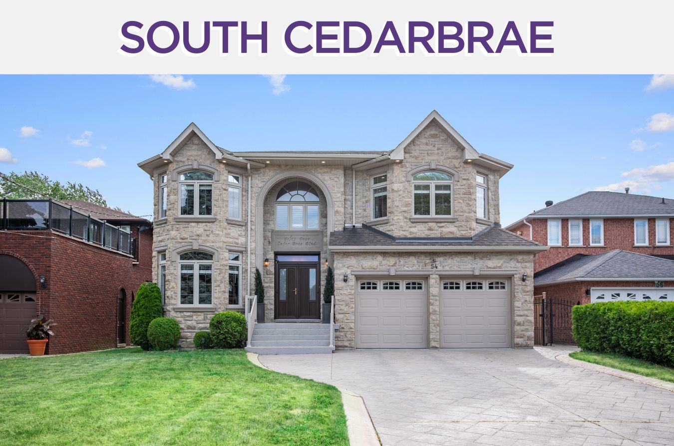2396 Major Mackenzie Drive
Suite 322 – Vaughan, Ontario L6A3Y7
The location is incredible – only minutes to Hwy. 400/407/7, the Rutherford GO Station, Vaughan Mills, restaurants, cafe’s, health clubs and a community centre.
If you’re looking to get the best price for your home, sell with Team Elfassy. With over 280 reviews (and counting), a 4.95/5 rating on Rank My Agent and a 1% Full Service MLS Listing Commission, we offer unparalleled expertise, exposure & results.
| Price: | $349,000 |
|---|---|
| Kitchens: | 1 |
| Fireplace/Stv: | No |
| Heat: | Forced Air / Gas |
| A/C: | Central Air |
| Central Vac: | No |
| Apx Age: | 0-5 |
| Apx Sqft: | 600-699 |
| Balcony: | Open |
| Ensuite Laundry: | Yes |
| Exterior: | Concrete |
| Parking: | Underground/Owned |
| Garage: | |
| Park Spaces: | 1 |
| Pool: | No |
| Amenities: | Concierge, Gym, Party/Meeting Room, Security Guard, Security System, Visitor Parking |
| Prop Feat: | Cul De Sac, Library, Park, Public Transit, School, Rec Centre |
| Water: | Municipal |
| Sewer: | Sewers |
| Taxes Incl: | No |
| Heat Incl: | No |
| Cable TV Incl: | No |
| Bldg Ins Incl: | Yes |
| Com Elem Incl: | Yes |
| Water Incl: | No |
| Hydro Incl: | No |
| CAC Incl: | No |
| Prkg Incl: | Yes |
| Maintenance Fees: | $338.00 |
| Taxes: | $2,284.00/2016 |
|
Room Type
|
Level | Room Size (ft.) | Description |
|---|---|---|---|
| Foyer | Flat | 6.17 x 4.43 | Ceramic Floor, Mirrored Closet, Open Concept |
| Living | Flat | 14.33 x 10.76 | Laminate, W/O To Balcony, Combined W/Dining |
| Dining | Flat | 14.33 x 10.76 | Laminate, Picture Window, Combined W/Living |
| Kitchen | Flat | 10.76 x 9.09 | Stainless Steel Appl, Granite Counter, Breakfast Bar |
| Master | Flat | 13.68 x 10 | Laminate, Mirrored Closet, Picture Window |
| Den | Flat | 7.15 x 6 | Laminate, Open Concept, Networked |
| Bathroom | Flat | 7.08 x 4.99 | Ceramic Floor, Updated, 4 Pc Bath |
| Laundry | Flat | 3.67 x 3.35 | Ceramic Floor |
| Other | Flat | 8.33 x 5.58 | Concrete Floor, South View, O/Looks Garden |
Floor Plans
Gallery
Check Out Our Other Listings!

How Can We Help You?
Whether you’re looking for your first home, your dream home or would like to sell, we’d love to work with you! Fill out the form below and a member of our team will be in touch within 24 hours to discuss your real estate needs.
Dave Elfassy, Broker
PHONE: 416.899.1199 | EMAIL: [email protected]
Sutt on Group-Admiral Realty Inc., Brokerage
on Group-Admiral Realty Inc., Brokerage
1206 Centre Street
Thornhill, ON
L4J 3M9
Read Our Reviews!

What does it mean to be 1NVALUABLE? It means we’ve got your back. We understand the trust that you’ve placed in us. That’s why we’ll do everything we can to protect your interests–fiercely and without compromise. We’ll work tirelessly to deliver the best possible outcome for you and your family, because we understand what “home” means to you.

