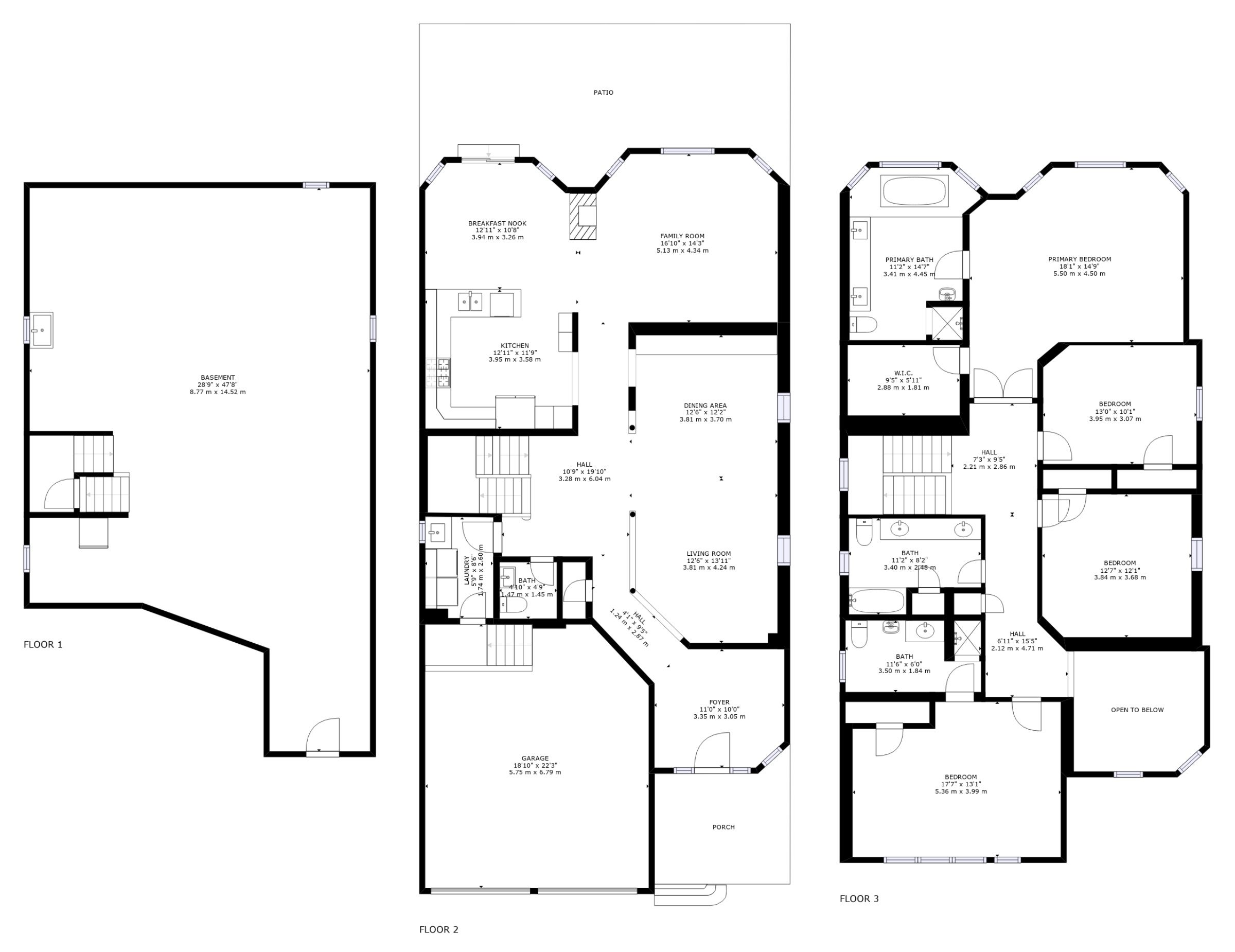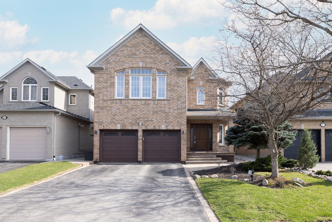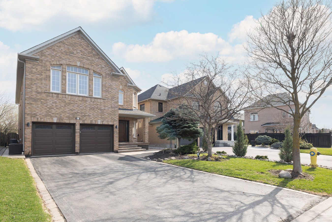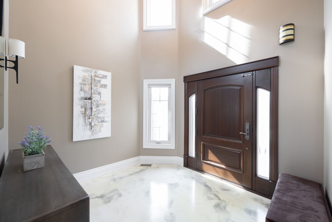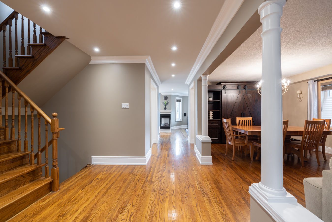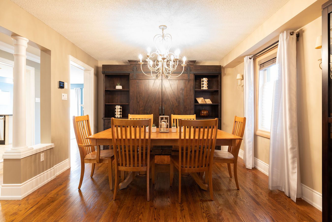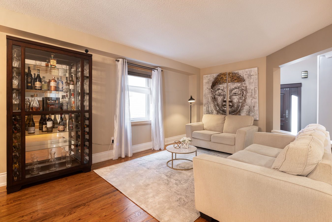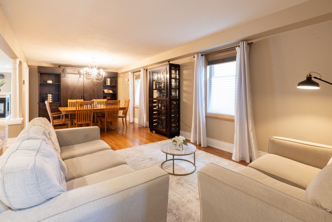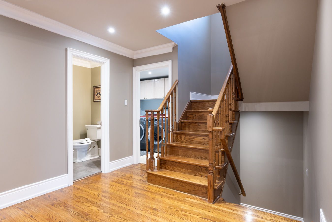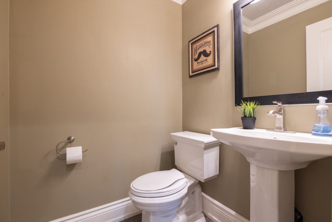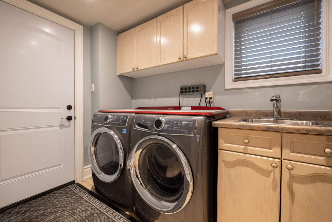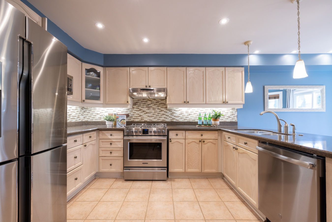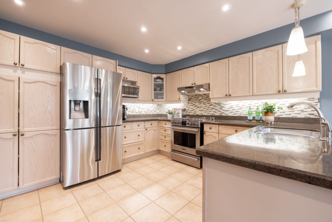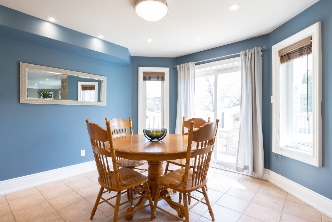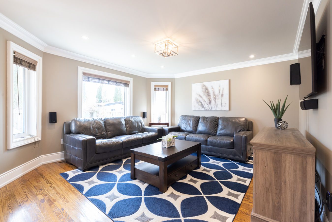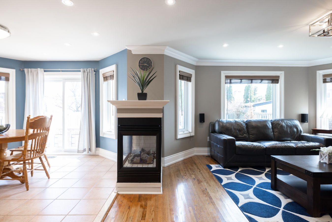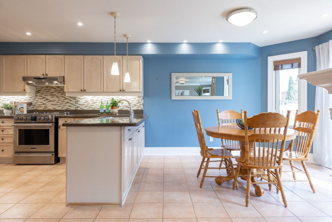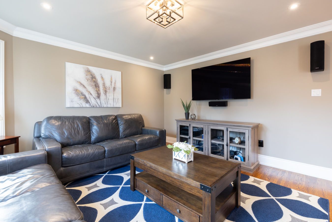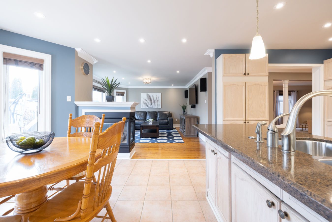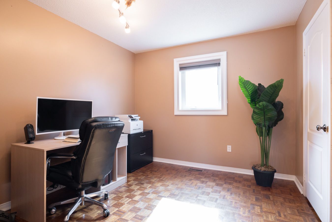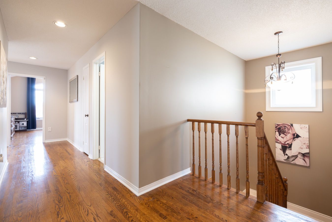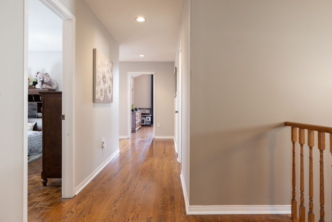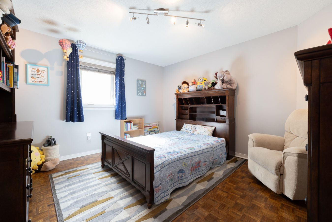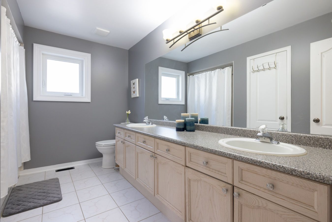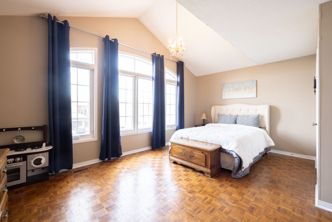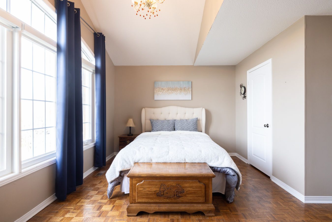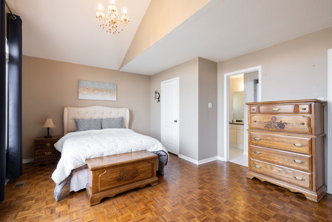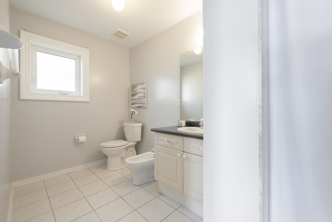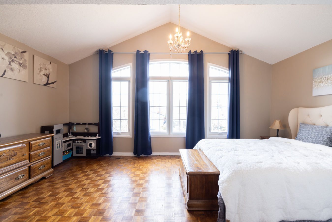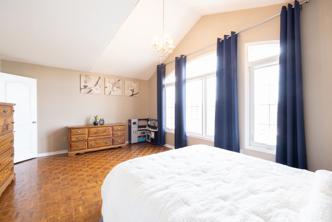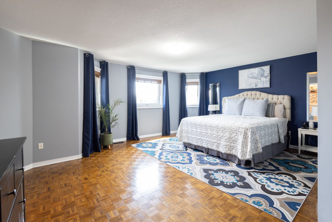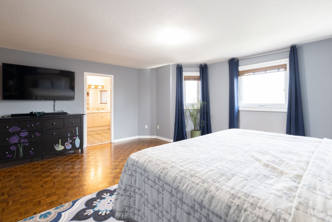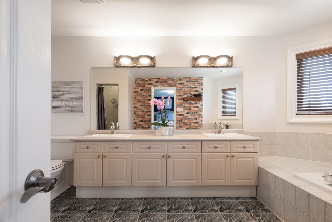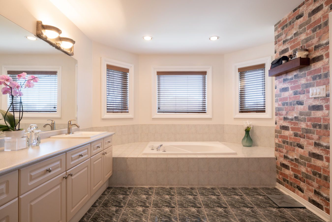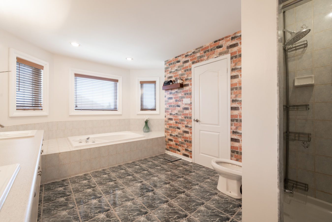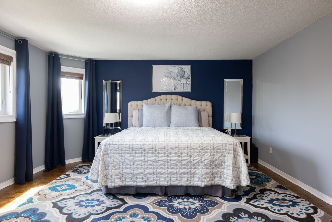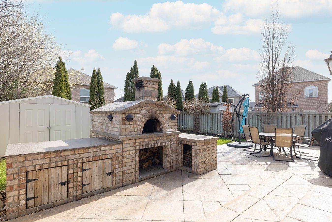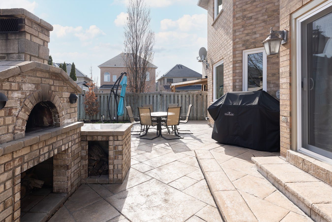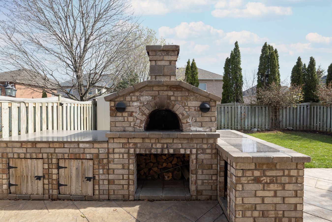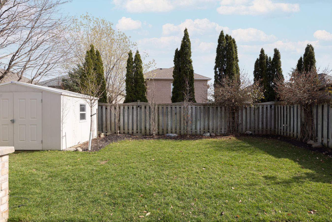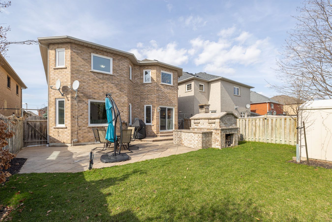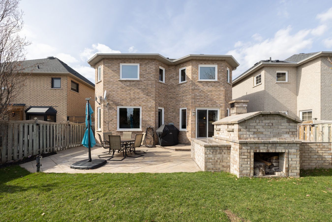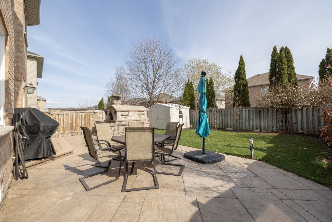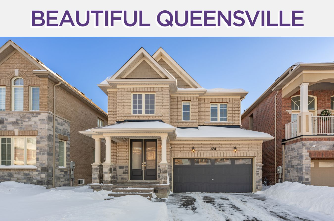21 Kirkbride Crescent
Vaughan, Ontario L6A2J5
A soaring two-storey foyer with a coffered ceiling welcomes you into the open main floor layout which boasts rich african mahogany floors, pot lights, crown moulding, 8″ baseboards, solid core woods doors and a 2-way fireplace. The eat-in kitchen leads to an impressive, lush backyard with a stunning wrap around patterned concrete patio. With aa custom built wood burning stove/pizza oven it’s perfect for entertaining friends and family.
Other thoughtful upgrades include a new carrier HVAC system, newer windows (side+back) 2017-2021 and a lawn irrigation system. With its warm sense of community, and only moments to shops, eateries and transport this home provides all the elements for relaxing, comfortable and easy-care living.
If you’re ready to make your move, give us a call!
|
Room Type
|
Level | Room Size (m) | Description |
|---|---|---|---|
| Foyer | Main | 3.35 x 3.05 | Marble Floor, Coffered Ceiling, Open Concept |
| Living | Main | 3.81 x 4.24 | Hardwood Floor, 2 Piece Bathroom, Large Window |
| Dining | Main | 3.81 x 3.70 | Hardwood Floor, Combined With Living Room, Large Window |
| Kitchen | Main | 3.97 x 3.58 | Stainless Steel Appliances, Granite Counter, Pantry |
| Breakfast | Main | 3.94 x 3.26 | Breakfast Bar, 2 Way Fireplace, Walkout To Patio |
| Family | Main | 5.13 x 4.34 | Hardwood Floor, 2 Way Fireplace, Crown Moulding |
| Laundry | Main | 1.74 x 2.60 | Ceramic Floor, Window, Access To Garage |
| Primary Bdrm | 2nd | 5.50 x 4.50 | 6-Piece Ensuite, Soaker, Walk-In Closet |
| 2nd Br | 2nd | 3.97 x 3.07 | Parquet Floor, Large Closet, Large Window |
| 3rd Br | 2nd | 3.84 x 3.68 | 4 Piece Bathroom, Large Closet, Large Window |
| 4th Br | 2nd | 5.36 x 3.99 | 4 Piece Ensuite, Large Closet, Vaulted Ceilling |
| Bathroom | 2nd | 3.50 x 1.84 | Ceramic Floor, 4 Piece Bathroom, Large Window |
Open House Dates
Saturday April 30, 2022 – 2pm-4pm
Sunday May 1, 2022 – 2pm-4pm
FRASER INSTITUTE SCHOOL RANKINGS
LANGUAGES SPOKEN
RELIGIOUS AFFILIATION
Floor Plans
Gallery
Check Out Our Other Listings!

How Can We Help You?
Whether you’re looking for your first home, your dream home or would like to sell, we’d love to work with you! Fill out the form below and a member of our team will be in touch within 24 hours to discuss your real estate needs.
Dave Elfassy, Broker
PHONE: 416.899.1199 | EMAIL: [email protected]
Sutt on Group-Admiral Realty Inc., Brokerage
on Group-Admiral Realty Inc., Brokerage
1206 Centre Street
Thornhill, ON
L4J 3M9
Read Our Reviews!

What does it mean to be 1NVALUABLE? It means we’ve got your back. We understand the trust that you’ve placed in us. That’s why we’ll do everything we can to protect your interests–fiercely and without compromise. We’ll work tirelessly to deliver the best possible outcome for you and your family, because we understand what “home” means to you.


