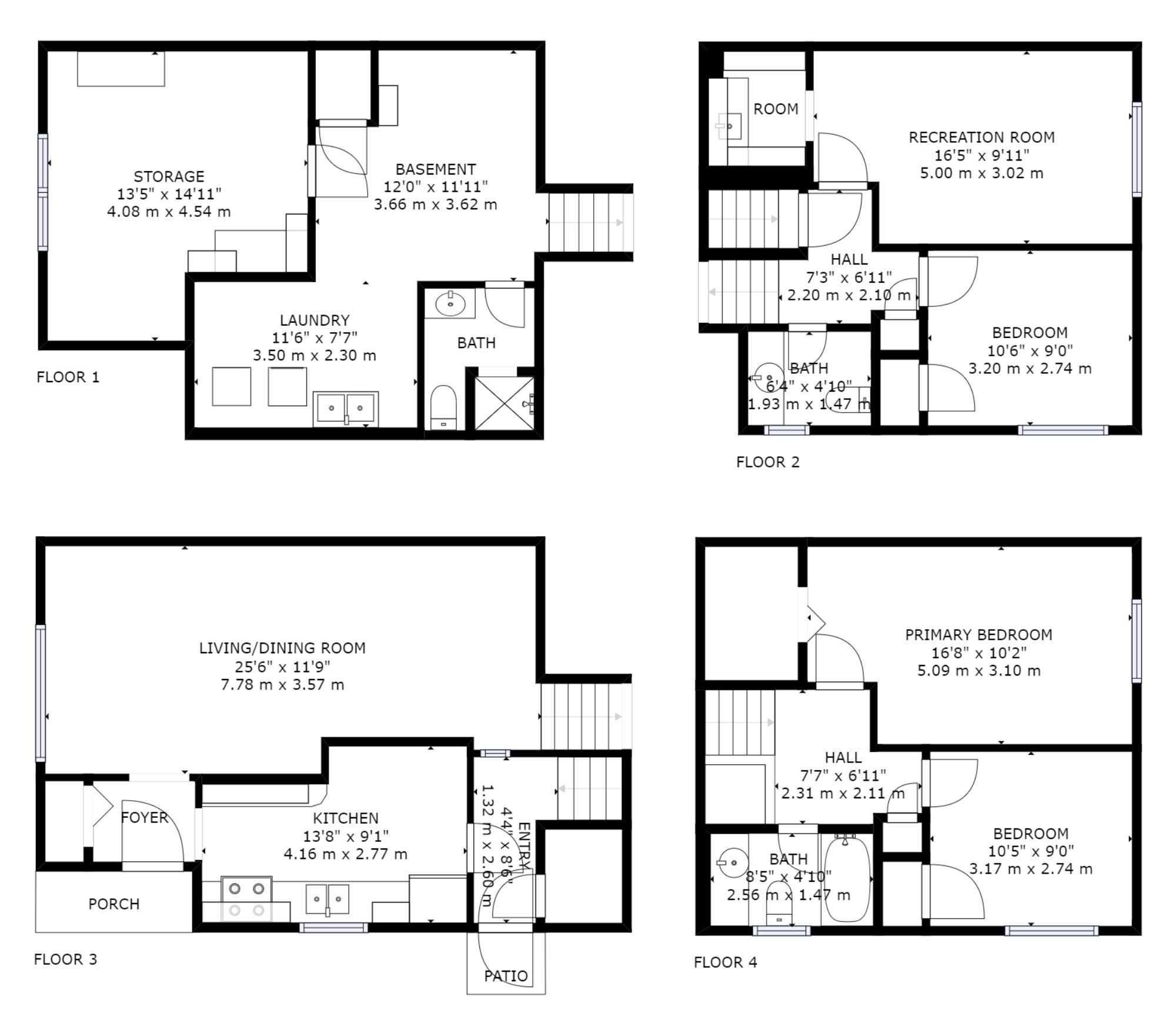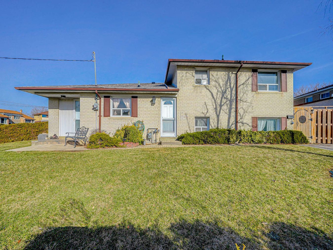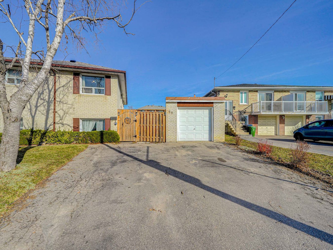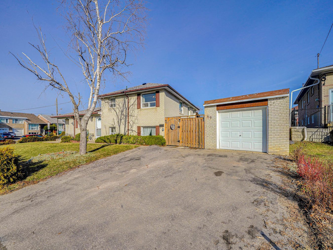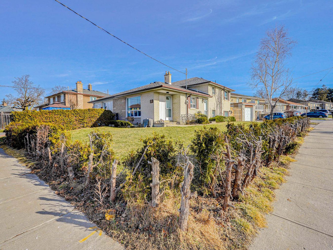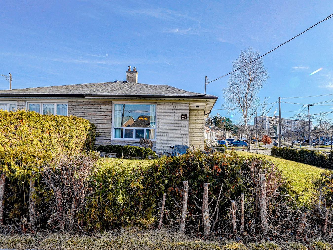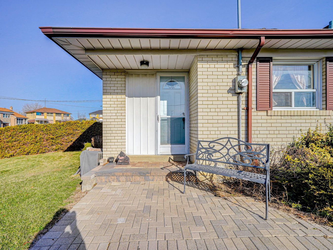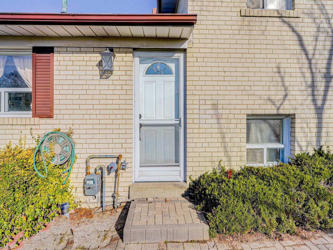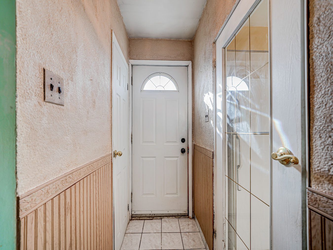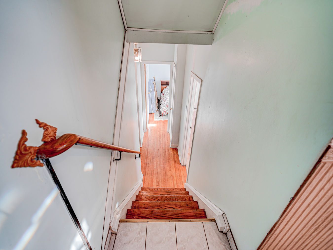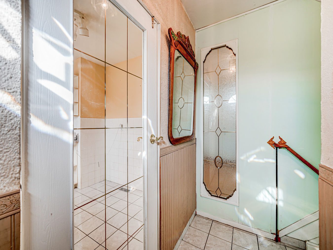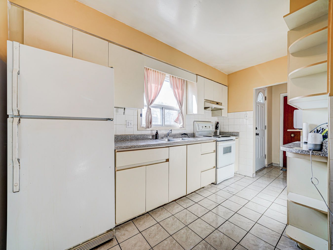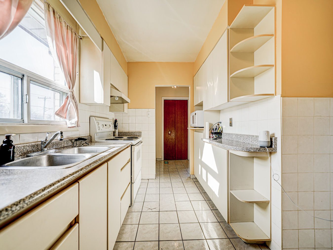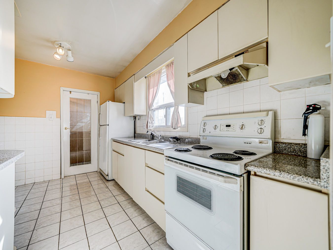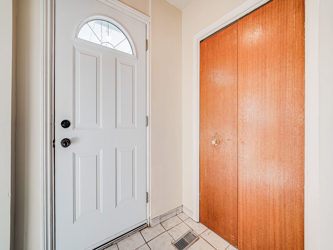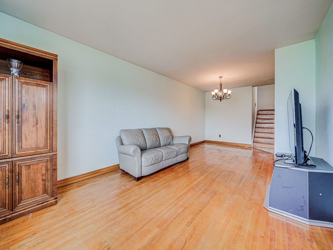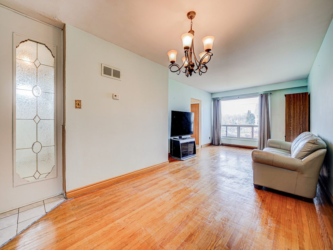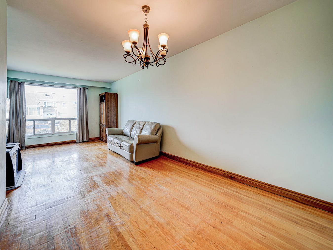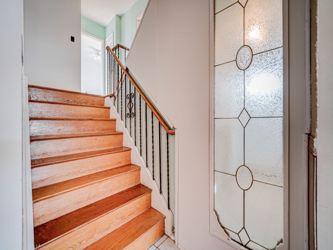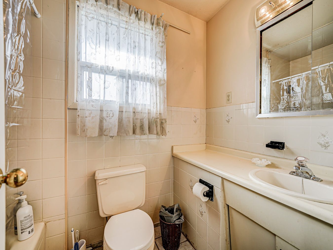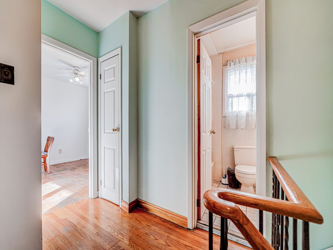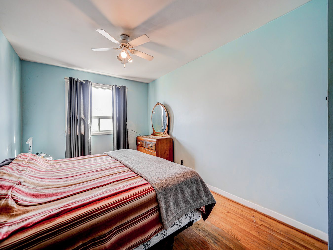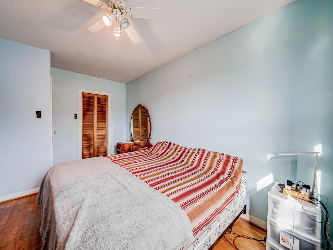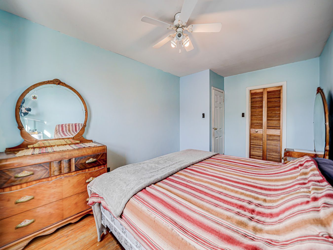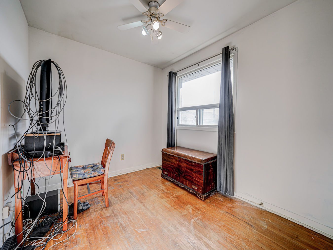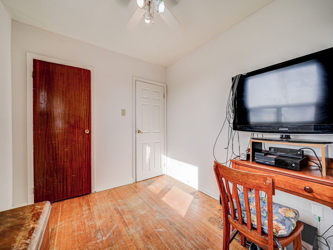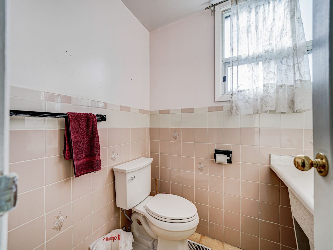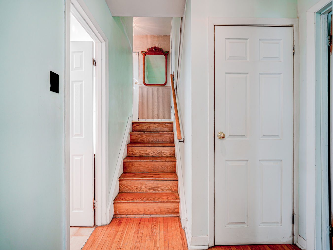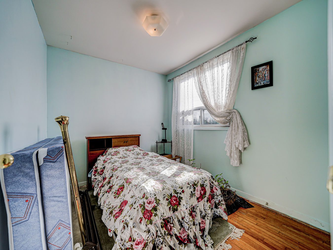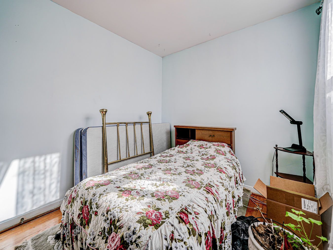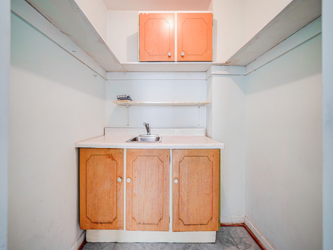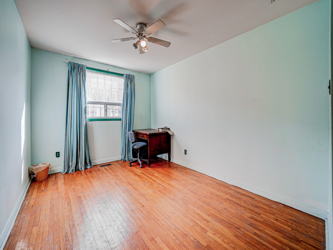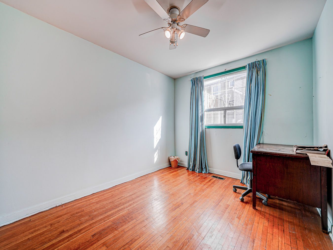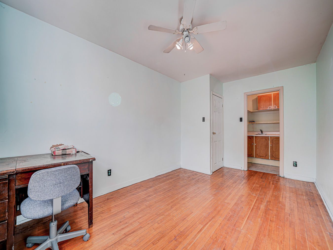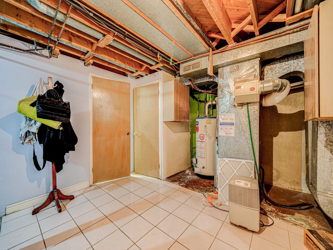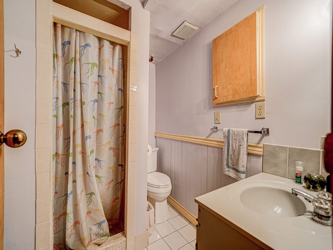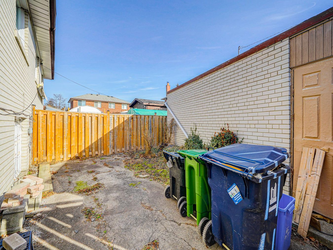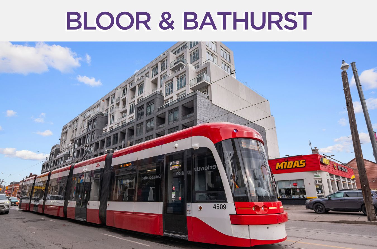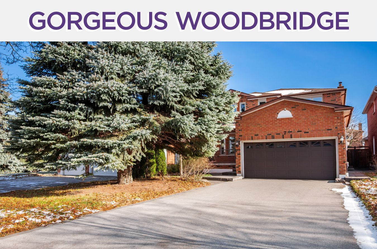69 Frankton Crescent
Toronto, Ontario M3J1C2
We sold this 4+1 bedroom single-owner home in North York’s York University Heights.
If you’re looking to get the best price for your home in Toronto, sell with Team Elfassy. We’re the #1 ranked team in Canada! With over 460 reviews (and counting), a 4.97/5 rating on Rank My Agent and a 1% Full Service MLS Listing Commission, we offer unparalleled expertise, exposure & results.
Get in touch today! | Your safety is front of mind. Read our COVID-19 response.
| List Price: | $899,000 |
|---|---|
| Bedrooms: | 4 |
| Washrooms: | 3 |
| Kitchens: | 1 |
| Family Room: | No |
| Basement: | Finished |
| Fireplace/Stv: | No |
| Heat: | Forced Air/Gas |
| A/C: | Central Air |
| Central Vac: | Yes |
| Apx Age: | 60 Years (1962) |
| Lot Size: | 44.32′ x 100.07′ |
| Apx Sqft: | 1,507 |
| Exterior: | Brick |
| Drive: | Private |
| Garage: | None/0 |
| Park Spaces: | 2 |
| Pool: | No |
| Prop Feat: | Fenced Yard, Hospital, Park, Public Transit, Rec Centre, School, Wooded/Treed |
| Water: | Municipal Water |
| Sewer: | Sewers |
| Taxes: | $2,969.52/2021 |
|
Room Type
|
Level | Room Size (m) | Description |
|---|---|---|---|
| Foyer | Main | 2.60 x 1.32 | Ceramic Floor, Open Concept, Overlooks Living Room |
| Living | Main | 7.78 x 3.57 | Hardwood Floor, Overlooks Front Yard, Combined With Dining Room |
| Dining | Main | 7.78 x 3.57 | Hardwood Floor, Open Concept, Overlooks Front Yard |
| Kitchen | Main | 4.16 x 2.77 | Ceramic Floor, Breakfast Area, Walk-Through |
| Primary Bdrm | Upper | 5.09 x 3.10 | Hardwood Floor, Walk-In Closet, Large Window |
| 2nd Br | Upper | 3.17 x 2.74 | Hardwood Floor, Large Window, Large Closet |
| Bathroom | Upper | 2.56 x 1.47 | Ceramic Floor, 4 Piece Bathroom, Large Window |
| 3rd Br | Lower | 5.00 x 3.02 | Hardwood Floor, Large Window, Large Closet |
| 4th Br | Lower | 3.20 x 2.74 | Hardwood Floor, Large Window, Large Closet |
| Bathroom | Lower | 1.93 x 1.47 | Ceramic Floor, 3 Piece Bathroom, Panelled |
| Rec | Bsmt | 3.66 x 3.62 | Ceramic Floor, Above Grade Window |
| Laundry | Bsmt | 3.50 x 2.30 | Vinyl Floor, Laundry Sink |
Live Open House Dates
Saturday, October 10, 2020 – 2pm – 4pm
Sunday, October 11, 2020 – 2pm – 4pm
LANGUAGES SPOKEN
RELIGIOUS AFFILIATION
Floor Plans
Gallery
Check Out Our Other Listings!

How Can We Help You?
Whether you’re looking for your first home, your dream home or would like to sell, we’d love to work with you! Fill out the form below and a member of our team will be in touch within 24 hours to discuss your real estate needs.
Dave Elfassy, Broker
PHONE: 416.899.1199 | EMAIL: [email protected]
Sutt on Group-Admiral Realty Inc., Brokerage
on Group-Admiral Realty Inc., Brokerage
1206 Centre Street
Thornhill, ON
L4J 3M9
Read Our Reviews!

What does it mean to be 1NVALUABLE? It means we’ve got your back. We understand the trust that you’ve placed in us. That’s why we’ll do everything we can to protect your interests–fiercely and without compromise. We’ll work tirelessly to deliver the best possible outcome for you and your family, because we understand what “home” means to you.


