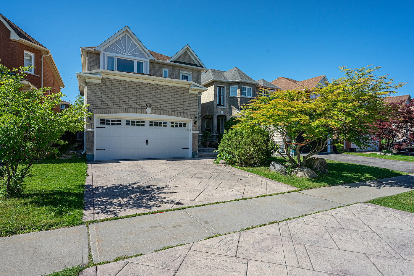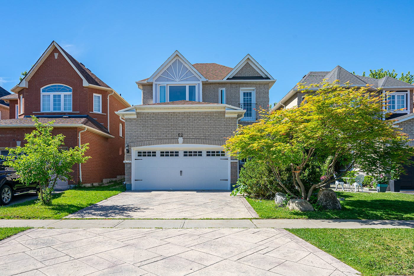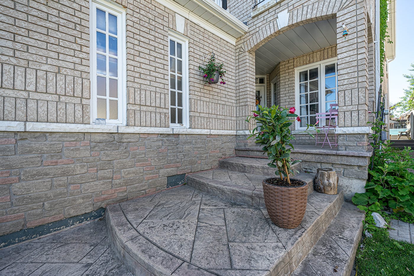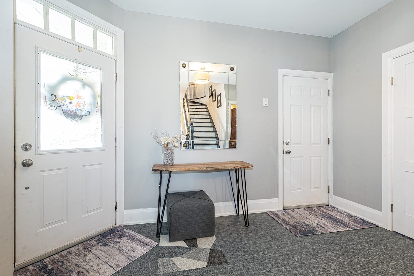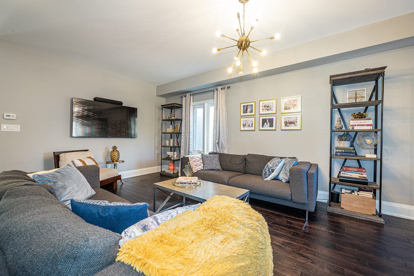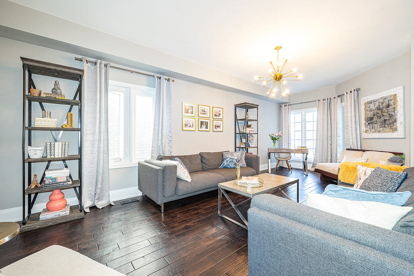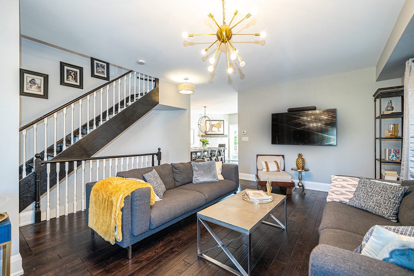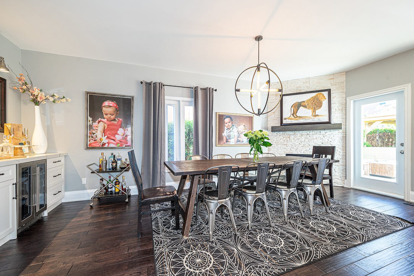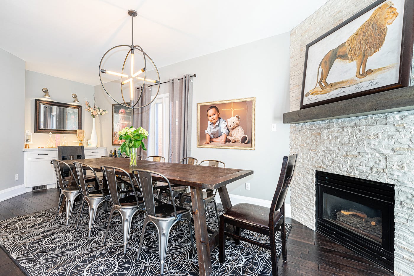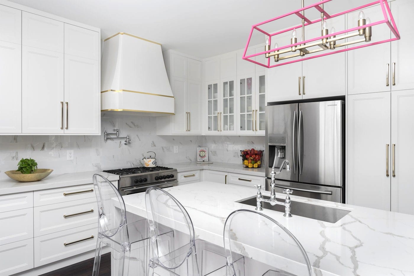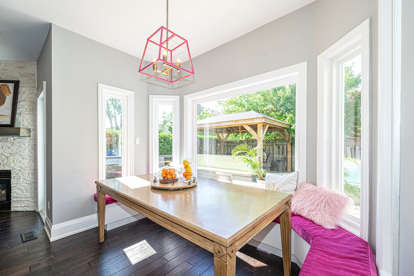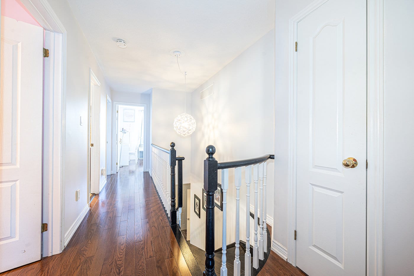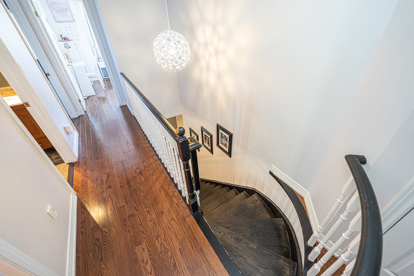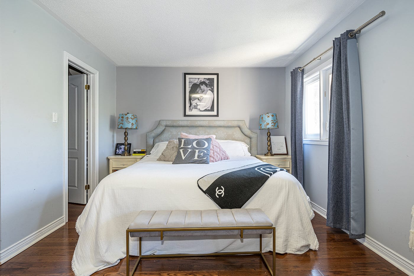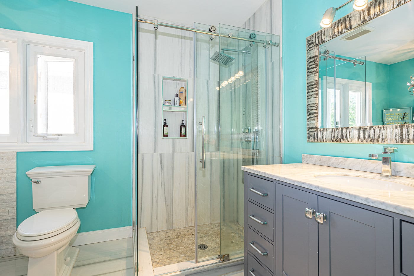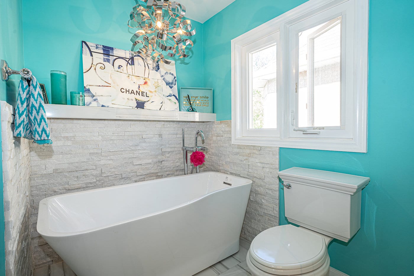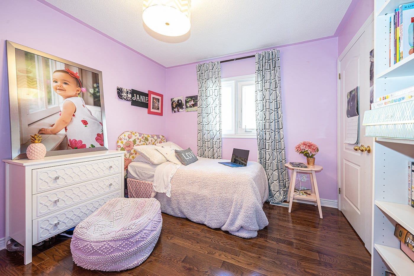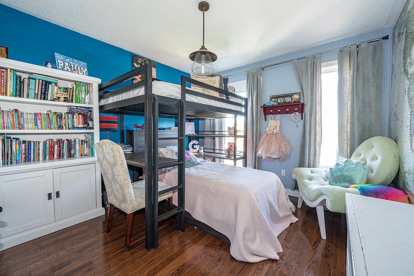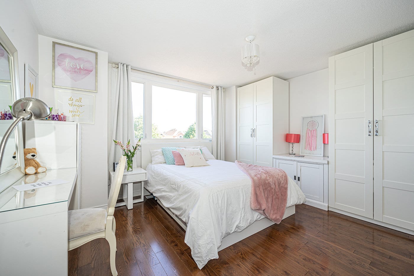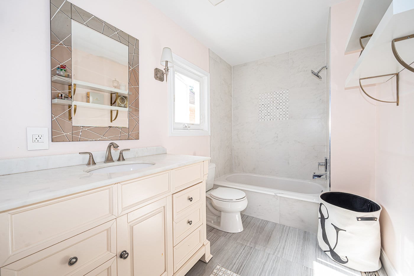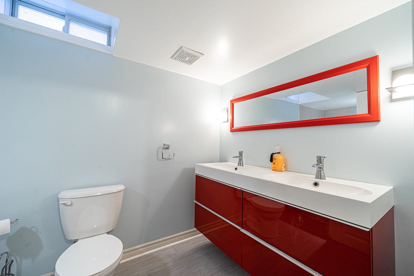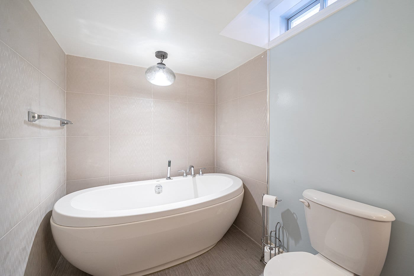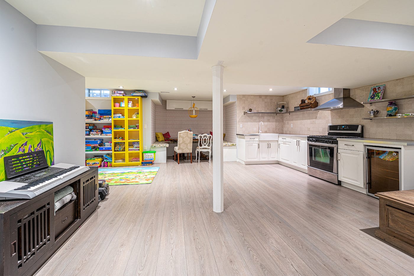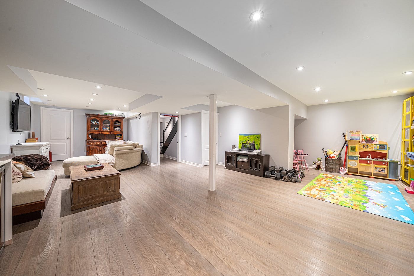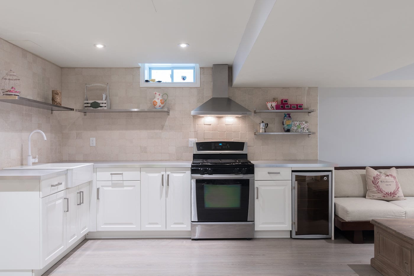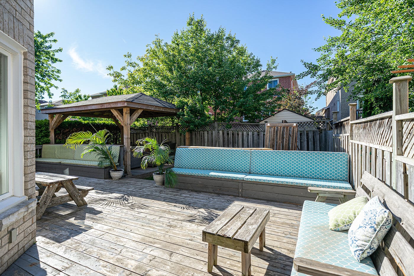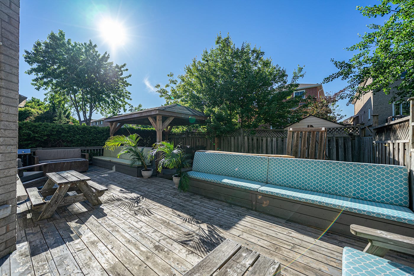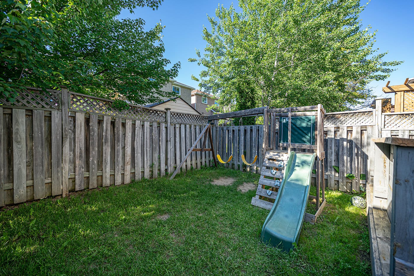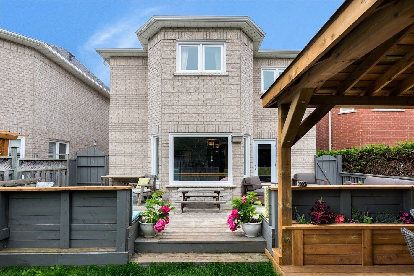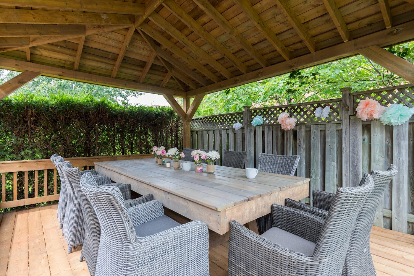62 Desert View Crescent
Richmond Hill, ON L4C0K4
We sold this beautifully renovated family home in just 5 days for 106% of asking – the highest sale price on the street ever!*
Here’s what our client had to say:
“This is our second time using Dave and his team, and while the first time around we were impressed by his professionalism, marketing and overall ability to get the job done, and done right, this time around all of the above were overshadowed by his sheer dedication, passion and tenacity to sell our house in a mere five days from the day I called him. Stagers, photographers, videographers were at my house within 24 hours, he rallied everyone to complete their jobs by the next day, and he navigated through a sea of unfavourable offers to get us an AMAZING deal….the clincher of this all: he did it all in the middle of a world wide pandemic! I have to say, I had my doubts that he could pull it off- sell our house and help us get our dream home in less than one week, but WOW!!! Was I ever proved wrong! We are beyond ecstatic, and we believe there is no other team in Toronto that can even attempt to match this calibre of service and results.” – V.D. | via RankMyAgent.com
If you’re looking to get the best price for your home, sell with Team Elfassy. With over 200 reviews (and counting), a 4.95/5 rating on Rank My Agent and a 1% Full Service MLS Listing Commission, we offer unparalleled expertise, exposure & results.
Get in touch today! | Your safety is front of mind. Read our COVID-19 response.
*Highest selling price ever on the street for a home under 2,500 sq/ft as of June 22, 2020.
| Room Type | Level | Room Size (ft.) | Description |
|---|---|---|---|
| Foyer | Main | 19.35 x 9.84 | Renovated, Porcelain Floor, 2 Piece Bathroom |
| Living | Main | 23.29 x 10.5 | Renovated, Hardwood Floor, Combined with Dining Room |
| Dining | Main | 23.29 x 10.5 | Renovated, Hardwood Floor, Open Concept |
| Kitchen | Main | 13.45 x 12.79 | Renovated, Modern Kitchen, Centre Island |
| Breakfast | Main | 9.51 x 5.58 | Renovated, Hardwood Floor, Overlooks Backyard |
| Family | Main | 21.32 x 10.82 | Renovated, Hardwood Floor, Gas Fireplace |
| Mudroom | Main | 5.9 x 5.9 | Renovated, Porcelain Floor, Closet Organizers |
| Master | 2nd | 16.4 x 10.82 | Renovated, Hardwood Floor, 4 Piece Ensuite |
| 2nd Br | 2nd | 14.43 x 11.48 | Renovated, Hardwood Floor, 4 Piece Ensuite |
| 3rd Br | 2nd | 13.12 x 10.82 | Renovated, Hardwood Floor, Large Window |
| 4th Br | 2nd | 10.82 x 9.84 | Renovated, Hardwood Floor, Large Window |
| Rec | Bsmt | 30.83 x 23.94 | Renovated, Combined with Kitchen, 4 Piece Bathroom |
Join us this Saturday, June 20 at 11am for our Online Open House! – Click here to visit our Facebook page for the livestream.
FRASER INSTITUTE SCHOOL RANKINGS
LANGUAGES SPOKEN
RELIGIOUS AFFILIATION
Floor Plans
Gallery
Check Out Our Other Listings!

How Can We Help You?
Whether you’re looking for your first home, your dream home or would like to sell, we’d love to work with you! Fill out the form below and a member of our team will be in touch within 24 hours to discuss your real estate needs.
Dave Elfassy, Broker
PHONE: 416.899.1199 | EMAIL: [email protected]
Sutt on Group-Admiral Realty Inc., Brokerage
on Group-Admiral Realty Inc., Brokerage
1206 Centre Street
Thornhill, ON
L4J 3M9
Read Our Reviews!

What does it mean to be 1NVALUABLE? It means we’ve got your back. We understand the trust that you’ve placed in us. That’s why we’ll do everything we can to protect your interests–fiercely and without compromise. We’ll work tirelessly to deliver the best possible outcome for you and your family, because we understand what “home” means to you.



