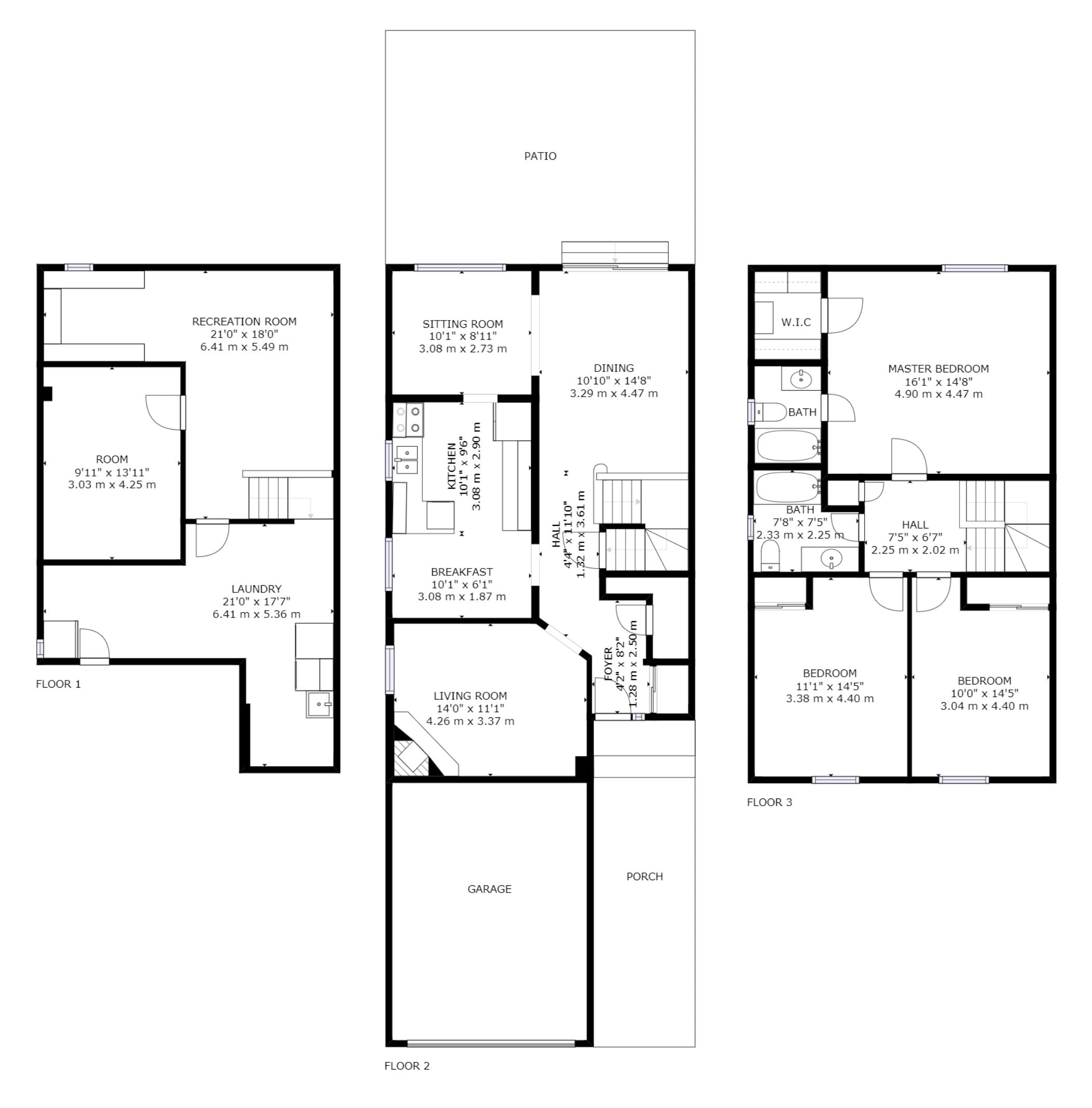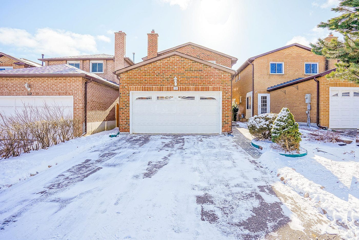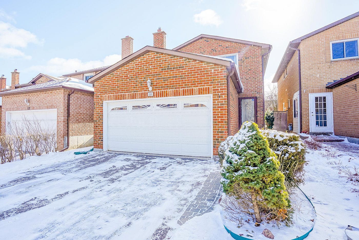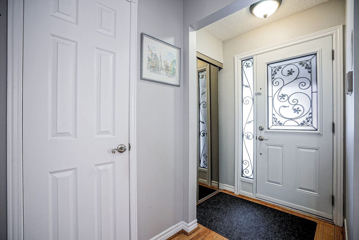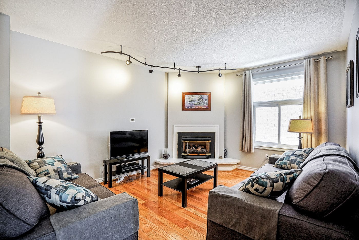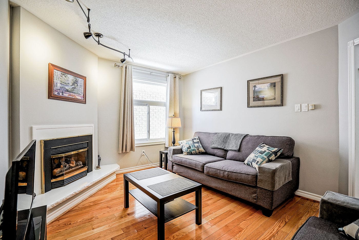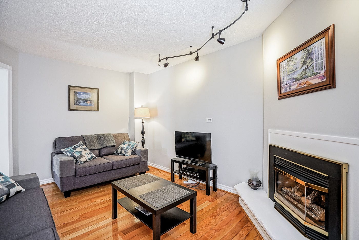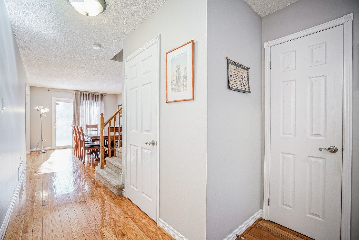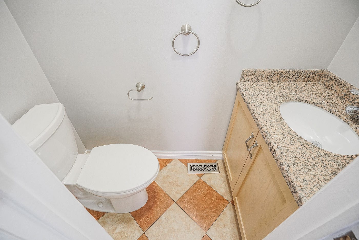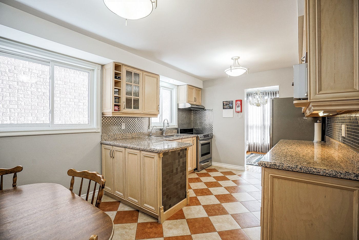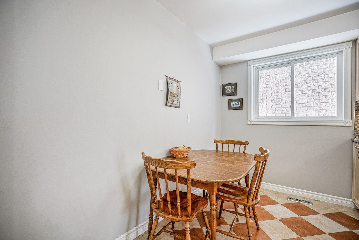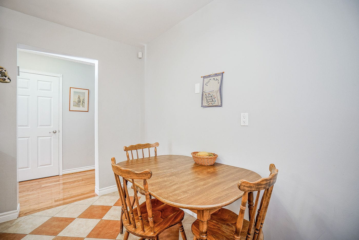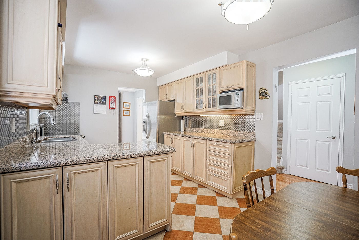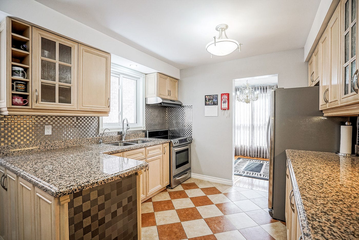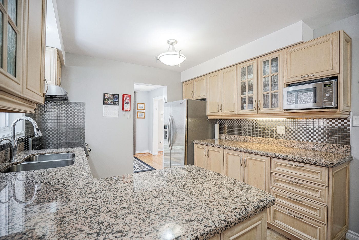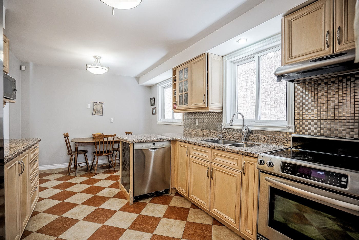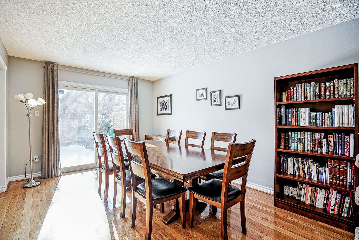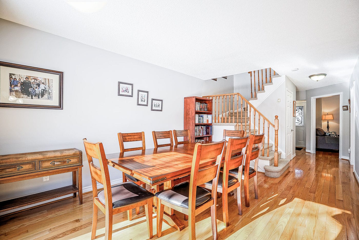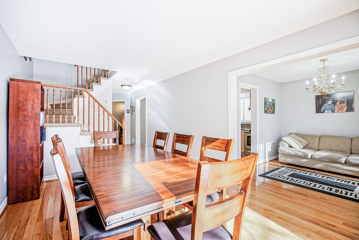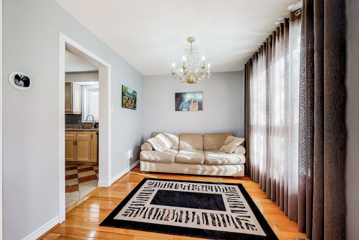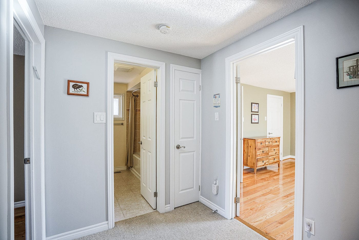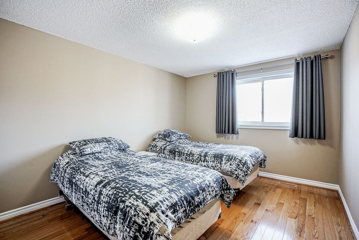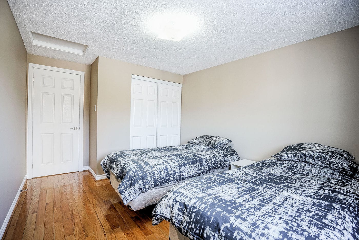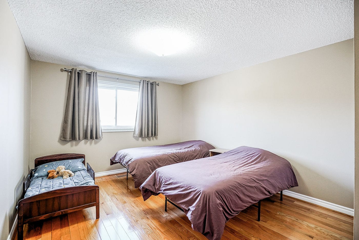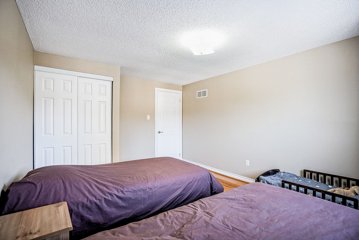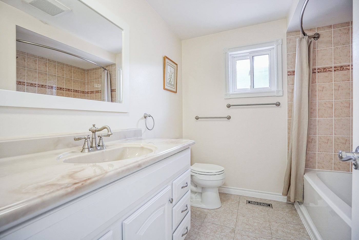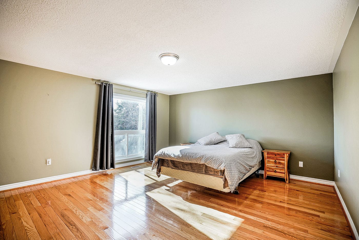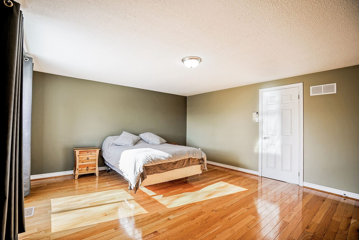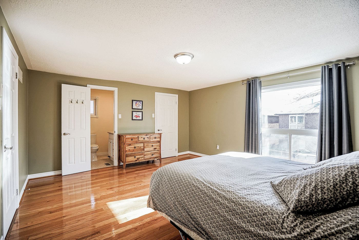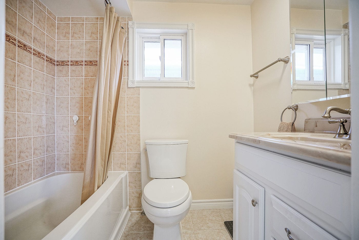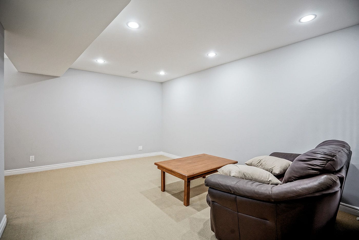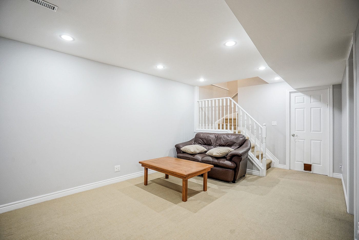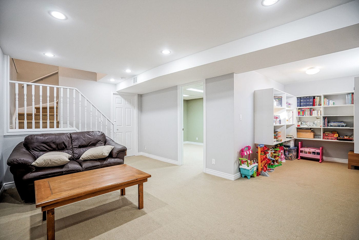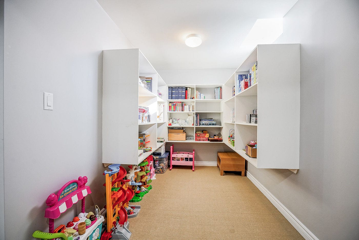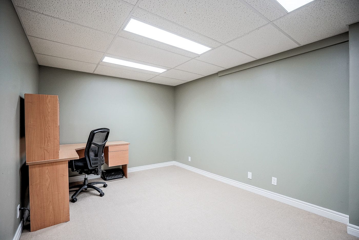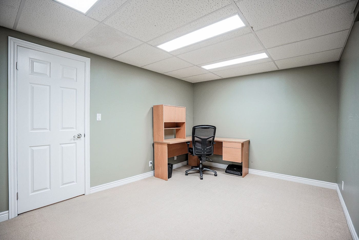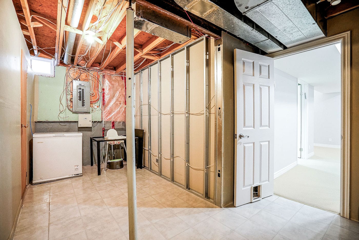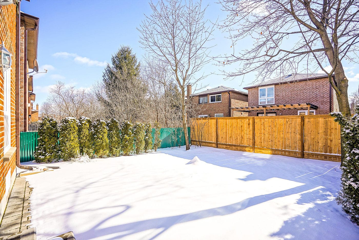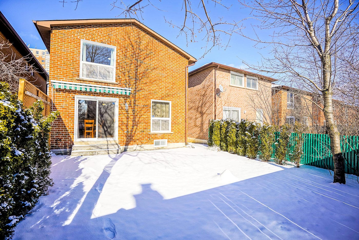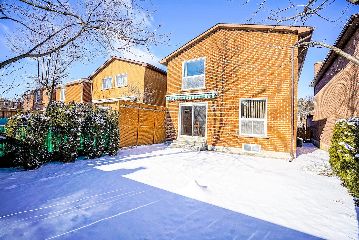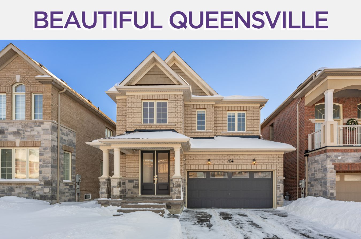110 Patrice Crescent
Vaughan, Ontario L4J4Z4
The living is easy in this impressive, meticulously maintained and generously proportioned family home located within minutes to transportation, schools, shops, dining and leisure facilities.
The floor plan encompasses 3 spacious bedrooms with plenty of room for study, sleep and storage, 3 updated bathrooms, a welcoming kitchen with large breakfast area that flows through to the living/dining room and a private family room with gas fireplace. Other highlights of the property include a finished basement featuring an open concept rec room with pot lights and built-in shelving, an office/library/playroom/4th bedroom, a large laundry room and sunny south facing fenced backyard.
Conveniently located only minutes to Promenade Mall, Highways 7/407, Walmart, community centres, transit, parks, schools, restaurants and cafes.
This home won’t be on the market for long – take advantage of the opportunity to live in this convenient neighbourhood.
|
Room Type
|
Level | Room Size (ft) | Description |
|---|---|---|---|
| Foyer | Main | 8.2 x 4.2 | Hardwood Floor, 2 Piece Bathroom, Mirrored Closet |
| Living | Main | 14.66 x 10.79 | Hardwood Floor, Walkout To Yard, Overlooks Dining Room |
| Dining | Main | 10.1 x 8.95 | Hardwood Floor, Overlooks Backyard, Large Windows |
| Kitchen | Main | 10.1 x 9.51 | Ceramic Floor, Granite Counter, Stainless Steel Appliances |
| Breakfast | Main | 10.1 x 6.13 | Ceramic Floor, Breakfast Area, Large Window |
| Family | Main | 13.97 x 11.05 | Hardwood Floor, Gas Fireplace, Large Window |
| Master | 2nd | 16.07 x 14.66 | Hardwood Floor, 4 Piece Ensuite, Walk-In Closet |
| 2nd Br | 2nd | 14.43 x 11.09 | Hardwood Floor, Large Closet, Large Window |
| 3rd Br | 2nd | 14.43 x 9.97 | Hardwood Floor, Large Closet, Large Window |
| Rec | Bsmt | 21.02 x 18.01 | Broadloom, Pot Lights, Built-In Shelves |
| Office | Bsmt | 13.94 x 9.94 | Broadloom, Networked, Overlooks Living Room |
| Laundry | Bsmt | 21.02 x 17.58 | Ceramic Floor, Built-In Shelves, Laundry Sink |
Online Open House – February 6, 2021 @ 11am on our Facebook Page.
FRASER INSTITUTE SCHOOL RANKINGS
LANGUAGES SPOKEN
RELIGIOUS AFFILIATION
Floor Plans
Gallery
Check Out Our Other Listings!

How Can We Help You?
Whether you’re looking for your first home, your dream home or would like to sell, we’d love to work with you! Fill out the form below and a member of our team will be in touch within 24 hours to discuss your real estate needs.
Dave Elfassy, Broker
PHONE: 416.899.1199 | EMAIL: [email protected]
Sutt on Group-Admiral Realty Inc., Brokerage
on Group-Admiral Realty Inc., Brokerage
1206 Centre Street
Thornhill, ON
L4J 3M9
Read Our Reviews!

What does it mean to be 1NVALUABLE? It means we’ve got your back. We understand the trust that you’ve placed in us. That’s why we’ll do everything we can to protect your interests–fiercely and without compromise. We’ll work tirelessly to deliver the best possible outcome for you and your family, because we understand what “home” means to you.


