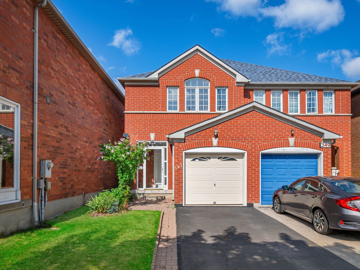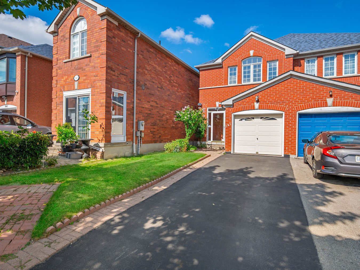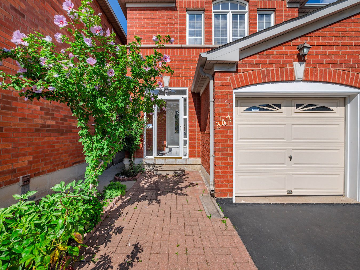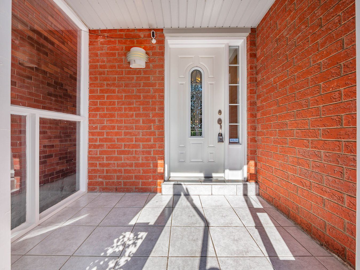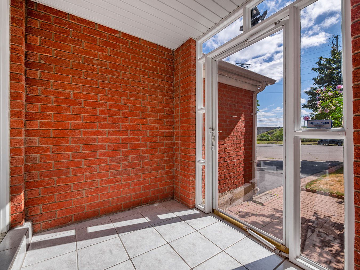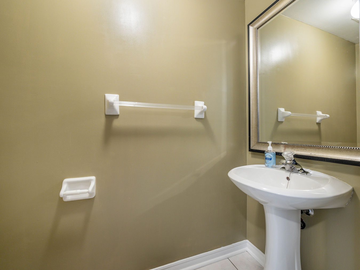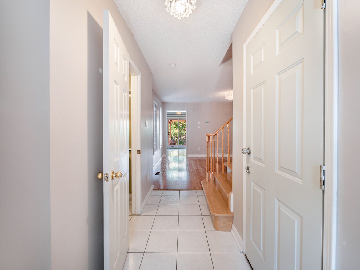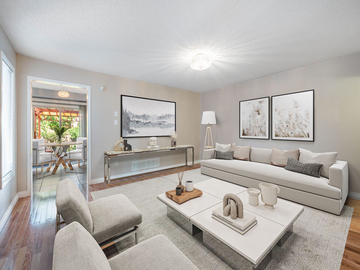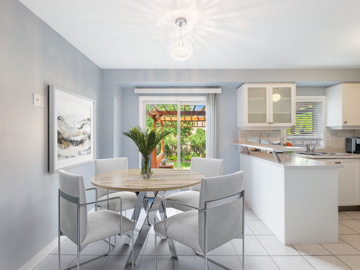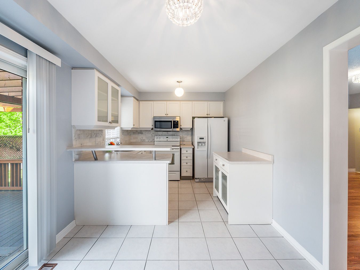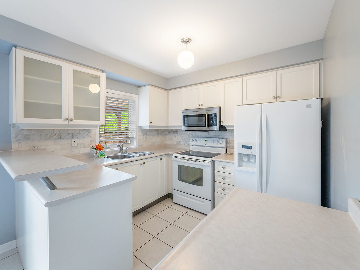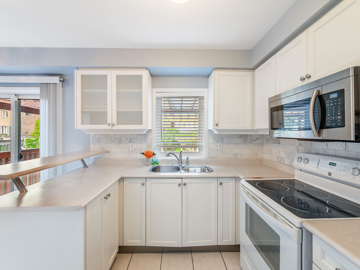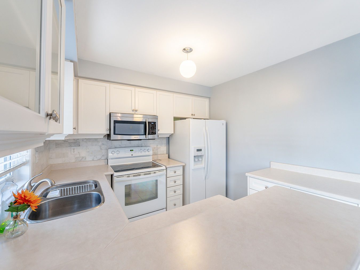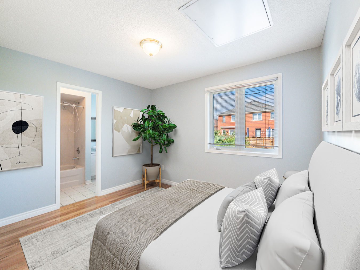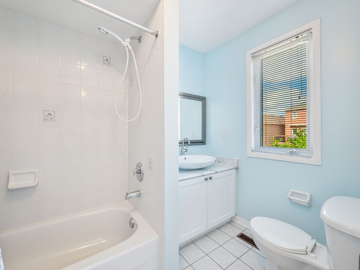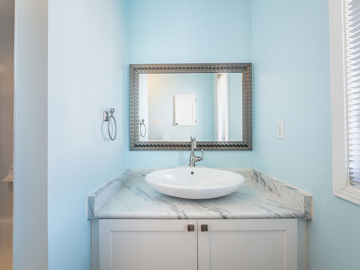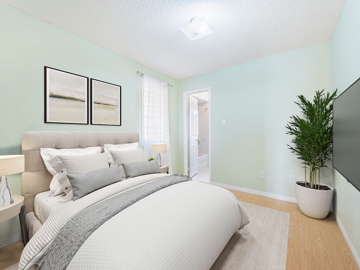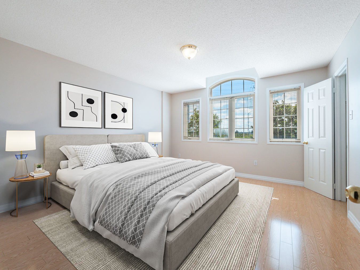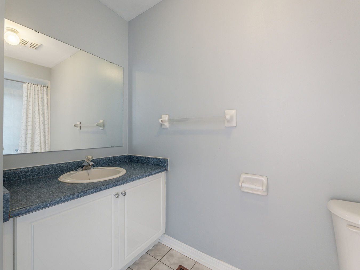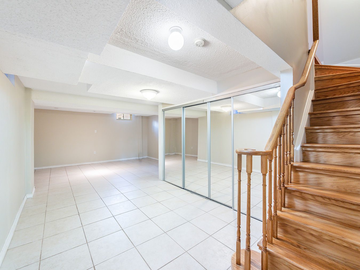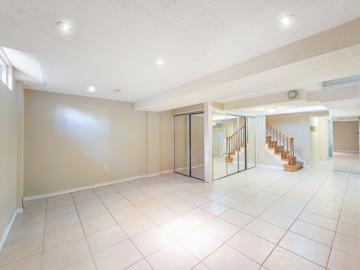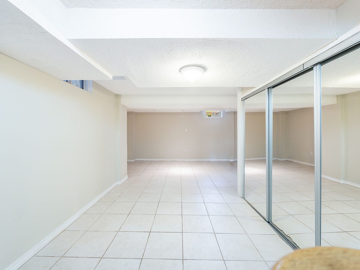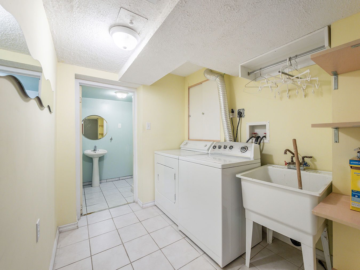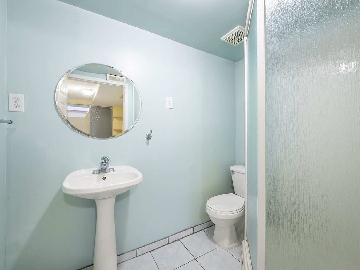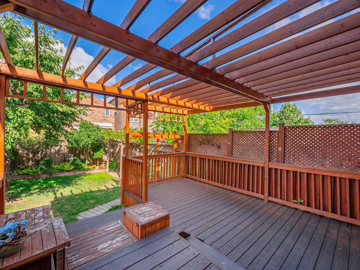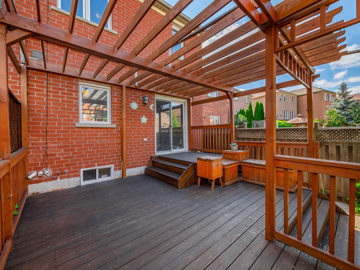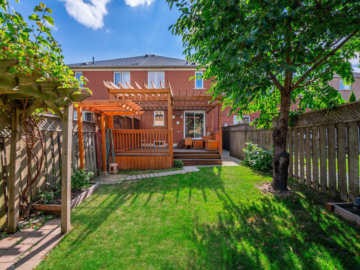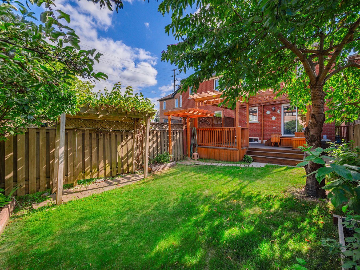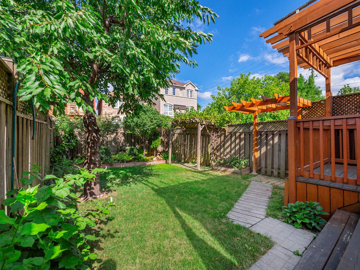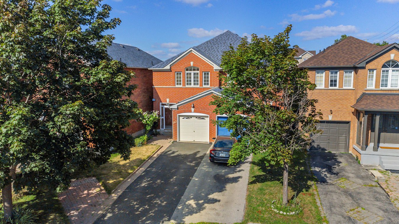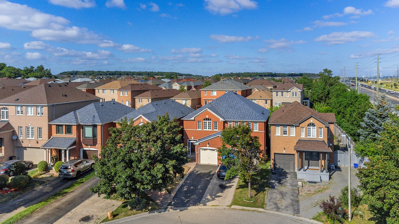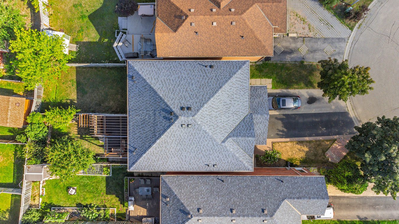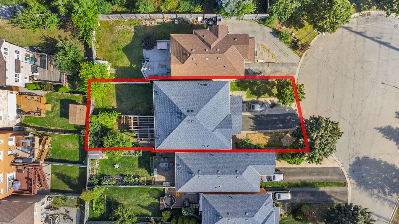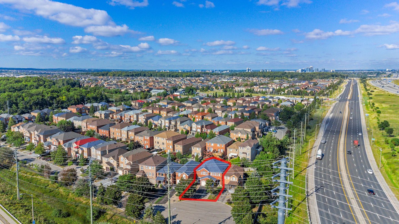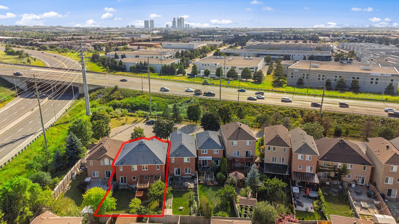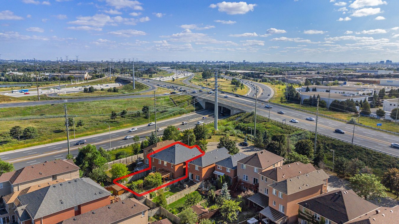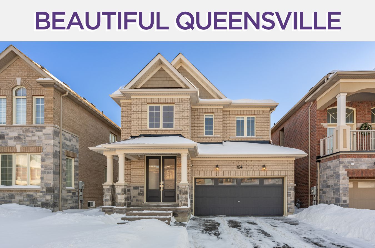347 Yellowood Circle
Vaughan, Ontario L4J8L8
“I came across Team Elfassy on Facebook after going through what has been an absolute nightmare trying to close on a previous offer on my parents home. Our family lost all hope and trust in all the people we had previously worked with trying to sell our home. So when I was on the search for a new sales agent I saw Team Elfassy’s website, did some research , told them our story and asked some questions. Dave replied back and said “we can help you.” He shortly connected me to James Frodyma. After talking to James I felt instant relief, and hope again. James was always honest, transparent, and made sure that we had every assurance that the offers on the other side were firm which is what we needed. Although we were in a very changing market, James sold my parents house in one week. We are very grateful to James and the team for working so quick and being on our side all the way through. P.S to the photographer and/or designer who virtually staged the house. I will not get over how stunning you made the house look in the photos. You showed the potential and beauty of what the house could be which brought me to tears. Thank you!” – Stephanie M. via RankMyAgent.com
If you’re looking to get the best price for your home in Thornhill Woods, sell with Team Elfassy. We’re the #1 ranked team in Canada and the #1 selling team in Vaughan! With over 500 reviews (and counting), a 4.97/5 rating on Rank My Agent and a 1% Full Service MLS Listing Commission, we offer unparalleled expertise, exposure & results.
Get in touch today! | Your safety is front of mind. Read our COVID-19 response.
|
Room Type
|
Level | Room Size (m) | Description |
|---|---|---|---|
| Foyer | Main | 3.69 x 1.58 | Ceramic Floor, 2 Piece Bathroom, Access To Garage |
| Living | Main | 4.50 x 4.11 | Hardwood Floor, Open Concept, Large Window |
| Dining | Main | 4.50 x 4.11 | Hardwood Floor, Combined With Living Room, Window |
| Kitchen | Main | 5.22 x 2.91 | Ceramic, Breakfast Bar, Overlooks Backyard |
| Breakfast | Main | 5.22 x 2.91 | Ceramic Floor, Sliding Doors, Walkout To Deck |
| Primary Bdrm | 2nd | 4.20 x 3.91 | Hardwood Floor, 4 Piece Ensuite, Walk-In Closet |
| Bathroom | 2nd | 3.17 x 1.57 | Ceramic Floor, 4 Piece Bathroom, Backsplash |
| 2nd Br | 2nd | 2.99 x 2.68 | Hardwood Floor, Semi-Ensuite, Closet |
| Bathroom | 2nd | 2.83 x 1.73 | Ceramic Floor, 4 Piece Bathroom, Built-In Vanity |
| 3rd Br | 2nd | 4.62 x 3.42 | Hardwood Floor, Semi-Ensuite, Large Window |
| Rec | Bsmt | 8.17 x 5.22 | Ceramic Floor, 3 Piece Bathroom, Mirrored Closet |
| Bathroom | Bsmt | 2.03 x 1.90 | Ceramic Floor, 3 Piece Bathroom, Pedestal Sink |
FRASER INSTITUTE SCHOOL RANKINGS
LANGUAGES SPOKEN
RELIGIOUS AFFILIATION
Floor Plans
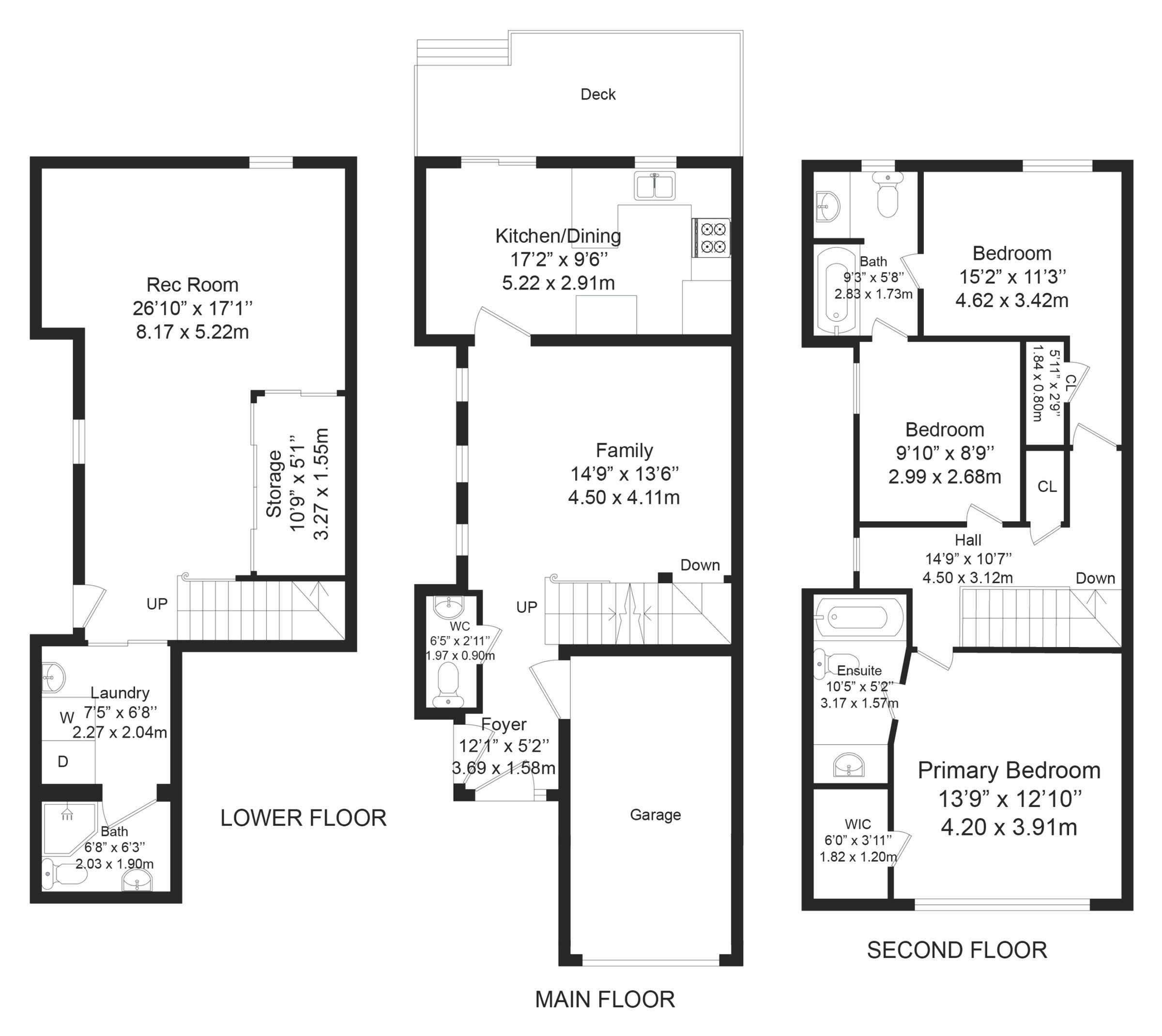
Gallery
Check Out Our Other Listings!

How Can We Help You?
Whether you’re looking for your first home, your dream home or would like to sell, we’d love to work with you! Fill out the form below and a member of our team will be in touch within 24 hours to discuss your real estate needs.
Dave Elfassy, Broker
PHONE: 416.899.1199 | EMAIL: [email protected]
Sutt on Group-Admiral Realty Inc., Brokerage
on Group-Admiral Realty Inc., Brokerage
1206 Centre Street
Thornhill, ON
L4J 3M9
Read Our Reviews!

What does it mean to be 1NVALUABLE? It means we’ve got your back. We understand the trust that you’ve placed in us. That’s why we’ll do everything we can to protect your interests–fiercely and without compromise. We’ll work tirelessly to deliver the best possible outcome for you and your family, because we understand what “home” means to you.


