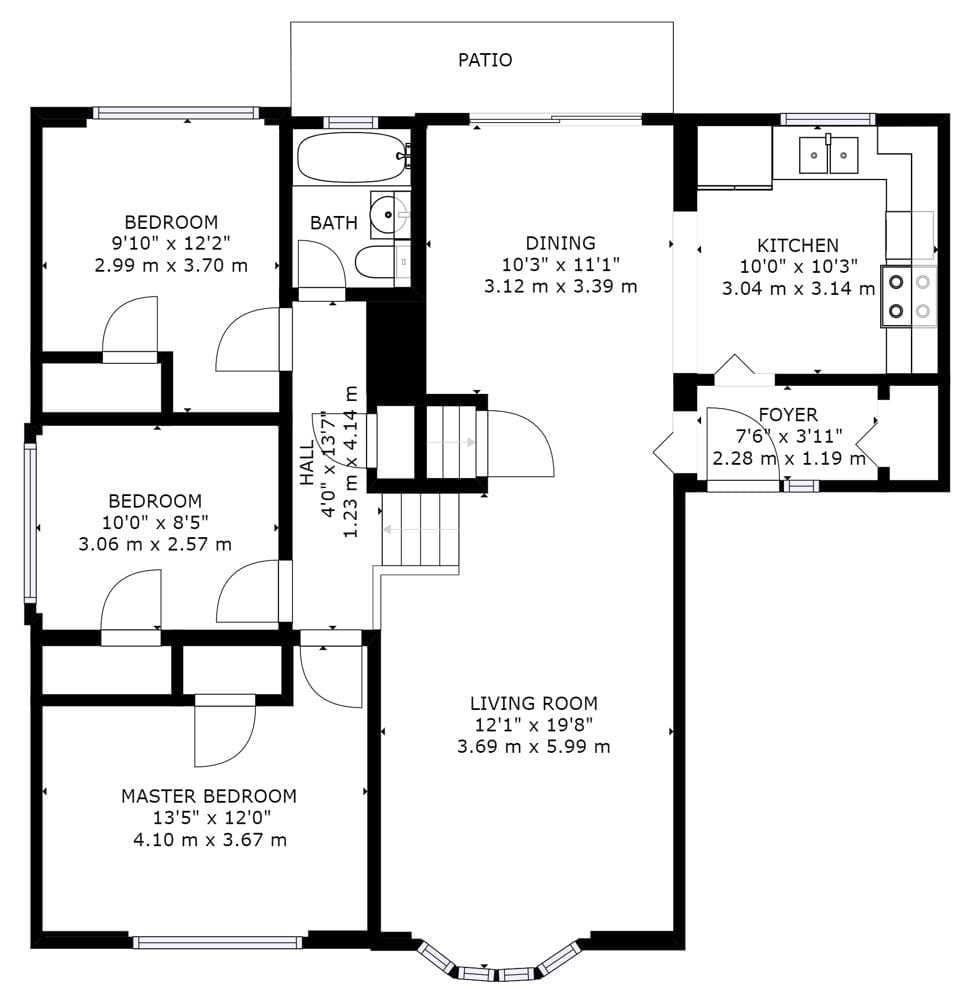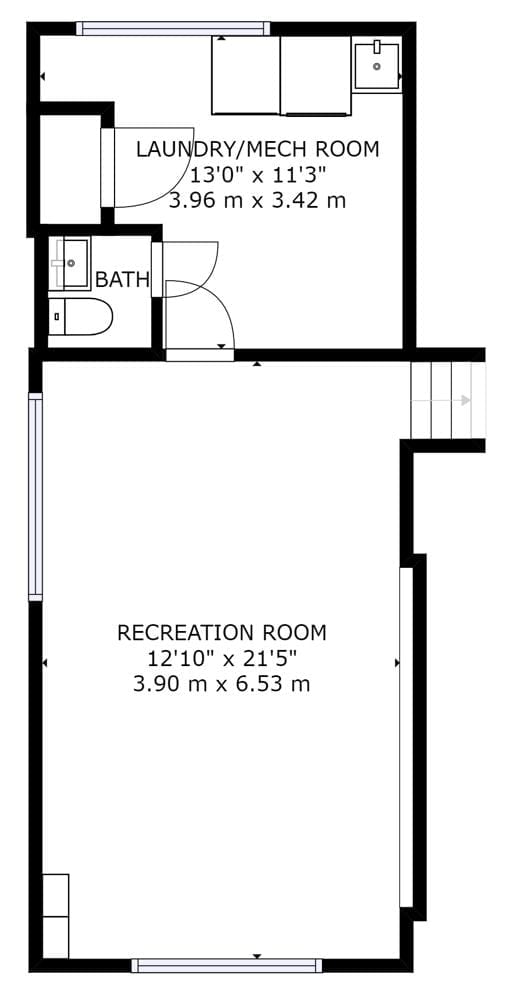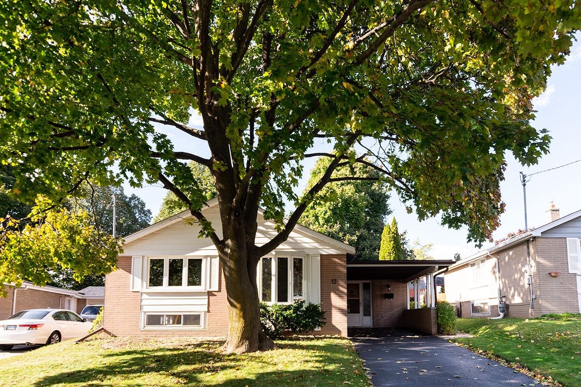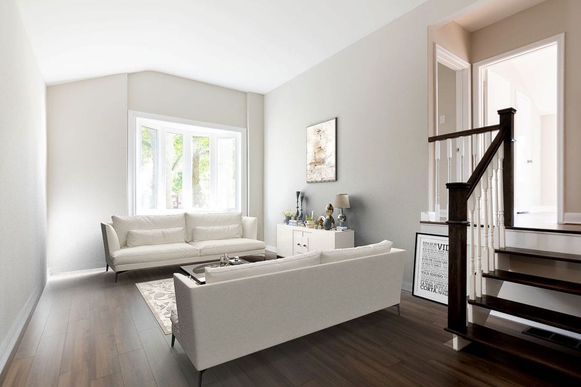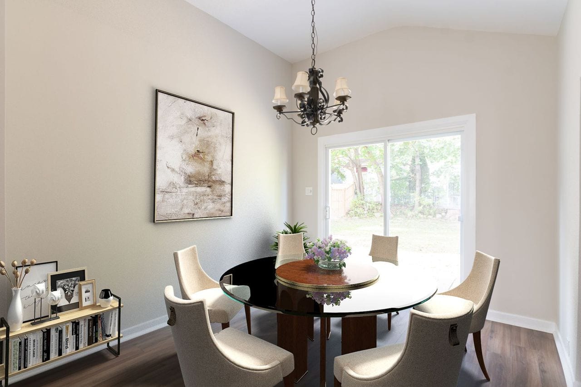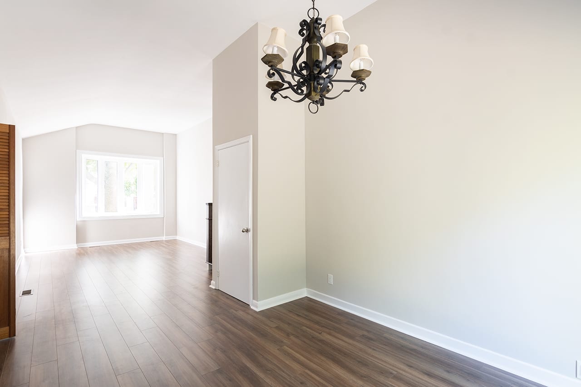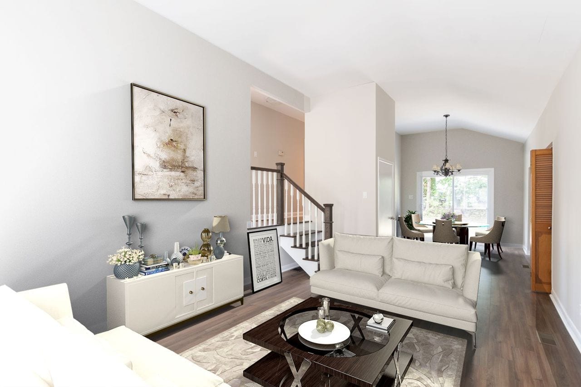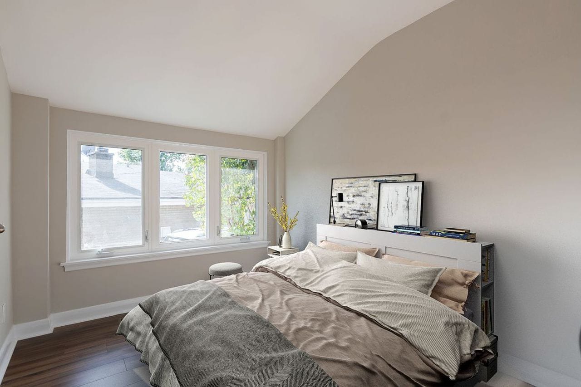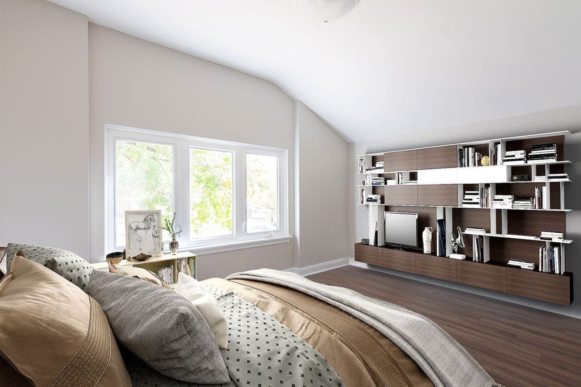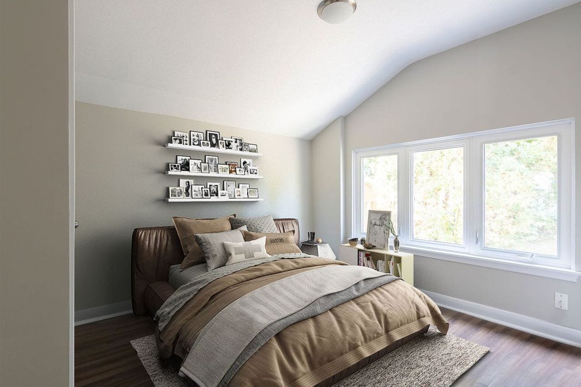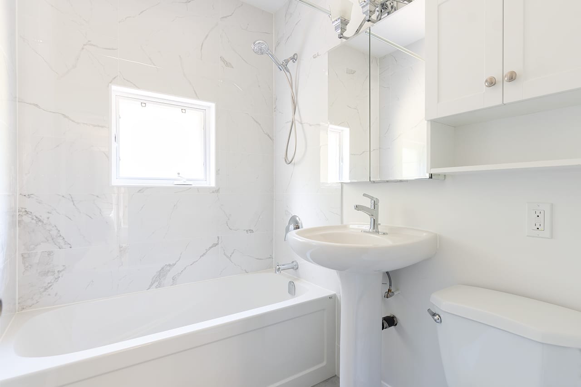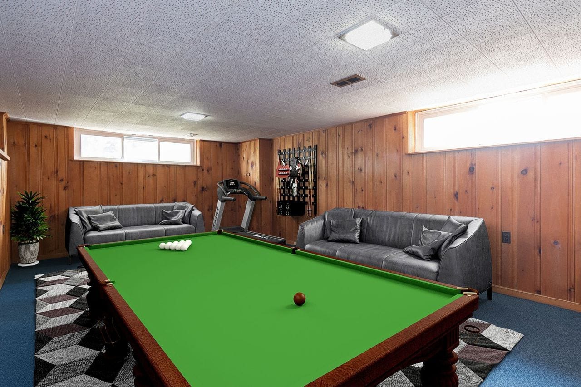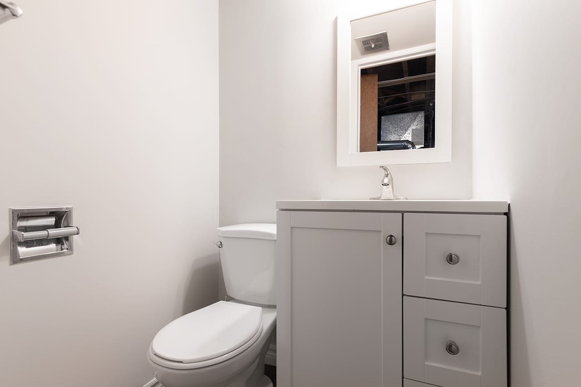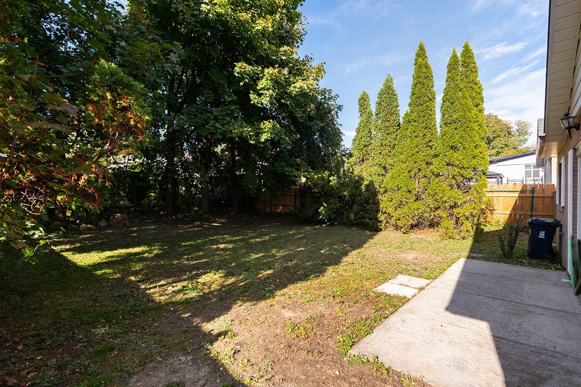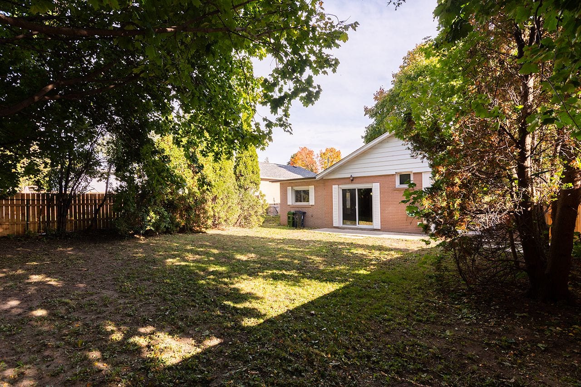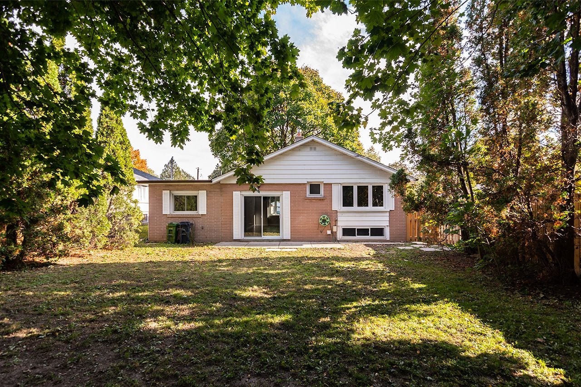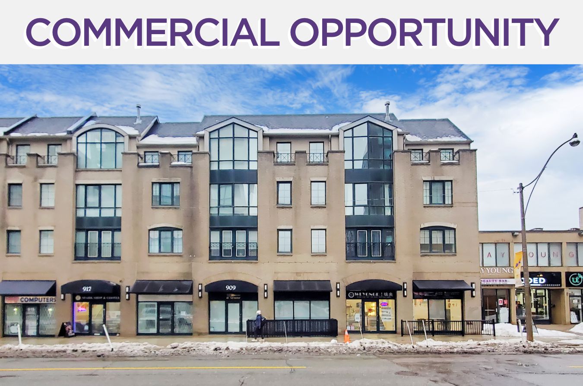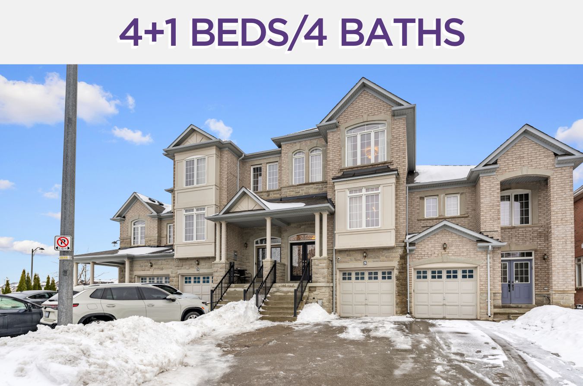12 Benorama Crescent
Toronto, Ontario M1H1K7
Here is what the client had to say:
“This is the second house Dave has sold for me and he helped me purchase the one I’m currently in. I think his strongest suit is his ability to negotiate a deal. I didn’t hesitate to make the return offers Dave suggested and I was glad I did. He didn’t dance around it, just came up with numbers and explained his reasoning. He and I were on the same page with regards to pricing and the expected sale price and I ended up very close to what we had discussed. Dave strongly suggested that I reno both the kitchen and bathroom before listing: This was a large and time consuming effort on my part, but in the end I’m glad I went with his advice. He was aware of the softer market we were going through and realized what was required. He also suggested some minor improvements that I might not have thought of and I went with some of those as well. In the end the house sold quickly: within 2 weeks of listing, despite the fact that the market was not going full steam the way it had been, and for a price I was happy with. I would not hesitate to recommend Dave.” – Chris Kowalczyk
If you’re looking to get the best price for your home, sell with Team Elfassy. With over 280 reviews (and counting), a 4.95/5 rating on Rank My Agent and a 1% Full Service MLS Listing Commission, we offer unparalleled expertise, exposure & results.
|
Room Type
|
Level | Room Size (ft) | Description |
|---|---|---|---|
| Foyer | Main | 7.48 x 3.9 | Renovated, Laminate, Double Closet |
| Living | Main | 19.65 x 12.1 | Renovated, Laminate, Vaulted Ceiling |
| Dining | Main | 11.12 x 10.23 | Renovated, Laminate, Walkout To Yard |
| Kitchen | Main | 10.3 x 9.97 | Renovated, Laminate, Modern Kitchen |
| Breakfast | Main | 10.3 x 9.97 | Renovated, Stainless Steel Appliances, Granite Counter |
| Master | Upper | 13.45 x 12.04 | Renovated, Laminate,Large Window |
| 2nd Br | Upper | 12.14 x 9.81 | Renovated, Laminate,Large Window |
| 3rd Br | Upper | 10.04 x 8.43 | Renovated, Laminate,Large Window |
| Bathroom | Upper | Renovated, Soaker, 4 Piece Bathroom | |
| Rec | Lower | 21.42 x 12.79 | Wood Trim, Open Concept, Above Grade Window |
| Laundry | Lower | 12.99 x 11.22 | Concrete Floor, Double SInk, Above Grade Window |
| Bathroom | Lower | Renovated, Laminate, 2 Piece Bathroom |
LOCAL SCHOOLS
BENDALE JR. P.S. (Elementary)
D & M THOMSON C.I. (High School)
LANGUAGES SPOKEN
Floor Plans
Gallery
Check Out Our Other Listings!

How Can We Help You?
Whether you’re looking for your first home, your dream home or would like to sell, we’d love to work with you! Fill out the form below and a member of our team will be in touch within 24 hours to discuss your real estate needs.
Dave Elfassy, Broker
PHONE: 416.899.1199 | EMAIL: [email protected]
Sutt on Group-Admiral Realty Inc., Brokerage
on Group-Admiral Realty Inc., Brokerage
1206 Centre Street
Thornhill, ON
L4J 3M9
Read Our Reviews!

What does it mean to be 1NVALUABLE? It means we’ve got your back. We understand the trust that you’ve placed in us. That’s why we’ll do everything we can to protect your interests–fiercely and without compromise. We’ll work tirelessly to deliver the best possible outcome for you and your family, because we understand what “home” means to you.


