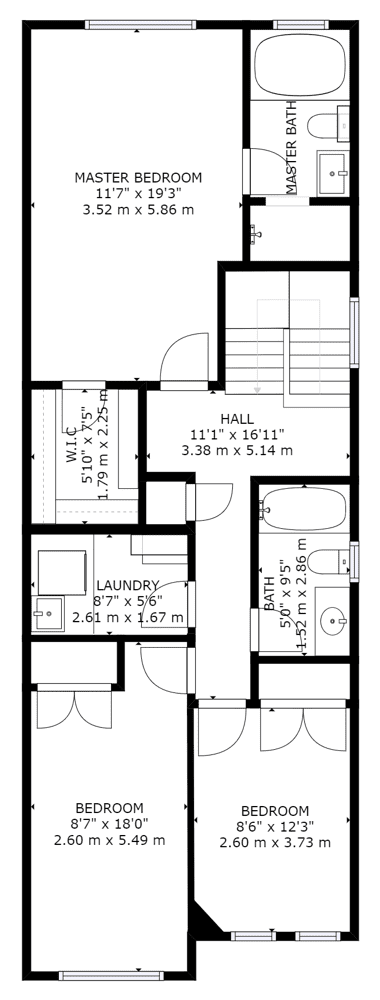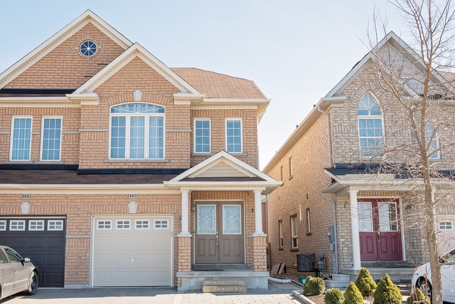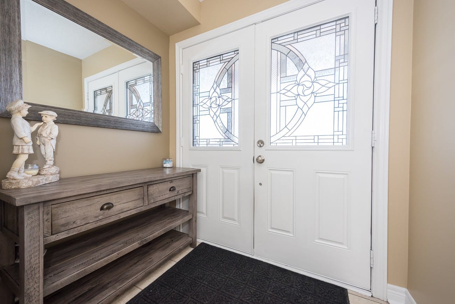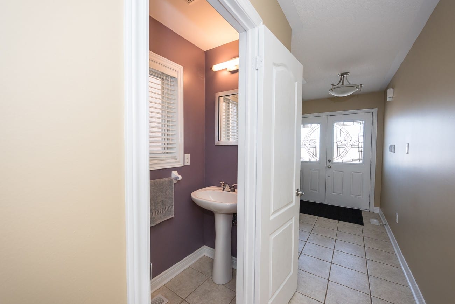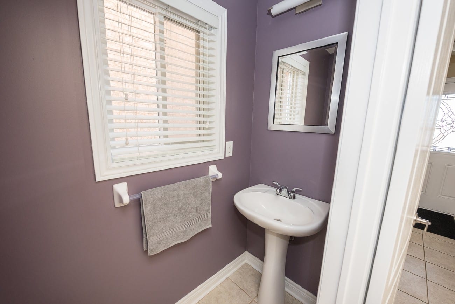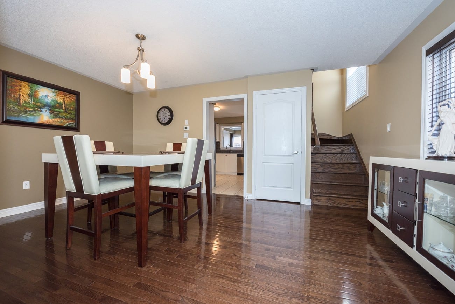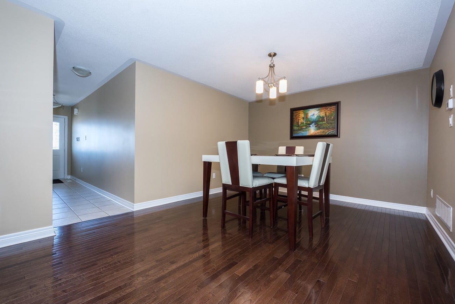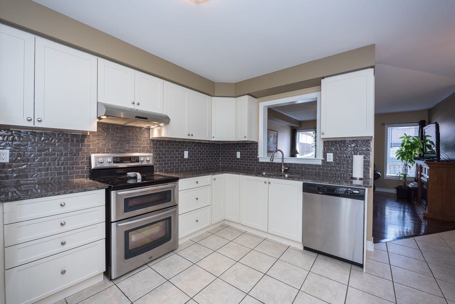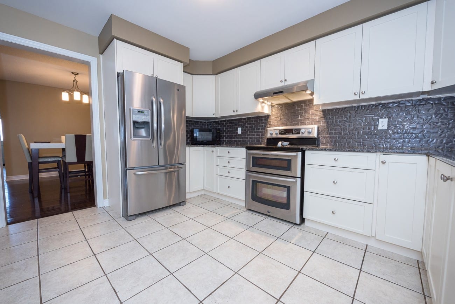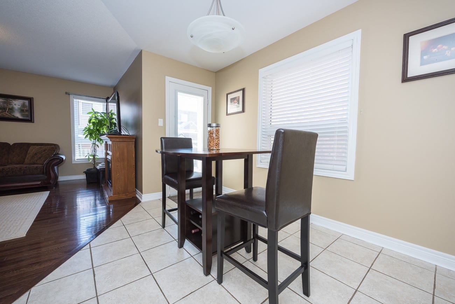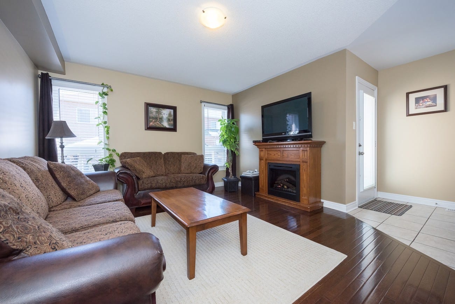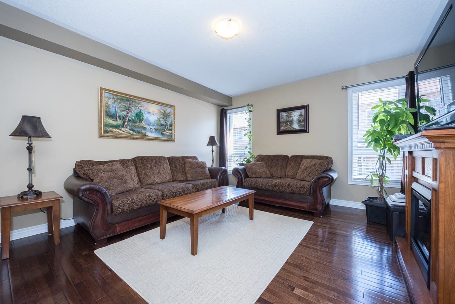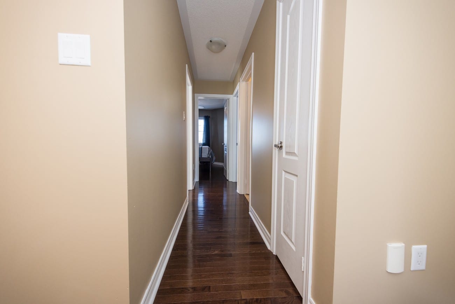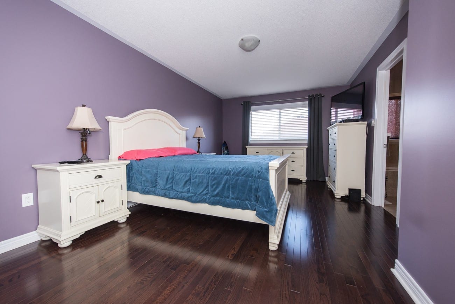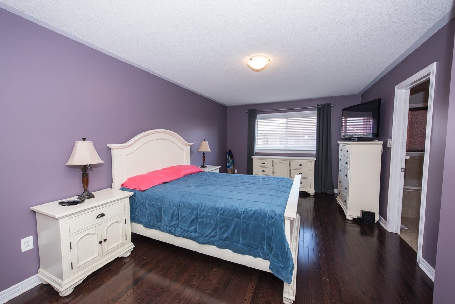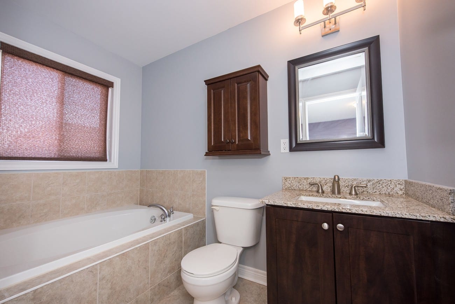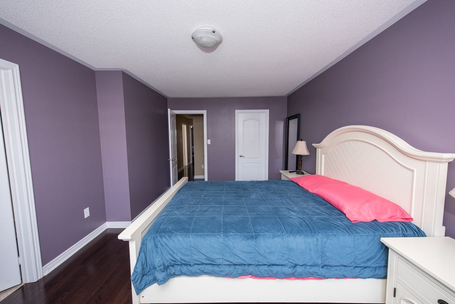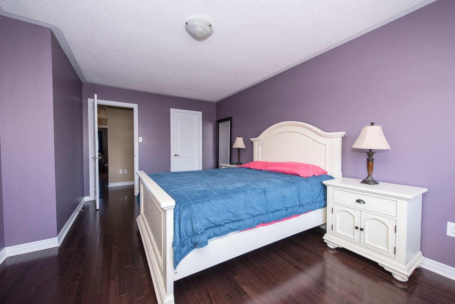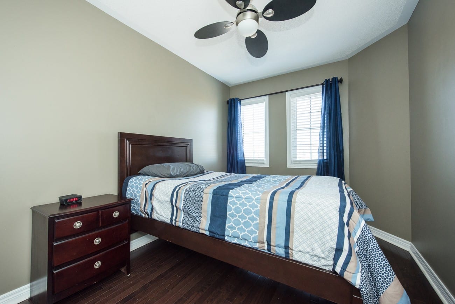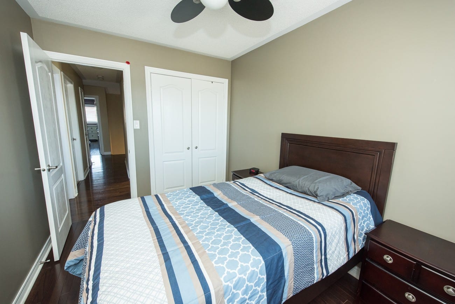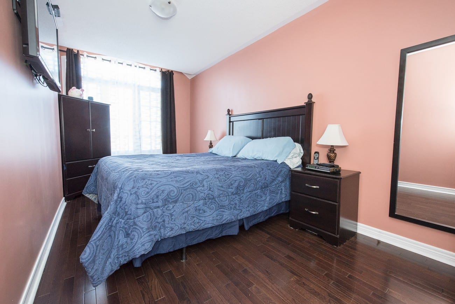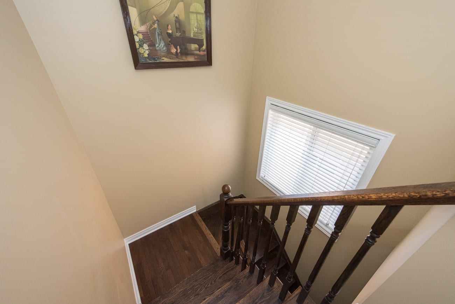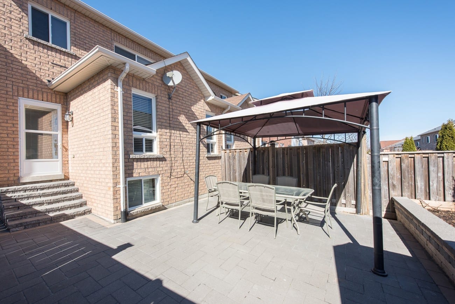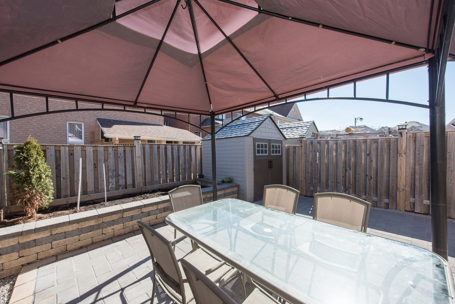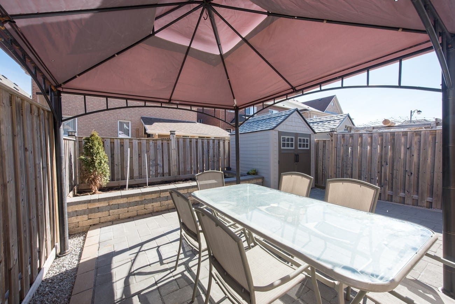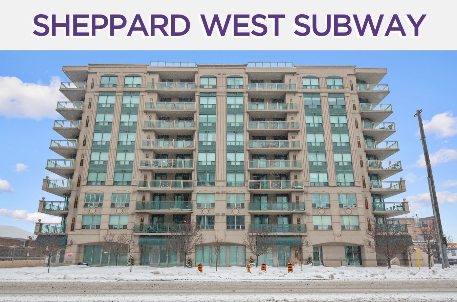147 Four Seasons Crescent
East Gwillimbury, Ontario L9N 0C2
Enjoy gatherings in the generously-sized living/dining area; the recently-renovated gourmet kitchen will inspire your inner chef with its stone counters and stainless-steel appliances; upstairs features 3 spacious bedrooms, 2 beautifully updated baths and lots of room for storage. Other highlights include a stunning, south-facing backyard boasting a professionally interlocked stone patio with gazebo, garden shed and planters; extended parking pad to comfortably fit 4 cars; too many upgrades to list – shows 10/10!
Conveniently located only minutes away from Costco, Superstore, Upper Canada Mall, Newmarket GO, schools, parks, transit and so much more.
Don’t miss out on the opportunity to live in this beautiful home located in the high-demand community of Harvest Hills in East Gwillimbury.
|
Room Type
|
Level | Room Size (ft) | Description |
|---|---|---|---|
| Foyer | Main | 10.17 x 8.2 | Ceramic Floor, Double Doors, Large Closet |
| Living | Main | 14.63 x 13.94 | Hardwood Floor, Combined with Dining Room, Open Concept |
| Dining | Main | 14.63 x 13.94 | Hardwood Floor, Combined with Living Room, Large Window |
| Kitchen | Main | 10.33 x 8 | Modern Kitchen, Stainless Steel Appliances, Stone Counter |
| Breakfast | Main | 14.4 x 10.2 | Ceramic Floor, Walk-Out To Patio, Breakfast Area |
| Family | Main | Hardwood Floor, Electric Fireplace, Overlooks Patio | |
| Powder Room | Main | 5.51 x 4 | Updated, 2 Piece Bathroom, Window |
| Master | 2nd | 15.74 x 10.14 | Hardwood Floor, 5Piece Ensuite, Walk-In Closet |
| Bathroom | 2nd | 8.46 x 8.46 | Updated, 5 Piece Bathroom, Soaker |
| 2nd Br | 2nd | 11.38 x 10.23 | Laminate, Large Closet, Large Window |
| 3rd Br | 2nd | 10.73 x 9.77 | Laminate, Large Closet, Large Window |
| Bathroom | 2nd | 7.41 x 6.33 | Updated, 4 Piece Bathroom, Soaker |
FRASER INSTITUTE SCHOOL RANKINGS
LANGUAGES SPOKEN
RELIGIOUS AFFILIATION
Floor Plans
Gallery
Check Out Our Other Listings!
JUST LISTED – 75 Queens Wharf Road Unit 315

How Can We Help You?
Whether you’re looking for your first home, your dream home or would like to sell, we’d love to work with you! Fill out the form below and a member of our team will be in touch within 24 hours to discuss your real estate needs.
Dave Elfassy, Broker
PHONE: 416.899.1199 | EMAIL: [email protected]
Sutt on Group-Admiral Realty Inc., Brokerage
on Group-Admiral Realty Inc., Brokerage
1206 Centre Street
Thornhill, ON
L4J 3M9
Read Our Reviews!

What does it mean to be 1NVALUABLE? It means we’ve got your back. We understand the trust that you’ve placed in us. That’s why we’ll do everything we can to protect your interests–fiercely and without compromise. We’ll work tirelessly to deliver the best possible outcome for you and your family, because we understand what “home” means to you.



