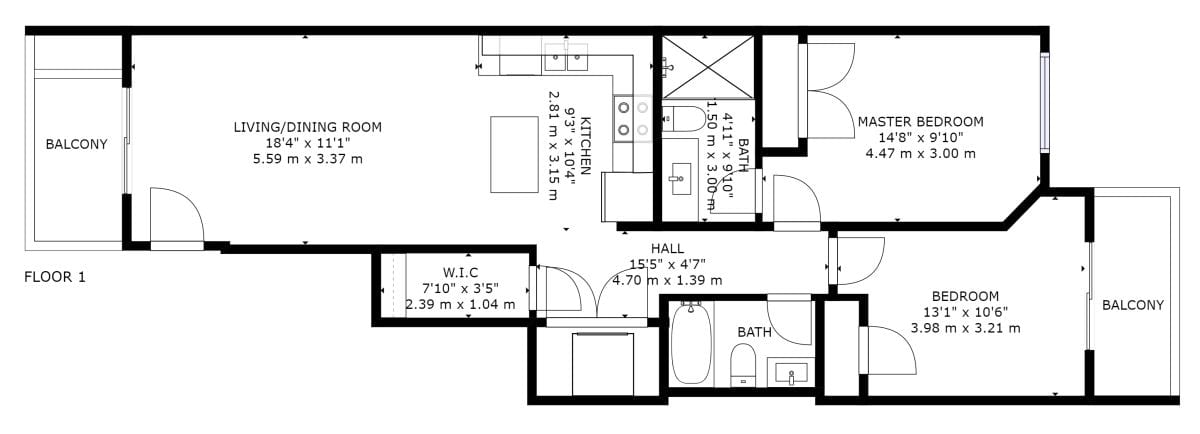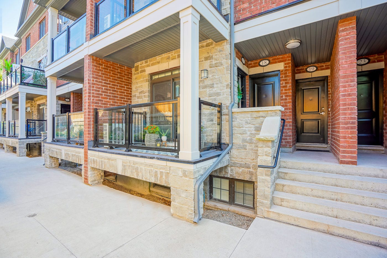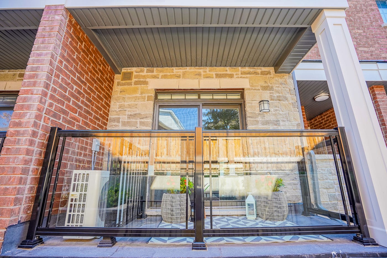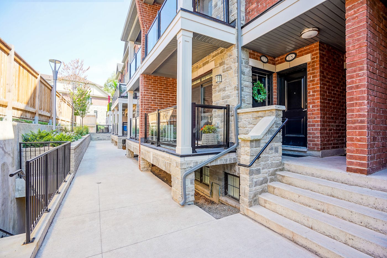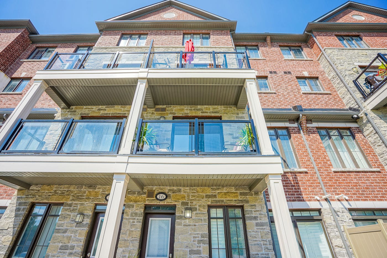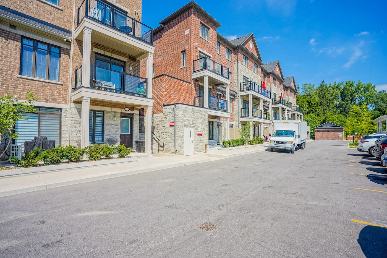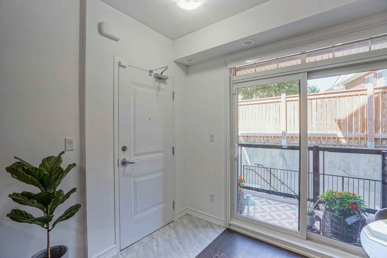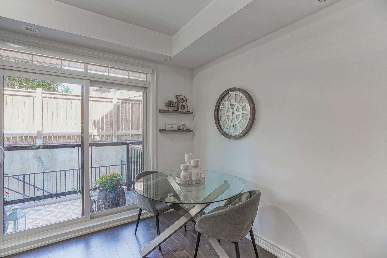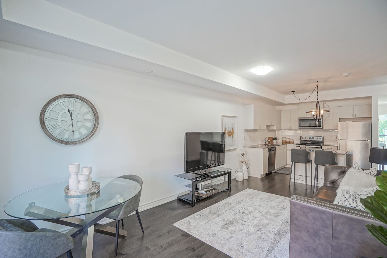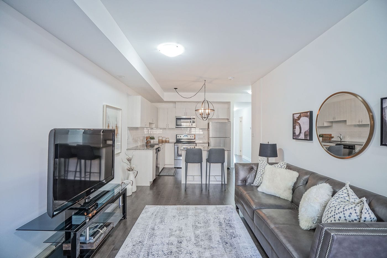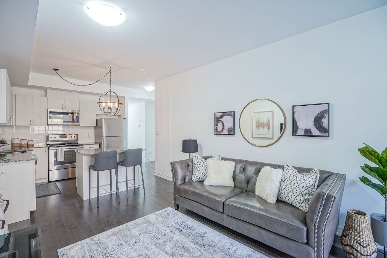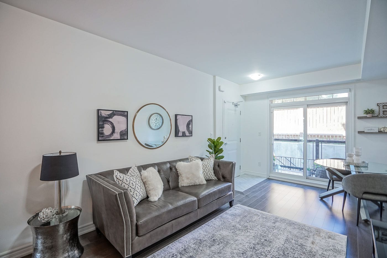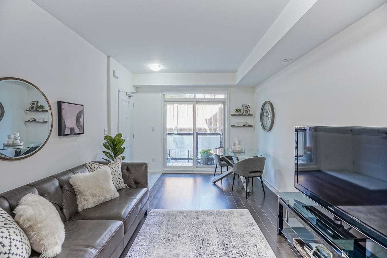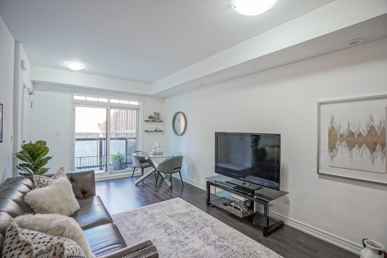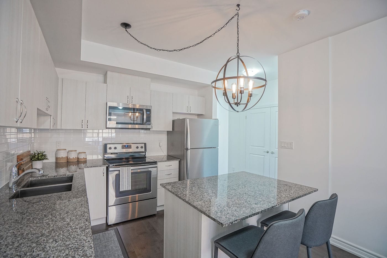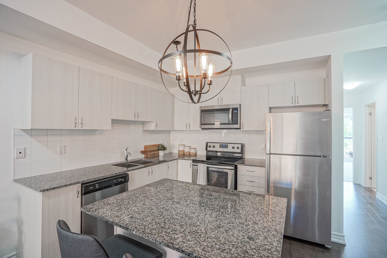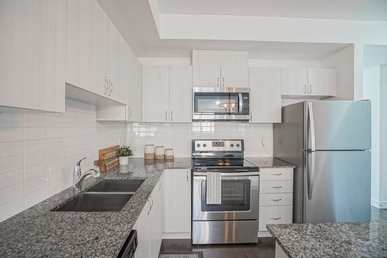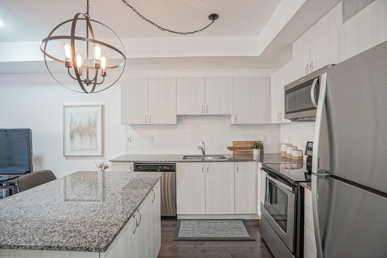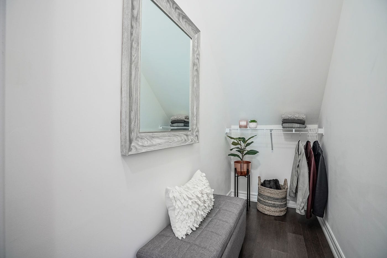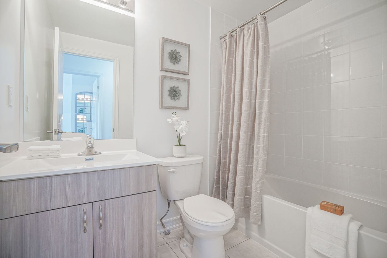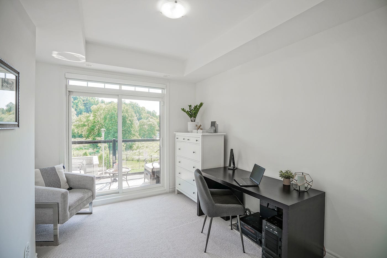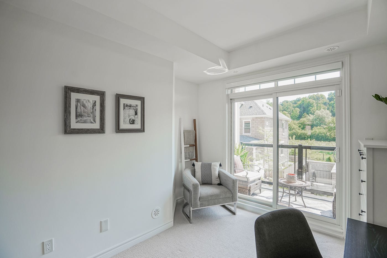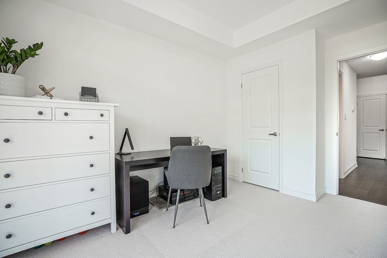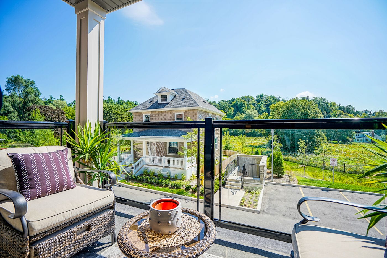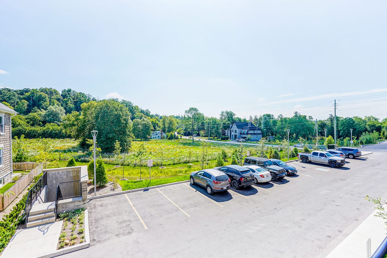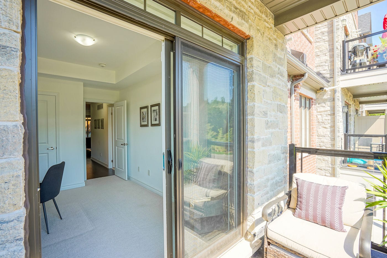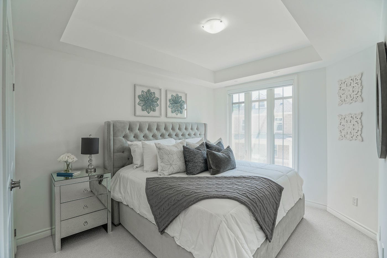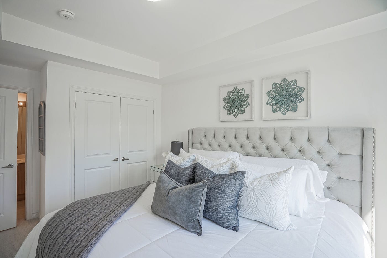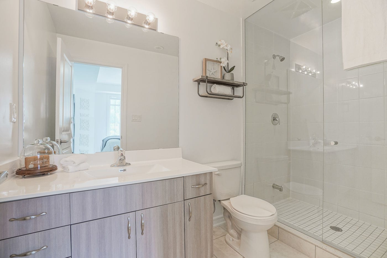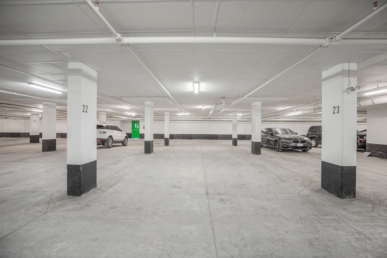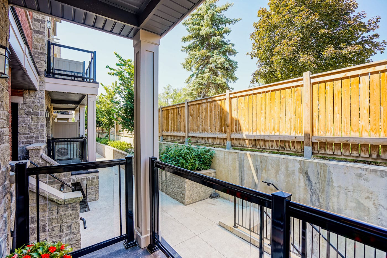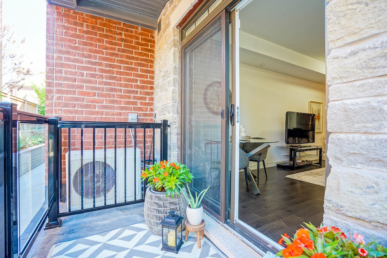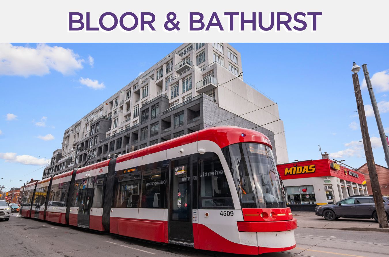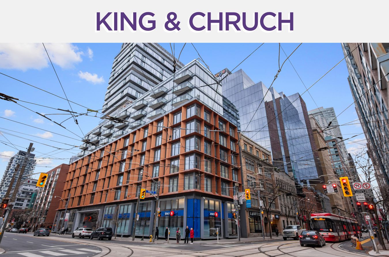196 Pine Grove Road
Unit 17 – Vaughan ON, L4L1X3
“Dave Elfassy is highly skilled at what he does. So down to earth and friendly! He is well- versed in the real estate industry and has unique business strategies and negotiating skills to ensure he gets the best possible results for his clients. He definitely possesses the soft skills required in this field to successfully get the job done: strong communication and decision making skills, integrity, enthusiasm and self-motivation. He actively listens to his clients and always makes time to answer any questions. This is exactly the type of agent you want representing you! Not only did I feel like a valued client throughout this process, but I also felt like I gained a great contact and friend out of Dave and I think that is truly invaluable to this experience. Hiring Dave will easily be the best decision you will make in this process and I 100% recommend him! It’s very obvious that real estate is his passion, not just a job, and you’ll definitely want to align and work with him again in the future, without hesitation. Thank you Team Elfassy for the best experience – truly grateful!” – Christina C. | via RankMyAgent.com
If you’re looking to get the best price for your home in Vaughan, sell with Team Elfassy. With over 300 reviews (and counting), a 4.96/5 rating on Rank My Agent and a 1% Full Service MLS Listing Commission, we offer unparalleled expertise, exposure & results.
Get in touch today! | Your safety is front of mind. Read our COVID-19 response.
*Highest sale price ever in Islington Woods for a 5 bed/3bath home as of February 16, 2021.
|
Room Type
|
Level | Room Size (ft) | Description |
|---|---|---|---|
| Foyer | Flat | 7.84 x 3.41 | Ceramic Floor, Overlooks Living Room, Walkout To Balcony |
| Living | Flat | 18.34 x 11.05 | Hardwood Floor, Open Concept, Walkout To Balcony |
| Dining | Flat | 18.34 x 11.05 | Hardwood Floor, Open Concept, Combined With Living Room |
| Kitchen | Flat | 10.33 x 9.22 | Hardwood Floor, Modern Kitchen, Breafast Area |
| Other | Flat | Concrete Floor, Northwest View, Overlooks Garden | |
| Master | Flat | 14.66 x 9.84 | Broadloom, 3 Piece Ensuite, Large Closet |
| Bathroom | Flat | 9.84 x 4.92 | Ceramic Floor, 3 Piece Bathroom, Glass Doors |
| 2nd Br | Flat | 13.05 x 10.53 | Broadloom, Large Closet, Walkout To Balcony |
| Bathroom | Flat | 7.82 x 4.92 | Ceramic Floor, 4 Piece Bathroom, Soaker |
| Other | Flat | Concrete Floor, Southeast View, Overlooks Greenbelt |
Join us this Saturday, February 20, 2021 at 11am for our Online Open House! – Click here to visit our Facebook page for the livestream.
LANGUAGES SPOKEN
RELIGIOUS AFFILIATION
Floor Plans
Gallery
Check Out Our Other Listings!

How Can We Help You?
Whether you’re looking for your first home, your dream home or would like to sell, we’d love to work with you! Fill out the form below and a member of our team will be in touch within 24 hours to discuss your real estate needs.
Dave Elfassy, Broker
PHONE: 416.899.1199 | EMAIL: [email protected]
Sutt on Group-Admiral Realty Inc., Brokerage
on Group-Admiral Realty Inc., Brokerage
1206 Centre Street
Thornhill, ON
L4J 3M9
Read Our Reviews!

What does it mean to be 1NVALUABLE? It means we’ve got your back. We understand the trust that you’ve placed in us. That’s why we’ll do everything we can to protect your interests–fiercely and without compromise. We’ll work tirelessly to deliver the best possible outcome for you and your family, because we understand what “home” means to you.


