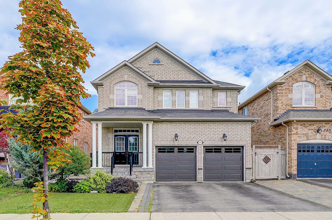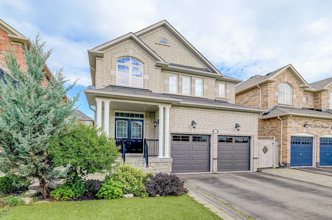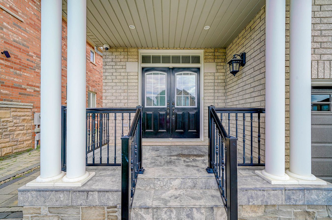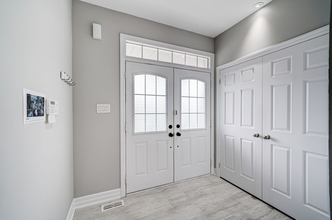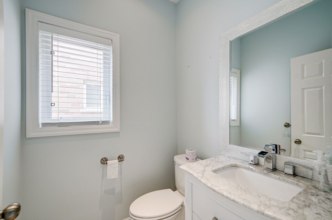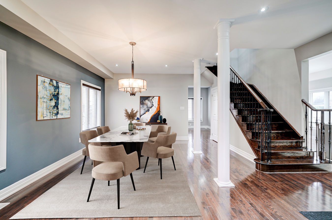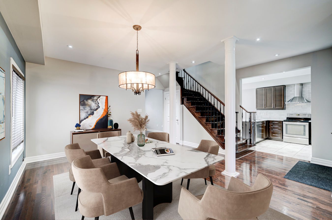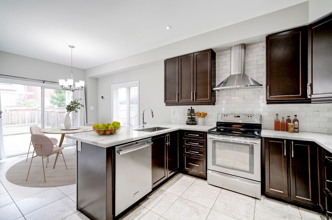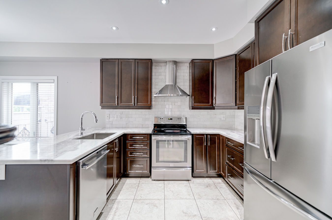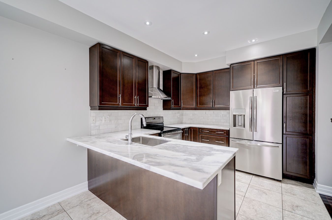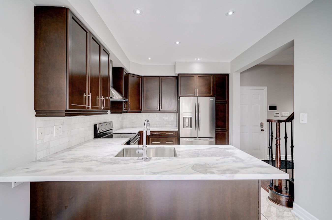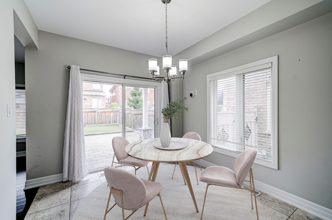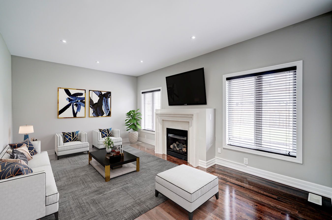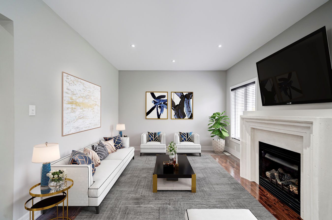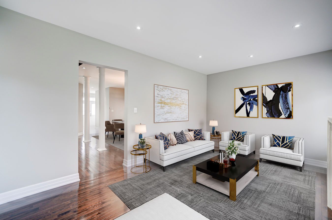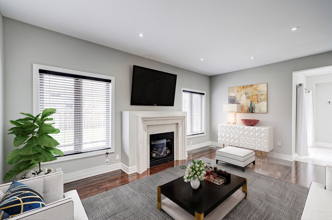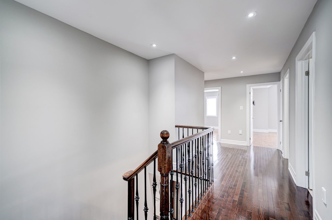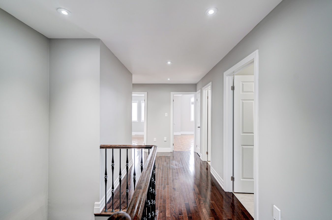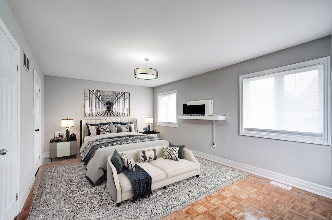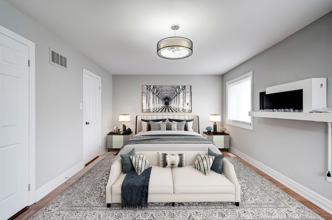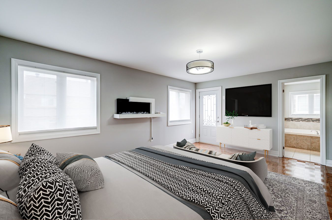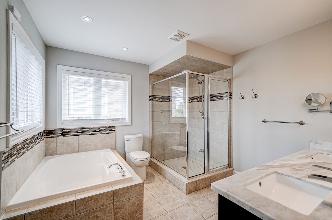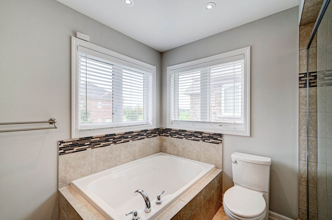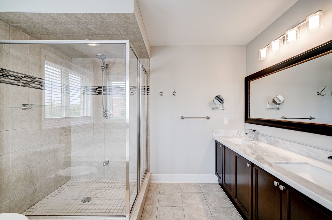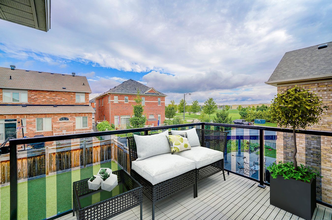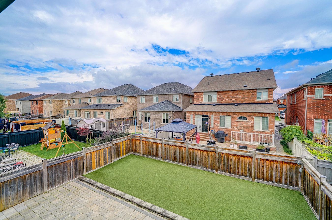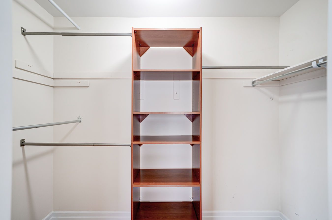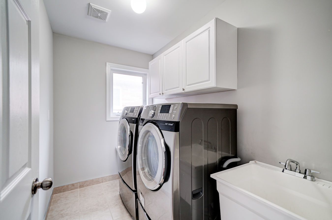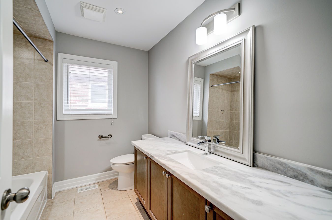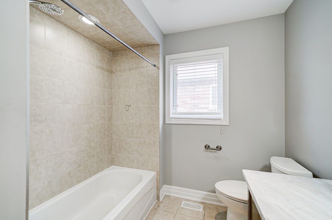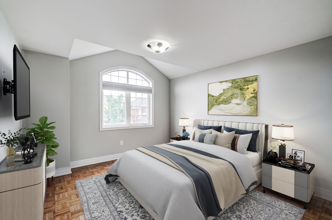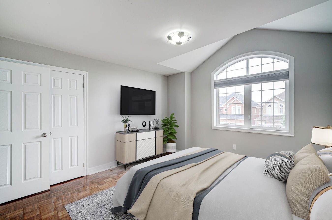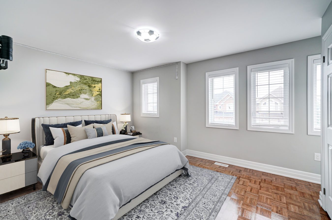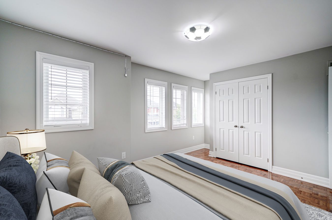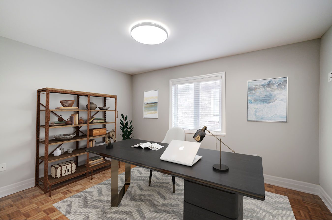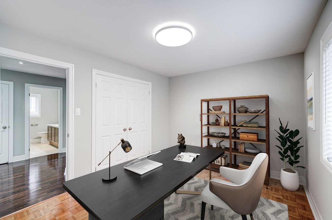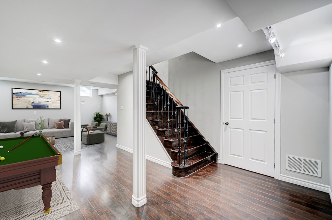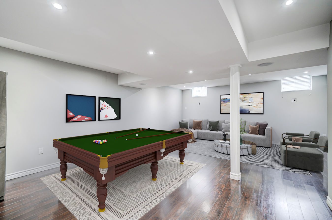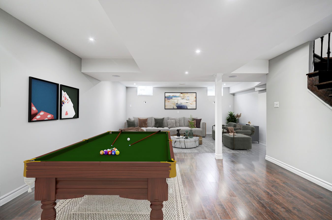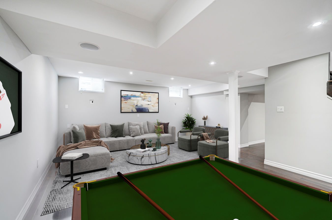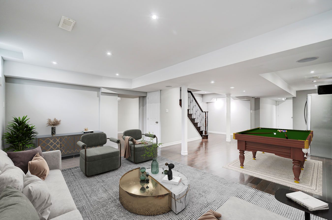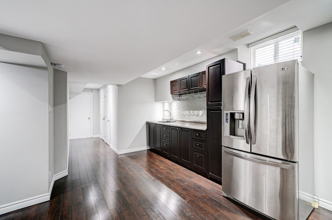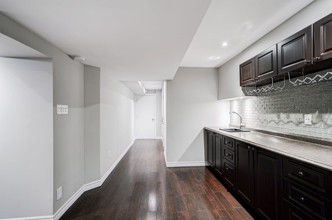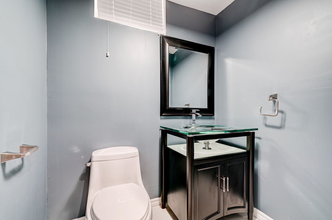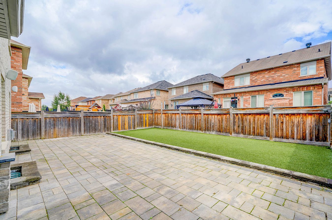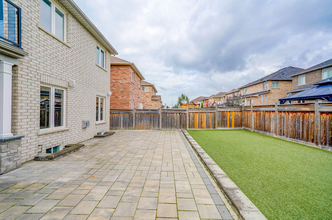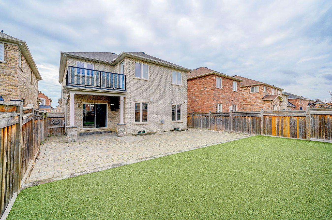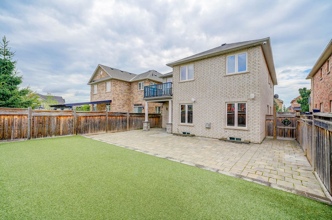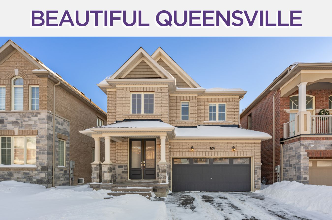191 Stark Crescent
Vaughan, Ontario L4H0J7
“As I was browsing through the internet looking for the best agent or highly rated agent in Vaughan I came across the Dave Elfassy team, did some research, read tons of reviews and something telling me this is it. We bought a house in Vaughan and then decided to sell our house in Brampton but things changed, it became a buyers market so we decided to pull our house out of the market and either rent or sell our newly bought house in Vaughan. I spoke to Dave and felt this indescribable calmness, he assured me the things that I needed to hear. Dave put me onto James Frodyma, who was very transparent, intelligent and knows exactly what to do after listening to my story. James was on top of everything and unbelievably prepared, photographed, listed and SOLD our house in less than two days, yes two day in this very changing difficult selling market. Thank you very much James and your wonderful team. Omg.. the virtual staging was stunningly beautiful, I was so sad that I had to sell it because I felt more in love with it after seeing the virtual staging. Thanks to that great team but most of all the Elfassy team. Thank you all sooo very much!” – Shabina R. via RankMyAgent.com
If you’re looking to get the best price for your home in Vellore Village, sell with Team Elfassy. We’re the #1 ranked team in Canada and the #1 selling team in Vaughan! With over 500 reviews (and counting), a 4.97/5 rating on Rank My Agent and a 1% Full Service MLS Listing Commission, we offer unparalleled expertise, exposure & results.
Get in touch today! | Your safety is front of mind. Read our COVID-19 response.
|
Room Type
|
Level | Room Size (m) | Description |
|---|---|---|---|
| Living | Main | 5.38 x 4.37 | Hardwood Floor, Pot Lights, Open Concept |
| Dining | Main | 5.38 x 4.37 | Hardwood Floor, Combined With Living Room, Pot Lights |
| Kitchen | Main | 3.38 x 3.10 | Stainless Steel Appliances, Marble Countertops, Breakfast Bar |
| Breakfast | Main | 3.20 x 3.10 | Ceramic Floor, Combined With Kitchen, Walkout To Patio |
| Family | Main | 5.46 x 3.66 | Hardwood Floor, Gas Fireplace, Pot Lights |
| Primary Bdrm | 2nd | 5.49 x 3.71 | 5 Piece Ensuite, Walk-In Closet, Walkout To Balcony |
| 2nd Br | 2nd | 4.01 x 3.66 | Parquet Floor, Double Closet, Large Window |
| 3rd Br | 2nd | 4.88 x 3.40 | Parquet Floor, Double Closet, Large Window |
| 4th Br | 2nd | 4.06 x 3.10 | Parquet Floor, Double Closet, Large Window |
| 5th Br | Bsmt | 3.28 x 2.95 | Hardwood Floor, Above Grade Window, Pot Lights |
| Rec | Bsmt | 6.30 x 5.26 | Hardwood Floor, 2 Piece Bathroom, Pot Lights |
| Kitchen | Bsmt | 3.71 x 2.87 | Hardwood Floor, Wet Bar, Open Concept |
FRASER INSTITUTE SCHOOL RANKINGS
LANGUAGES SPOKEN
RELIGIOUS AFFILIATION
Floor Plans
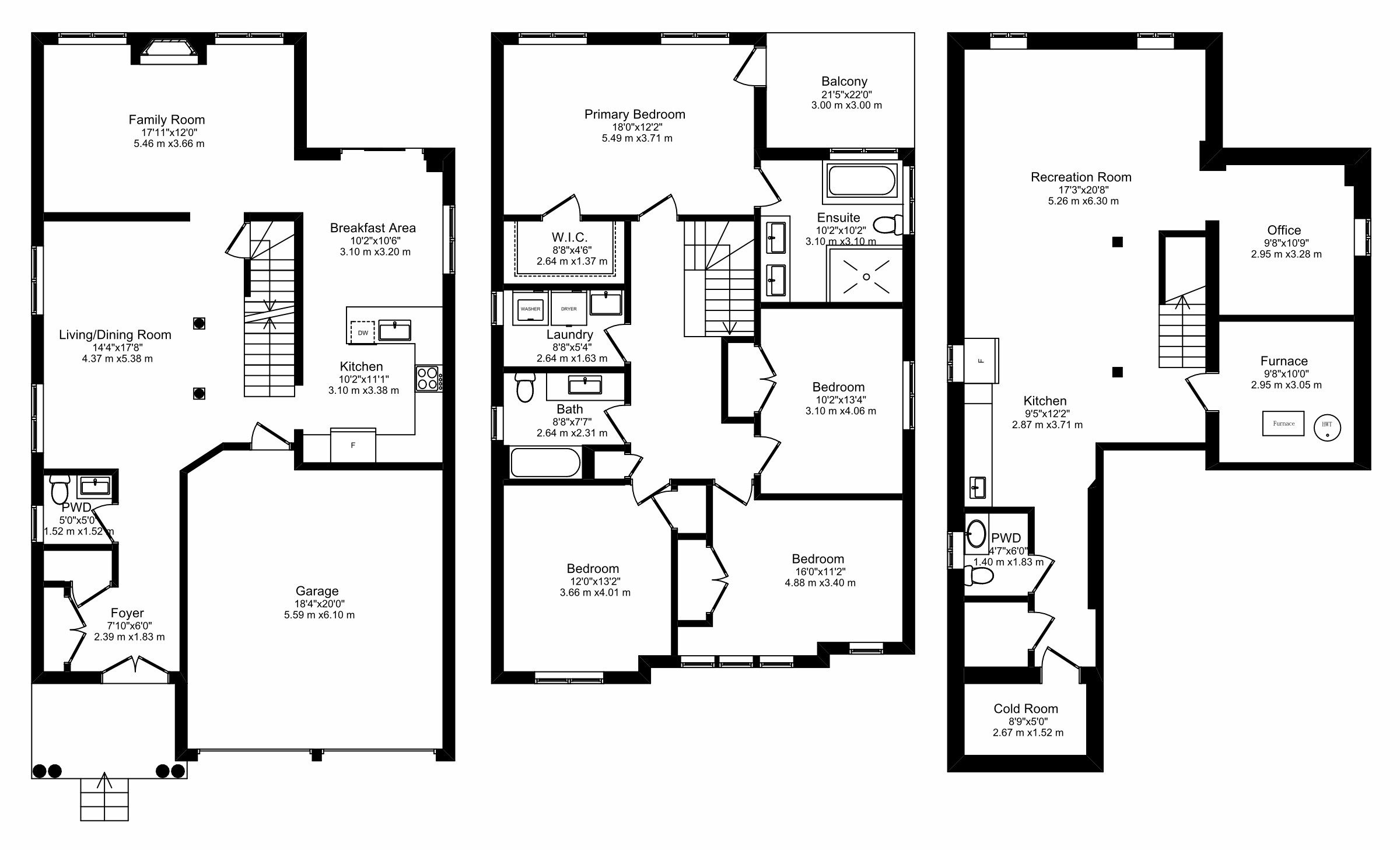
Gallery
Check Out Our Other Listings!

How Can We Help You?
Whether you’re looking for your first home, your dream home or would like to sell, we’d love to work with you! Fill out the form below and a member of our team will be in touch within 24 hours to discuss your real estate needs.
Dave Elfassy, Broker
PHONE: 416.899.1199 | EMAIL: [email protected]
Sutt on Group-Admiral Realty Inc., Brokerage
on Group-Admiral Realty Inc., Brokerage
1206 Centre Street
Thornhill, ON
L4J 3M9
Read Our Reviews!

What does it mean to be 1NVALUABLE? It means we’ve got your back. We understand the trust that you’ve placed in us. That’s why we’ll do everything we can to protect your interests–fiercely and without compromise. We’ll work tirelessly to deliver the best possible outcome for you and your family, because we understand what “home” means to you.


