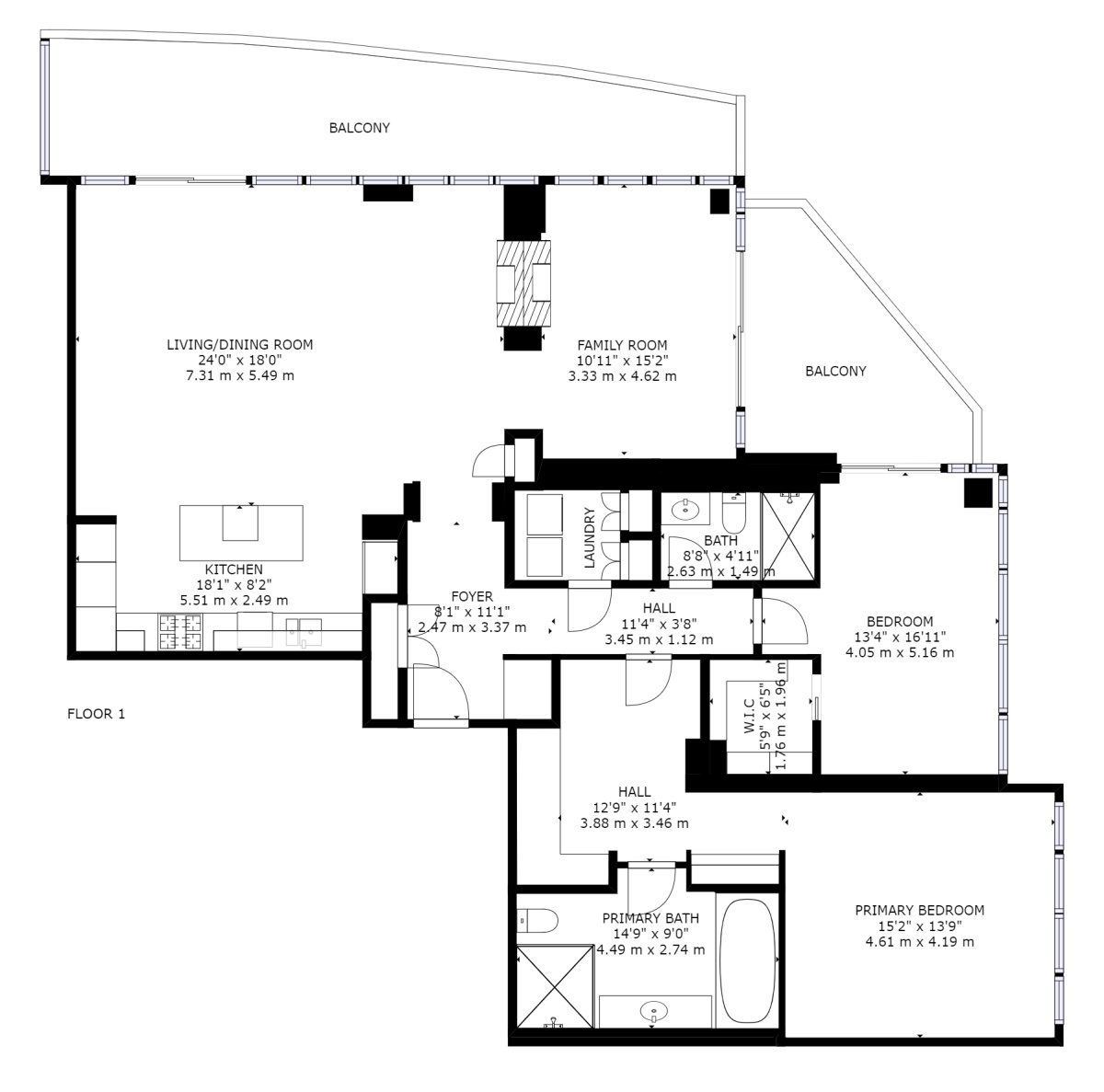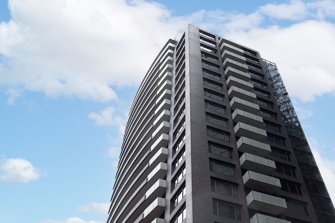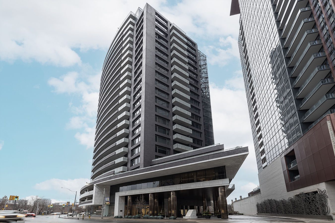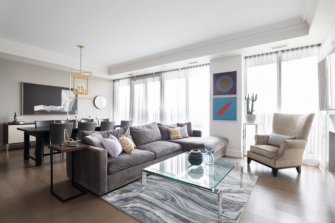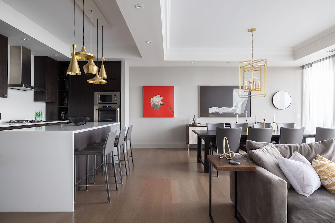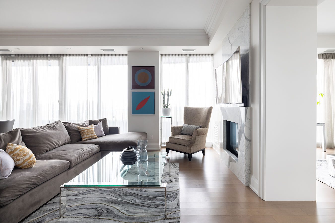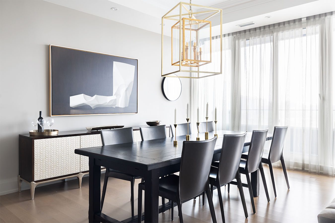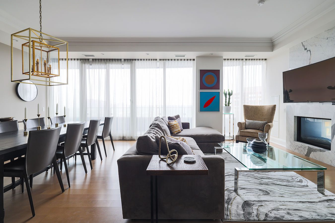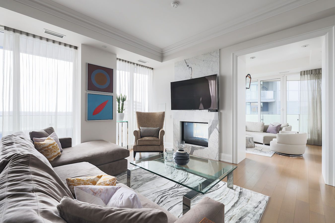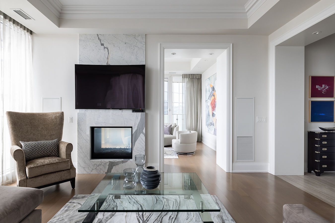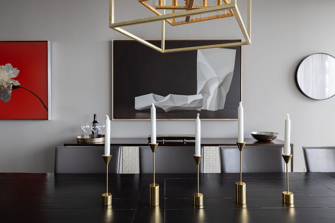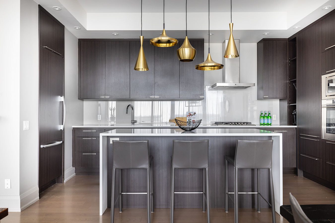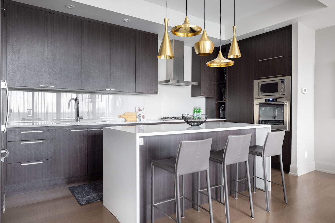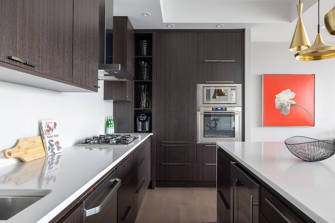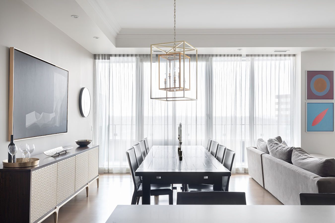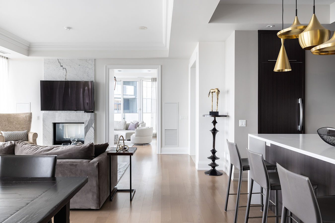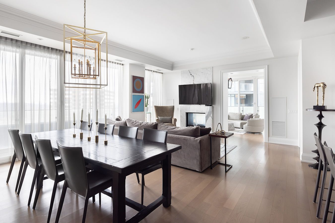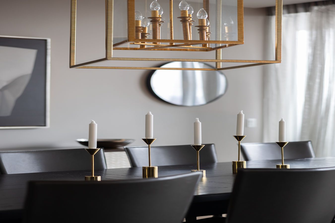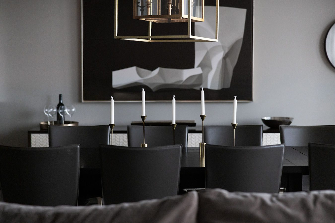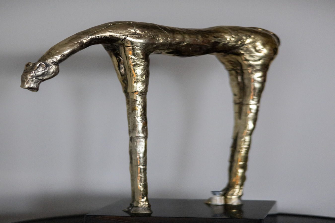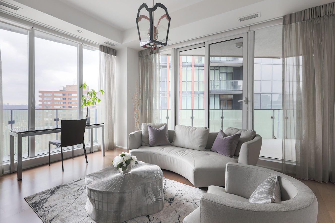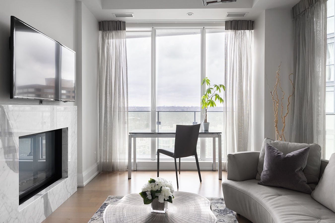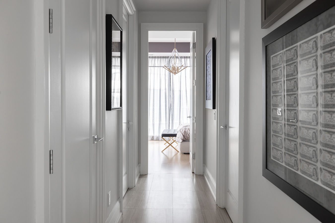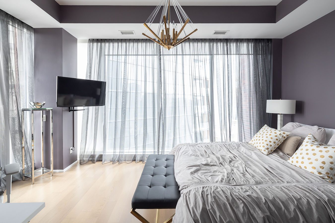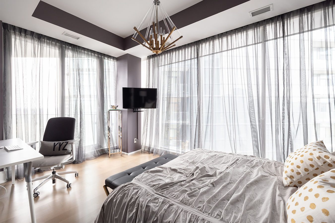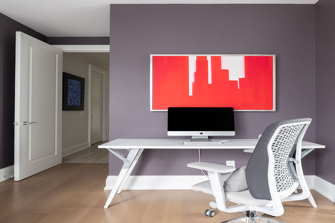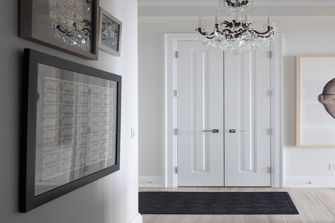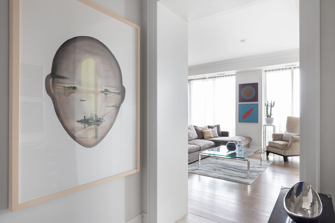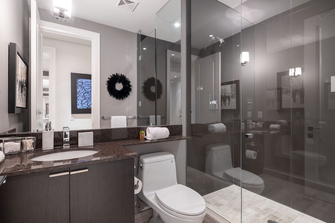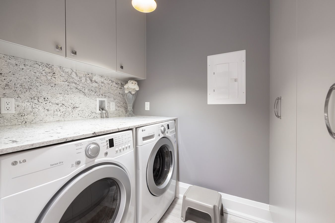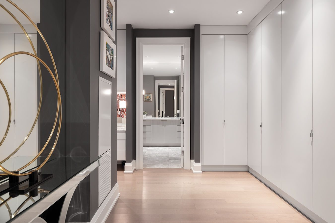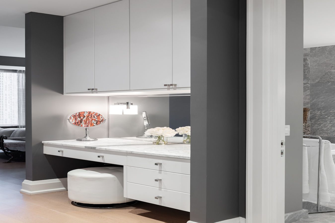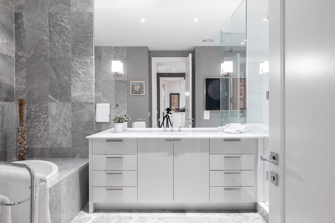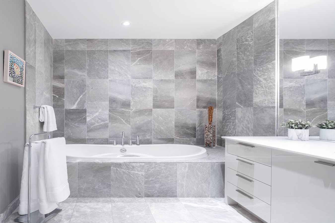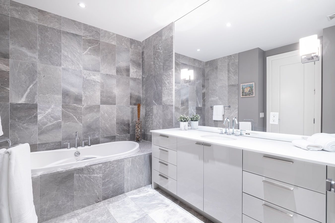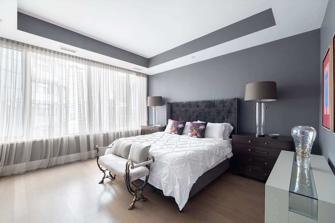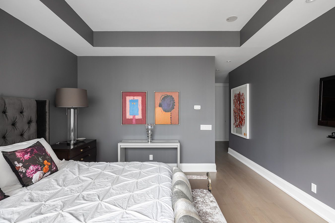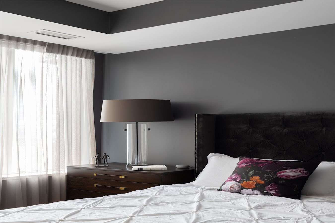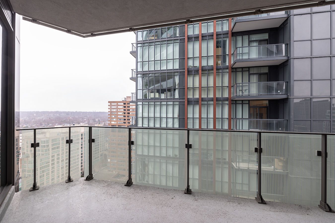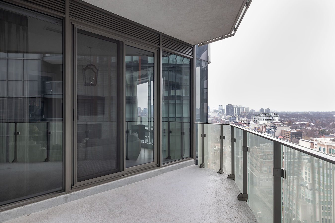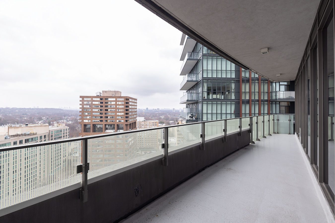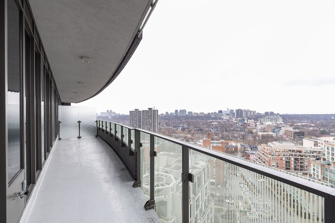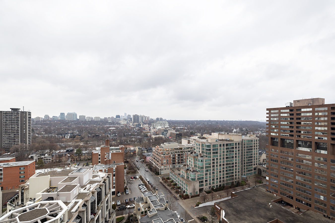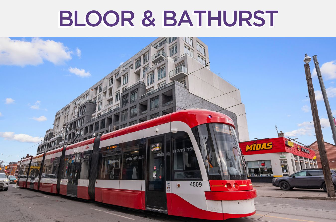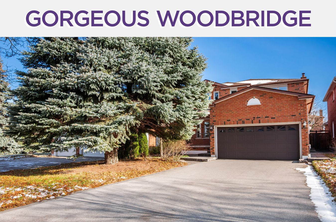88 Davenport Road
Unit 1801 – Toronto, ON, M5R0A5
Experience “The Florian”, one of Toronto’s most exclusive and luxurious buildings in the heart of Yorkville. This ethereal unit combines inspiring spaces, opulent materials and stylish finishes.
Upon entry, a walkway leads to a bright and expansive shared space, with floor-to-ceiling windows, hardwood flooring and access to a lengthy balcony with breathtaking views. Overlooking the space is a beautiful kitchen, with premium appliances, a gas stove, a wine fridge and a large, three-person island.
A two-way marble fireplaces connects the living and dining rooms to the family room, which provides access to an exclusive balcony.
The serene primary bedroom includes a stunning five-piece ensuite and a walk-in closet. The second bedroom has a sizeable walk-in closet along with access to the exclusive balcony.
A concierge and valet parking are at your service 24 hours a day.
As a resident of the Florian, you’ll have access to outstanding amenities including an indoor lap-length pool, whirlpool, a fitness centre with an outdoor terrace, a party room with a catering kitchen and a rooftop garden summer bar on the fourth floor.
Residents also have the opportunity to purchase participation in the Florian Wine Cellar program which allows residents to safely store their vintages in the temperature controlled wine cellar and features a luxuriously appointed tasting room to host private wine events.
Located on Davenport, you’ll have effortless access to the best of Yorkville, terrific restaurants, shops and entertainment.
If you’re ready to take the next step, give us a call.
Get in touch today! | Your safety is front of mind. Read our COVID-19 response.
|
Room Type
|
Level | Room Size (m) | Description |
|---|---|---|---|
| Foyer | Flat | 3.37 x 2.47 | Porcelain Floor, Large Closet, Mirrored Walls |
| Living | Flat | 7.32 x 5.49 | Hardwood Floor, Two-Way Fireplace, Walkout To Balcony |
| Dining | Flat | 7.32 x 5.49 | Hardwood Floor, Open Concept, Floor-To-Ceiling Windows |
| Kitchen | Flat | 5.51 x 2.49 | Hardwood Floor, Breakfast Bar, Quartz Counters |
| Family | Flat | 4.62 x 3.33 | Hardwood Floor, Marble Fireplace, Walkout To Balcony |
| Primary Bdrm | Flat | 4.61 x 4.19 | Hardwood Floor, 4-Piece Ensuite, Built-In Closet |
| Bathroom | Flat | 4.49 x 2.74 | Stone Floor, 4-Piece Bathroom, Soaker Tub |
| 2nd Br | Flat | 5.16 x 4.05 | Hardwood Floor, Walk-In Closet, Walkout To Balcony |
| Bathroom | Flat | 2.63 x 1.49 | Stone Floor, 3-Piece Bathroom, Glass Doors |
| Laundry | Flat | 1.63 x 1.09 | Stone Floor, Granite Counter, Built-In Closet |
| Other | Flat | 10.65 x 2.11 | Concrete Floor, Balcony, North View |
| Other | Flat | 4.29 x 3.75 | Concrete Floor, Balcony, East View |
LANGUAGES SPOKEN
RELIGIOUS AFFILIATION
Floor Plans
Gallery
Check Out Our Other Listings!

How Can We Help You?
Whether you’re looking for your first home, your dream home or would like to sell, we’d love to work with you! Fill out the form below and a member of our team will be in touch within 24 hours to discuss your real estate needs.
Dave Elfassy, Broker
PHONE: 416.899.1199 | EMAIL: [email protected]
Sutt on Group-Admiral Realty Inc., Brokerage
on Group-Admiral Realty Inc., Brokerage
1206 Centre Street
Thornhill, ON
L4J 3M9
Read Our Reviews!

What does it mean to be 1NVALUABLE? It means we’ve got your back. We understand the trust that you’ve placed in us. That’s why we’ll do everything we can to protect your interests–fiercely and without compromise. We’ll work tirelessly to deliver the best possible outcome for you and your family, because we understand what “home” means to you.


