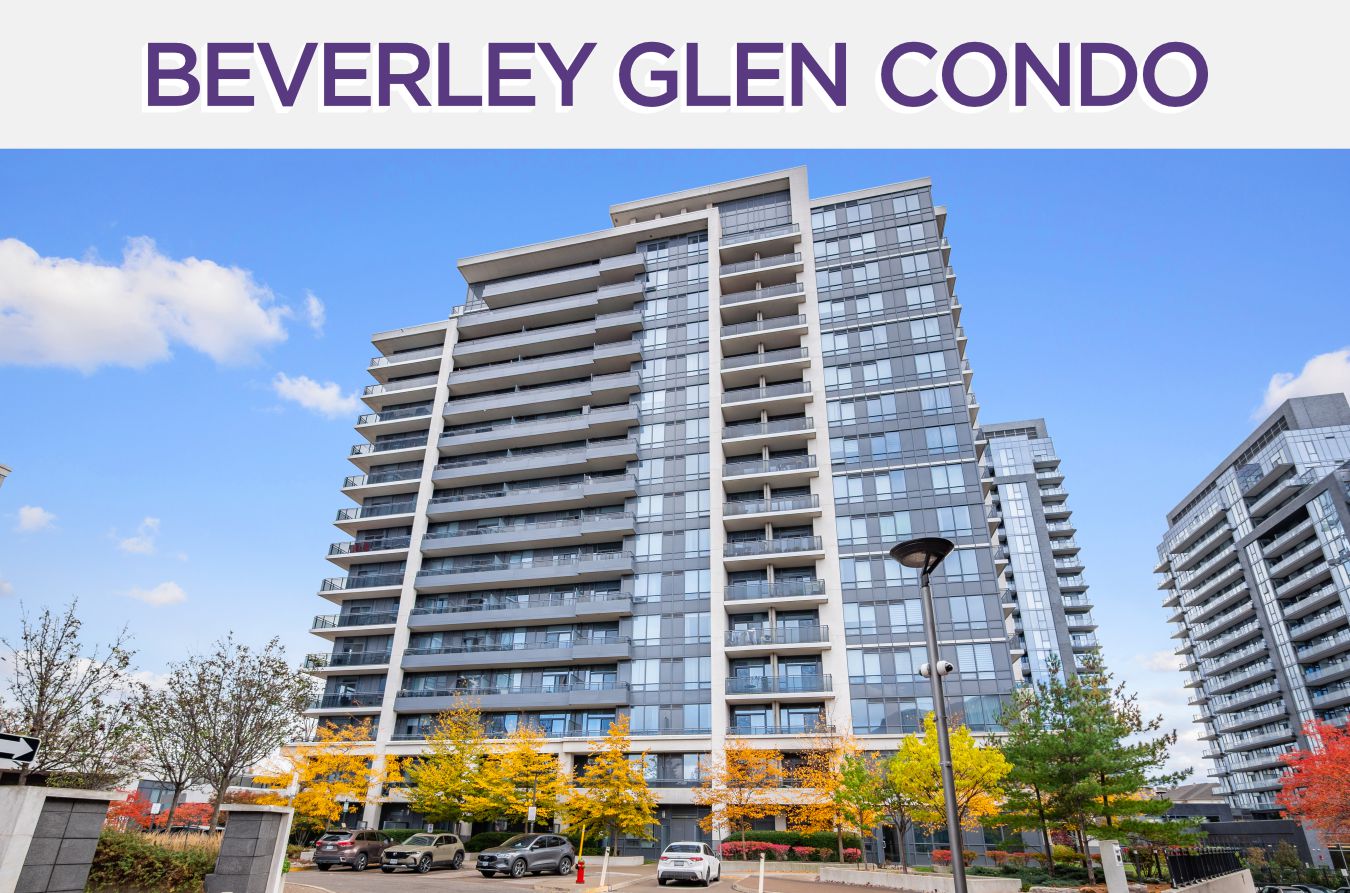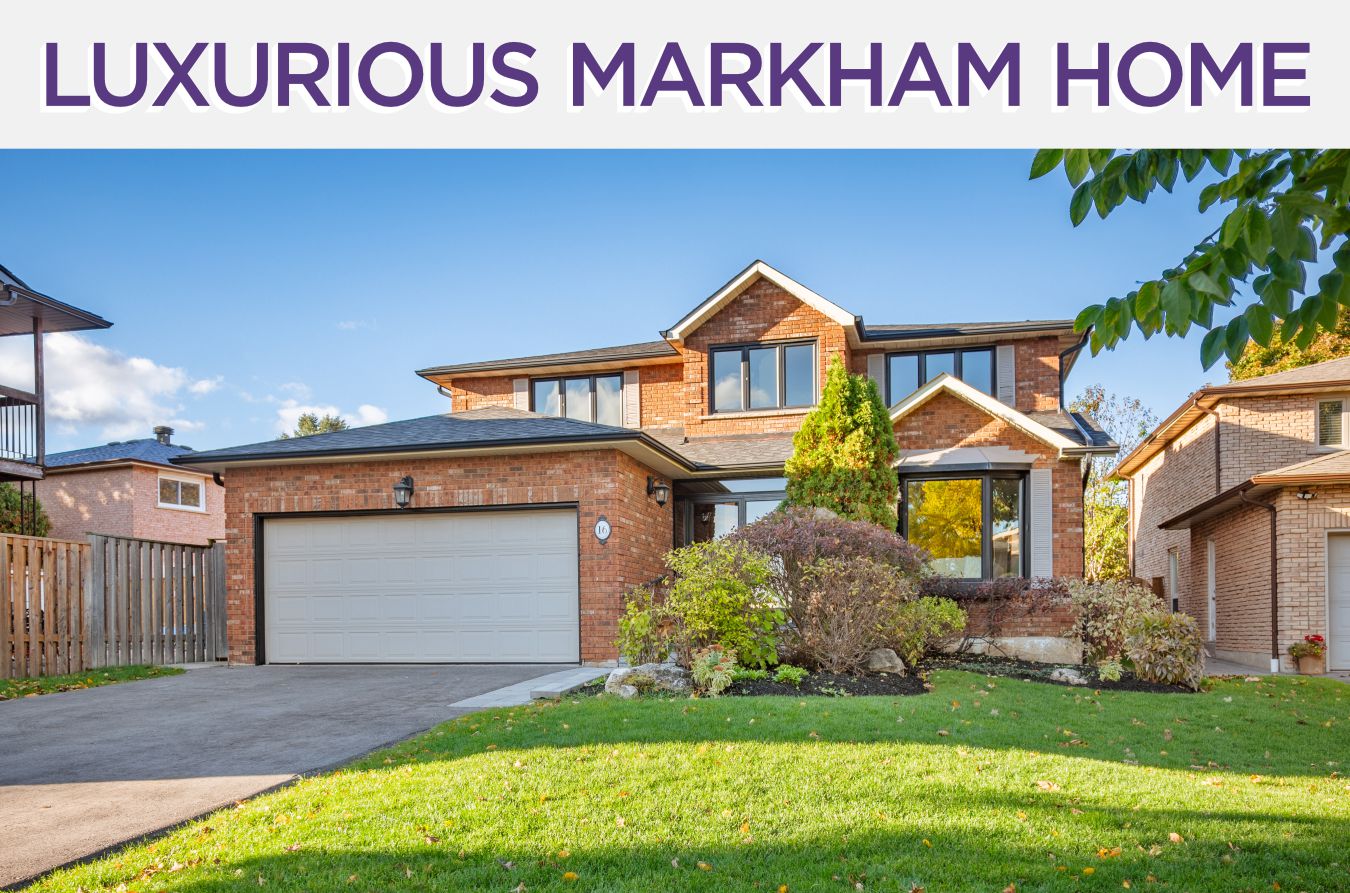85 North Park Road
Suite 1515 – Vaughan, ON L4J 0H9
Welcome to The Fountains at Thornhill City Centre, an address that blends luxury, convenience, and modern living in the heart of Vaughan’s Beverley Glen.
This spacious, sun-filled 1-bedroom residence is one of the largest one-bedroom layouts in the complex and is thoughtfully finished for everyday comfort. Soaring 9 ft ceilings and continuous laminate floors set a contemporary tone, while the open-concept living and dining area extends to a large private balcony with an unobstructed view—perfect for morning coffee or sunset unwinding.
The European-inspired kitchen is both stylish and functional, featuring granite countertops, stainless steel appliances, sleek cabinetry, and ample workspace for cooking and entertaining. The generously sized bedroom offers excellent natural light and storage, and the 4-piece bathroom is appointed with clean ceramic finishes for a polished, modern look.
Residents enjoy resort-style amenities designed for an elevated lifestyle: 24-hour concierge, indoor pool, whirlpool, sauna, fitness centre, party room, theatre, guest suites, and visitor parking.
Set within a vibrant, pedestrian-friendly pocket, you are steps to Promenade Mall, Walmart, restaurants, shops, banks, parks, schools, and the library. Transit is at your doorstep and Highways 7, 407, and 400 are only minutes away, making commuting across the GTA effortless. Ideal for professionals, downsizers, or first-time buyers, this home offers modern comfort, exceptional convenience, and a coveted Beverley Glen address.
Ready to make your move? Give us a call!
| Price: | $399,000 |
|---|---|
| Bedrooms: | 1 |
| Bathrooms: | 1 |
| Kitchens: | 1 |
| Family Room: | No |
| Basement: | None |
| Fireplace/Stv: | No |
| Heat: | Forced Air / Gas |
| A/C: | Central Air |
| Apx Age: | 12 Years (2013) |
| Apx Sqft: | 500-599 |
| Balcony: | Open |
| Locker: | None |
| Ensuite Laundry: | Yes |
| Exterior: | Concrete |
| Parking: | Underground/1.0 |
| Parking Spaces: | 1/Owned/#89 |
| Pool: | Yes/Indoor |
| Water: | Municipal |
| Sewer: | Sewers |
| Inclusions: |
|
| Building Amenities: |
|
| Property Features: |
|
| Maintenance: | $585.28/month |
| Taxes: | $2,124.79/2025 |
| # | Room | Level | Room Size (m) | Description |
|---|---|---|---|---|
| 1 | Living Room | Main | 3.46 x 3.1 | Combined With Dining Room, Picture Window, Open Concept |
| 2 | Dining Room | Main | 3.46 x 3.1 | Combined With Living Room, Open Concept, Laminate |
| 3 | Kitchen | Main | 3.7 x 3 | Eat-In Kitchen, Open Concept, O/Looks Dining Room |
| 4 | Prim Bdrm | Main | 3.6 x 3.1 | W/I Closet, Picture Window, Laminate |
LANGUAGES SPOKEN
Gallery
Check Out Our Other Listings!

How Can We Help You?
Whether you’re looking for your first home, your dream home or would like to sell, we’d love to work with you! Fill out the form below and a member of our team will be in touch within 24 hours to discuss your real estate needs.
Dave Elfassy, Broker
PHONE: 416.899.1199 | EMAIL: [email protected]
Sutt on Group-Admiral Realty Inc., Brokerage
on Group-Admiral Realty Inc., Brokerage
1206 Centre Street
Thornhill, ON
L4J 3M9
Read Our Reviews!

What does it mean to be 1NVALUABLE? It means we’ve got your back. We understand the trust that you’ve placed in us. That’s why we’ll do everything we can to protect your interests–fiercely and without compromise. We’ll work tirelessly to deliver the best possible outcome for you and your family, because we understand what “home” means to you.


























