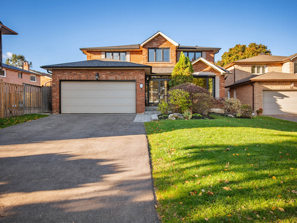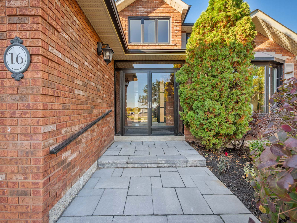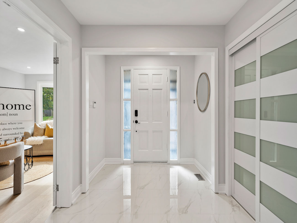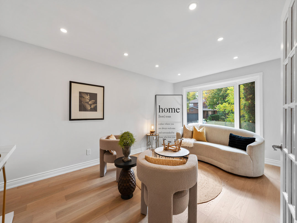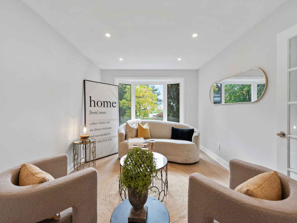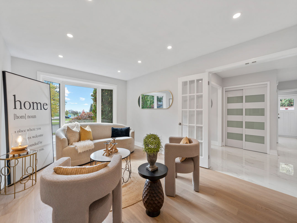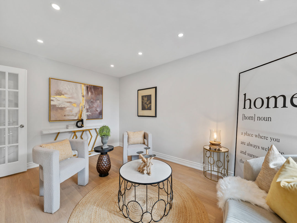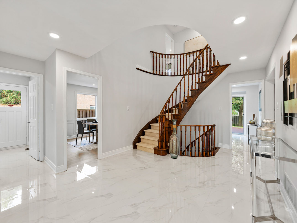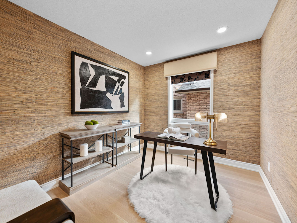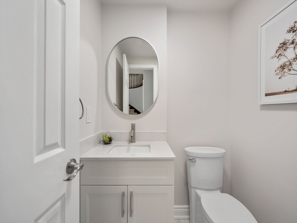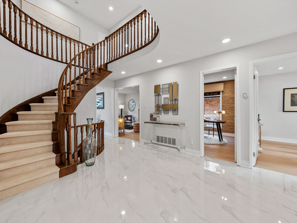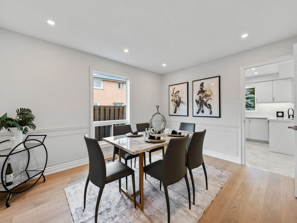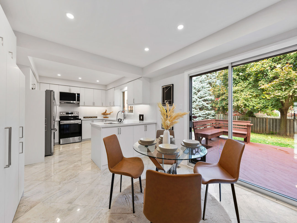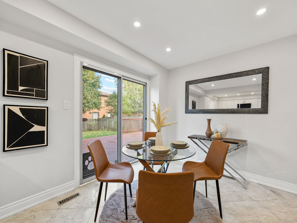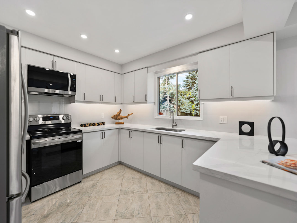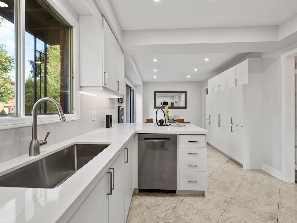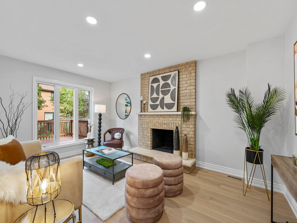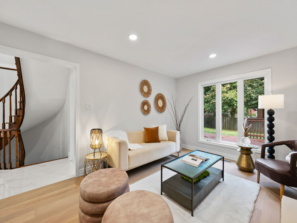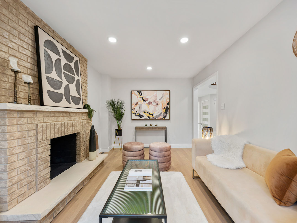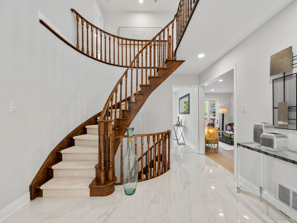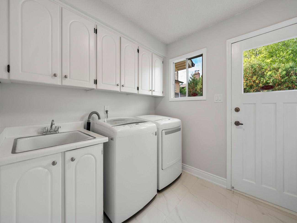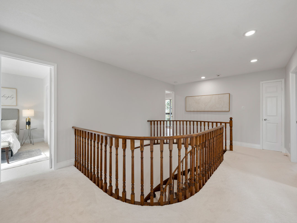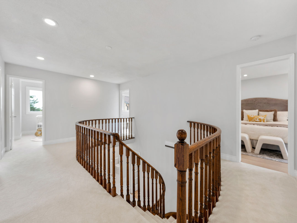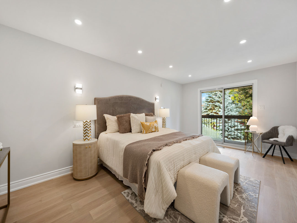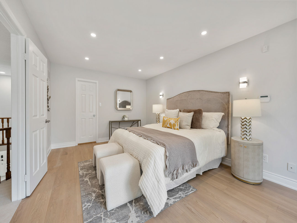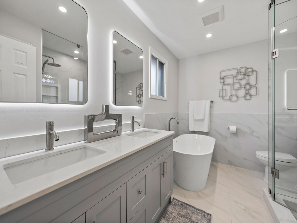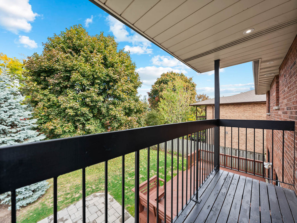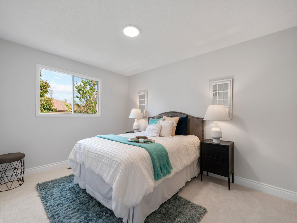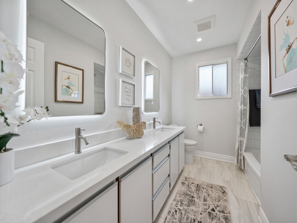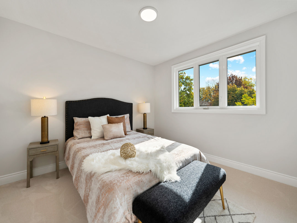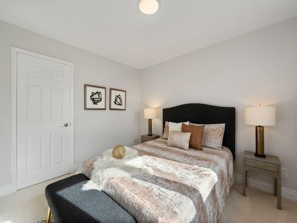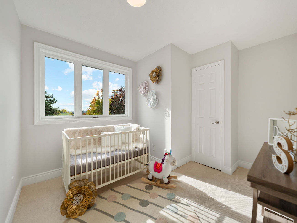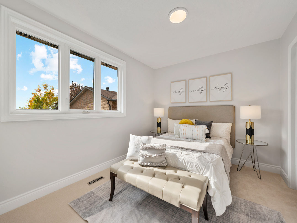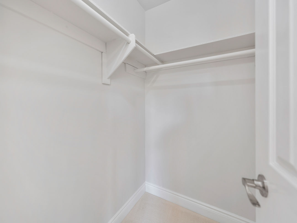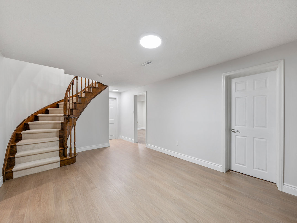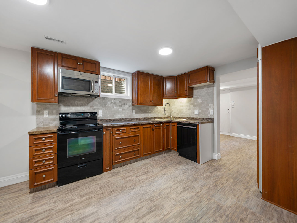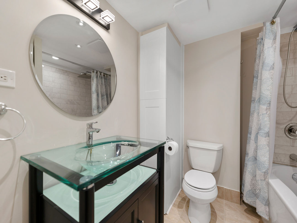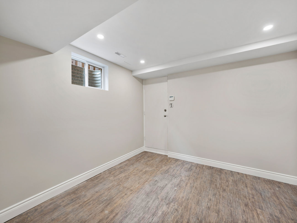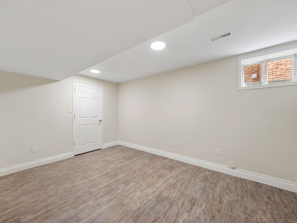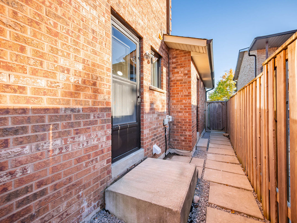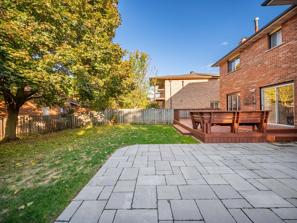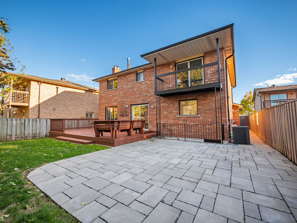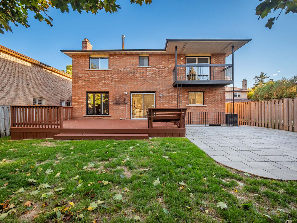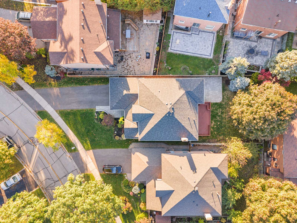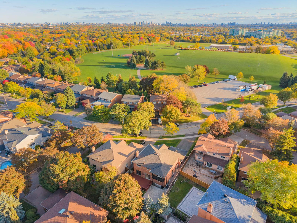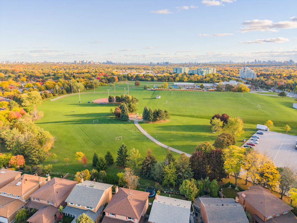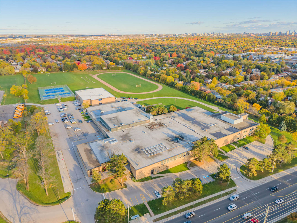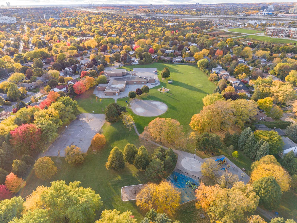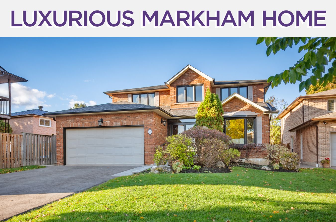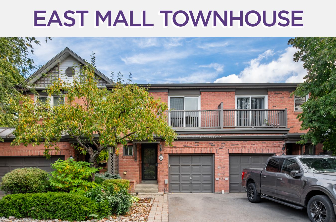16 Sycamore Drive
Markham, ON L3T 5V4
Welcome to a beautifully re-imagined home in the heart of Aileen-Willowbrook, one of Markham’s most established and family-friendly neighbourhoods.
This fully renovated detached residence combines contemporary sophistication with timeless comfort, setting the stage for elegant living just steps from Bayview Avenue and Highway 407.
Inside, every detail has been thoughtfully curated to elevate everyday life. The grand foyer introduces the home with refined tile floors and smooth ceilings that flow seamlessly through each space. The main level is designed for both entertaining and ease, featuring a private office, a well-equipped laundry room with a secondary entrance, and a natural connection between the living, dining, and family rooms. Engineered hardwood and recessed lighting create a cohesive warmth, while the refreshed kitchen showcases refaced cabinetry, quartz countertops, a striking backsplash, new sink and faucet, and a suite of stainless steel appliances—including a new range, dishwasher, and microwave. The adjoining breakfast area opens to an expansive deck and stone patio, creating the perfect setting for morning coffee or relaxed gatherings in a private, tree-lined backyard.
Upstairs, the primary suite offers a serene retreat, complete with engineered hardwood, a walkout to a private balcony, and a newly designed spa-inspired 5-piece ensuite finished with luxurious fixtures and soft pot lighting. Four additional bedrooms provide generous proportions, each with new broadloom, while the updated main bath features a contemporary 5-piece layout and modern lighting that complements the home’s cohesive design.
Perfectly positioned across from Bayview Reservoir Park, this home enjoys direct access to scenic walking trails, green space, and panoramic views. The neighbourhood is surrounded by top-rated schools, community centres, and shopping destinations including Bayview Glen Plaza and Shops on Yonge, while quick connections to GO Transit and Highway 404 make commuting effortless. From quiet evenings on the balcony to active weekends outdoors, this location strikes an ideal balance between city access and suburban calm.
Completing the home is a fully finished basement offering additional flexibility with durable vinyl flooring, a full kitchen, a full bathroom, and a separate entrance—ideal for in-laws, guests, or a live-in caregiver. With fresh paint, new baseboards, and quality finishes throughout, this property delivers the perfect blend of comfort, function, and refined living in one of Markham’s most desirable enclaves.
| Price: | $1,888,000 |
|---|---|
| Bedrooms: | 5+2 |
| Bathrooms: | 4 |
| Kitchens: | 1+1 |
| Family Room: | Yes |
| Basement: | Full / Finished / Sep Entrance |
| Fireplace/Stv: | Yes |
| Heat: | Forced Air/Gas |
| A/C: | Central Air |
| Central Vac: | Yes |
| Laundry: | Main |
| Apx Age: | 44 Years (1981) |
| Lot Size: | 67.45′ x 134.62′ |
| Apx Sqft: | 2500-3000 |
| Exterior: | Brick |
| Drive: | Private Double |
| Garage: | Built-In/2.0 |
| Parking Spaces: | 7 |
| Pool: | No |
| Property Features: |
|
| Water: | Municipal |
| Sewer: | Sewers |
| Taxes: | $7,933.13 (2025) |
| # | Room | Level | Room Size (m) | Description |
|---|---|---|---|---|
| 1 | Living Room | Main | 5.16 x 3.51 | Large Window, French Doors, Hardwood Floor |
| 2 | Office | Main | 3.51 x 3.02 | Window, Hardwood Floor, Pot Lights |
| 3 | Family | Main | 5.26 x 3.51 | Fireplace, Large Window, Pot Lights |
| 4 | Kitchen | Main | 3.89 x 3.43 | Stainless Steel Appliances, Tile Floor, Pot Lights |
| 5 | Breakfast | Main | 3.51 x 3.43 | Combined With Kitchen, Walkout, Pantry |
| 6 | Dining Room | Main | 4.39 x 3.56 | Window, Pot Lights, Hardwood Floor |
| 7 | Laundry | Main | 2.54 x 2.41 | Laundry Sink, Tile Floor, Window |
| 8 | Bathroom | Main | 1.57 x 1.42 | 2 Piece Bathroom, Tile Floor |
| 9 | Prim Bdrm | 2nd | 5.79 x 3.53 | W/I Closet, Hardwood Floor, Juliette Balcony |
| 10 | Bathroom | 2nd | 3.35 x 2.39 | Renovated, Separate Shower, Double Sink |
| 11 | 2nd Br | 2nd | 4.39 x 3.25 | Closet, Window, Broadloom |
| 12 | Bathroom | 2nd | 3.25 x 1.52 | Double Sink, Window, Tile Floor |
| 13 | 3rd Br | 2nd | 3.58 x 3.25 | Window, Closet, Broadloom |
| 14 | 4th Br | 2nd | 4.04 x 3.15 | Window, Closet, Broadloom |
| 15 | 5th Br | 2nd | 3.56 x 3.02 | W/I Closet, Window, Broadloom |
| 16 | Living Room | Bsmt | 7.26 x 3.84 | Vinyl Floor, Open Concept |
| 17 | Kitchen | Bsmt | 6.58 x 3.40 | Window, Vinyl Floor |
| 18 | Dining Room | Bsmt | 3.45 x 3.35 | Window, Vinyl Floor, Combined With Kitchen |
| 19 | Br | Bsmt | 4.90 x 3.35 | Window, Double Closet, Vinyl Floor |
| 20 | Br | Bsmt | 5.03 x 3.28 | Window, Closet, Vinyl Floor |
| 21 | Bathroom | Bsmt | 2.34 x 2.26 | Closet, 3 Piece Bathroom |
LANGUAGES SPOKEN
RELIGIOUS AFFILIATION
Floor Plan
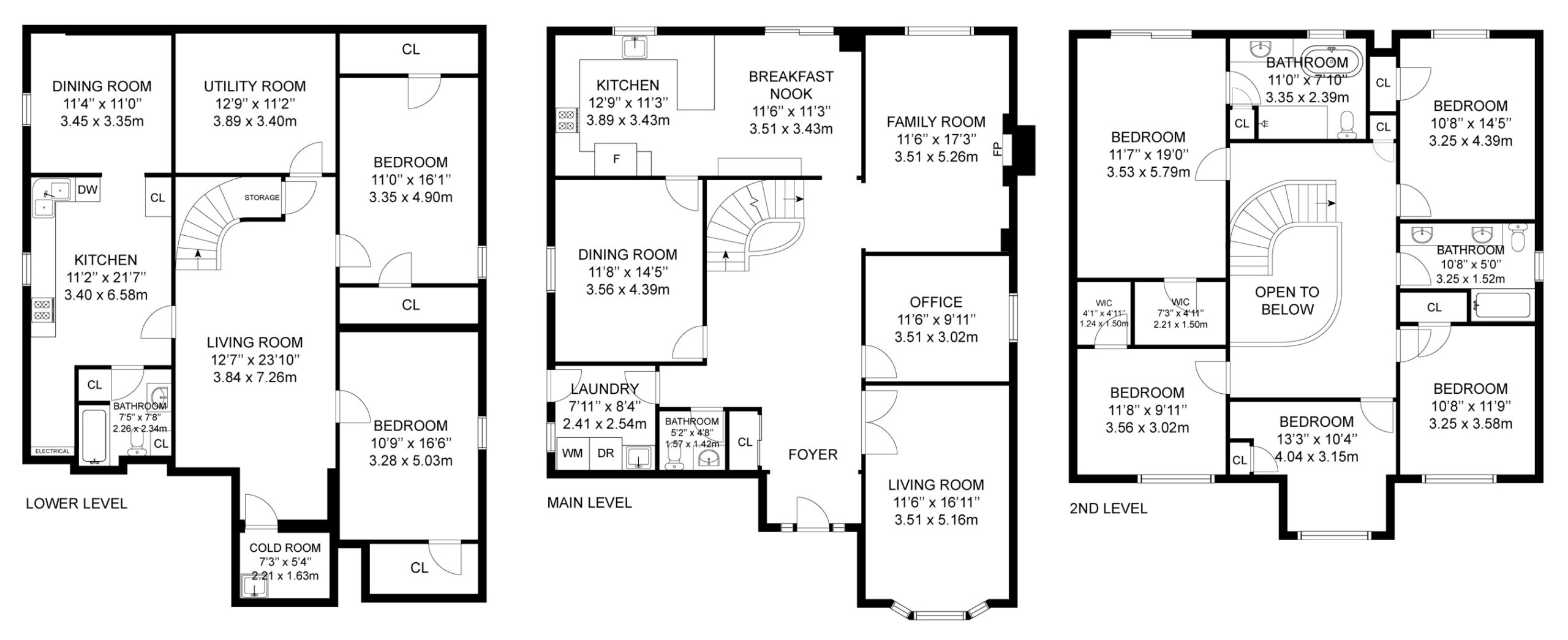
Gallery
Check Out Our Other Listings!

How Can We Help You?
Whether you’re looking for your first home, your dream home or would like to sell, we’d love to work with you! Fill out the form below and a member of our team will be in touch within 24 hours to discuss your real estate needs.
Dave Elfassy, Broker
PHONE: 416.899.1199 | EMAIL: [email protected]
Sutt on Group-Admiral Realty Inc., Brokerage
on Group-Admiral Realty Inc., Brokerage
1206 Centre Street
Thornhill, ON
L4J 3M9
Read Our Reviews!

What does it mean to be 1NVALUABLE? It means we’ve got your back. We understand the trust that you’ve placed in us. That’s why we’ll do everything we can to protect your interests–fiercely and without compromise. We’ll work tirelessly to deliver the best possible outcome for you and your family, because we understand what “home” means to you.


