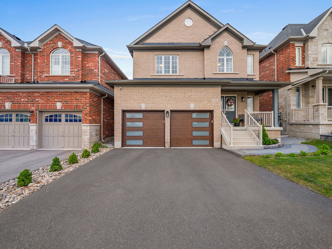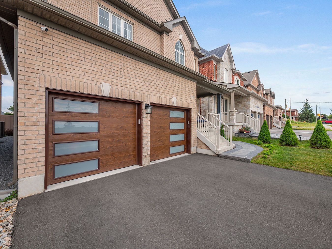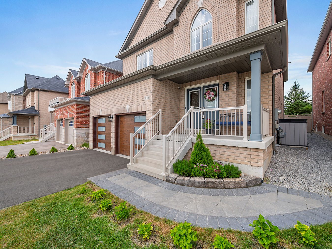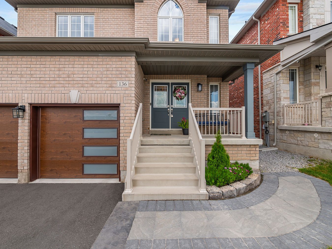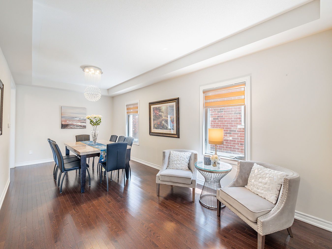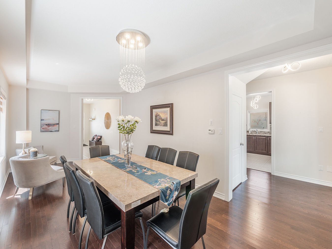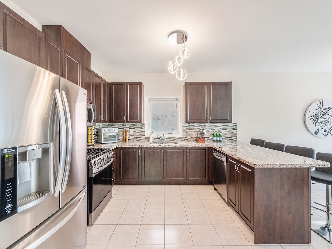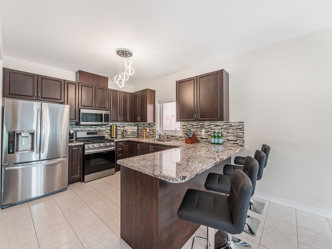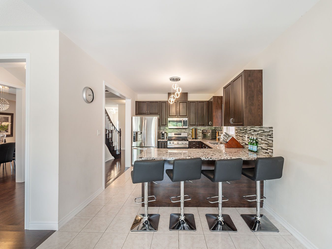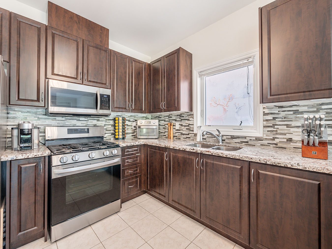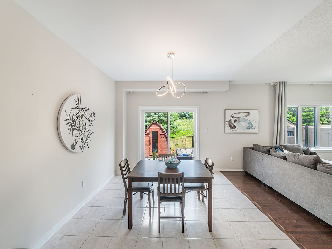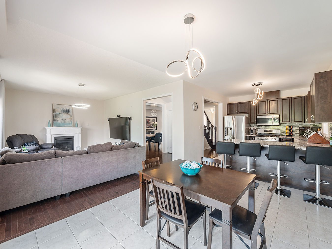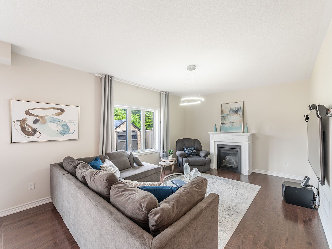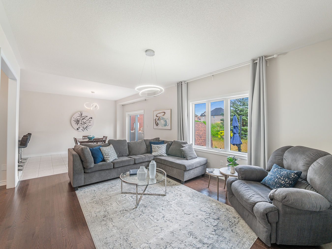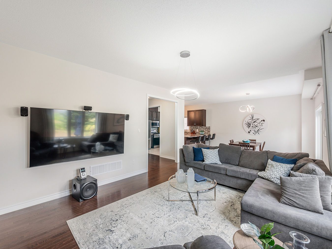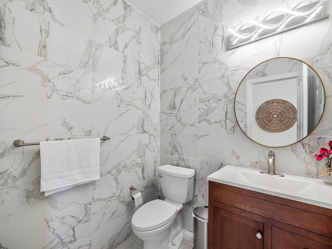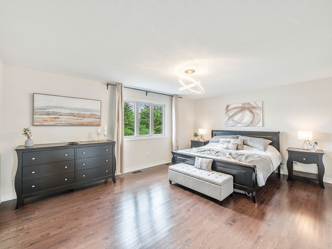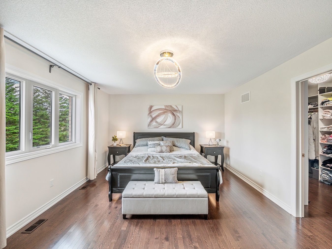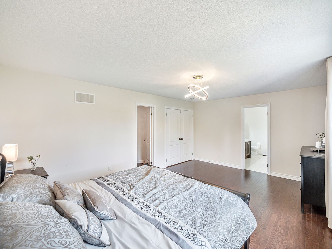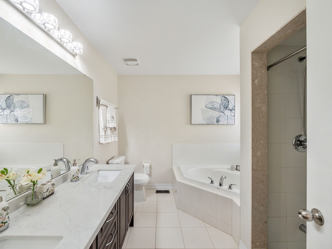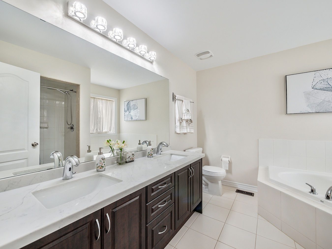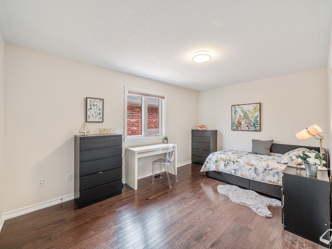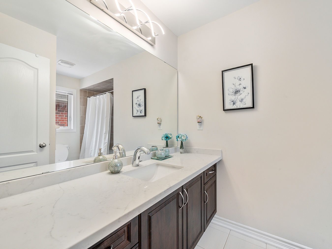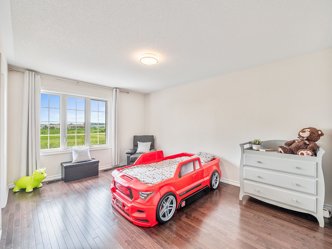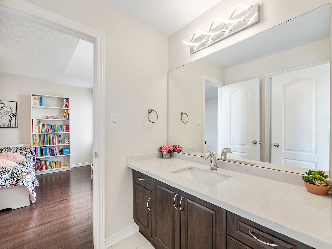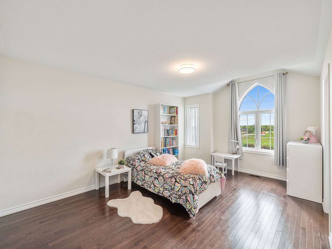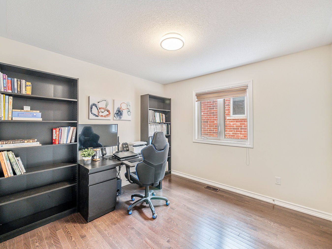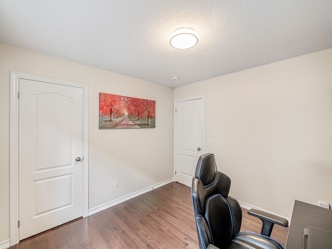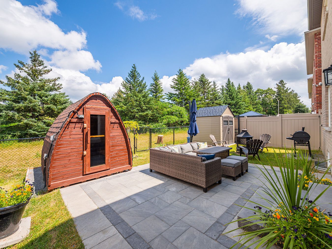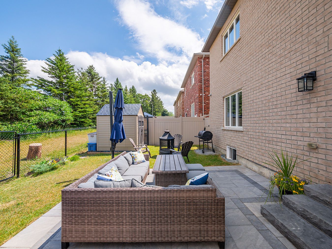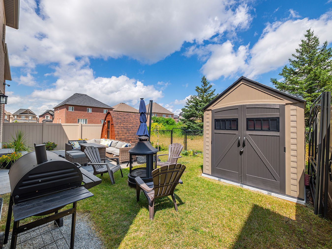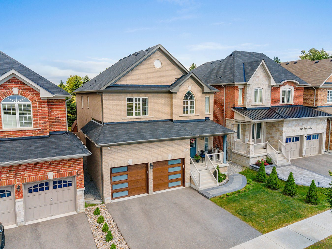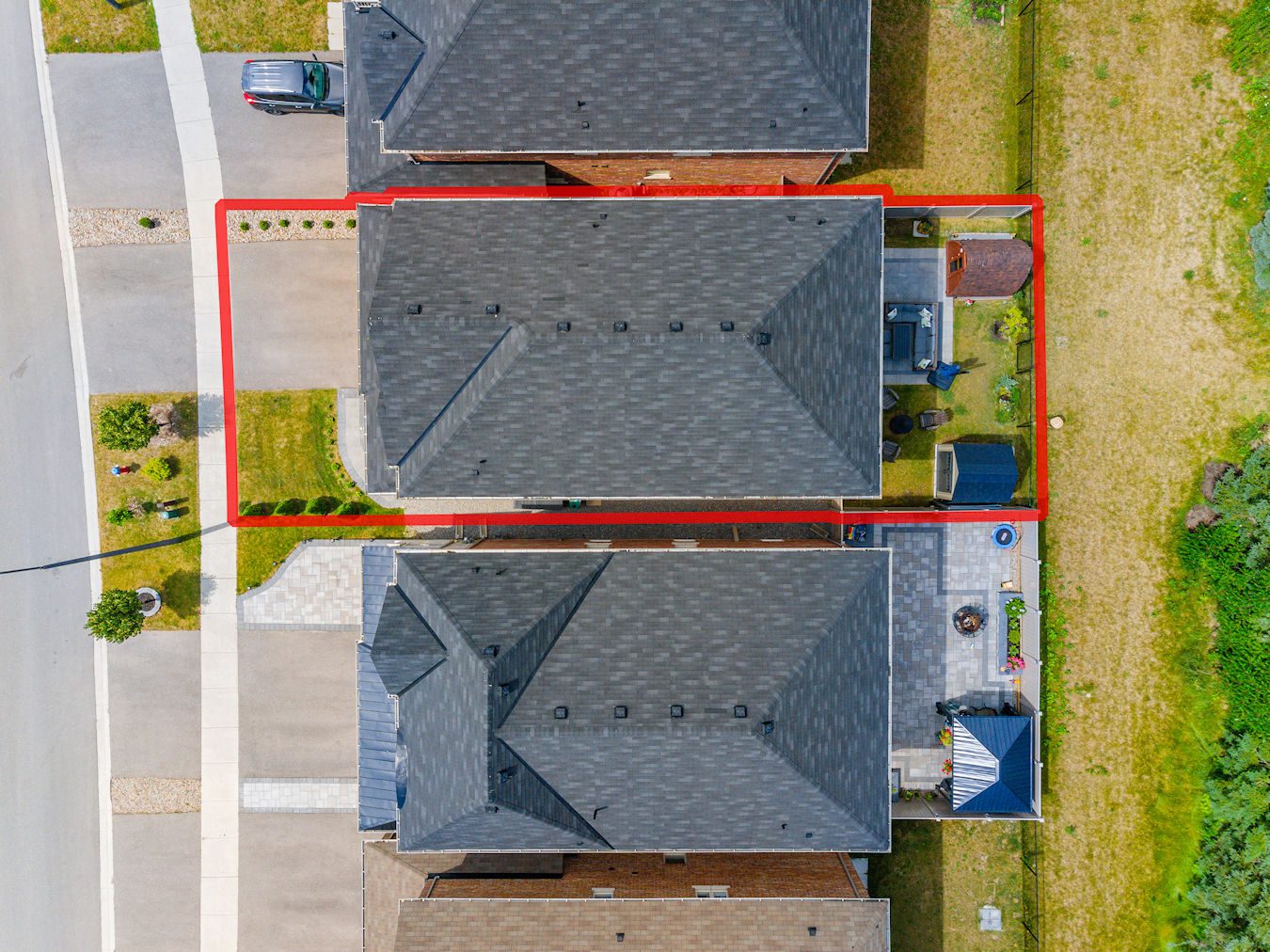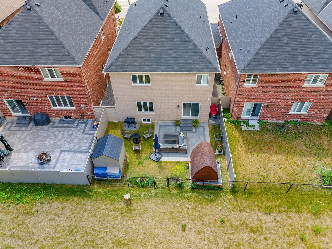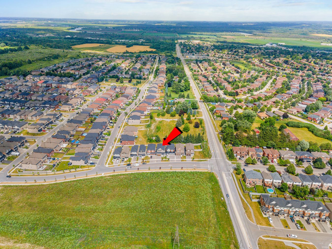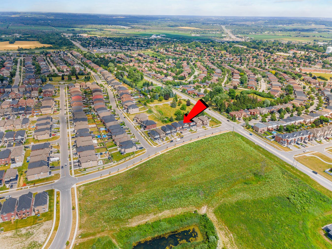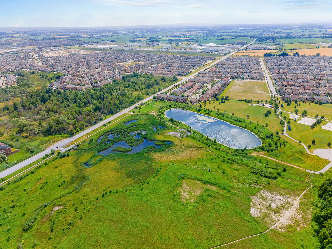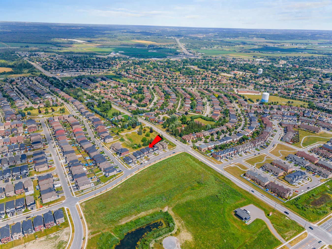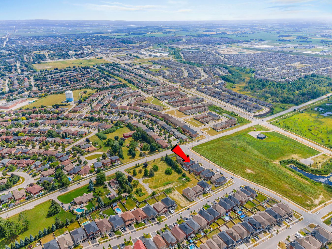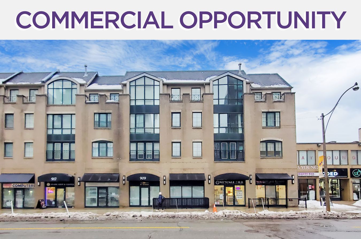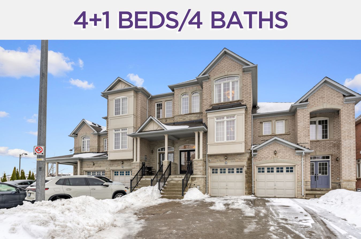136 Noble Drive
Bradford West Gwillimbury, ON L3Z2A5
Welcome To 136 Noble Drive. This 2,784 square foot 5 bedroom/4 bathroom stunner is nestled in desirable Bradford West Gwillimbury.
The open concept floor plan flows generously with exquisite features, including a double-door entry, hardwood flooring, a renovated powder room boasting floor-ceiling porcelain tile and a custom kitchen with stainless steel appliances, quartz countertops, rich cabinetry and a four seat breakfast bar.
The primary bedroom offers a walk-in closet, a five piece ensuite w/touchless faucets and a relaxing oval soaker.
Outside you’ll find a backyard that’s nothing short of impressive. It showcases an interlocked patio, electric sauna, a new garden shed and backs onto sprawling green space.
The interlocked walkway, porch, lantern lights and contemporary new r16 garage doors are just a few features adding to the charming curb appeal.
Conveniently located minutes to Bradford District Community Centre, Bradford GO, several scenic parks & trails, restaurants & more!
|
Room Type
|
Level | Room Size (m) | Description |
|---|---|---|---|
| Living | Main | 2.52 x 3.90 | Hardwood Floor, Fireplace, Overlooks Backyard |
| Dining | Main | 6.75 x 2.98 | Hardwood Floor, Window, Open Concept |
| Kitchen | Main | 7.99 x 3.11 | Stainless Steel Appliances, Breakfast Bar, Walkout To Yard |
| Breakfast | Main | 7.99 x 3.11 | Ceramic Floor, Window, Quartz Countertops |
| Laundry | Main | 2.66 x 2.25 | Ceramic Floor, Laundry Sink, Access To Garage |
| Primary Bdrm | 2nd | 5.47 x 3.95 | Hardwood Floor, Walk-In Closet, 5 Piece Ensuite |
| Bathroom | 2nd | 3.00 x 2.00 | Ceramic Floor, 5 Piece Bathroom, Quartz Counter |
| 2nd Br | 2nd | 4.60 x 3.03 | Hardwood Floor, 4 Piece Ensuite, Closet |
| Bathroom | 2nd | 3.03 x 2.59 | Ceramic Floor, 4 Piece Bathroom, Quartz Counter |
| 3rd Br | 2nd | 4.64 x 4.29 | Hardwood Floor, Semi-Ensuite, Overlooks Front Yard |
| 4th Br | 2nd | 4.73 x 4.30 | Hardwood Floor, Semi-Ensuite, Closet |
| 5th Br | 2nd | 3.35 x 3.09 | Hardwood Floor, Window, Closet |
LANGUAGES SPOKEN
RELIGIOUS AFFILIATION
Floor Plans
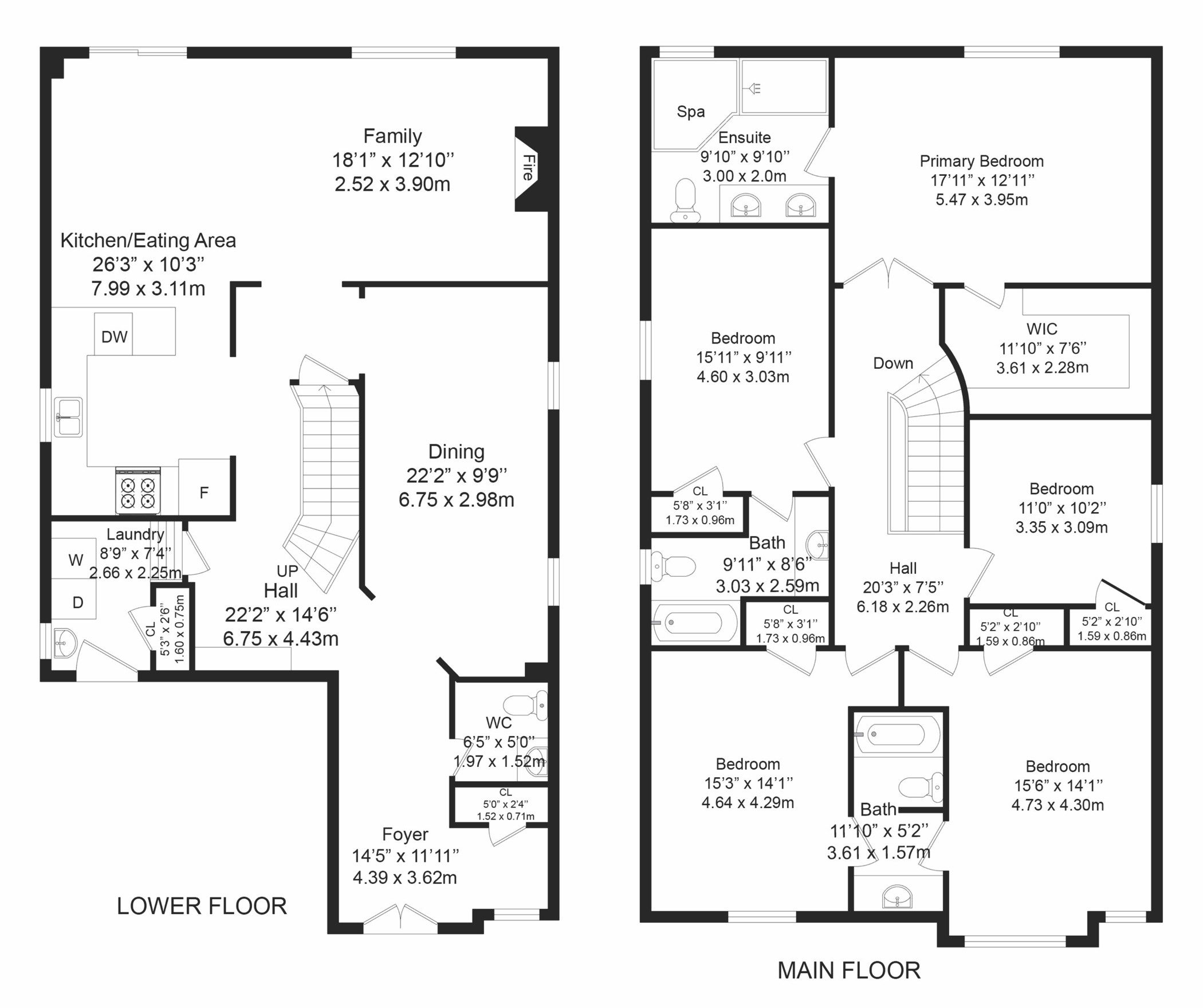
Gallery
Check Out Our Other Listings!

How Can We Help You?
Whether you’re looking for your first home, your dream home or would like to sell, we’d love to work with you! Fill out the form below and a member of our team will be in touch within 24 hours to discuss your real estate needs.
Dave Elfassy, Broker
PHONE: 416.899.1199 | EMAIL: [email protected]
Sutt on Group-Admiral Realty Inc., Brokerage
on Group-Admiral Realty Inc., Brokerage
1206 Centre Street
Thornhill, ON
L4J 3M9
Read Our Reviews!

What does it mean to be 1NVALUABLE? It means we’ve got your back. We understand the trust that you’ve placed in us. That’s why we’ll do everything we can to protect your interests–fiercely and without compromise. We’ll work tirelessly to deliver the best possible outcome for you and your family, because we understand what “home” means to you.


