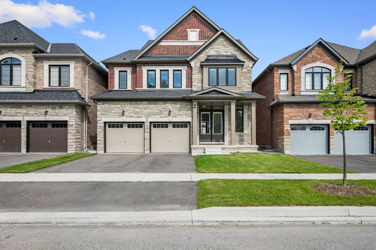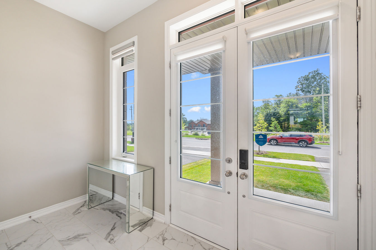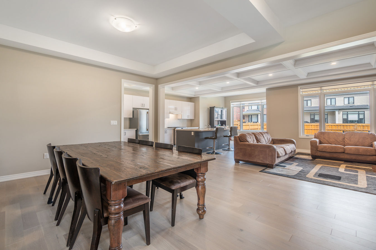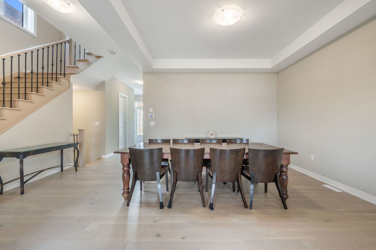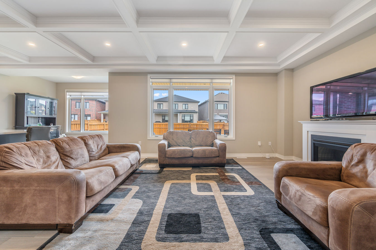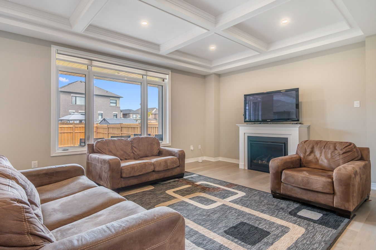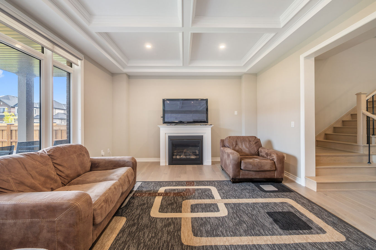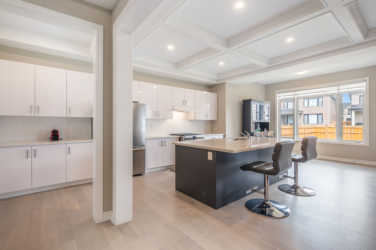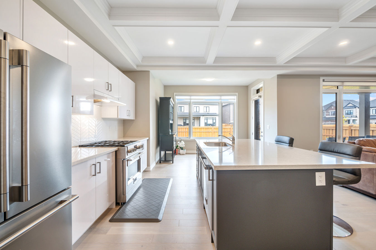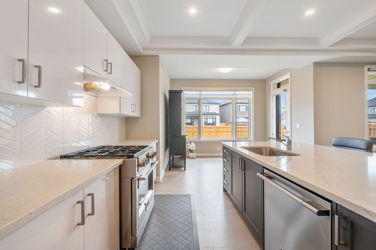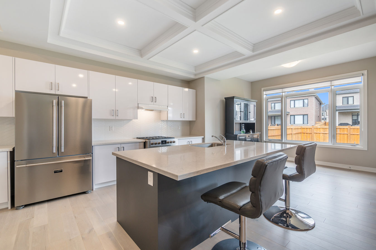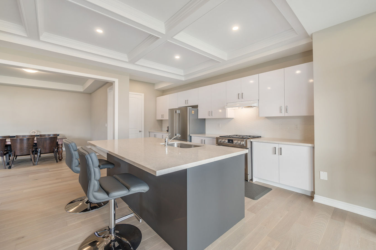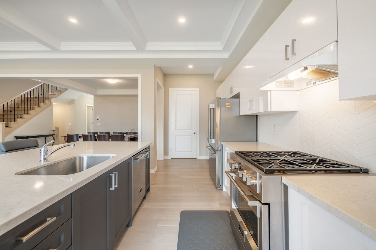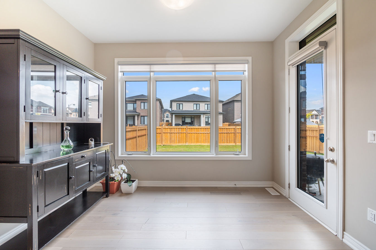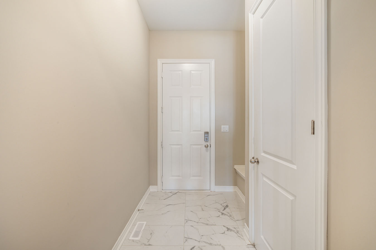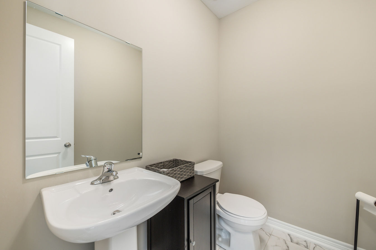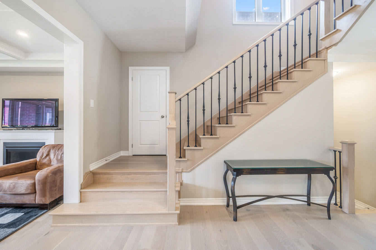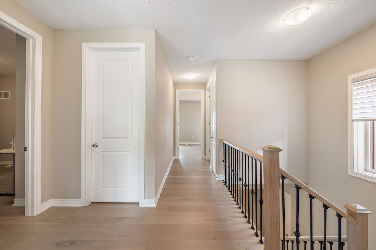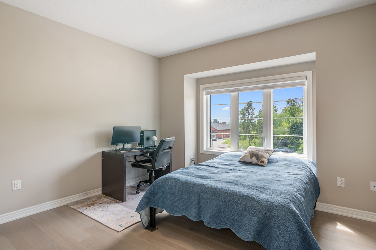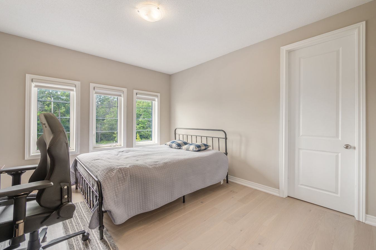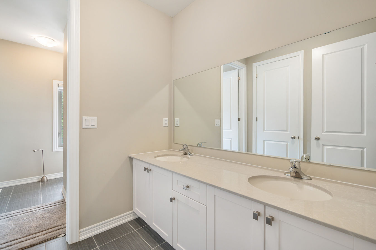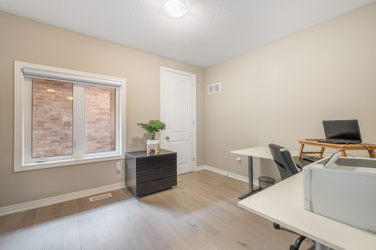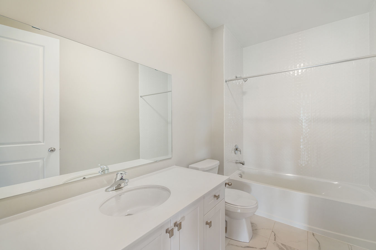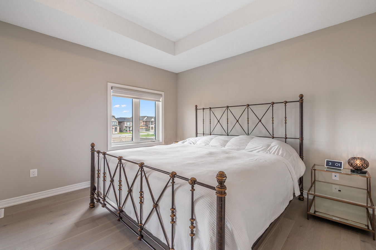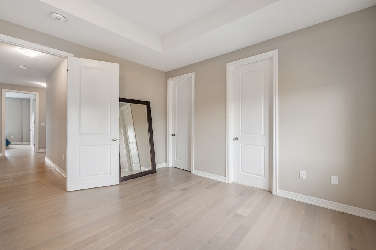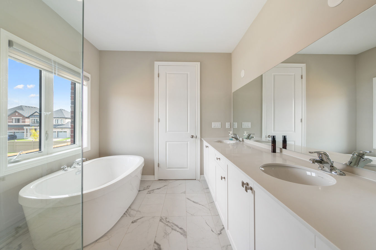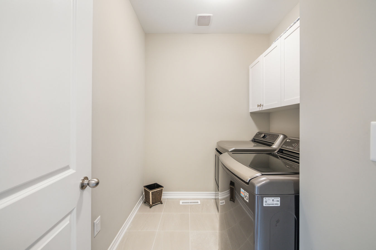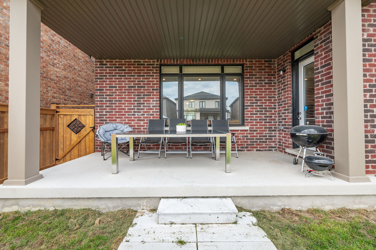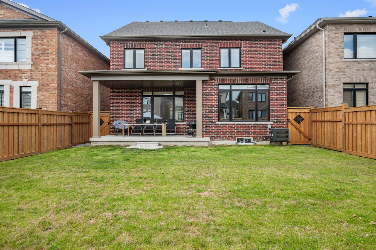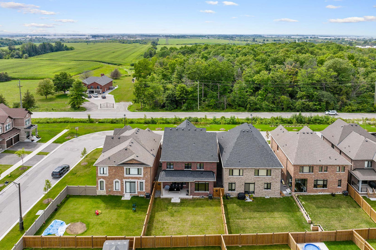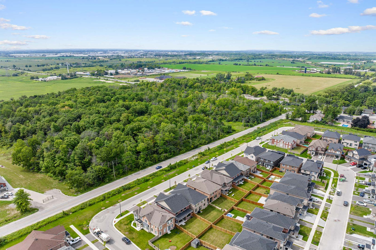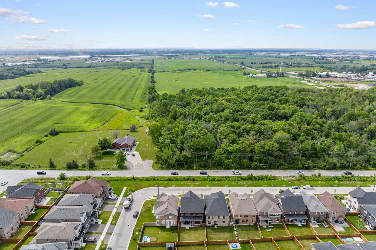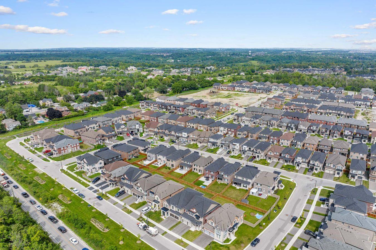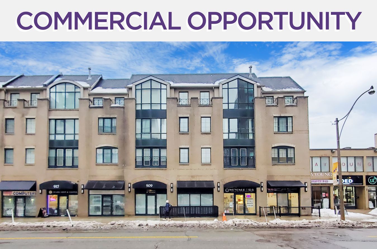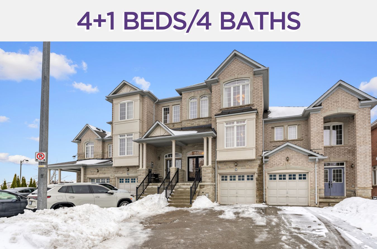201 Bellefond Street
Vaughan, Ontario L4H3N5
We sold this Riverton model home in Kleinburg in 6 days. Our client saved over $25,000! Here’s what she had to say:
“I wholeheartedly recommend Sean Millar and the Dave Elfassy Team to anyone in need of a real estate agent. Sean’s professionalism, expertise, and commitment to achieving results make him a standout in the industry. I am grateful for his exceptional service and couldn’t be happier with the outcome of my property sale. What impressed me the most was Sean’s ability to handle external factors and adapt to a shifting market with poise and confidence. He approached every challenge with a strategic mindset, always keeping my best interests at heart. It was evident that Sean’s experience and knowledge of the real estate industry were invaluable assets in navigating through these complexities. Throughout the entire process, Sean maintained clear and open communication, ensuring I was well-informed and involved at every step. His responsiveness and accessibility were greatly appreciated, making me feel supported and confident in his capabilities. What truly sets Sean apart is his dedication to achieving results. Despite the hurdles we faced, Sean’s determination never wavered. He worked tirelessly to market and showcase my property, ultimately leading to a successful sale that exceeded my expectations. In addition to his outstanding service, Sean’s Team provided exceptional value with their 1% Listing Commission. His expertise and guidance were invaluable, and I felt like I received a level of service that far surpassed what I had anticipated. Thank you, Sean!” – Sandra L. via RankMyAgent.com
If you’re looking to get the best price for your home in Kleinburg, sell with Team Elfassy. We’re the #1 most reviewed team in Ontario! and the #1 selling team in Vaughan! With over 600 reviews (and counting), a 4.97/5 rating on Rank My Agent, free home staging and a 1% Full Service MLS Listing Commission, we offer unparalleled expertise, exposure & results.
| # | Room | Level | Room Size (m) | Description |
|---|---|---|---|---|
| 1 | Living | Main | 5.14 x 3.99 | Hardwood Floor, Gas Fireplace, Coffered Ceiling |
| 2 | Dining | Main | 3.93 x 3.70 | Hardwood Floor, Open Concept, Coffered Ceiling |
| 3 | Kitchen | Main | 7.63 x 4.01 | Stainless Steel Appliances, Centre Island, Breakfast Bar |
| 4 | Breakfast | Main | 7.63 x 4.01 | Hardwood Floor, Combined With Kitchen, Walkout To Patio |
| 5 | Prim Bdrm | 2nd | 5.48 x 3.36 | Hardwood Floor, 5-Piece Ensuite, Walk-In Closet |
| 6 | 2nd Br | 2nd | 3.68 x 3.68 | Hardwood Floor, Double Closet, Large Closet |
| 7 | 3rd Br | 2nd | 3.81 x 3.40 | Hardwood Floor, Double Closet, Semi-Ensuite |
| 8 | 4th Br | 2nd | 3.44 x 3.39 | Hardwood Floor, Large Closet, Semi-Ensuite |
Open House Dates
Saturday, August 19, 2023 – 11am – 1pm
Sunday, August 20, 2023 – 11am – 1pm
LANGUAGES SPOKEN
RELIGIOUS AFFILIATION
Floor Plans
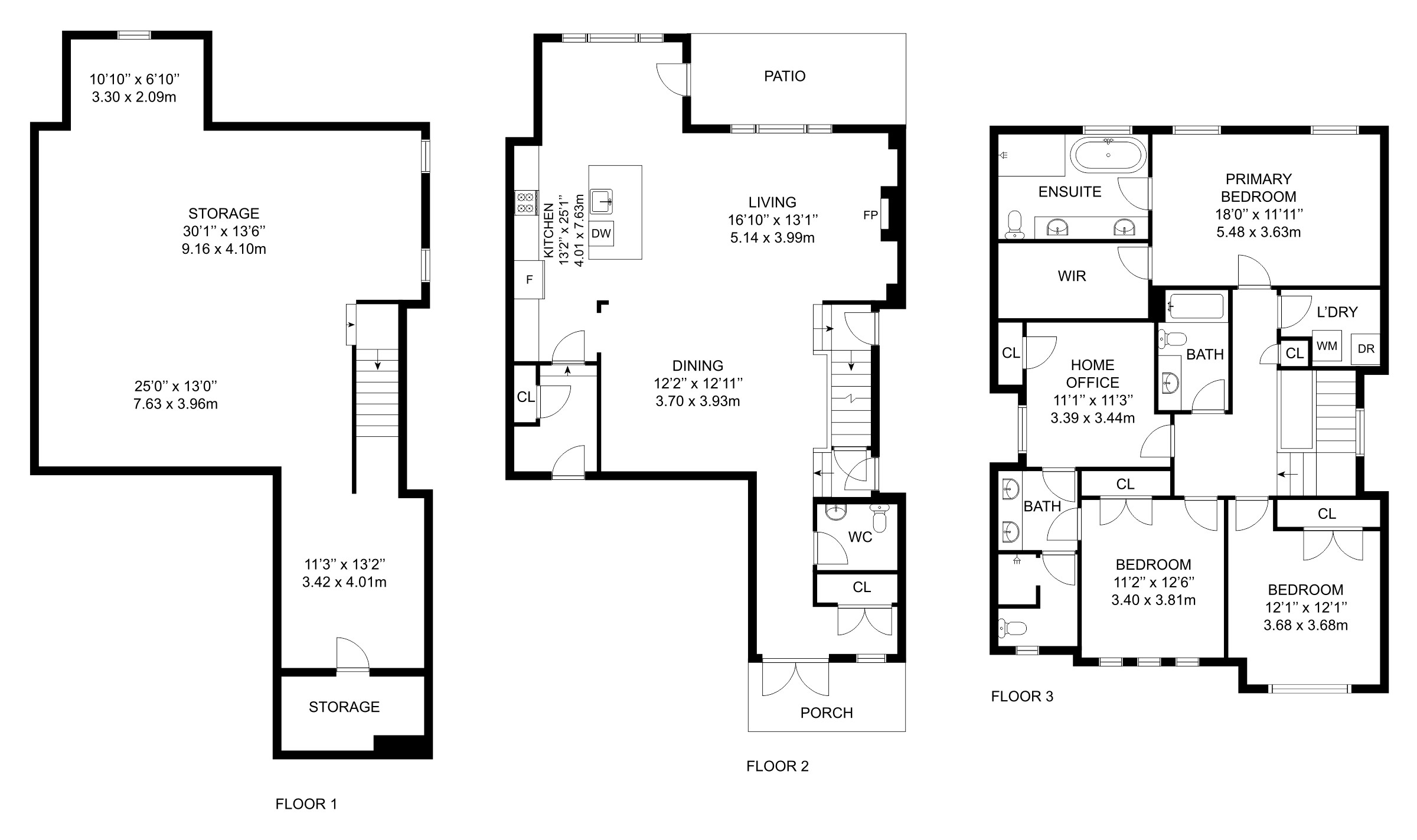
Gallery
Check Out Our Other Listings!

How Can We Help You?
Whether you’re looking for your first home, your dream home or would like to sell, we’d love to work with you! Fill out the form below and a member of our team will be in touch within 24 hours to discuss your real estate needs.
Dave Elfassy, Broker
PHONE: 416.899.1199 | EMAIL: [email protected]
Sutt on Group-Admiral Realty Inc., Brokerage
on Group-Admiral Realty Inc., Brokerage
1206 Centre Street
Thornhill, ON
L4J 3M9
Read Our Reviews!

What does it mean to be 1NVALUABLE? It means we’ve got your back. We understand the trust that you’ve placed in us. That’s why we’ll do everything we can to protect your interests–fiercely and without compromise. We’ll work tirelessly to deliver the best possible outcome for you and your family, because we understand what “home” means to you.


