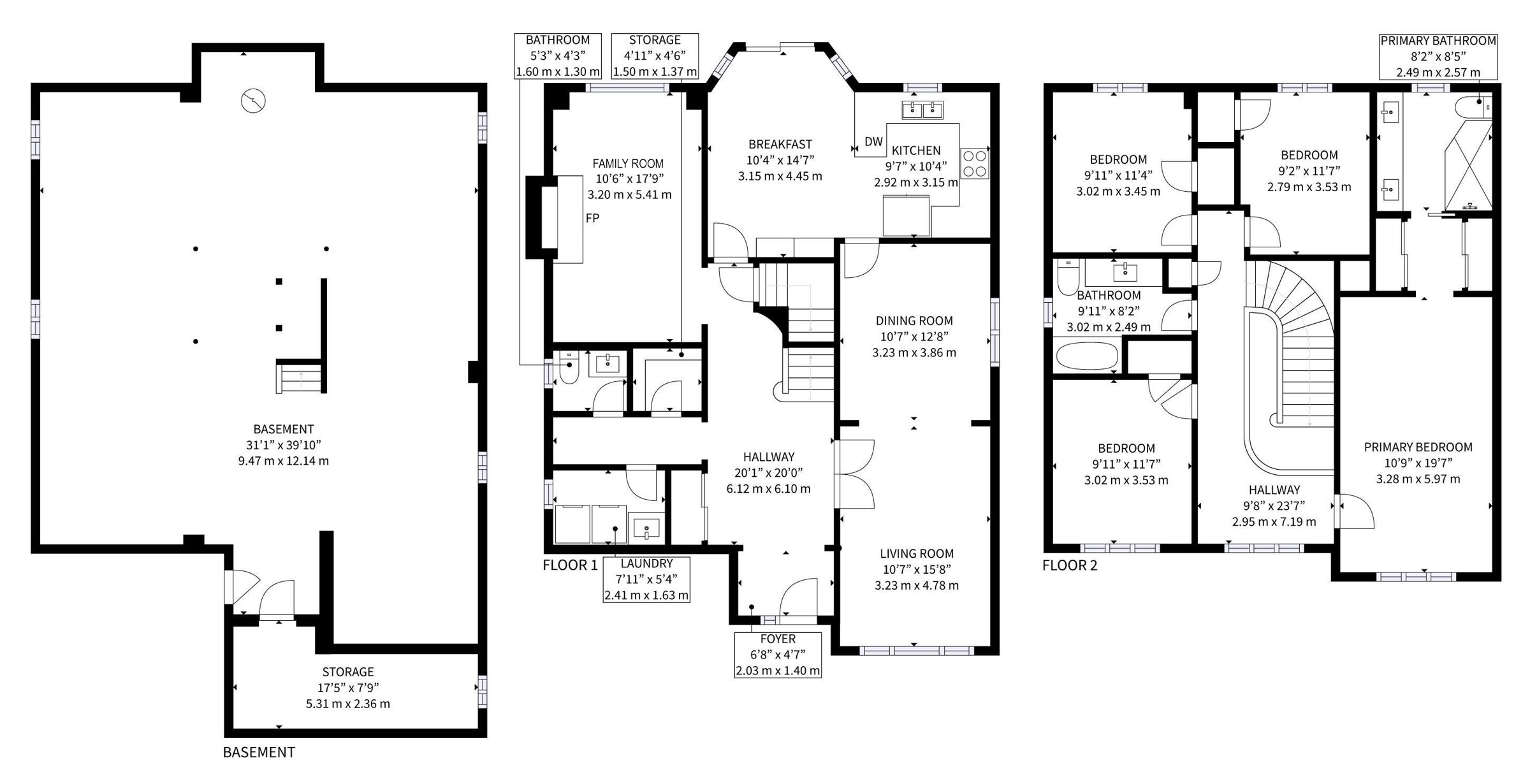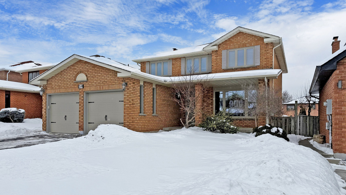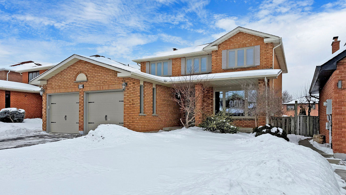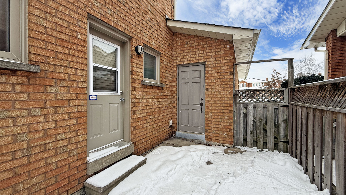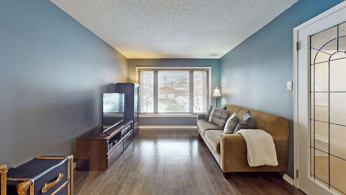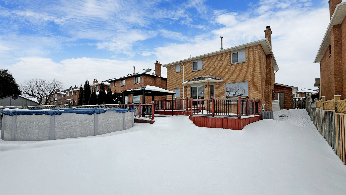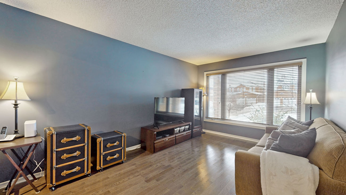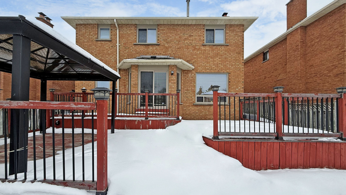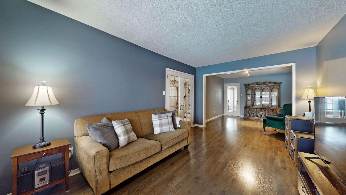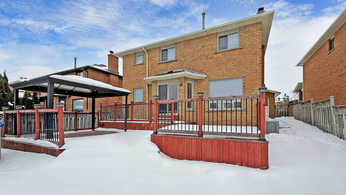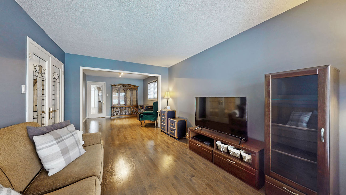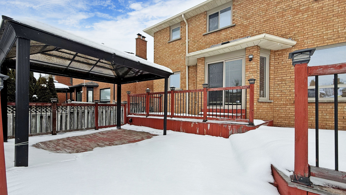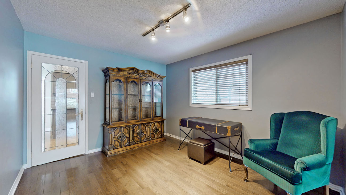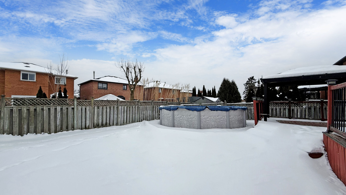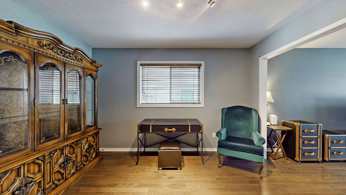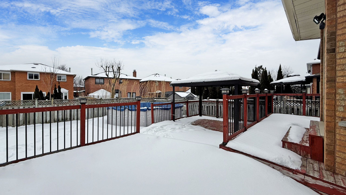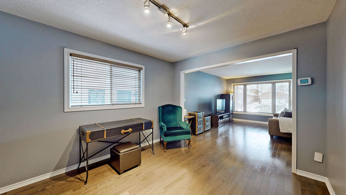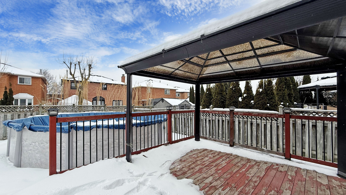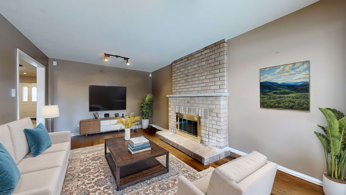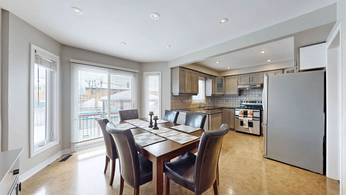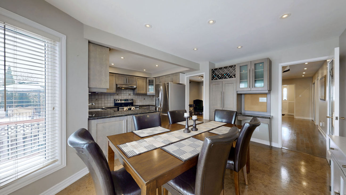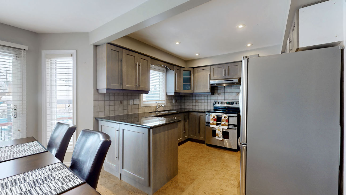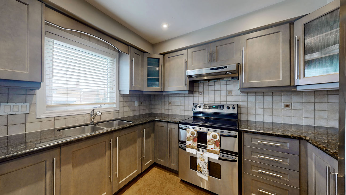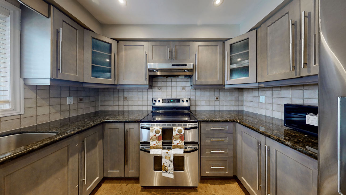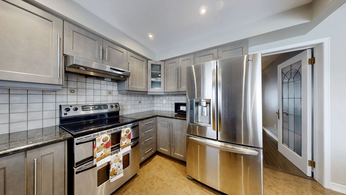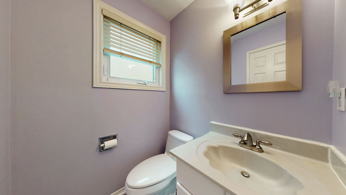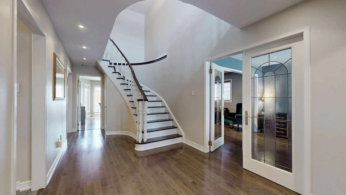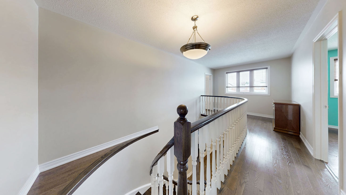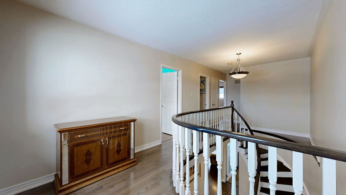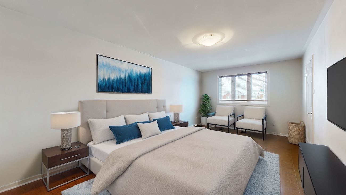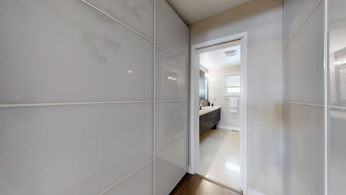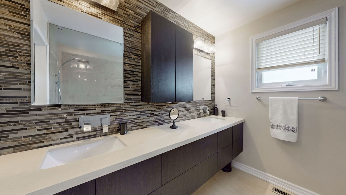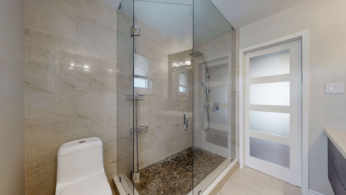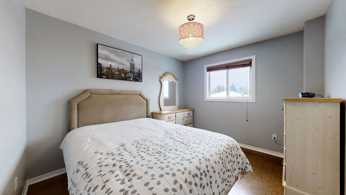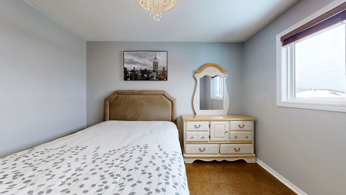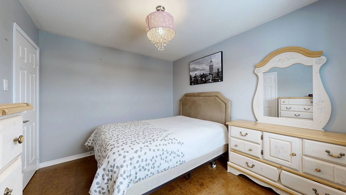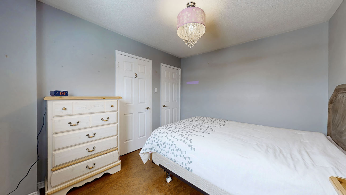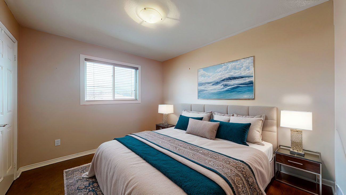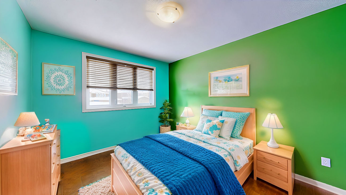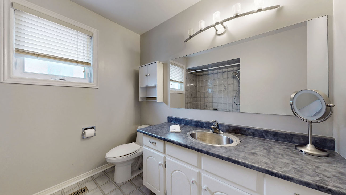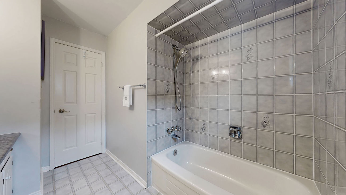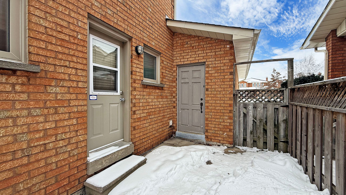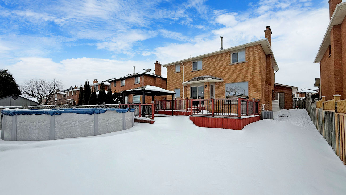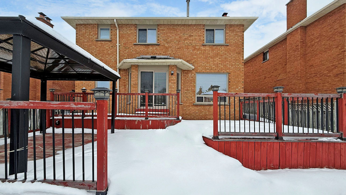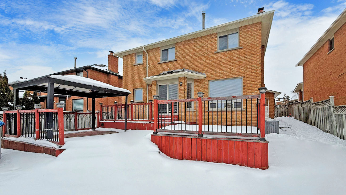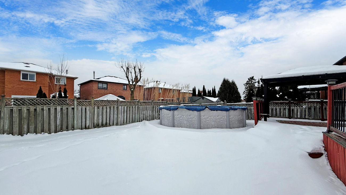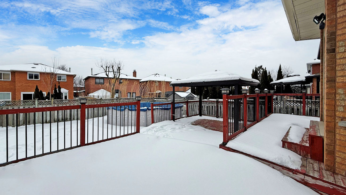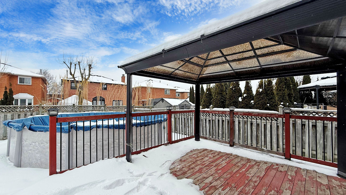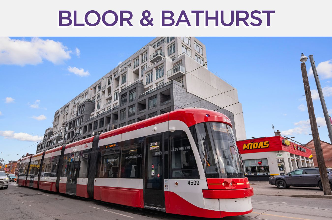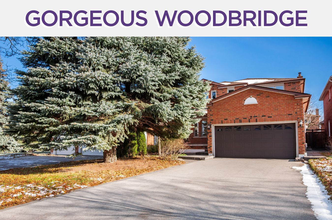59 Foxhill Drive
Vaughan, Ontario L6A 1K1
Discover this modern 4 bedroom/3 bathroom family home in the heart of Maple, awaiting your personal touch.
This home offers a bright and airy main floor bathed in natural light. Step through French doors into the inviting living room, where glass panels provide a picturesque view of the front yard. The open-concept dining area, enhanced by stylish track lighting, seamlessly connects to the beautifully renovated eat-in kitchen. Featuring exquisite granite countertops, stainless steel appliances, a breakfast bar, and a walkout to a private deck, this kitchen is a true culinary haven.
Relax and unwind in the cozy family room, complete with a charming brick fireplace and serene views of the backyard—an ideal setting for quiet evenings or entertaining guests. Upstairs, the luxurious primary bedroom has been thoughtfully upgraded to include a private 4-piece ensuite with his-and-hers closets, double sinks, and a sleek stand-up glass shower, creating a tranquil retreat.
Additional highlights include direct access from the double-car garage to the unfinished basement, which offers endless potential and a separate entrance. Step outside to your own backyard oasis, where a newly installed above-ground saltwater pool is complemented by a stunning 3-tier custom cedar deck—perfect for outdoor entertaining and summer gatherings.
Conveniently located just 5 minutes from Rutherford and 7 minutes from Maple GO stations, this home is also close to parks, top-rated schools, shopping, and dining, making it the perfect blend of comfort, style, and convenience.
The Above-Ground Saltwater Pool is in As-Is Condition.
Listing contains virtually staged photos.
| Price: | $1,448,000 |
|---|---|
| Sold Date: | February 26, 2025 |
| Bedrooms: | 4 |
| Bathrooms: | 3 |
| Kitchens: | 1 |
| Family Room: | Yes |
| Basement: | Separate Entrance / Unfinished |
| Fireplace/Stv: | Yes |
| Heat: | Forced Air/Gas |
| A/C: | Central Air |
| Central Vac: | |
| Apx Age: | 38 Years (1987) |
| Lot Size: | 45.93′ x 127.95′ |
| Apx Sqft: | 2000-2500 |
| Exterior: | Brick |
| Drive: | Private Double |
| Garage: | Attached/2.0 |
| Park Spaces: | 6 (4 Driveway, 2 Garage) |
| Pool: | Above Ground |
| Prop Feat: |
|
| Water: | Municipal Water |
| Sewer: | Sewers |
| Taxes: | $5,567.68 (2024) |
| # | Room | Level | Room Size (m) | Description |
|---|---|---|---|---|
| 1 | Foyer | Main | 2.03 x 1.4 | Tile Floor, Mirrored Closet, Wood Trim |
| 2 | Living Room | Main | 3.23 x 4.78 | Hardwood Floor, French Doors, Overlooks Frontyard |
| 3 | Dining Room | Main | 3.23 x 3.86 | Hardwood Floor, Track Lights, Open Concept |
| 4 | Kitchen | Main | 2.92 x 3.15 | Granite Counter, Stainless Steel Appliances, Breakfast Bar |
| 5 | Breakfast | Main | 3.15 x 4.45 | Cork Floor, Combined With Kitchen, Walkout To Deck |
| 6 | Family | Main | 3.2 x 5.41 | Hardwood Floor, Brick Fireplace, Overlooks Backyard |
| 7 | Laundry | Main | 2.41 x 1.63 | Tile Floor, Laundry Sink, Separate Room |
| 8 | Bathroom | Main | 1.6 x 1.3 | Tile Floor, 2 Piece Bathroom, Wall Sconce Lighting |
| 9 | Primary Bedroom | 2nd | 3.28 x 5.97 | Cork Floor, 4 Piece Ensuite, Double Closet |
| 10 | Second Bedroom | 2nd | 3.02 x 3.53 | Cork Floor, Closet, Overlooks Frontyard |
| 11 | Third Bedroom | 2nd | 3.02 x 3.45 | Cork Floor, Closet, Overlooks Backyard |
| 12 | Fourth Bedroom | 2nd | 2.79 x 3.53 | Cork Floor, Closet, Overlooks Backyard |
FRASER INSTITUTE SCHOOL RANKINGS
LANGUAGES SPOKEN
RELIGIOUS AFFILIATION
Floor Plans
Gallery
Check Out Our Other Listings!

How Can We Help You?
Whether you’re looking for your first home, your dream home or would like to sell, we’d love to work with you! Fill out the form below and a member of our team will be in touch within 24 hours to discuss your real estate needs.
Dave Elfassy, Broker
PHONE: 416.899.1199 | EMAIL: [email protected]
Sutt on Group-Admiral Realty Inc., Brokerage
on Group-Admiral Realty Inc., Brokerage
1206 Centre Street
Thornhill, ON
L4J 3M9
Read Our Reviews!

What does it mean to be 1NVALUABLE? It means we’ve got your back. We understand the trust that you’ve placed in us. That’s why we’ll do everything we can to protect your interests–fiercely and without compromise. We’ll work tirelessly to deliver the best possible outcome for you and your family, because we understand what “home” means to you.


