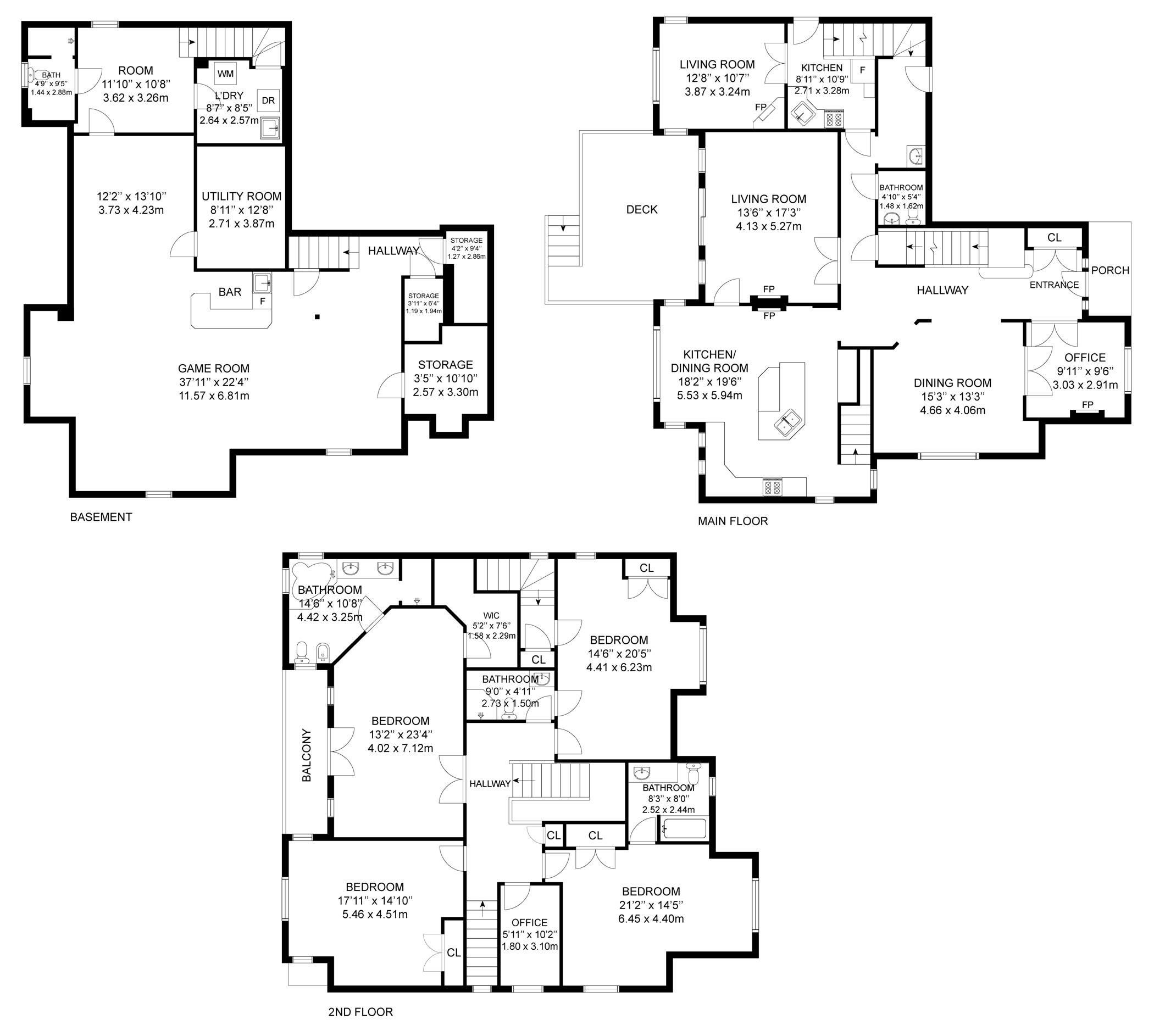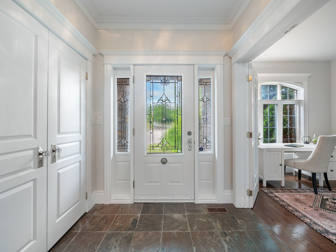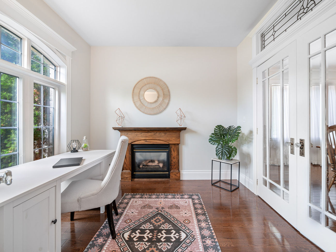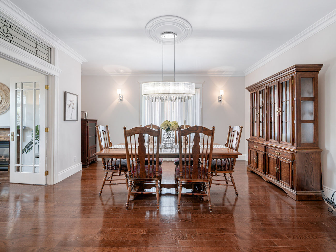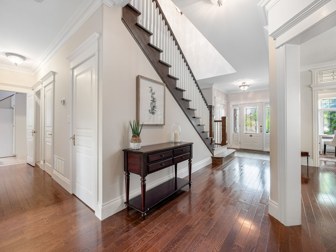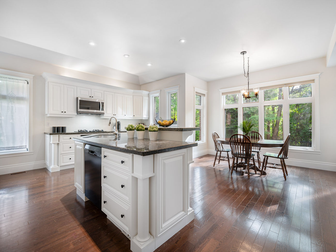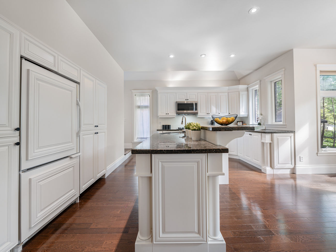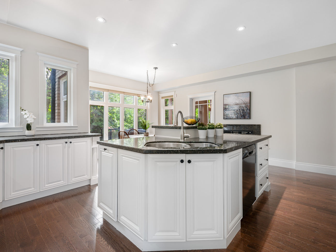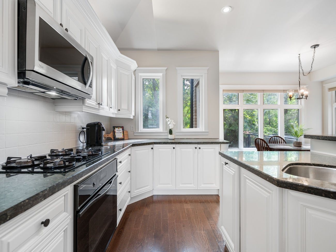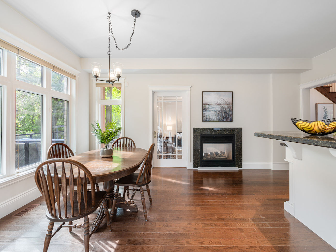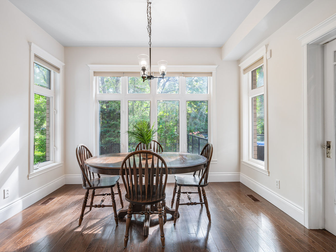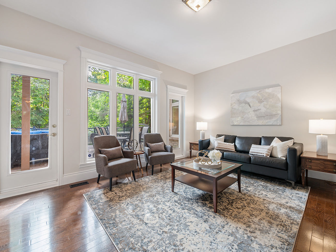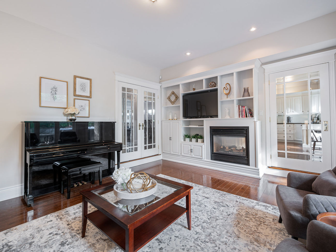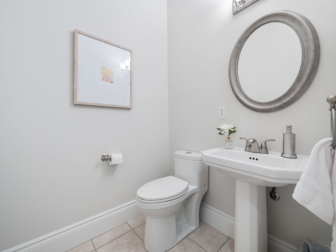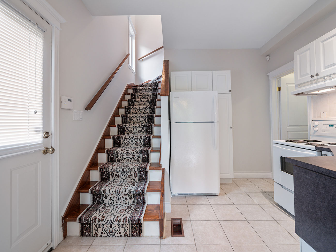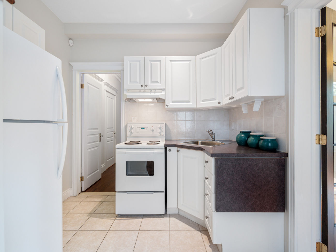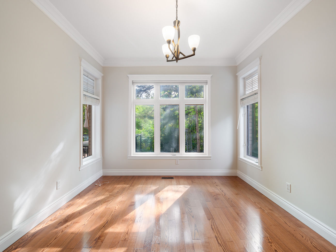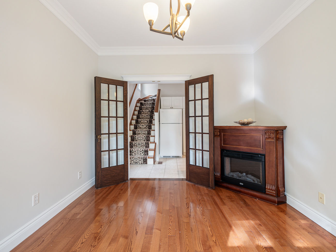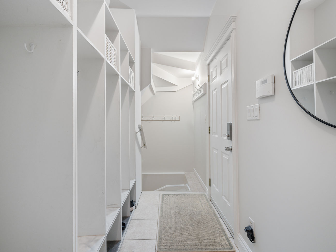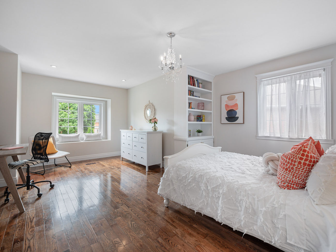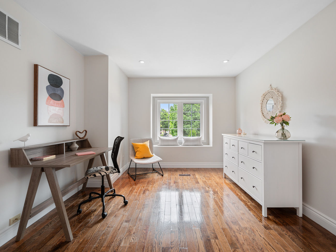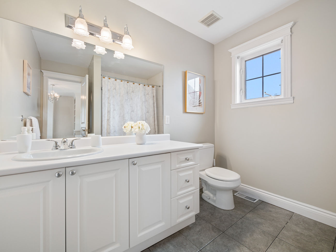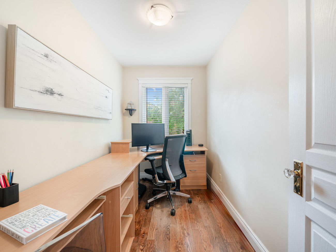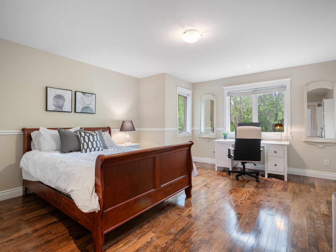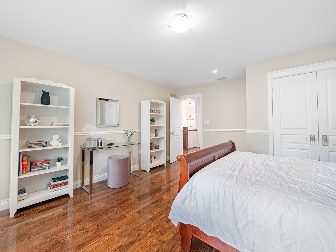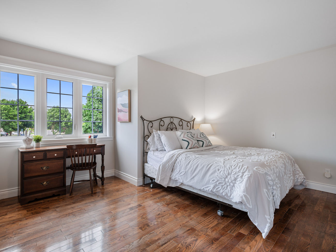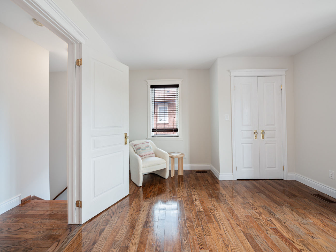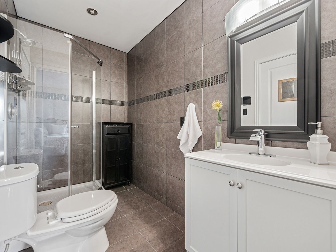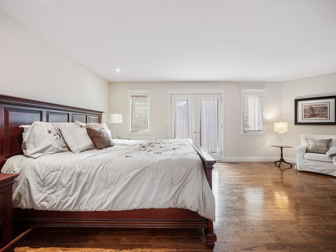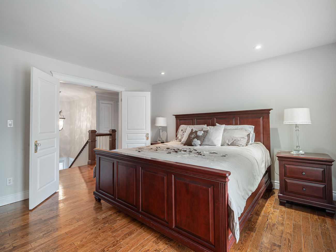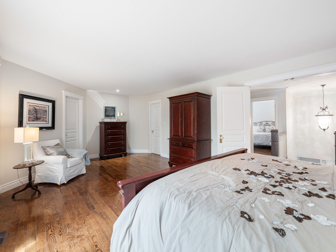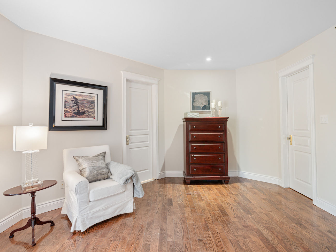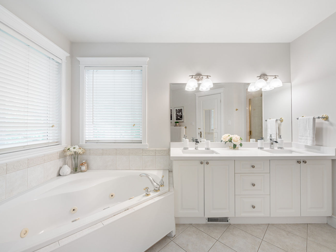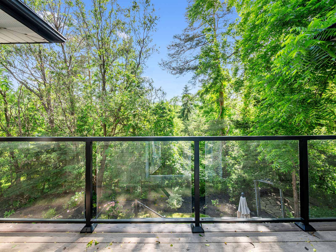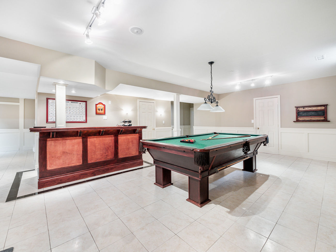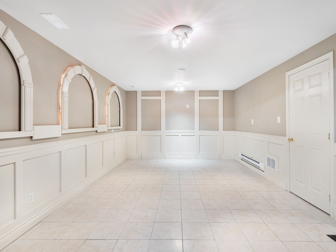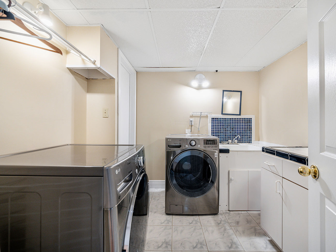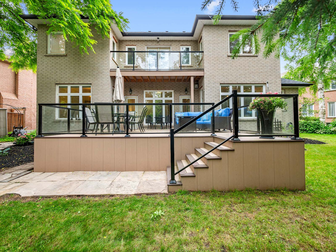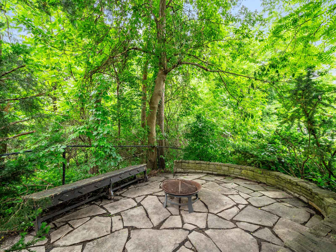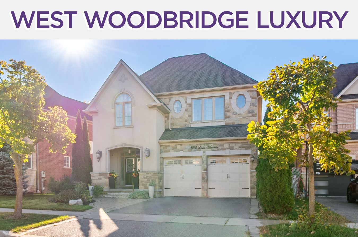39 Josie Drive
Richmond Hill ON, L4C 7C1
Welcome to 39 Josie Drive, an exquisite four-bedroom, five-bathroom residence backs onto an incredible green space in the heart of North Richvale.
Upon arrival, you’ll be greeted by the impeccable exterior, boasting manicured grounds, a stone and stucco facade, and intricate interlocking stone work.
Inside, the grandeur continues with luxurious features and exceptional craftsmanship. Elegant oakwood banisters, pot lights, and a two-way fireplace enhance the ambiance. Custom millwork graces various areas of the home, while gleaming hardwood floors add a touch of sophistication. Classic French doors, a second main floor kitchen, and a main floor office contribute to the functional elegance.
Direct garage access to the two-car garage with a mudroom entrance ensures convenience. A balcony off the deluxe primary suite, three staircases to the second level, and two staircases to the basement offer practicality and charm. A separate side door entrance adds flexibility.
Crown moulding accents the space, while the spectacular gourmet kitchen impresses with rich integrated appliances, a center island, and a large breakfast area boasting spectacular views.
This stunning property features a massive finished basement with a private entrance, perfect for entertaining or accommodating guests. Inside, discover a stylish wet bar and a vast versatile recreation area, ideal for hosting gatherings or creating a personalized retreat.
Step outside to the serene backyard, where a composite multi-purpose deck and a separate patio provide ample space for relaxation and outdoor activities. The surrounding breathtaking greenspace offers a peaceful, natural setting, making this home a true oasis.
The left wing of the home features a charming in-law suite, complete with a small family room, kitchenette, side entrance, and private staircase leading directly into one of the bedrooms.
Combining modern amenities with timeless elegance, this home offers convenience and luxury. Minutes away from Hillcrest Mall, Mackenzie Health Richmond Hill Hospital, Central Branch Richmond Hill Public Library, parks, schools, public transit, and more.
| # | Room | Level | Room Size (m) | Description |
|---|---|---|---|---|
| 1 | Office | Main | 3.03 x 2.91 | Crown Moulding, French Doors, Fireplace |
| 2 | Dining | Main | 4.66 x 4.06 | Hardwood Floor, Formal Room, Large Window |
| 3 | Kitchen | Main | 5.53 x 5.94 | Centre Island, Stainless Steel Appliances, Eat-In Kitchen |
| 4 | Family | Main | 4.13 x 5.27 | Hardwood Floor, 2 Way Fireplace, Walkout To Deck |
| 5 | Living | Main | 3.87 x 3.24 | Hardwood Floor, Fireplace, French Doors |
| 6 | Kitchen | Main | 2.71 x 3.28 | Tile Floor, Built-In Appliances, Side Door |
| 7 | Primary Bedroom | 2nd | 4.02 x 7.12 | Double Doors, 6 Piece Ensuite, Walk-In Closet |
| 8 | Second Bedroom | 2nd | 6.45 x 4.40 | Hardwood Floor, 4 Piece Ensuite, Large Closet |
| 9 | Third Bedroom | 2nd | 5.46 x 4.51 | Hardwood Floor, Large Window, Overlooks Backyard |
| 10 | Fourth Bedroom | 2nd | 4.41 x 6.23 | Hardwood Floor, Semi Ensuite, Combined With Sitting |
| 11 | Study | 2nd | 1.80 x 3.10 | Hardwood Floor, Window, Wood Trim |
| 12 | Recreation Room | Basement | 11.57 x 6.81 | Ceramic Floor, Wet Bar, Wainscoting |
FRASER INSTITUTE SCHOOL RANKINGS
LANGUAGES SPOKEN
RELIGIOUS AFFILIATION
Floor Plans
Gallery
Check Out Our Other Listings!

How Can We Help You?
Whether you’re looking for your first home, your dream home or would like to sell, we’d love to work with you! Fill out the form below and a member of our team will be in touch within 24 hours to discuss your real estate needs.
Dave Elfassy, Broker
PHONE: 416.899.1199 | EMAIL: [email protected]
Sutt on Group-Admiral Realty Inc., Brokerage
on Group-Admiral Realty Inc., Brokerage
1206 Centre Street
Thornhill, ON
L4J 3M9
Read Our Reviews!

What does it mean to be 1NVALUABLE? It means we’ve got your back. We understand the trust that you’ve placed in us. That’s why we’ll do everything we can to protect your interests–fiercely and without compromise. We’ll work tirelessly to deliver the best possible outcome for you and your family, because we understand what “home” means to you.


