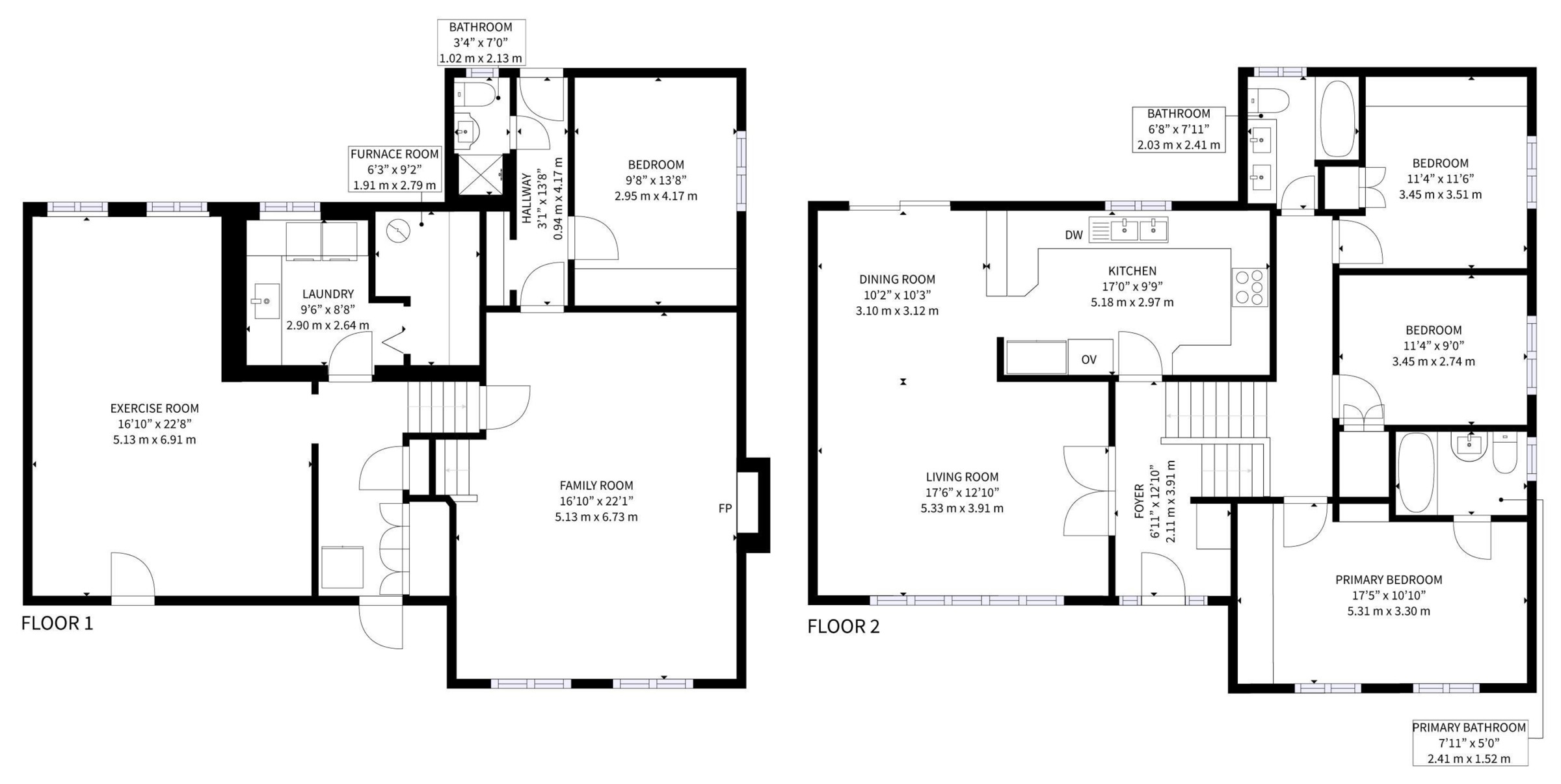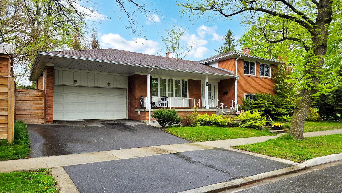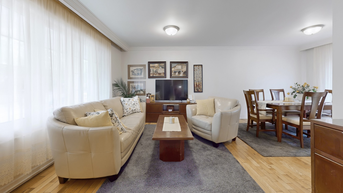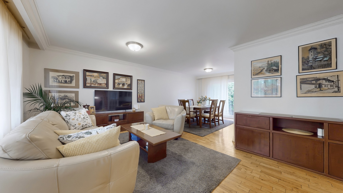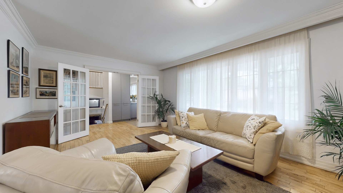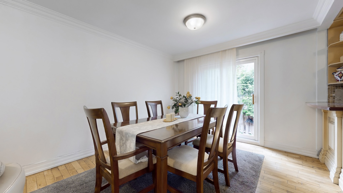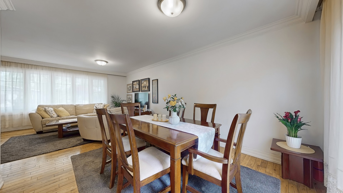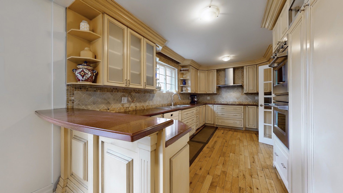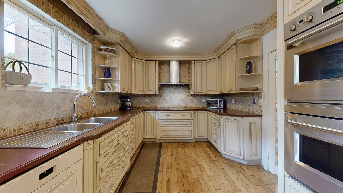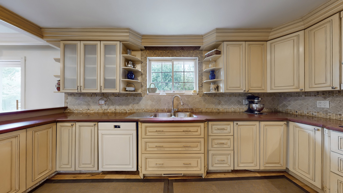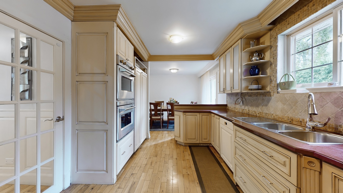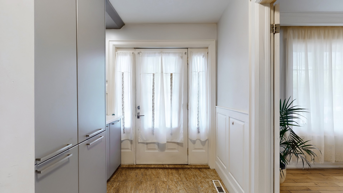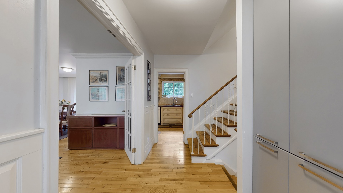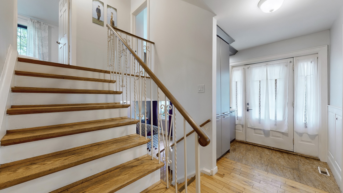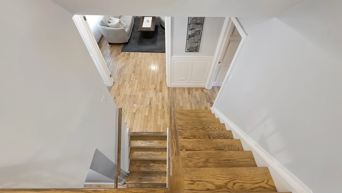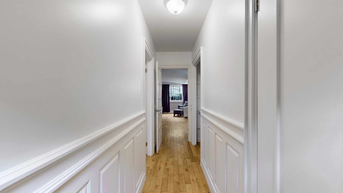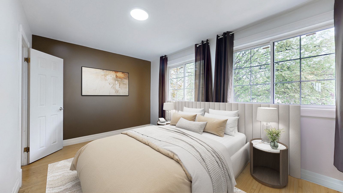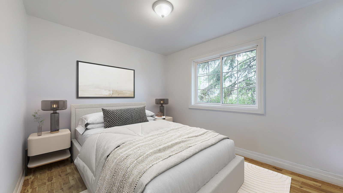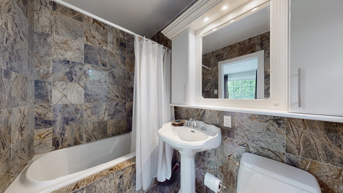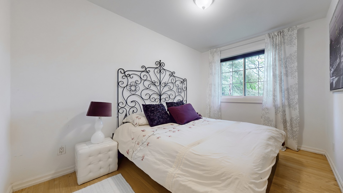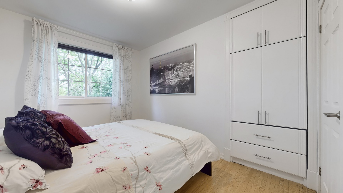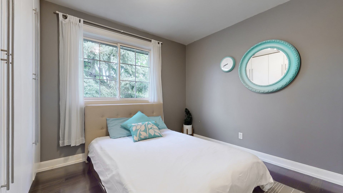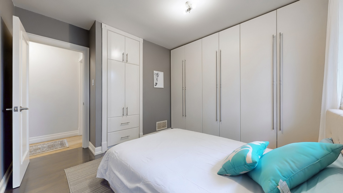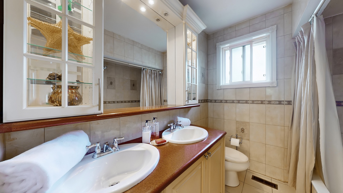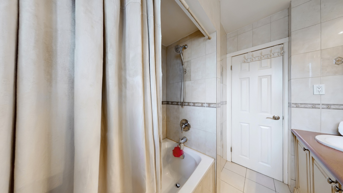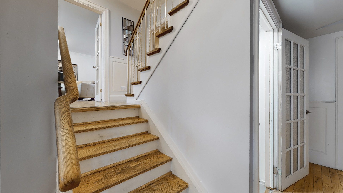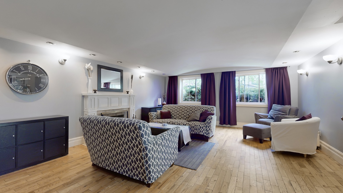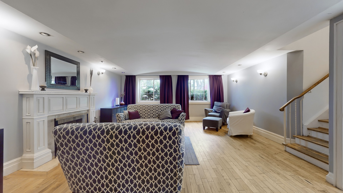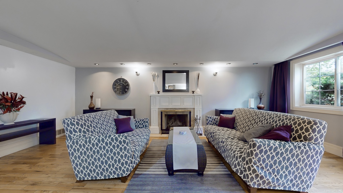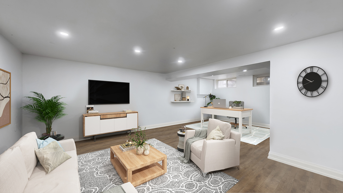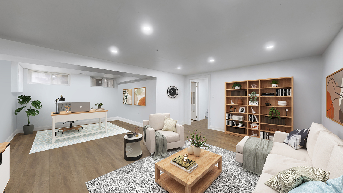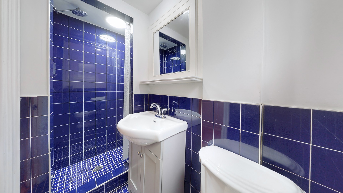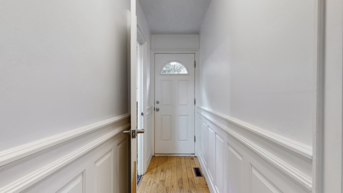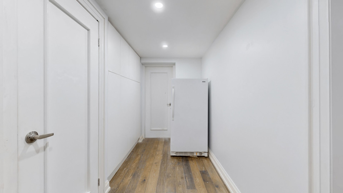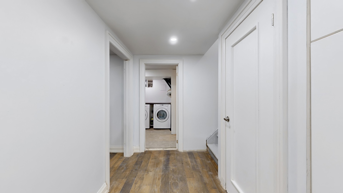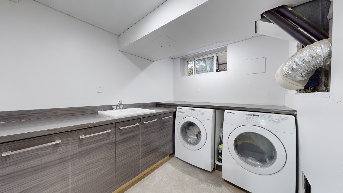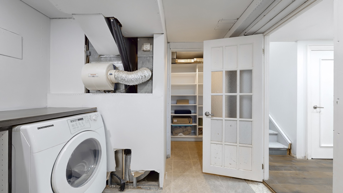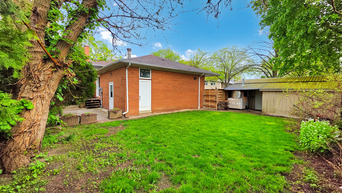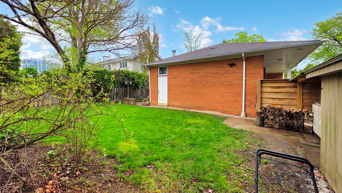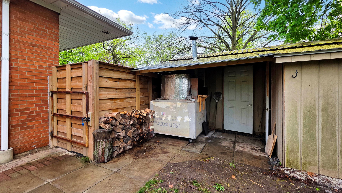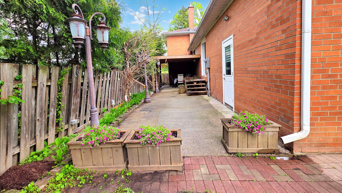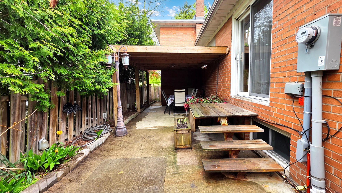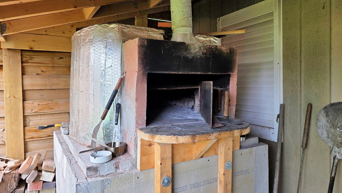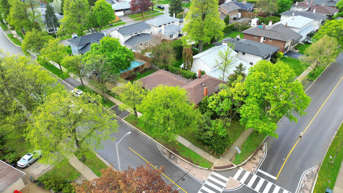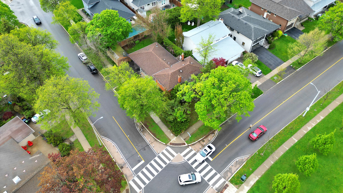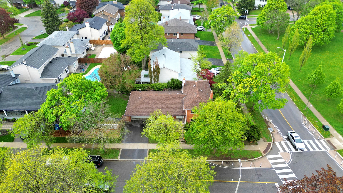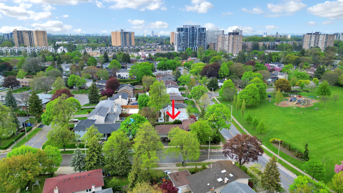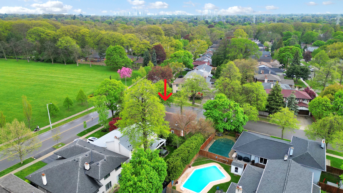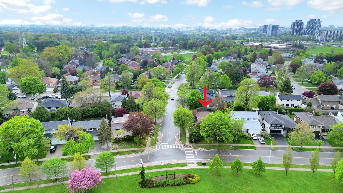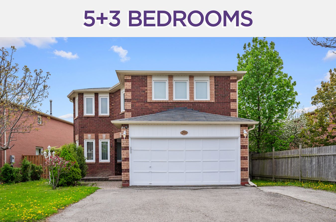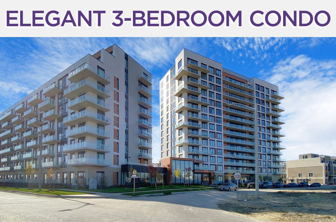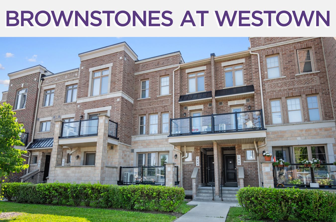2 Winterton Drive
Toronto, Ontario M9B 3G4
Welcome to 2 Winterton Drive, a stunning and thoughtfully upgraded corner-lot home offering 3+1 bedrooms and 3 bathrooms near the upcoming Eglinton LRT.
This residence blends timeless design with exceptional functionality. It is bathed in natural light from multiple windows that overlook lush parkland.
The chef-inspired kitchen features custom antique cream cabinetry, integrated Sub-Zero appliances, and a dramatic travertine backsplash. Perfect for entertaining, the open-concept living and dining areas flow seamlessly and open up to an impressive outdoor entertaining space, complete with a master-crafted wood-burning brick oven under a custom pergola.
This home is future-ready with a fully upgraded 220-volt electrical panel and an active permit with plans for a legal second unit, ideal for multigenerational living or generating rental income. Inside, the home boasts master-crafted custom storage throughout, designer lighting, elegant millwork, and hardwood flooring across all levels.
The finished basement includes a spacious recreation room, office, laundry area, extensive storage, and a framed rough-in for a fourth bathroom. Additional highlights include a fully equipped garage with 220V and hot/cold plumbing, upgraded bathrooms, a serene primary suite, and a cohesive design that offers both warmth and sophistication.
This home provides rare flexibility and refined living, making it perfect for families, professionals, or investors looking for long-term value in a vibrant Toronto neighbourhood.
| Price: | $1,599,000 |
|---|---|
| Bedrooms: | 3+1 |
| Bathrooms: | 3 |
| Kitchens: | 1 |
| Family Room: | Yes |
| Basement: | Finished |
| Fireplace/Stv: | Yes |
| Heat: | Forced Air/Gas |
| A/C: | Central Air |
| Central Vac: | No |
| Laundry: | Lower Level |
| Apx Age: | Unknown |
| Lot Size: | 55 x 115 Feet |
| Apx Sqft: | 2000-2500 |
| Exterior: | Brick |
| Drive: | Private Double |
| Garage: | Carport/2 |
| Parking Spaces: | 2 |
| Pool: | None |
| Property Features: |
|
| Water: | Municipal |
| Sewer: | Sewers |
| Taxes: | $6,308.85 (2024) |
| # | Room | Level | Room Size (m) | Description |
|---|---|---|---|---|
| 1 | Living Room | Main | 5.33 x 3.91 | Hardwood Floor, French Doors, Overlooks Frontyard |
| 2 | Dining Room | Main | 3.1 x 3.12 | Hardwood Floor, Walkout To Yard, Open Concept |
| 3 | Kitchen | Main | 5.18 x 2.97 | Breakfast Bar, Stainless Steel Appliances, Backsplash |
| 4 | Primary Bedroom | Upper | 5.31 x 3.3 | Hardwood Floor, 4 Piece Ensuite, Built-In Closet |
| 5 | Second Bedroom | Upper | 3.45 x 2.74 | Hardwood Floor, Casement Windows, Closet |
| 6 | Third Bedroom | Upper | 3.45 x 3.51 | Hardwood Floor, Casement Windows, Built-In Closet |
| 7 | Bathroom | Upper | 2.03 x 2.41 | Tile Floor, 5 Piece Bathroom, Built-In Vanity |
| 8 | Family Room | Lower | 5.13 x 6.73 | Dropped Ceiling, Fireplace, Pot Lights |
| 9 | Bedroom | Lower | 2.95 x 4.17 | Hardwood Floor, Casement Windows, Closet |
| 10 | Bathroom | Lower | 1.02 x 2.13 | Tile Floor, 3 Piece Bathroom, Built-In Vanity |
| 11 | Recreation Room | Basement | 5.13 x 6.91 | Hardwood Floor, Pot Lights, Open Concept |
| 12 | Laundry | Basement | 2.9 x 2.64 | Tile Floor, Laundry Sink, Built-In Shelves |
LANGUAGES SPOKEN
Gallery
Check Out Our Other Listings!

How Can We Help You?
Whether you’re looking for your first home, your dream home or would like to sell, we’d love to work with you! Fill out the form below and a member of our team will be in touch within 24 hours to discuss your real estate needs.
Dave Elfassy, Broker
PHONE: 416.899.1199 | EMAIL: [email protected]
Sutt on Group-Admiral Realty Inc., Brokerage
on Group-Admiral Realty Inc., Brokerage
1206 Centre Street
Thornhill, ON
L4J 3M9
Read Our Reviews!

What does it mean to be 1NVALUABLE? It means we’ve got your back. We understand the trust that you’ve placed in us. That’s why we’ll do everything we can to protect your interests–fiercely and without compromise. We’ll work tirelessly to deliver the best possible outcome for you and your family, because we understand what “home” means to you.



