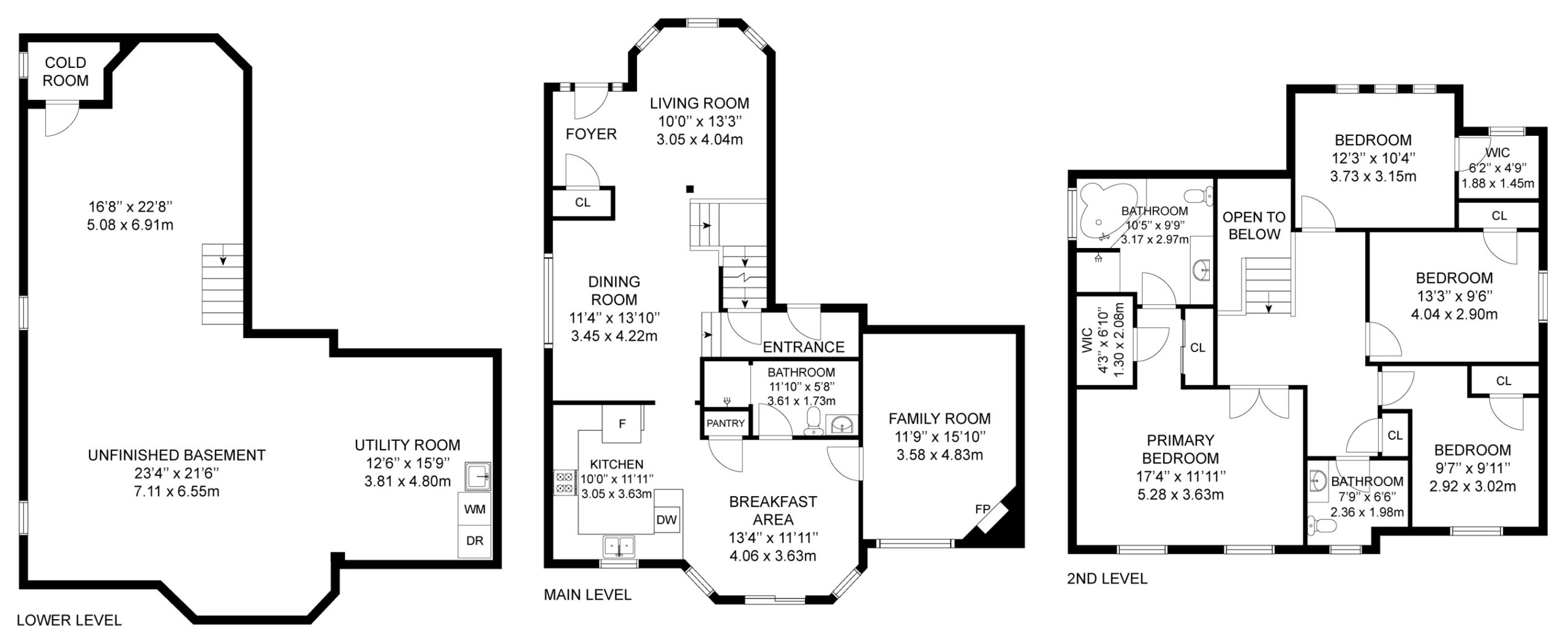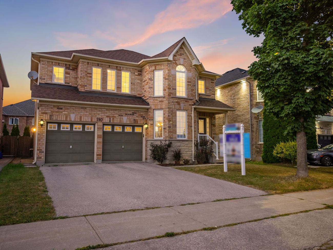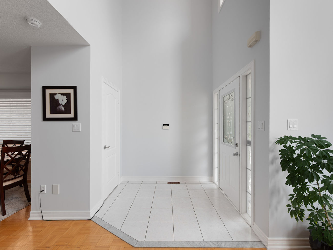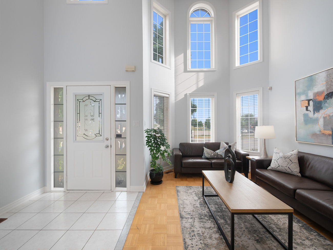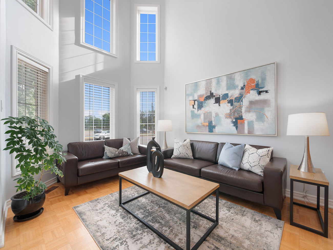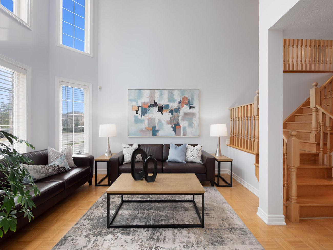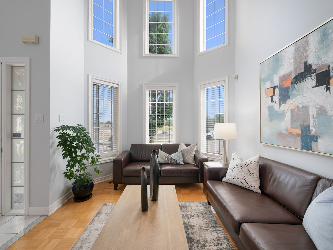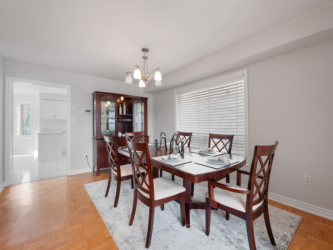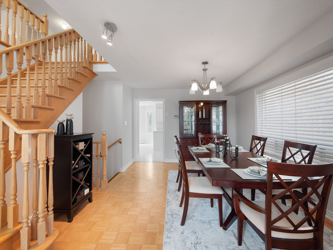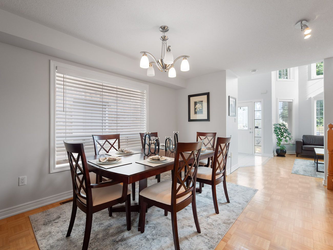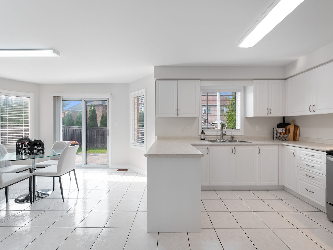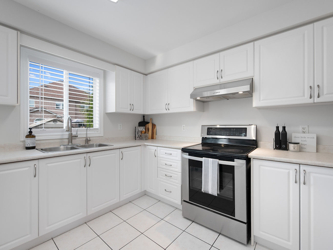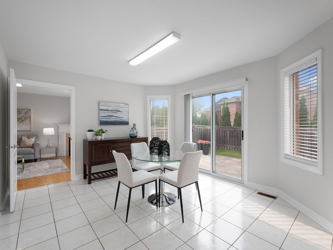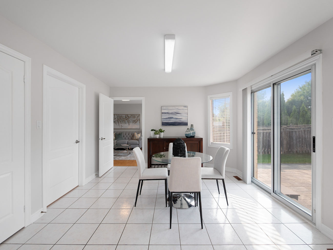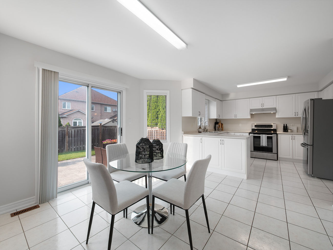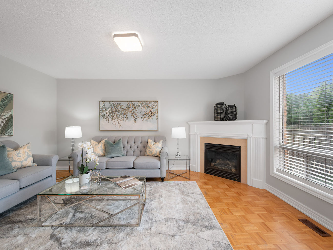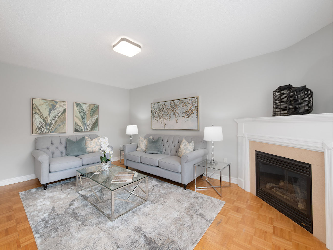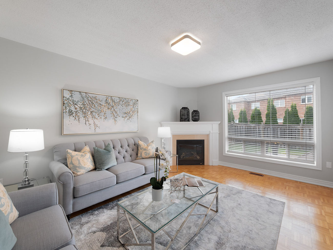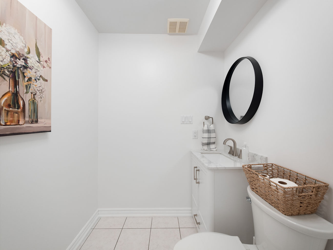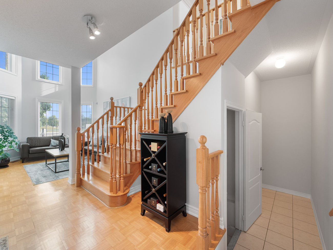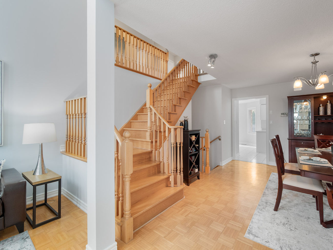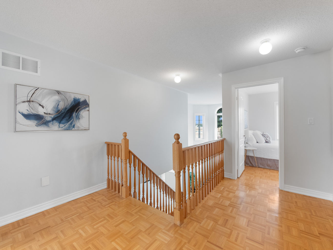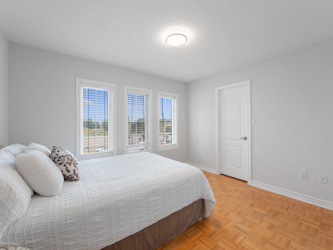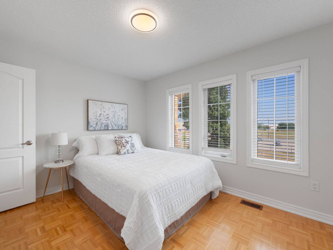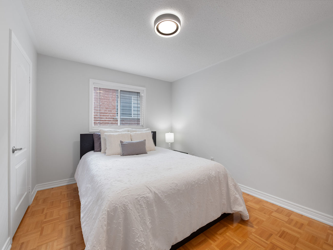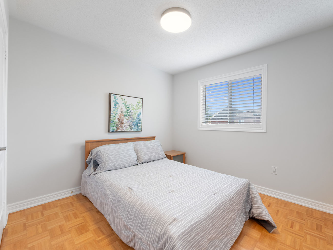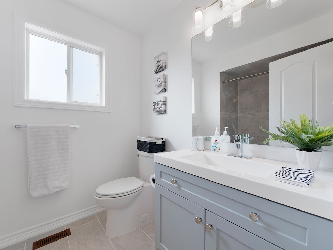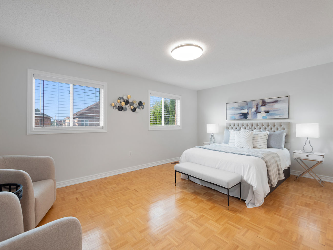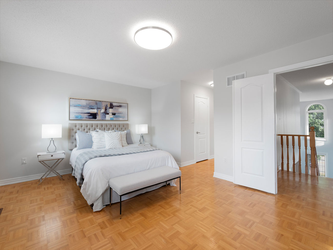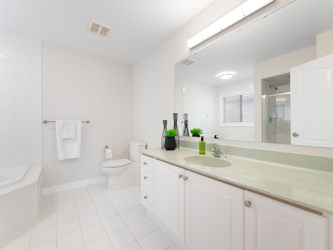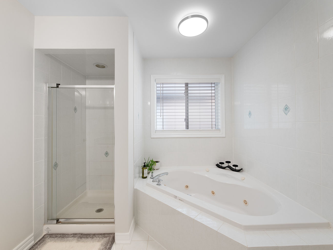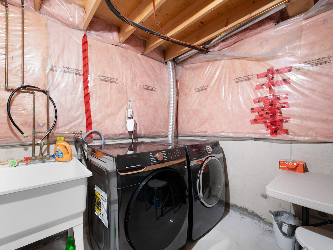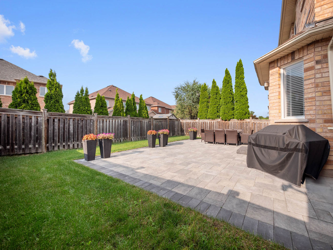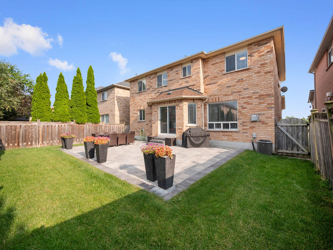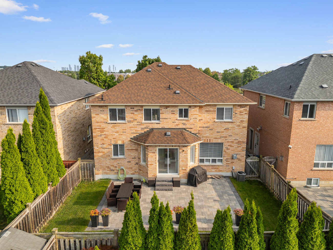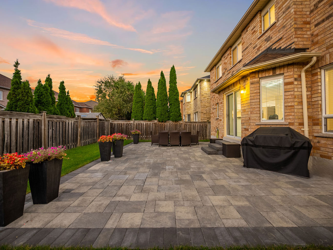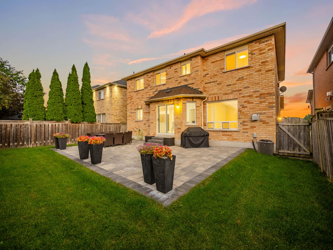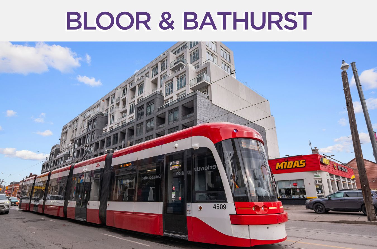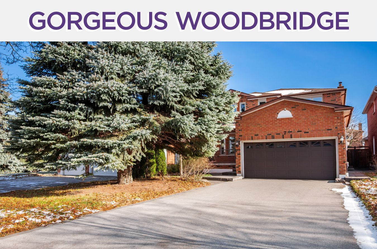190 Maria Antonia Road
Vaughan, Ontario L4H 2Z4
Welcome to this beautifully maintained 4-bedroom, 3-bathroom detached home in Vaughan’s highly sought-after Vellore Village. This move-in-ready property offers the perfect blend of style, comfort, and practicality for today’s modern family.
The home has been thoughtfully updated to enhance everyday living. Enjoy a new roof (2019), two fully renovated bathrooms, upgraded lighting, and fresh, contemporary paint that brightens every room. The spacious layout is ideal for both day-to-day living and effortless entertaining.
Step outside to a professionally landscaped backyard oasis, designed with relaxation and gatherings in mind. With approximately $20,000 in landscaping improvements, this outdoor space features lush greenery and a welcoming atmosphere for hosting family and friends.
Additional features include a garage door opener with remotes, central vacuum system, home alarm system, and parking for four vehicles. With a comfortable floorplan and stylish finishes throughout, this home is ready for you to move in and enjoy.
Located near Weston Road and Major Mackenzie Drive, the property is surrounded by top-rated schools, parks, and community amenities. Families will appreciate nearby Vellore Woods Public School and St. Jean de Brebeuf Catholic High School, as well as the Vellore Village Community Centre.
For recreation and shopping, you are minutes from Vaughan Mills, Canada’s Wonderland, and the Kortright Centre for Conservation. Commuters will benefit from easy access to Highway 400 and the Rutherford GO Station, making downtown Toronto reachable in under 40 minutes.
| Price: | $1,378,000 |
|---|---|
| Bedrooms: | 4 |
| Bathrooms: | 3 |
| Kitchens: | 1 |
| Family Room: | Yes |
| Basement: | Unfinished |
| Fireplace/Stv: | Yes |
| Heat: | Forced Air/Gas |
| A/C: | Central Air |
| Central Vac: | Yes |
| Laundry: | Basement |
| Apx Age: | 22 Years (2003) |
| Lot Size: | 45.01′ x 87.97′ |
| Apx Sqft: | 2000-2500 |
| Exterior: | Brick |
| Drive: | Private |
| Garage: | Built-In/2.0 |
| Parking Spaces: | 4 |
| Pool: | No |
| Property Features: |
|
| Water: | Municipal Water |
| Sewer: | Sewers |
| Taxes: | $6,235 (2025) |
| # | Room | Level | Room Size (m) | Description |
|---|---|---|---|---|
| 1 | Living Room | Main | 3.05 x 4.04 | Large Window, Parquet Floor, Floor-To-Ceiling Windows |
| 2 | Dining Room | Main | 3.45 x 4.22 | Large Closet, Walk Through |
| 3 | Bathroom | Main | 3.61 x 1.73 | Tile Floor, 2 Piece Bathroom |
| 4 | Kitchen | Main | 3.05 x 3.63 | Tile Floor, Stainless Steel Appliances |
| 5 | Breakfast | Main | 4.06 x 3.63 | Eat-In Kitchen, Combined With Kitchen, Walkout To Deck |
| 6 | Family | Main | 3.58 x 4.83 | Fireplace, Parquet Floor |
| 7 | Br | 2nd | 3.73 x 3.15 | W/I Closet, Parquet Floor, Large Window |
| 8 | 2nd Br | 2nd | 4.04 x 2.90 | Closet, Parquet Floor |
| 9 | 3rd Br | 2nd | 2.92 x 3.02 | Closet, Parquet Floor |
| 10 | Bathroom | 2nd | 2.36 x 1.98 | 3 Piece Bathroom, Tile Floor, Updated |
| 11 | Prim Bdrm | 2nd | 5.28 x 3.63 | W/I Closet, Ensuite Bathroom |
| 12 | Bathroom | 2nd | 3.17 x 2.97 | 4 Piece Ensuite, Soaker, Separate Shower |
| 13 | Laundry | Bsmt | 3.81 x 4.80 | Concrete Floor |
Open House Dates
Saturday, August 23, 2025 – 2pm-4pm
Sunday, August 24, 2025 – 2pm-4pm
FRASER INSTITUTE SCHOOL RANKINGS
LANGUAGES SPOKEN
RELIGIOUS AFFILIATION
Gallery
Check Out Our Other Listings!

How Can We Help You?
Whether you’re looking for your first home, your dream home or would like to sell, we’d love to work with you! Fill out the form below and a member of our team will be in touch within 24 hours to discuss your real estate needs.
Dave Elfassy, Broker
PHONE: 416.899.1199 | EMAIL: [email protected]
Sutt on Group-Admiral Realty Inc., Brokerage
on Group-Admiral Realty Inc., Brokerage
1206 Centre Street
Thornhill, ON
L4J 3M9
Read Our Reviews!

What does it mean to be 1NVALUABLE? It means we’ve got your back. We understand the trust that you’ve placed in us. That’s why we’ll do everything we can to protect your interests–fiercely and without compromise. We’ll work tirelessly to deliver the best possible outcome for you and your family, because we understand what “home” means to you.


