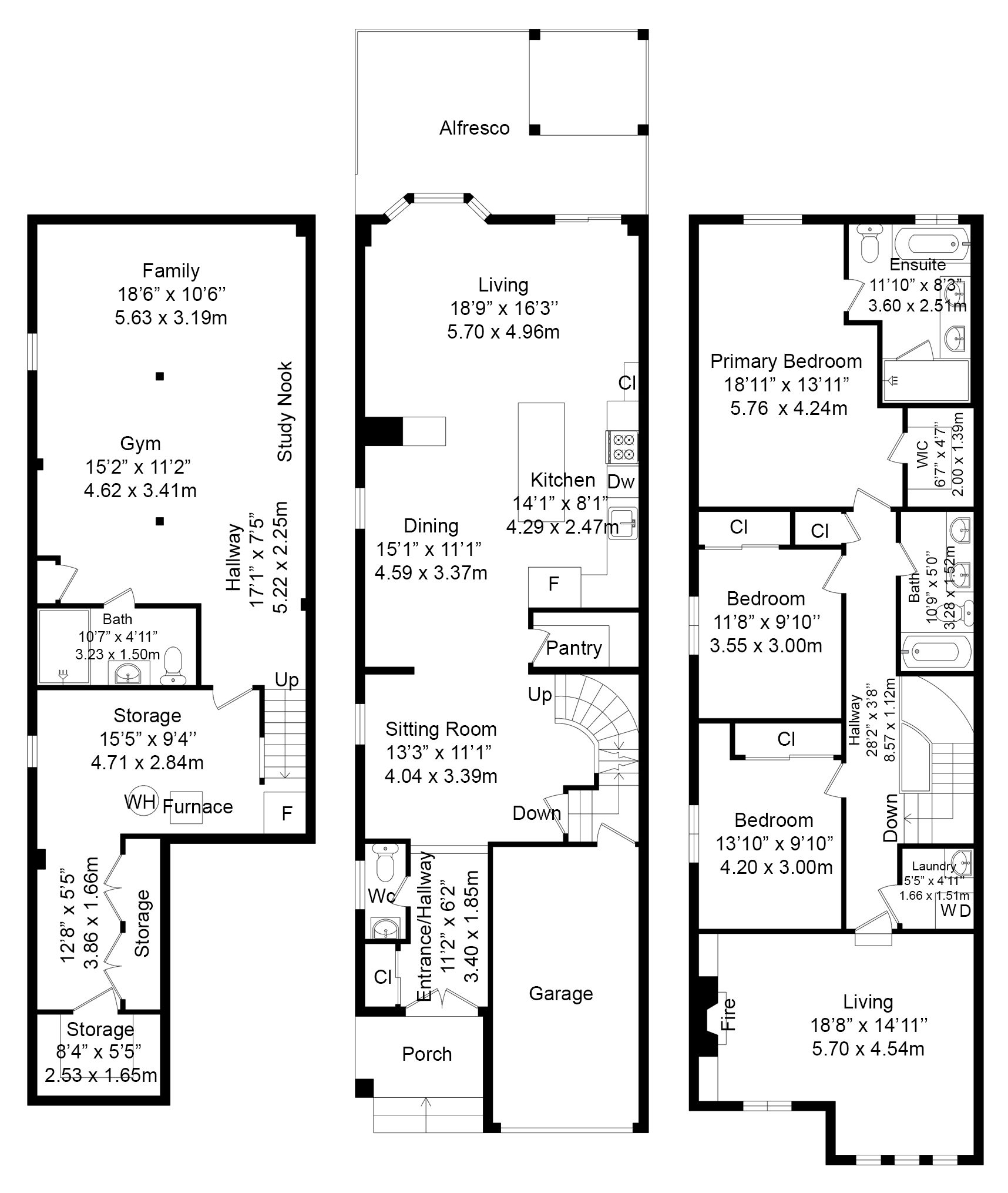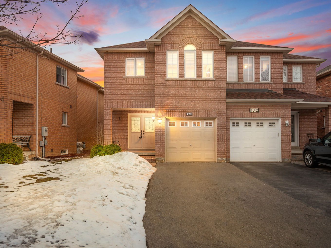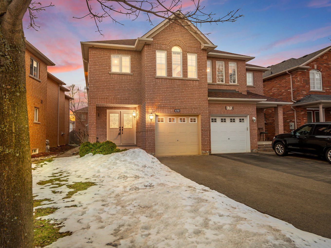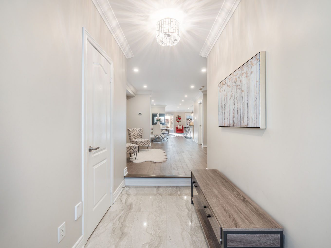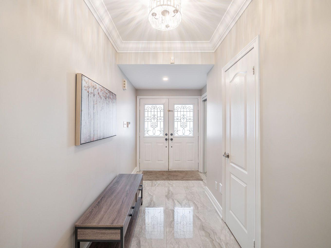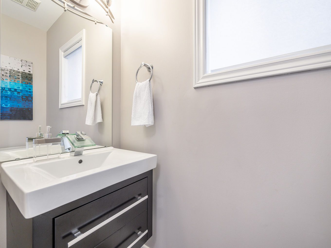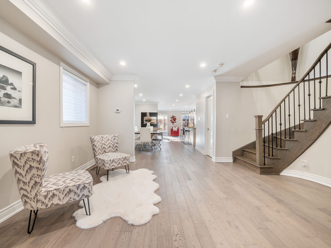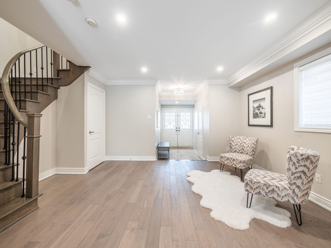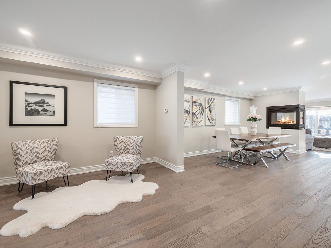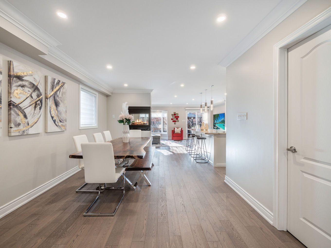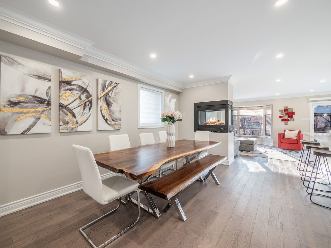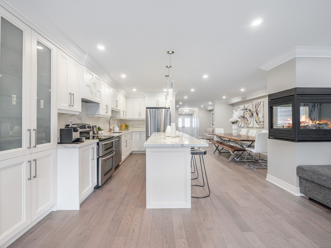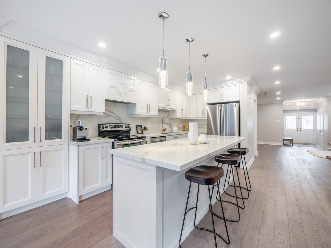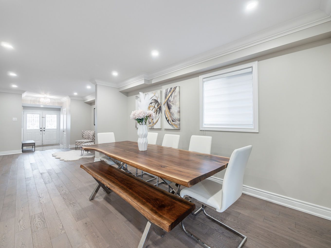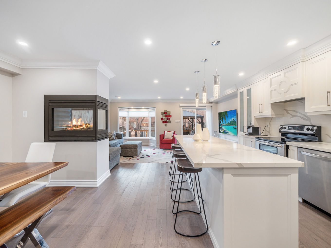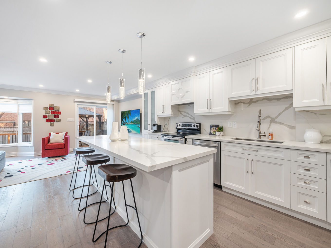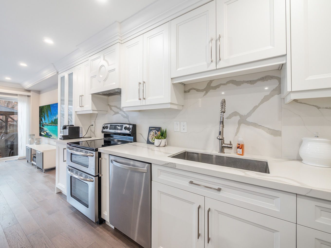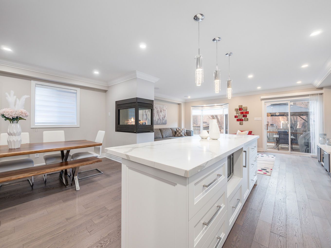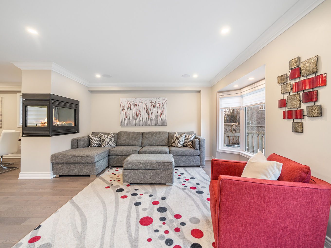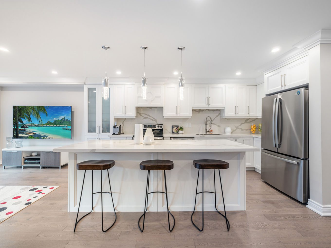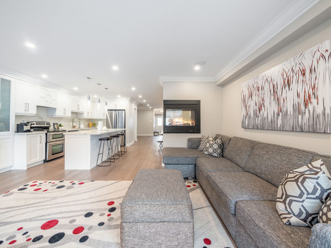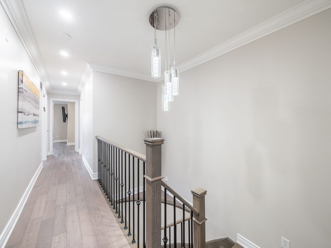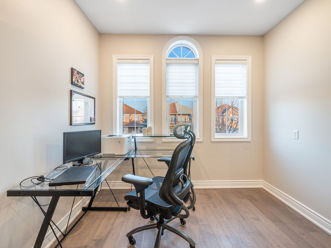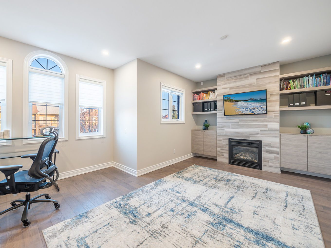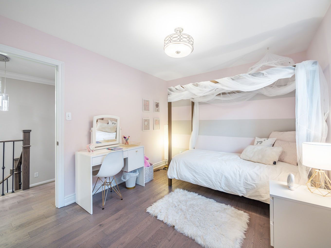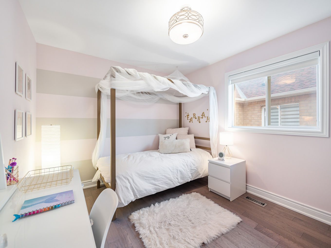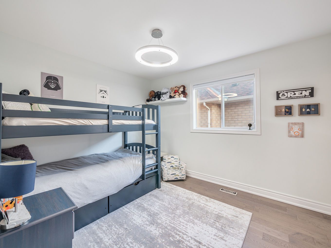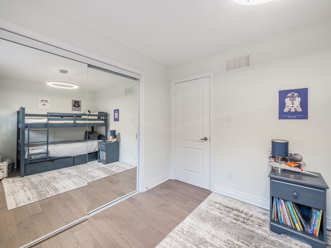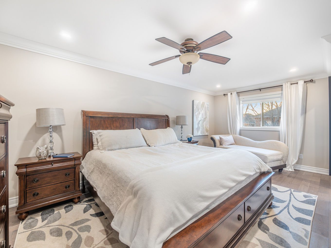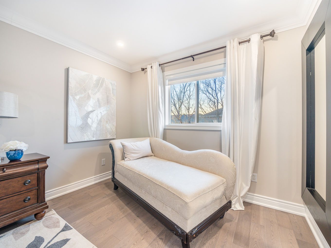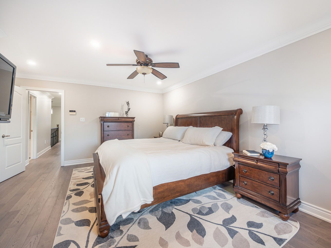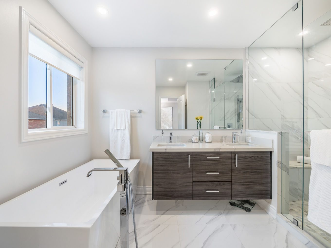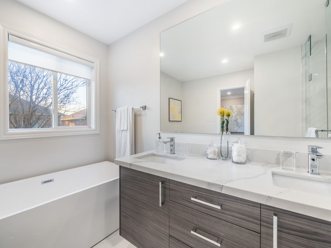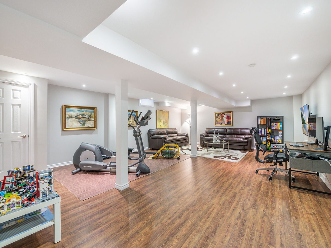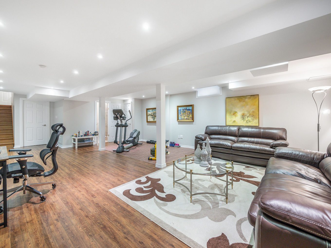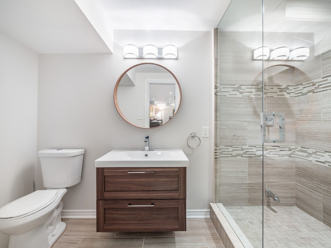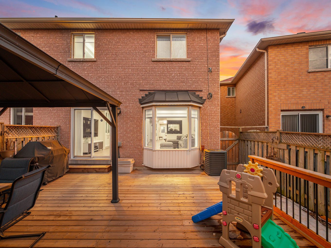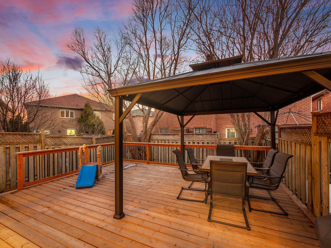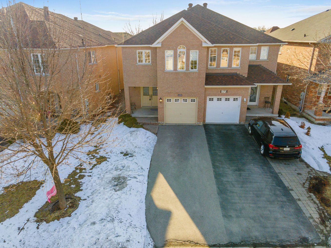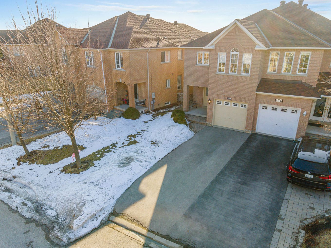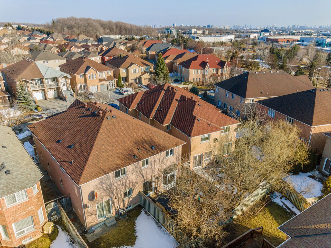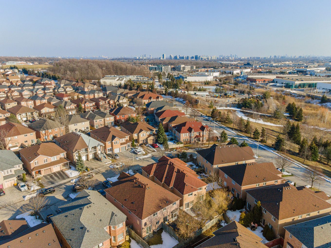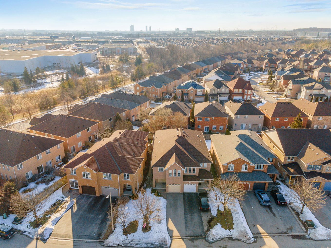172 Freemont Street
Vaughan, Ontario L4K5H6
“Dave and his team are a well oiled machine. There is no one else who could have listed my home in less than 2 business days and sold it in less than 5 in a market that is normalizing *as we entered into March break – historically a time when home sales slow. Above and beyond that, Dave sold our home for the highest dollar value a semi HAS ever sold for in Dufferin Hill. I told Dave, we wanted the property sold IMMEDIATELY, and his team moved heaven and earth to make this happen for us. From the time I confirmed we wanted to work with Dave – Tuesday at 11:30 am, he had his stager and an inspector come by the house THAT afternoon, and had staging complete and photos done on the Wednesday. We were live on MLS Thursday, 2 days after being hired. THIS IS IMPOSSIBLE. Dave and his team are beyond fair when it comes to pricing, and Steve (on Dave’s team) literally got kidney stones while dealing with our negotiations and managed to drum up multiple offers on the Saturday prior to our offer date – selling firm on the Saturday (5 DAYS AFTER WE HIRED DAVE). THERE is NO BETTER TEAM – when you need the job done quickly, efficiently, and for the highest sale price.” – Leah Z. via RankMyAgent.com
If you’re looking to get the best price for your home in the Dufferin Hill, sell with Team Elfassy. We’re the #1 ranked team in Canada, and the #1 selling team in Vaughan! With over 440 reviews (and counting), a 4.97/5 rating on Rank My Agent and a 1% Full Service MLS Listing Commission, we offer unparalleled expertise, exposure & results.
Get in touch today! | Your safety is front of mind. Read our COVID-19 response.
*Highest sale price ever for a semi-detached home in Dufferin Hill on or before March 14, 2022.
|
Room Type
|
Level | Room Size (m) | Description |
|---|---|---|---|
| Foyer | Main | 3.40 x 1.85 | Double Doors, 2 Piece Bathroom, Mirrored Closet |
| Living | Main | 5.70 x 4.96 | Hardwood Floor, 2-Way Fireplace, Walkout To Deck |
| Dining | Main | 4.59 x 3.37 | Hardwood Floor, 2-Way Fireplace, Open Concept |
| Kitchen | Main | 4.29 x 2.47 | Renovated, Quartz Countertops, Centre Island |
| Family | Main | 4.04 x 3.39 | Hardwood Floor, Pot Lights, Large Window |
| Primary Bdrm | 2nd | 5.76 x 4.24 | Hardwood Floor, 5 Piece Ensuite, Walk-In Closet |
| Bathroom | 2nd | 3.60 x 2.51 | Ceramic Floor, 5 Piece Bathroom, Soaker |
| 2nd Br | 2nd | 3.55 x 3.00 | Hardwood Floor, Large Window, Large Closet |
| 3rd Br | 2nd | 4.20 x 3.00 | Hardwood Floor, Large Window, Large Closet |
| 4th Br | 2nd | 5.70 x 4.54 | Hardwood Floor, Fireplace, Large Window |
| Bathroom | 2nd | 3.28 x 1.52 | Ceramic Floor, 5 Piece Bathroom, Soaker |
| Rec | Bsmt | 10.25 x 6.60 | Laminate, 3 Piece Bathroom, Above Grade Window |
FRASER INSTITUTE SCHOOL RANKINGS
LANGUAGES SPOKEN
RELIGIOUS AFFILIATION
Floor Plans
Gallery
Check Out Our Other Listings!

How Can We Help You?
Whether you’re looking for your first home, your dream home or would like to sell, we’d love to work with you! Fill out the form below and a member of our team will be in touch within 24 hours to discuss your real estate needs.
Dave Elfassy, Broker
PHONE: 416.899.1199 | EMAIL: [email protected]
Sutt on Group-Admiral Realty Inc., Brokerage
on Group-Admiral Realty Inc., Brokerage
1206 Centre Street
Thornhill, ON
L4J 3M9
Read Our Reviews!

What does it mean to be 1NVALUABLE? It means we’ve got your back. We understand the trust that you’ve placed in us. That’s why we’ll do everything we can to protect your interests–fiercely and without compromise. We’ll work tirelessly to deliver the best possible outcome for you and your family, because we understand what “home” means to you.


