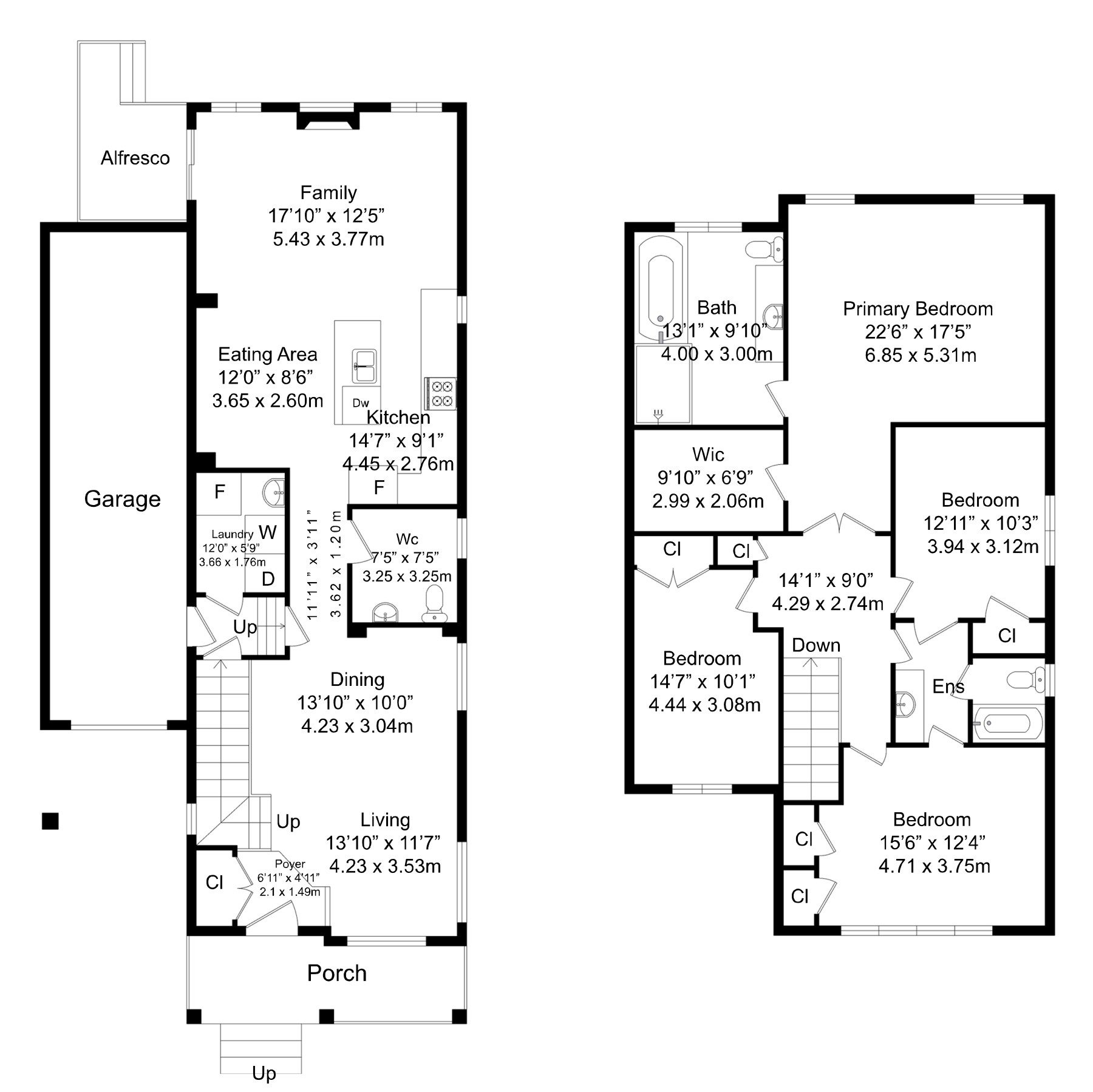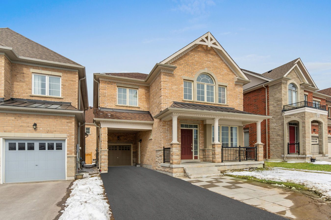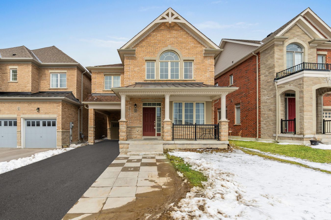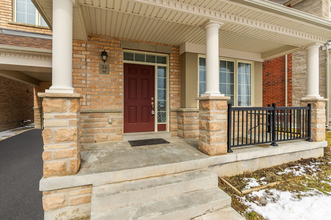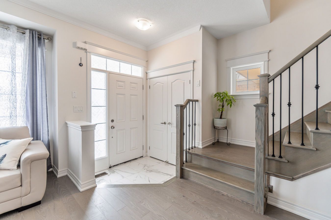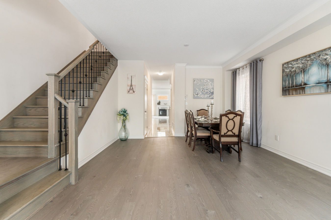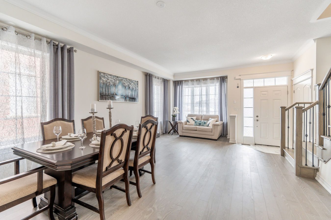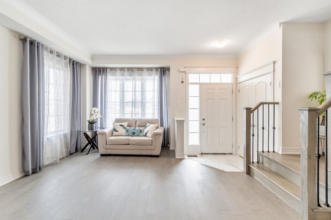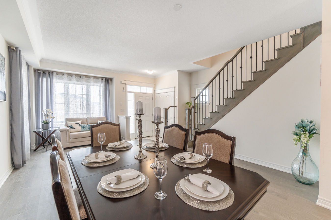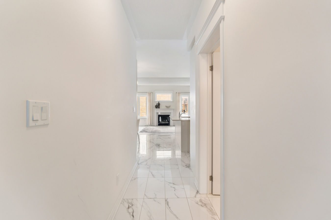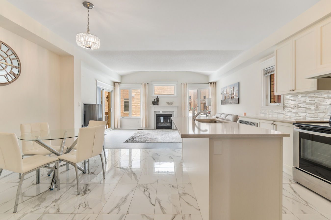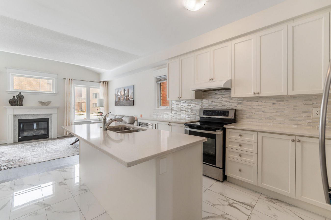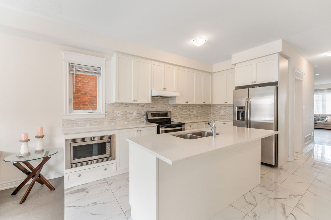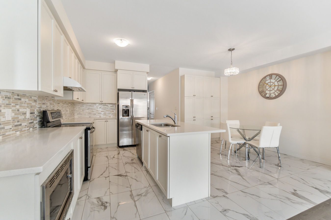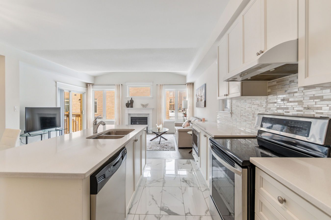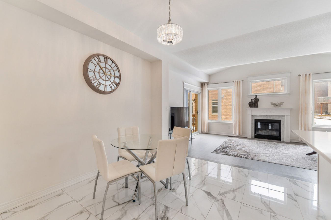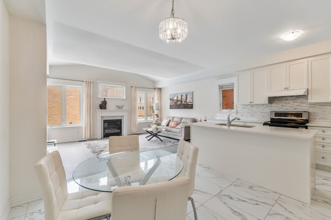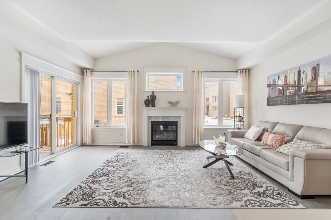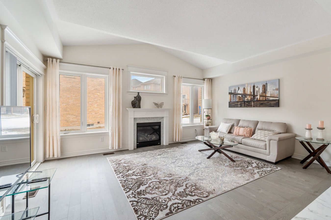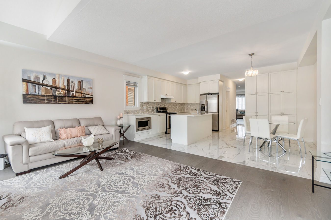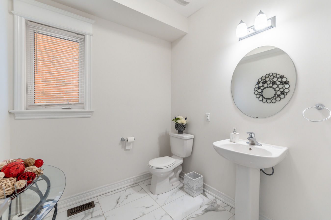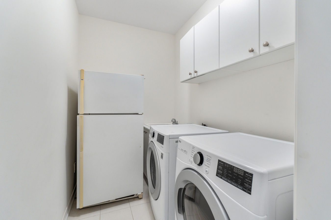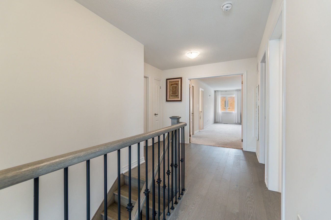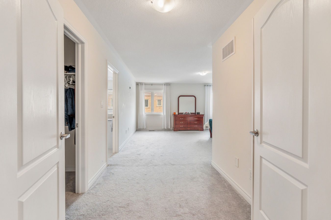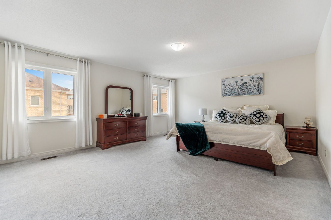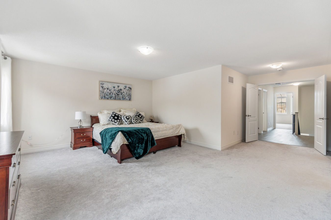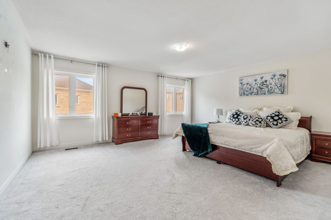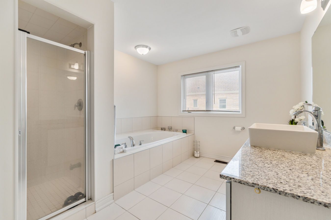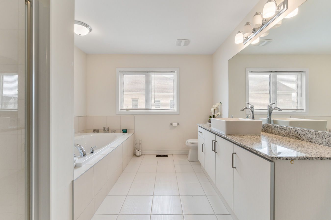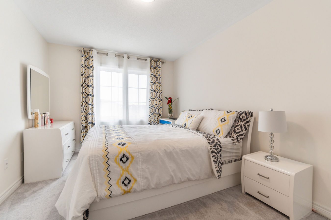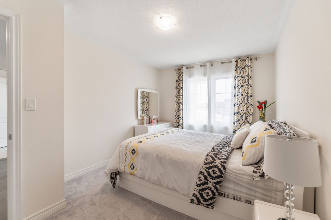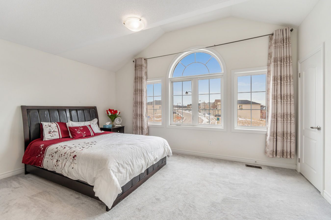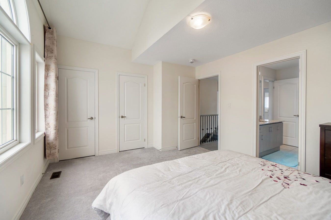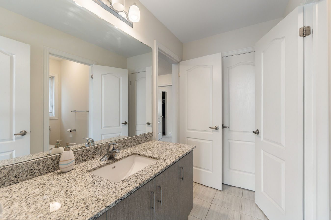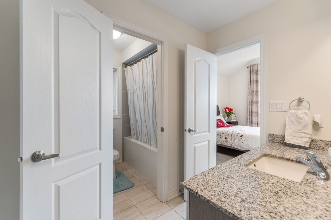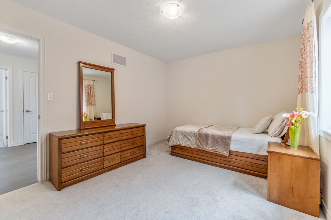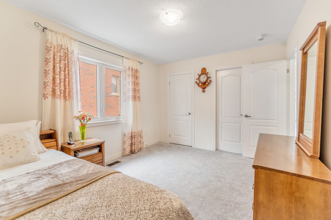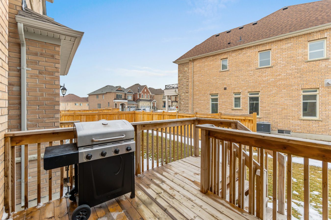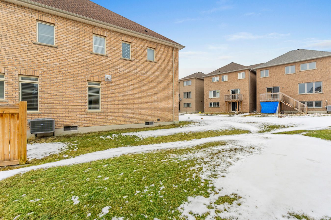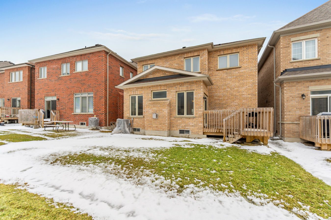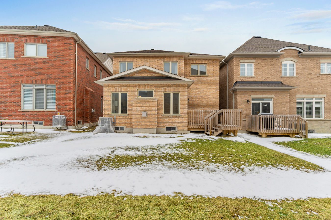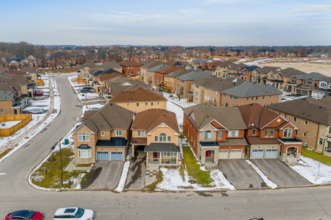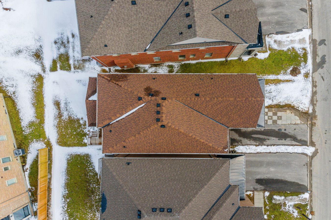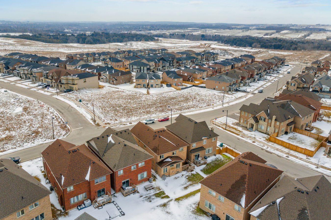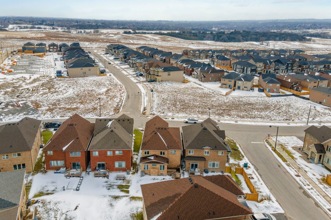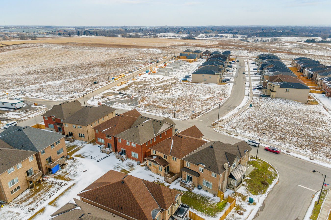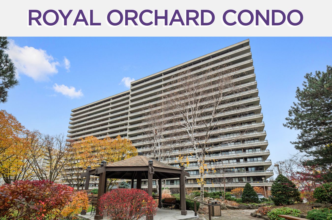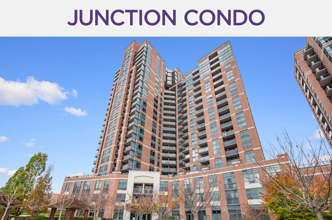44 Robert Baldwin Boulevard
East Gwillimbury, Ontario L9N0L6
This lovely 2,512 sq/ft home in East Gwillimbury features a host of upgrades.
Upon entry you’ll find a beautiful shared living & dining space with hardwood flooring and an updated hardwood staircase. It leads to a gorgeous eat-in kitchen with with centre island, granite countertops, a custom backsplash, built-in microwave and auto close cabinets. The kitchen flows into an an ethereal family room, with an elegant gas fireplace and a walkout to the backyard.
Upstairs there’s four bedrooms, including a grand primary with a four piece ensuite. An additional ensuite is accessible by everyone on the floor providing convenience for the whole family.
Conveniently located only minutes to Highway 404, East Gwillimbury GO station, Southlake Regional Health Centre, Walter Tunney Park and Rogers Reservoir Conservation Area.
Ready to make your move? Give us a call!
|
Room Type
|
Level | Room Size (m) | Description |
|---|---|---|---|
| Foyer | Main | 1.48 x 2.10 | Ceramic Floor, Large Closet, Open Concept |
| Living | Main | 3.53 x 4.23 | Hardwood Floor, Combined With Dining Room, Oak Banister |
| Dining | Main | 3.04 x 4.23 | Hardwood Floor, Open Concept, Large Window |
| Kitchen | Main | 2.76 x 4.45 | Ceramic Floor, Breakfast Bar, Centre Island |
| Breakfast | Main | 2.60 x 3.65 | Ceramic Floor, Pantry, Open Concept |
| Family | Main | 3.77 x 5.43 | Hardwood Floor, Gas Fireplace, Walkout To Yard |
| Laundry | Main | 3.77 x 5.43 | Ceramic Floor, Laundry Sink, Built-In Shelves |
| Primary Bdrm | 2nd | 5.31 x 6.85 | Broadloom, 4 Piece Ensuite, Walk-In Closet |
| Bathroom | 2nd | 3.00 x 4.00 | Granite Counter, 4 Piece Bathroom, Soaker |
| 2nd Br | 2nd | 3.12 x 3.94 | Broadloom, Large Closet, Large Window |
| 3rd Br | 2nd | 3.75 x 4.71 | Broadloom, Large Closet, Large Window |
| 4th Br | 2nd | 3.08 x 4.44 | Broadloom, Semi-Ensuite, Large Window |
Open House Dates
Saturday March 19, 2022 – 2pm – 4pm
Sunday March 20, 2022 – 2pm – 4pm
FRASER INSTITUTE SCHOOL RANKINGS
LANGUAGES SPOKEN
RELIGIOUS AFFILIATION
Floor Plans
Gallery
Check Out Our Other Listings!

How Can We Help You?
Whether you’re looking for your first home, your dream home or would like to sell, we’d love to work with you! Fill out the form below and a member of our team will be in touch within 24 hours to discuss your real estate needs.
Dave Elfassy, Broker
PHONE: 416.899.1199 | EMAIL: [email protected]
Sutt on Group-Admiral Realty Inc., Brokerage
on Group-Admiral Realty Inc., Brokerage
1206 Centre Street
Thornhill, ON
L4J 3M9
Read Our Reviews!

What does it mean to be 1NVALUABLE? It means we’ve got your back. We understand the trust that you’ve placed in us. That’s why we’ll do everything we can to protect your interests–fiercely and without compromise. We’ll work tirelessly to deliver the best possible outcome for you and your family, because we understand what “home” means to you.




