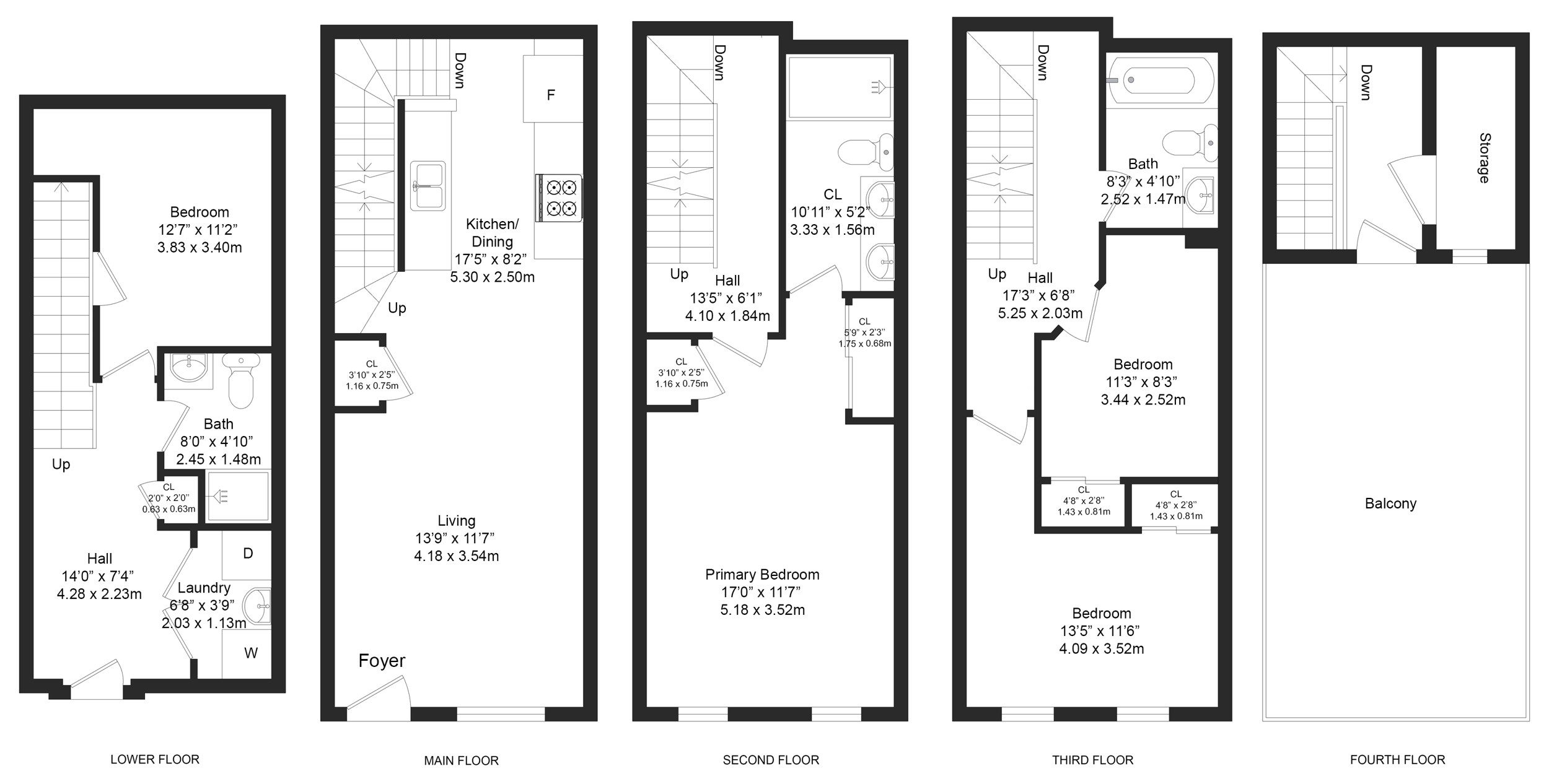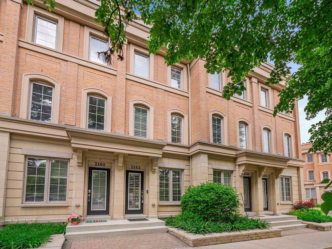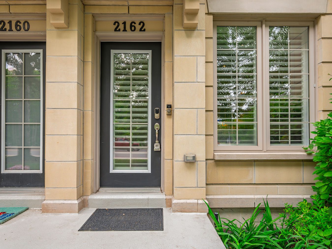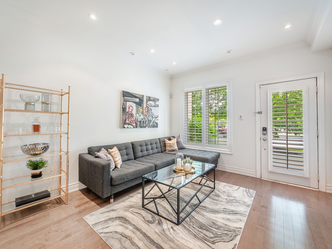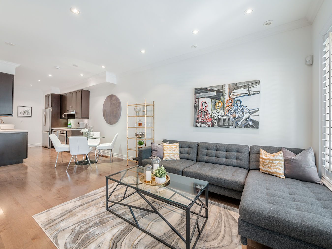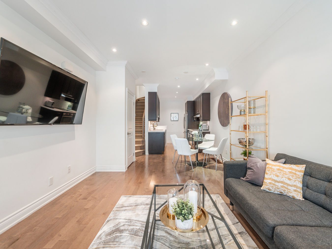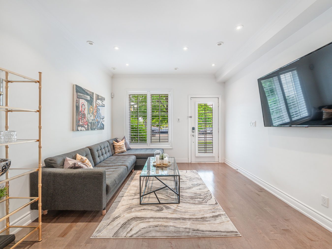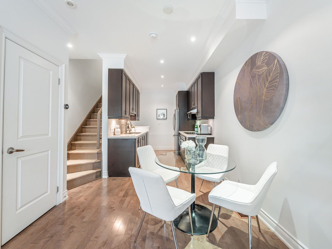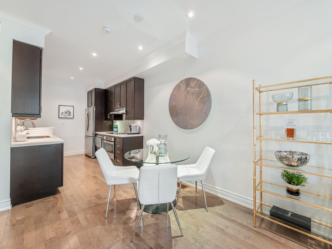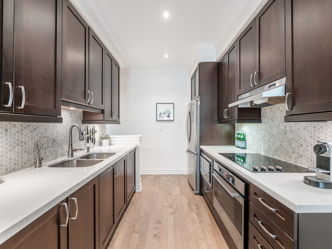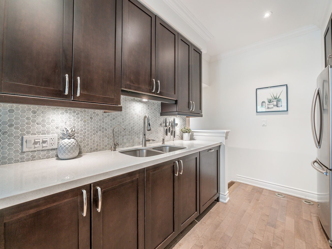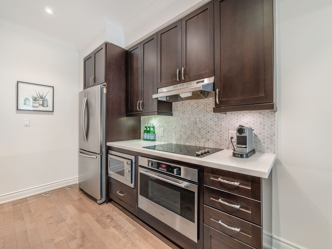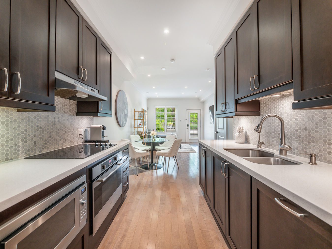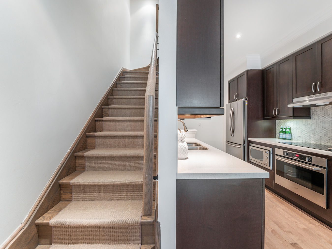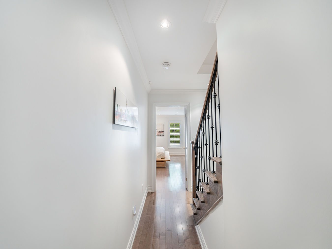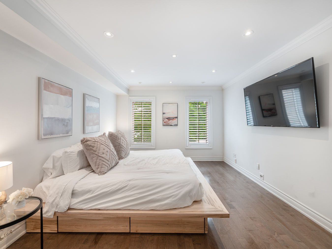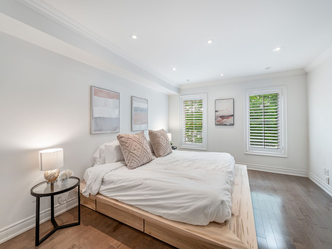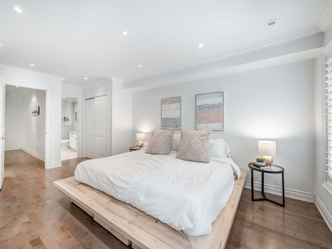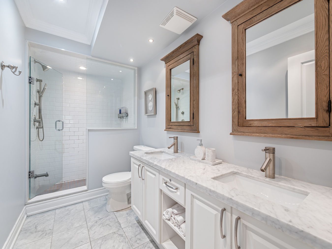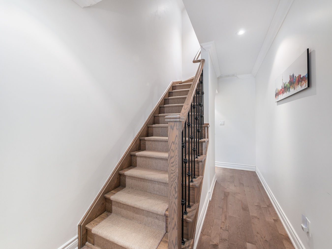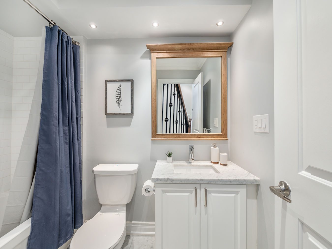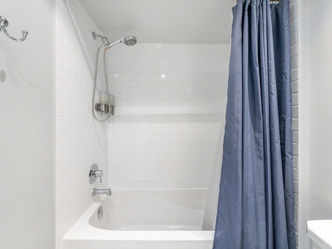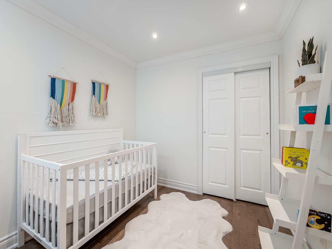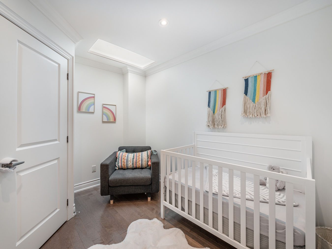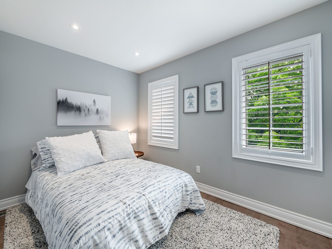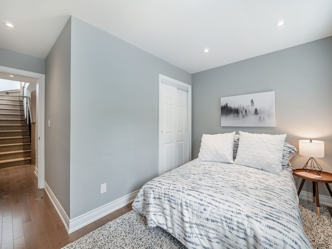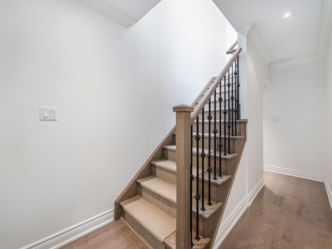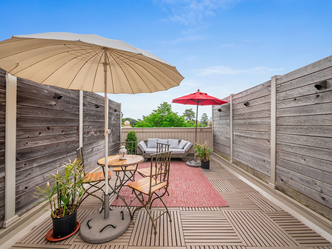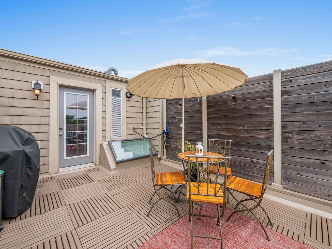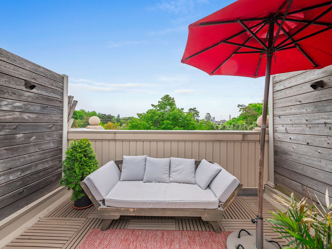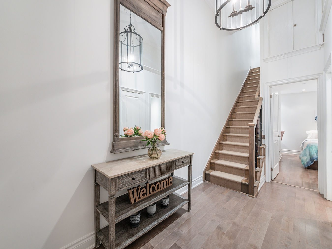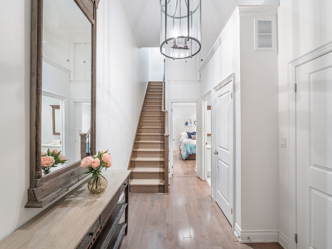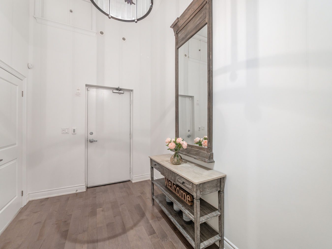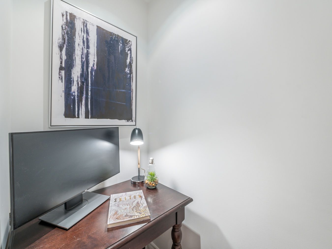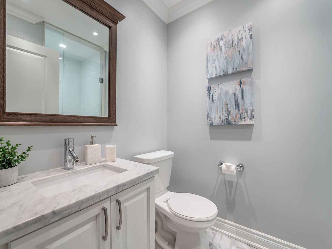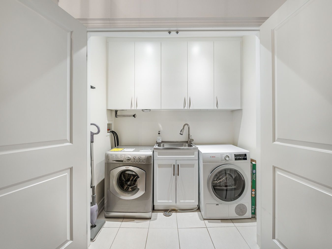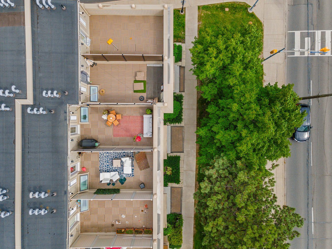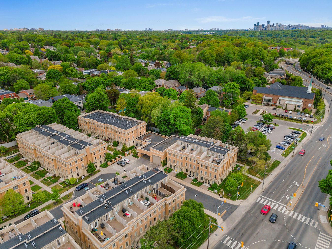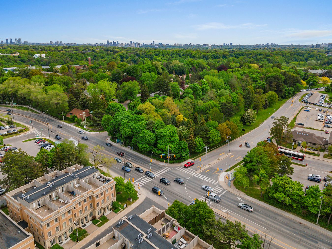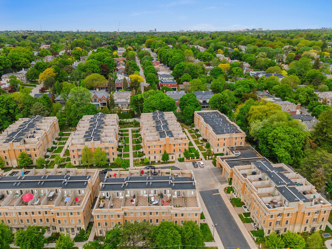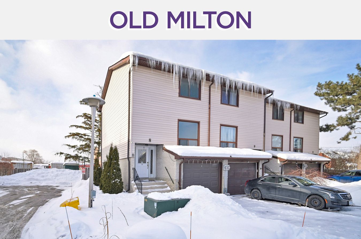2162 Bayview Avenue
Toronto, Ontario M4N0A4
Lawrence Park is one of Toronto’s most exclusive enclaves. This beautiful 3+1 bed/3 bath unit in Canterbury Towns offers a functional layout and plenty of living options in a fabulous location.
Step inside and you’re greeted with beautiful pot lights and a gorgeous kitchen with new stainless steel appliances.
An open concept primary bedroom can be found on the second floor with an impeccable four piece ensuite with his/her sinks.
Two additional principal bedrooms can be found on the third floor with an immaculately upgraded bathroom with marble flooring and a stylish white subway tile.
On the lower level you’ll a finished basement with a bedroom and bathroom
The upper level features a private grand terrace featuring dazzling city views. It’s perfect for family gatherings and lazy summer days.
Ideally located only minutes to Allen Road, Sunnybrook Hospital, Bayview Village, Lawrence Station, Rosedale Golf Club, parks, excellent schools, and more.
If you’re ready to make your move into this exclusive community give us a call!
|
Room Type
|
Level | Room Size (m) | Description |
|---|---|---|---|
| Living | Main | 4.18 x 3.54 | Hardwood Floor, Pot Lights, Large Window |
| Kitchen | Main | 5.30 x 2.50 | Hardwood Floor, Quartz Counters, Backsplash |
| Dining | Main | 5.30 x 2.50 | Hardwood Floor, Pot Lights, Combined With Kitchen |
| Primary Bdrm | 2nd | 5.18 x 3.52 | Hardwood Floor, Large Closet, 4 Piece Ensuite |
| Bathroom | 2nd | 3.33 x 1.56 | Marble Floor, 4 Piece Bathroom, Built-In Vanity |
| 2nd Br | 3rd | 3.44 x 2.52 | Hardwood Floor, Closet, Skylight |
| 3rd Br | 3rd | 4.09 x 3.52 | Hardwood Floor, Pot Lights, Large Window |
| Bathroom | 3rd | 2.52 x 1.47 | Marble Floor, 3 Piece Bathroom, Soaker |
| Laundry | Lower | 2.03 x 1.13 | Ceramic Floor, Pot Lights, Stainless Steel Sink |
| 4th Br | Lower | 3.83 x 3.40 | Hardwood Floor, Pot Lights, L-Shaped Room |
| Bathroom | Lower | 2.45 x 1.48 | Marble Floor, 3 Piece Bathroom, Marble Counter |
| Foyer | Lower | 4.28 x 2.23 | Hardwood Floor, Access To Garage, Cathedral Ceiling |
FRASER INSTITUTE SCHOOL RANKINGS
LANGUAGES SPOKEN
RELIGIOUS AFFILIATION
Floor Plans
Gallery
Check Out Our Other Listings!
JUST LISTED – 75 Queens Wharf Road Unit 315

How Can We Help You?
Whether you’re looking for your first home, your dream home or would like to sell, we’d love to work with you! Fill out the form below and a member of our team will be in touch within 24 hours to discuss your real estate needs.
Dave Elfassy, Broker
PHONE: 416.899.1199 | EMAIL: [email protected]
Sutt on Group-Admiral Realty Inc., Brokerage
on Group-Admiral Realty Inc., Brokerage
1206 Centre Street
Thornhill, ON
L4J 3M9
Read Our Reviews!

What does it mean to be 1NVALUABLE? It means we’ve got your back. We understand the trust that you’ve placed in us. That’s why we’ll do everything we can to protect your interests–fiercely and without compromise. We’ll work tirelessly to deliver the best possible outcome for you and your family, because we understand what “home” means to you.


