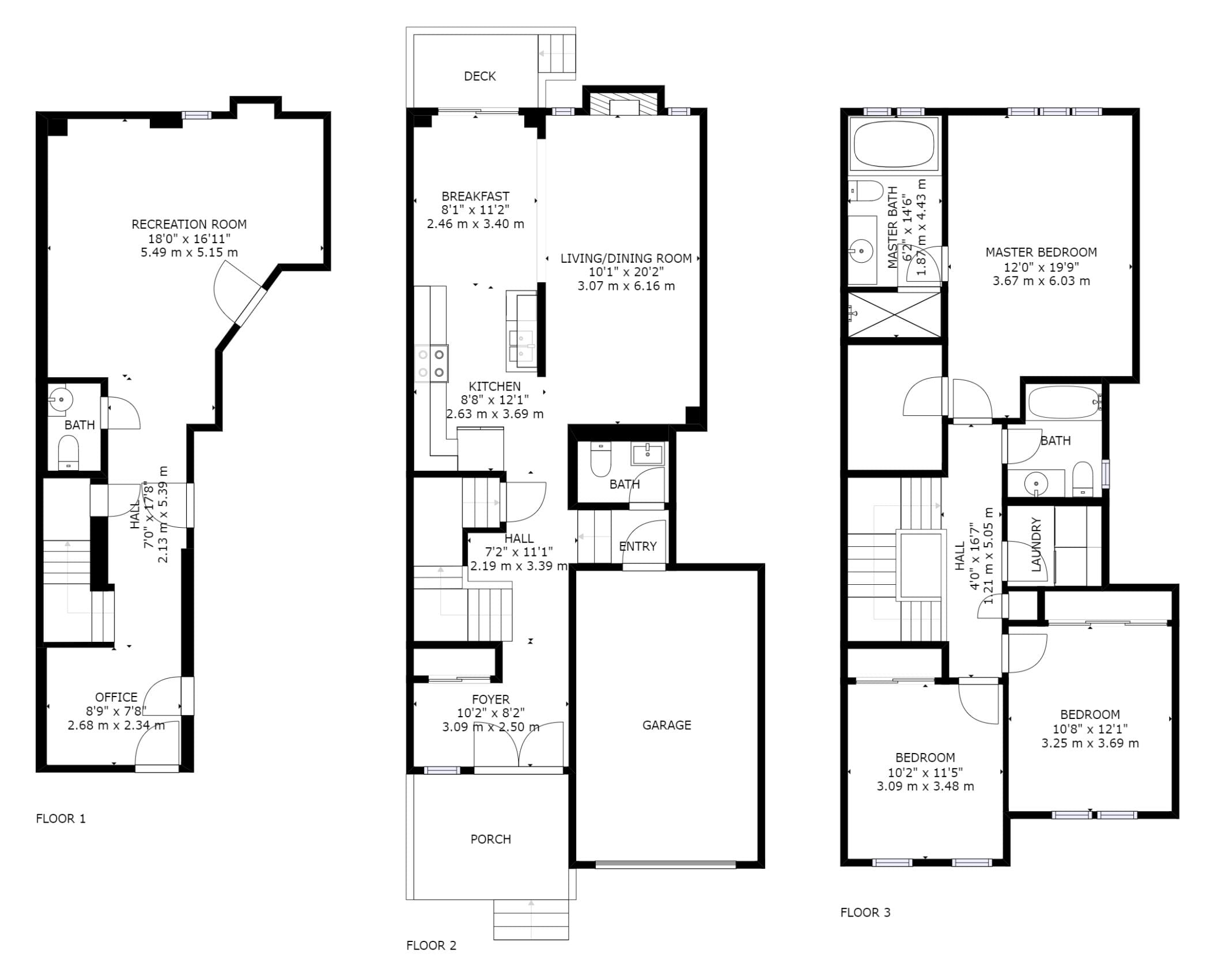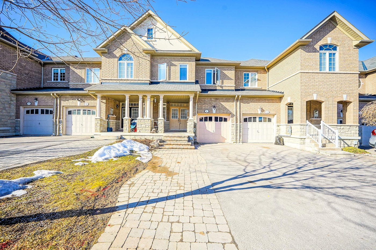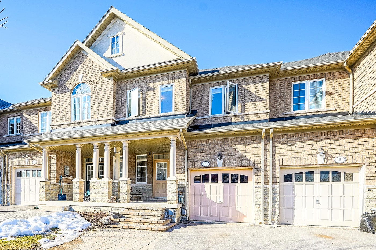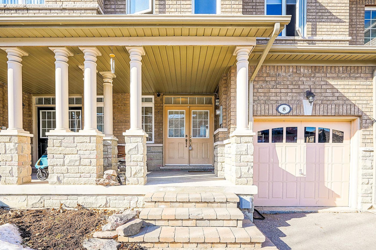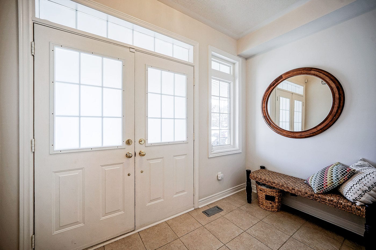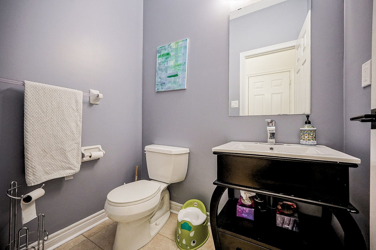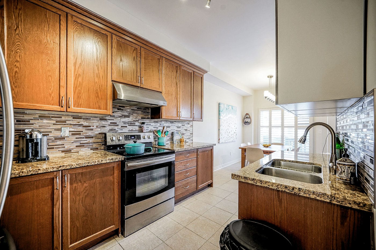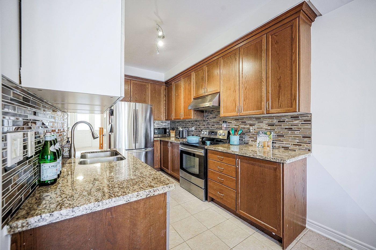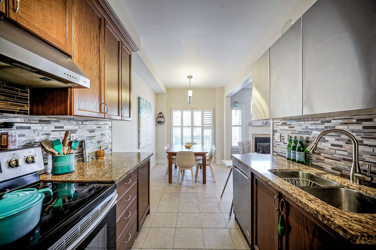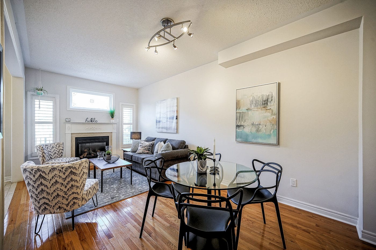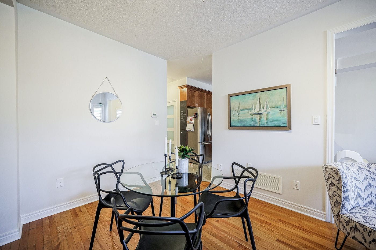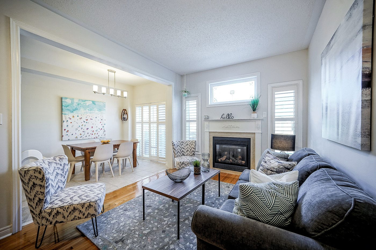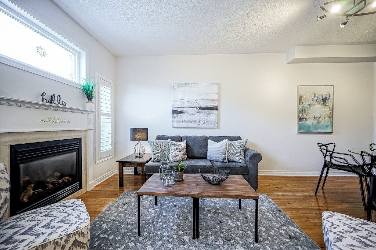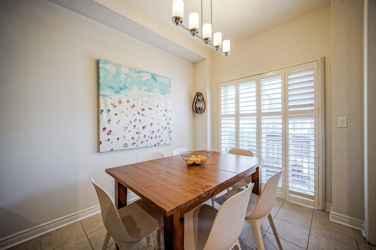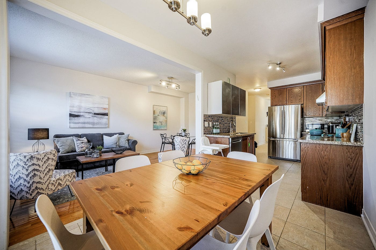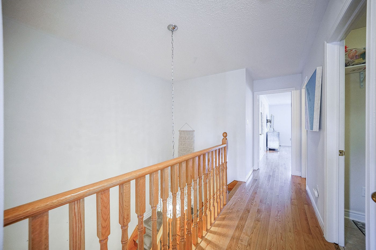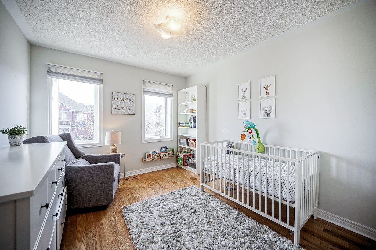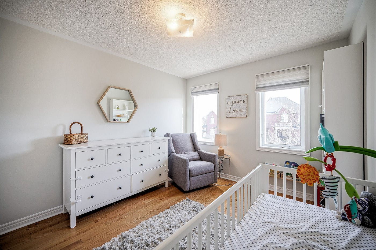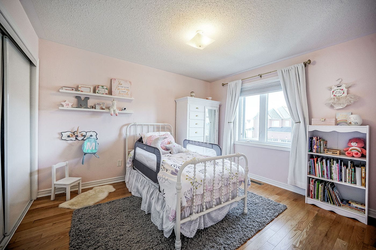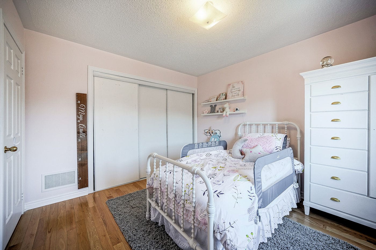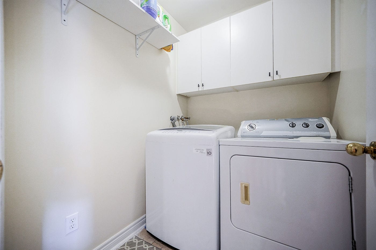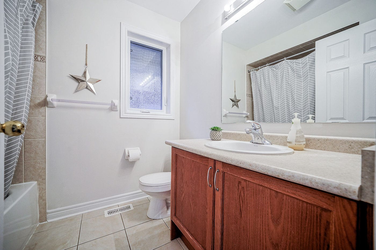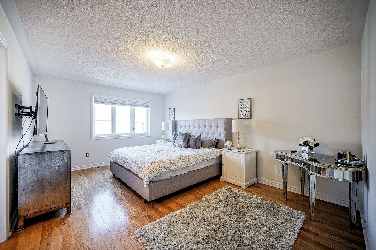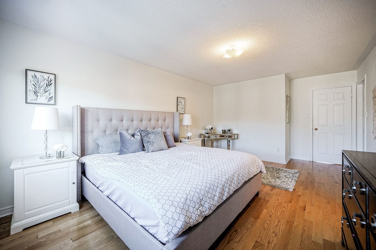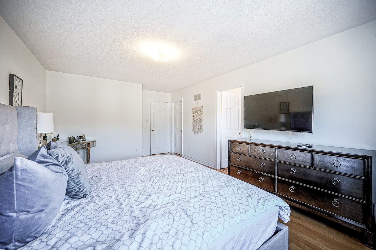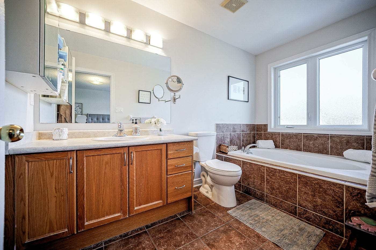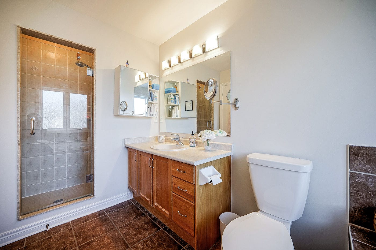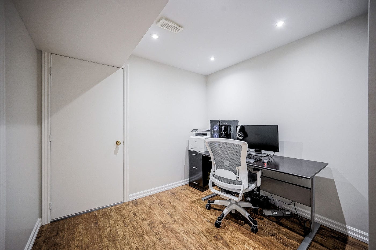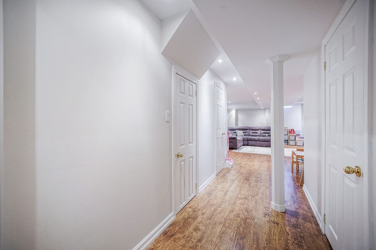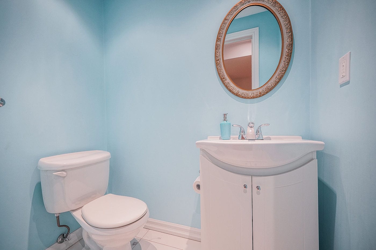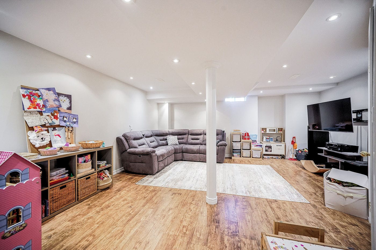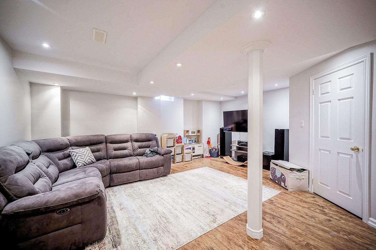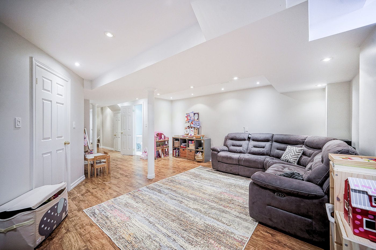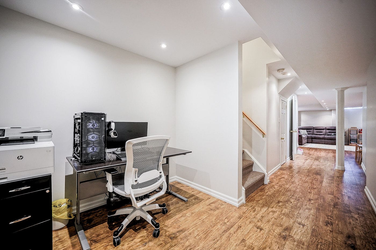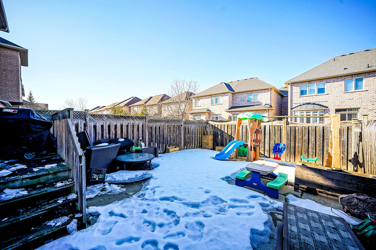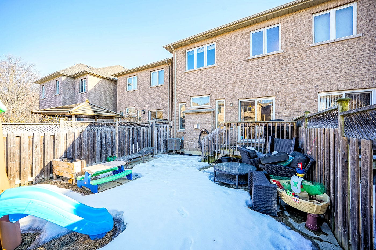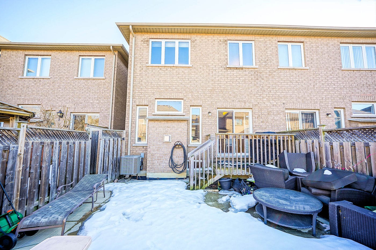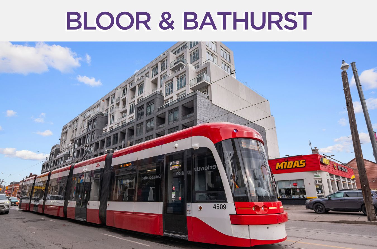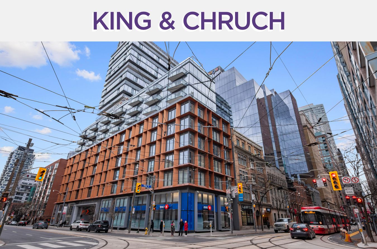8 Shemer Drive
Vaughan, Ontario L4J9A6
“My family and I just had the pleasure of working with Dave and his team on the sale of our townhouse with epic results. Dave truly has mastered the process of selling one’s home and this story is just one of many examples. We had a mid-row townhouse that was mostly all original and not the most desirable layout, but we still managed to get over 30 showings in one week thanks to the Dave’s aggressive marketing efforts. After an early low-ball offer, Dave was able to turn the tables with the same buyers and ended up making the sale at the price we wanted. If you’re selling a home, and especially if it’s in the Vaughan Patterson area, you’d be crazy to use another agent. 1% commission only and my home got staged! Oh and did I mention we got a killer price on the new home we bought through him. Can’t wait to do this again in a few years!” – Benny M. | via RankMyAgent.com
If you’re looking to get the best price for your home in Vaughan, sell with Team Elfassy. With over 300 reviews (and counting), a 4.96/5 rating on Rank My Agent and a 1% Full Service MLS Listing Commission, we offer unparalleled expertise, exposure & results.
Get in touch today! | Your safety is front of mind. Read our COVID-19 response.
*Highest sale price ever on the street for a townhome as of April 1, 2021.
|
Room Type
|
Level | Room Size (m) | Description |
|---|---|---|---|
| Foyer | Main | 3.05 x 1.7 | Ceramic Floor, Double Doors, Double Closet |
| Living | Main | 6.16 x 3.07 | Hardwood Floor, Gas Fireplace, Overlooks Backyard |
| Dining | Main | 6.16 x 3.07 | Hardwood Floor, Open Concept, Combined With Living Room |
| Kitchen | Main | 7.13 x 2.51 | Family Size Kitchen, Breakfast Area, Overlooks Living Room |
| Breakfast | Main | 7.13 x 2.51 | Ceramic Floor, Walkout To Deck, Overlooks Living Room |
| Master | 2nd | 5.21 x 3.66 | Hardwood Floor, 4 Piece Ensuite, Walk-In Closet |
| Bathroom | 2nd | 4.32 x 1.88 | 4 Piece Bathroom, Soaker, Large Window |
| 2nd Br | 2nd | 3.68 x 3.23 | Hardwood Floor, Double Closet, Large Window |
| 3rd Br | 2nd | 3.48 x 3.05 | Hardwood Floor, Double Closet, Large Window |
| Laundry | 2nd | 1.91 x 1.57 | Ceramic Floor, Built-In Shelves |
| Rec | Lower | 5.49 x 5.11 | Laminate, Pot Lights, Window |
| Office | Lower | 2.74 x 2.31 | Laminate, Pot Lights, 2 Piece Bathroom |
Online Open House – Saturday, March 20 @ 11am on our Facebook Page.
FRASER INSTITUTE SCHOOL RANKINGS
LANGUAGES SPOKEN
RELIGIOUS AFFILIATION
Floor Plans
Gallery
Check Out Our Other Listings!

How Can We Help You?
Whether you’re looking for your first home, your dream home or would like to sell, we’d love to work with you! Fill out the form below and a member of our team will be in touch within 24 hours to discuss your real estate needs.
Dave Elfassy, Broker
PHONE: 416.899.1199 | EMAIL: [email protected]
Sutt on Group-Admiral Realty Inc., Brokerage
on Group-Admiral Realty Inc., Brokerage
1206 Centre Street
Thornhill, ON
L4J 3M9
Read Our Reviews!

What does it mean to be 1NVALUABLE? It means we’ve got your back. We understand the trust that you’ve placed in us. That’s why we’ll do everything we can to protect your interests–fiercely and without compromise. We’ll work tirelessly to deliver the best possible outcome for you and your family, because we understand what “home” means to you.


