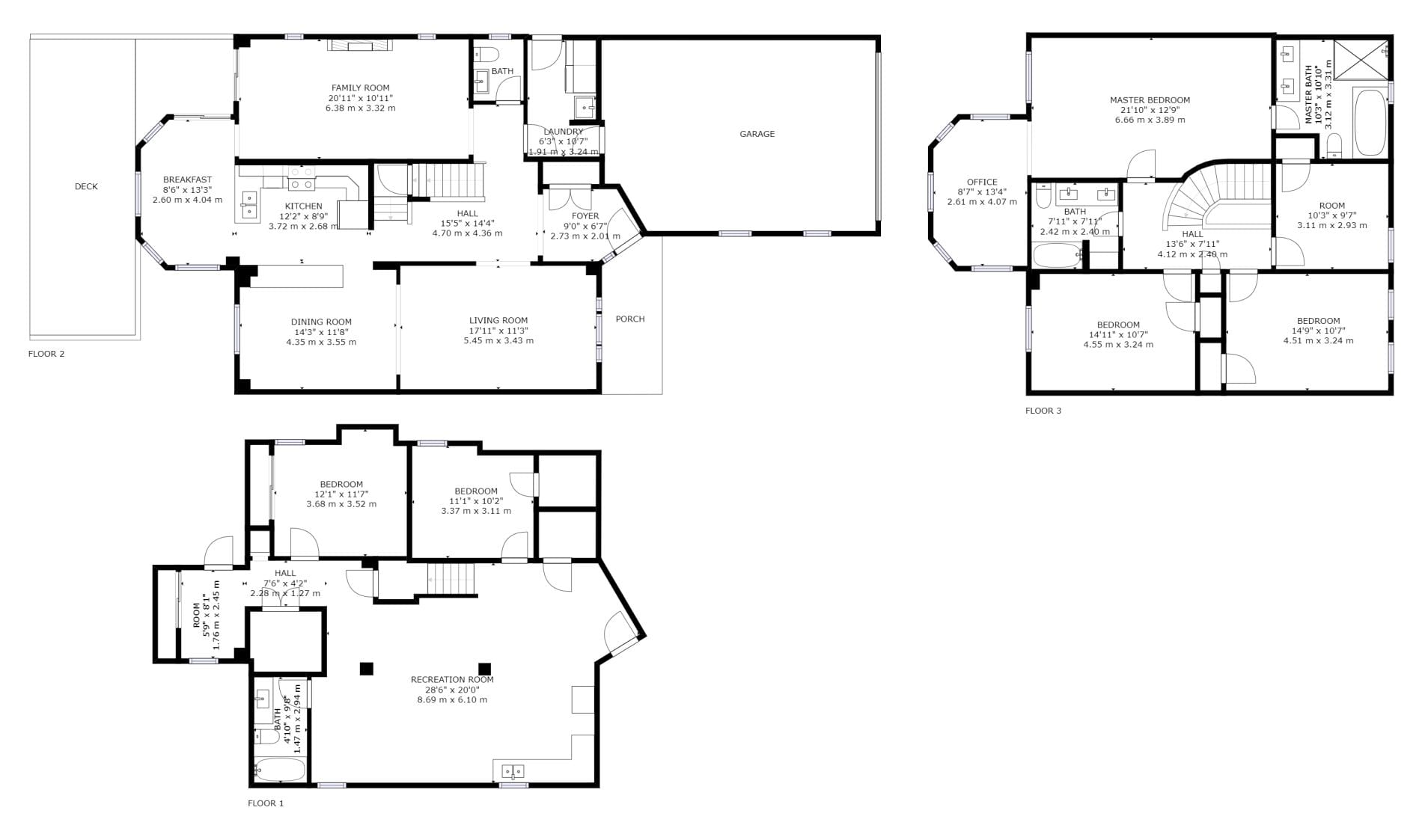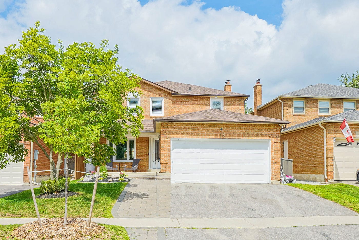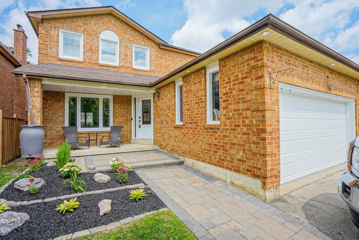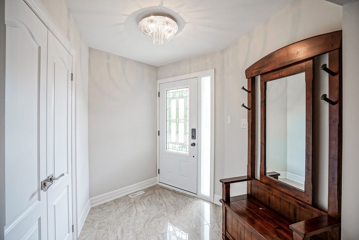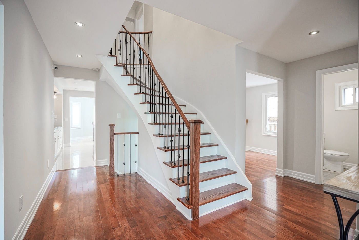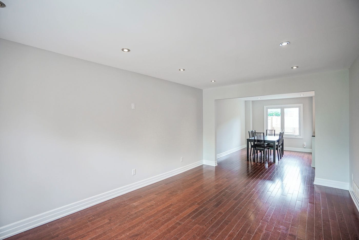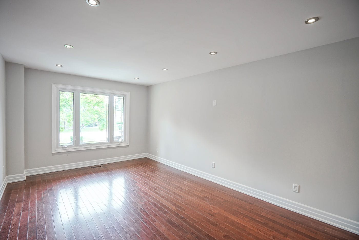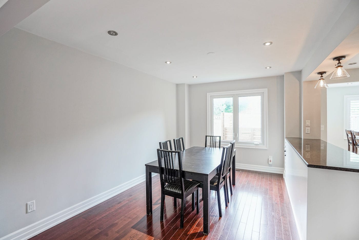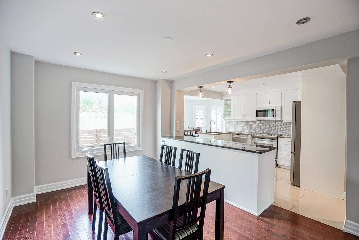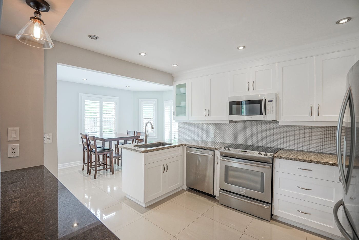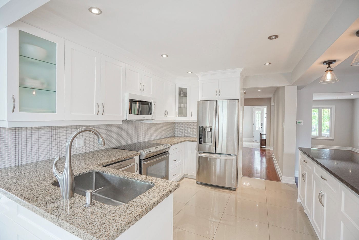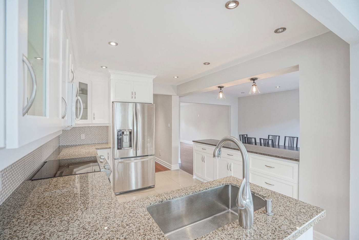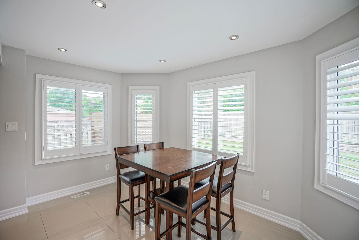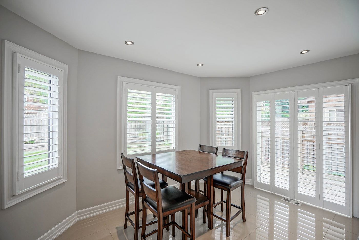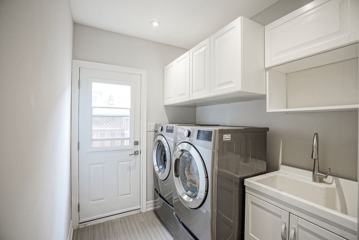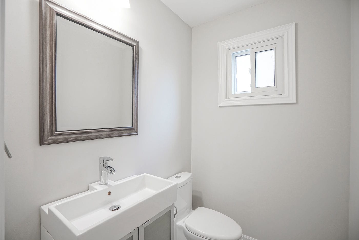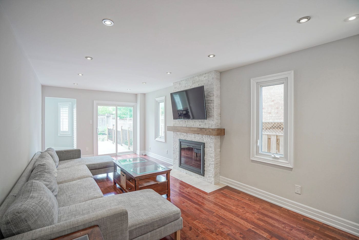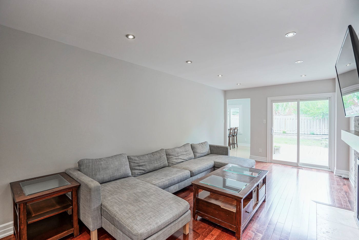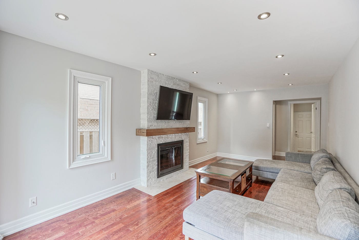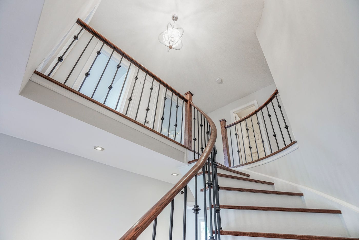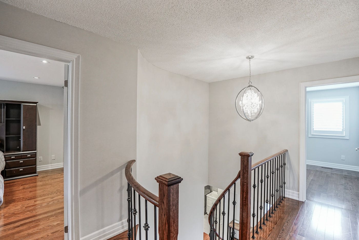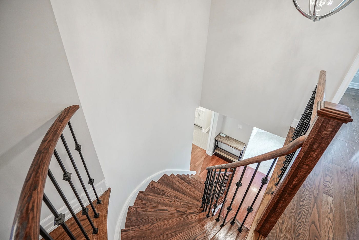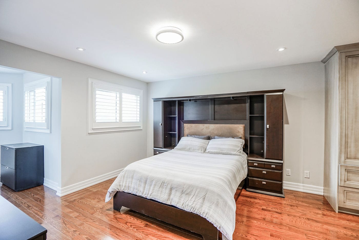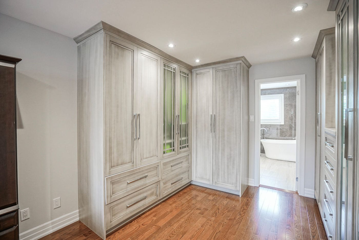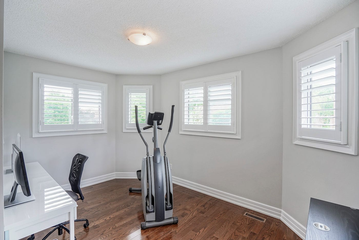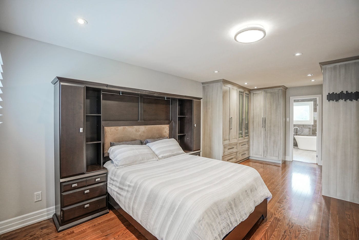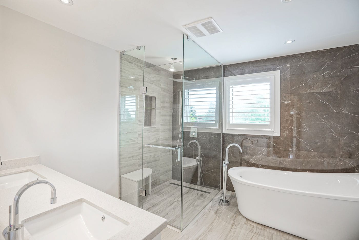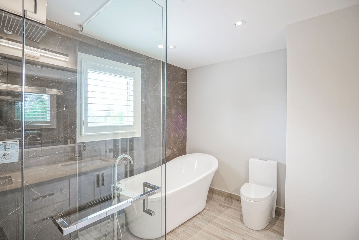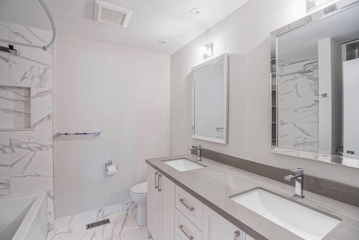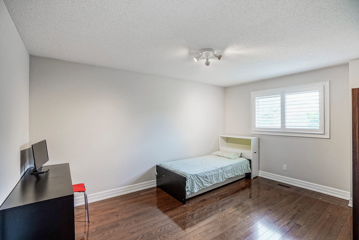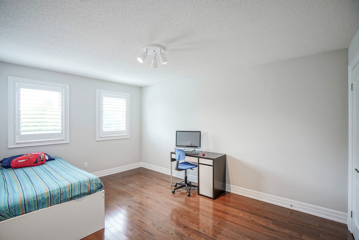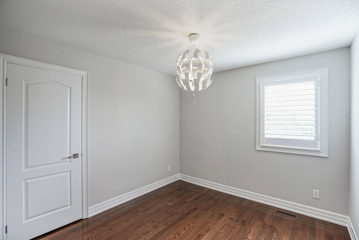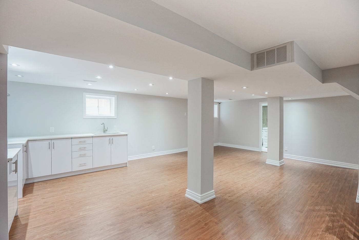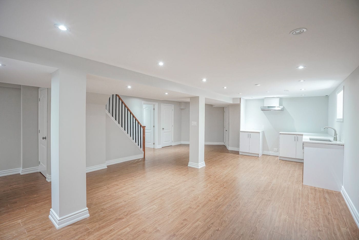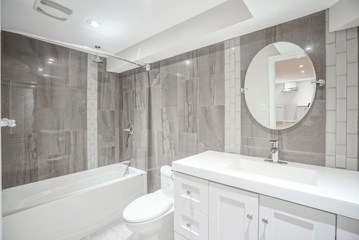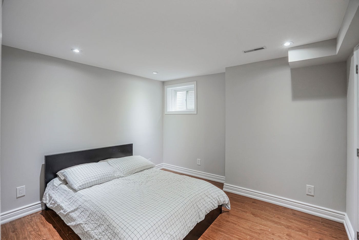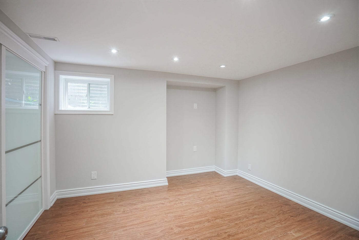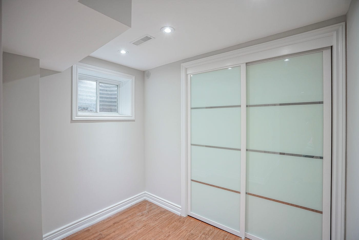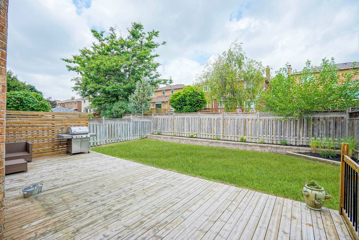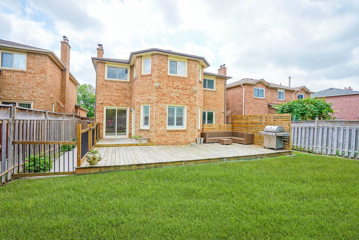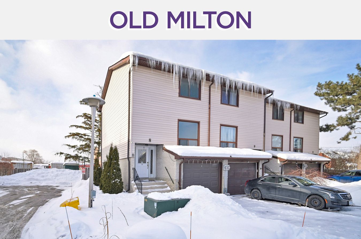16 O’Connor Crescent
Richmond Hill, ON L4C7P3
Masterful design and modern luxury are uniquely embodied in this newly renovated 2,568 sq/ft family home situated on a quiet crescent.
The open concept foyer draws you into a voluminous layout made for entertaining. The main floor features a spacious living/dining room, tremendous chef’s kitchen with high-end appliances, a family room with a fireplace and glass sliding doors to the backyard, a laundry room with built-in uppers and direct access to double car garage.
Upstairs you’ll find 4 principal bedrooms with oversized windows and closets and two luxurious 5 piece bathrooms.
The professionally finished basement features a kitchen, gorgeous 4pc bathroom, two large bedrooms with closets and above grade windows.
Conveniently located only minutes to Mackenzie Health, Richmond Hill GO, Hillcrest Mall, T&T Supermarket, parks, schools, transit, restaurants and more.
Loaded with upgrades, this stunning, renovated family home won’t last long!
|
Room Type
|
Level | Room Size (ft) | Description |
|---|---|---|---|
| Living | Main | 17.88 x 11.25 | Hardwood Floor, Picture Window, Pot Lights |
| Dining | Main | 14.27 x 11.64 | Hardwood Floor, Combined With Living Room, Pot Lights |
| Family | Main | 20.93 x 10.89 | Hardwood Floor, Gas Fireplace, Pot Lights |
| Kitchen | Main | 12.2 x 8.79 | Renovated, Modern Kitchen, Breakfast Area |
| Breakfast | Main | 13.25 x 8.53 | Renovated, Walkout To Deck, Pot Lights |
| Master | 2nd | 21.84 x 12.76 | Hardwood Floor, Built-In Closets, 5 Piece Ensuite |
| Sitting | 2nd | 13.35 x 8.56 | Hardwood Floor, California Shutters, Large Window |
| 2nd Br | 2nd | 14.92 x 10.63 | Hardwood Floor, Large Window, Large Closet |
| 3rd Br | 2nd | 14.79 x 10.63 | Hardwood Floor, Large Window, Large Closet |
| 4th Br | 2nd | 10.2 x 9.61 | Hardwood Floor, Large Window, Large Closet |
| Rec | Bsmt | 28.5 x 20.01 | Laminate, Above Grade Window, Pot Lights |
| 5th Br | Bsmt | 12.07 x 11.55 | Laminate, Above Grade Window, Pot Lights |
Join us this Saturday, August 8, 2020 at 11am for our Online Open House! – Click here to visit our Facebook page for the livestream
FRASER INSTITUTE SCHOOL RANKINGS
LANGUAGES SPOKEN
RELIGIOUS AFFILIATION
Gallery
Check Out Our Other Listings!
JUST LISTED – 75 Queens Wharf Road Unit 315

How Can We Help You?
Whether you’re looking for your first home, your dream home or would like to sell, we’d love to work with you! Fill out the form below and a member of our team will be in touch within 24 hours to discuss your real estate needs.
Dave Elfassy, Broker
PHONE: 416.899.1199 | EMAIL: [email protected]
Sutt on Group-Admiral Realty Inc., Brokerage
on Group-Admiral Realty Inc., Brokerage
1206 Centre Street
Thornhill, ON
L4J 3M9
Read Our Reviews!

What does it mean to be 1NVALUABLE? It means we’ve got your back. We understand the trust that you’ve placed in us. That’s why we’ll do everything we can to protect your interests–fiercely and without compromise. We’ll work tirelessly to deliver the best possible outcome for you and your family, because we understand what “home” means to you.


