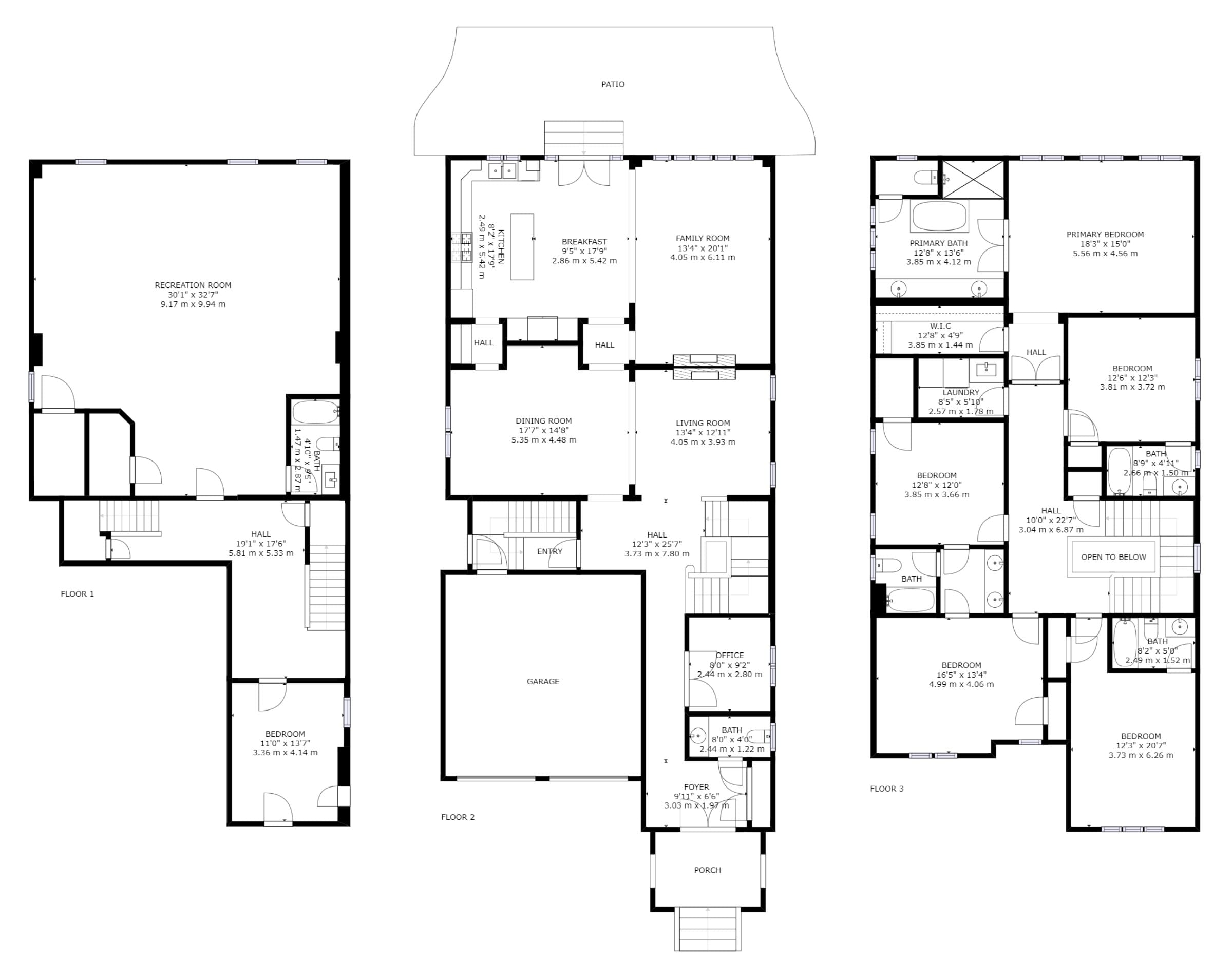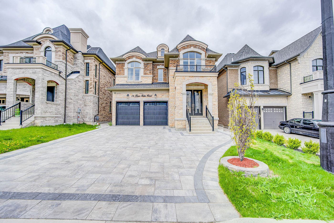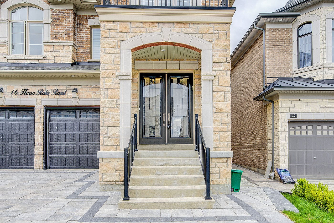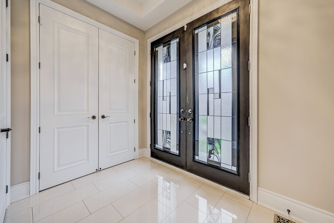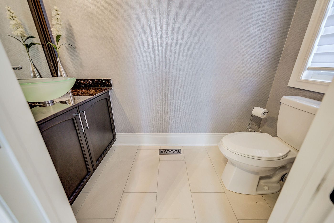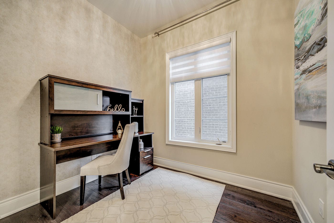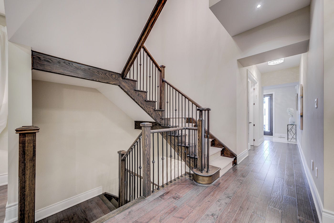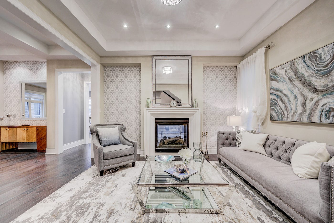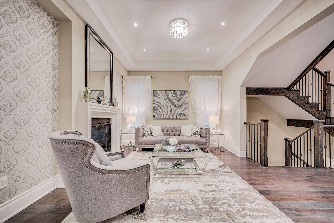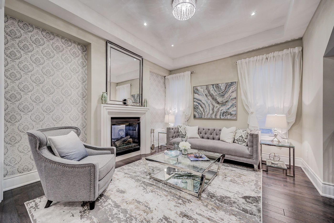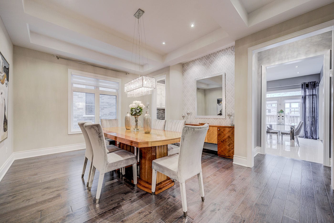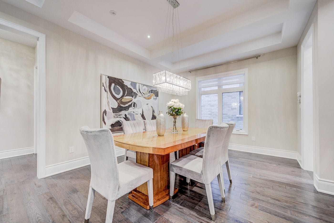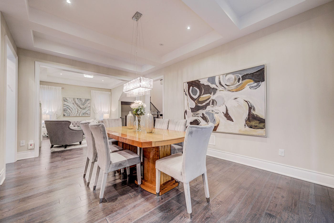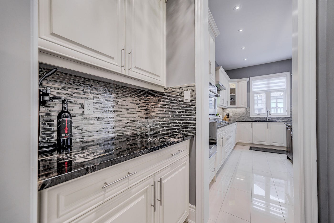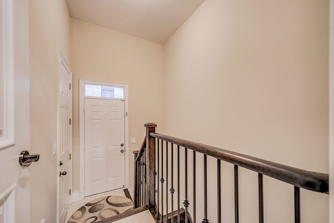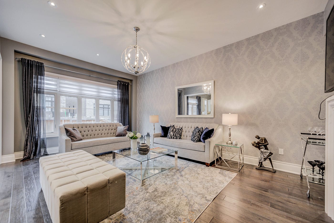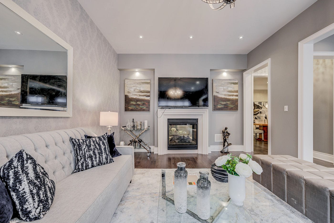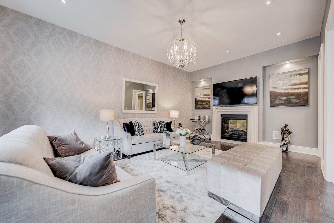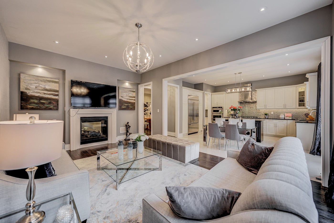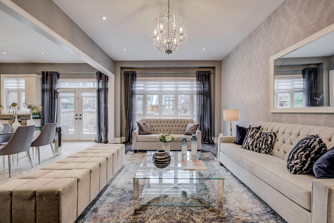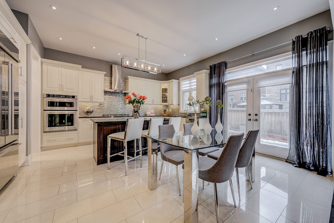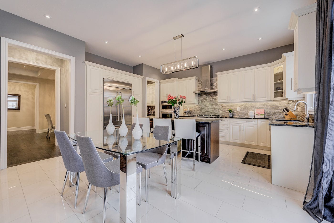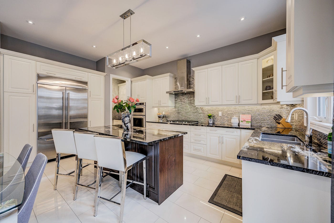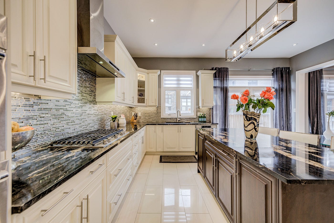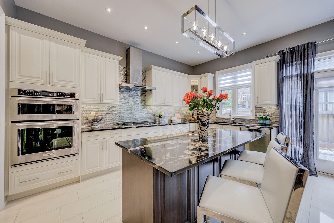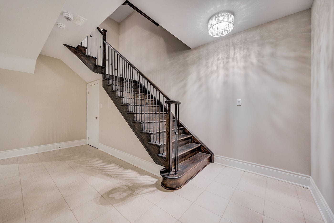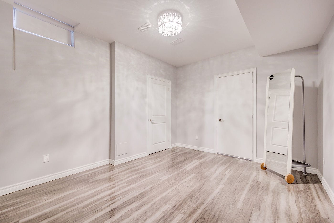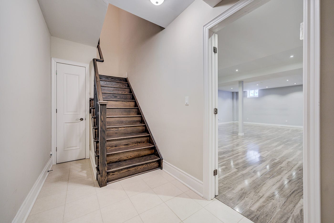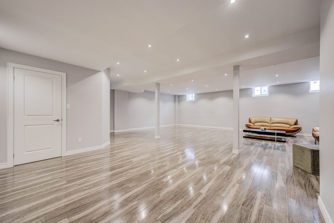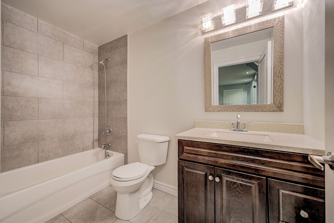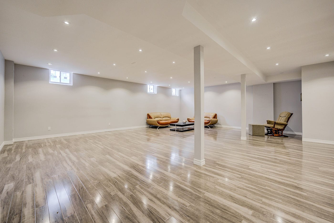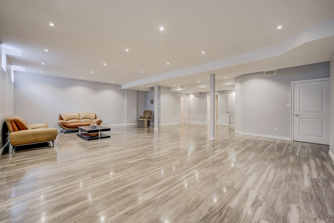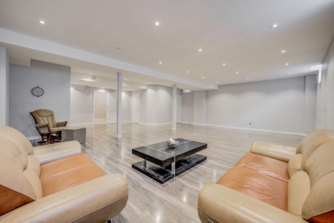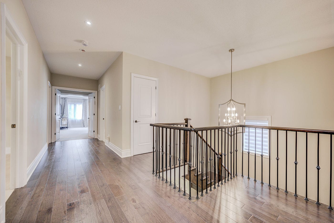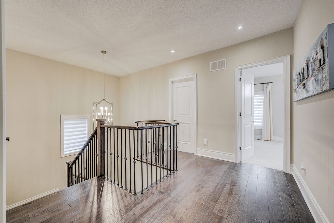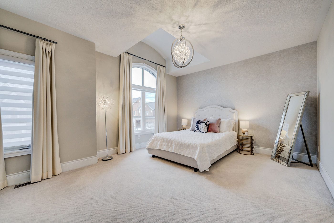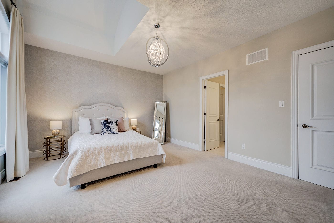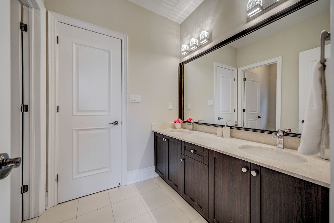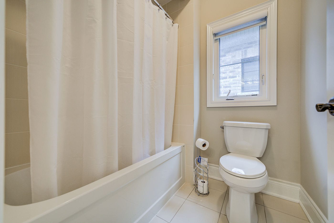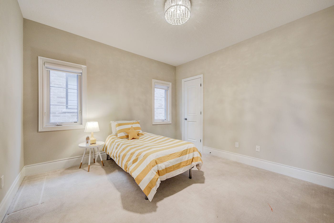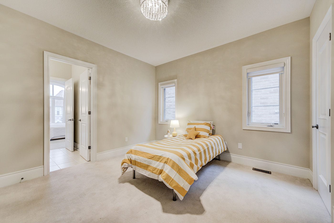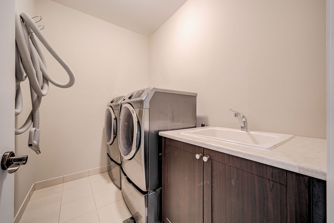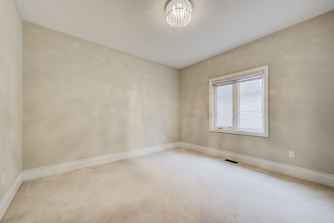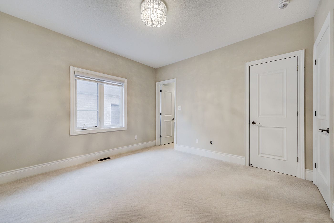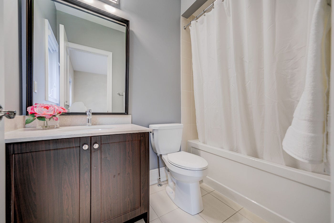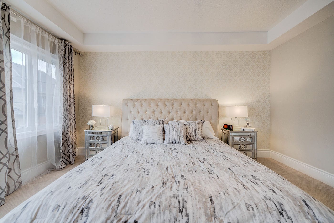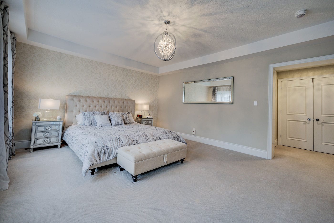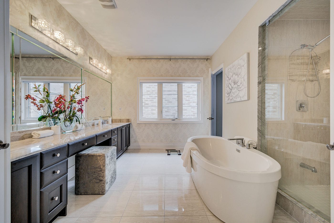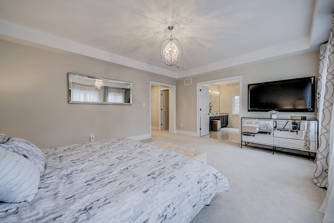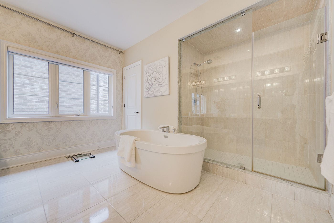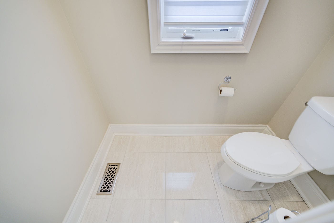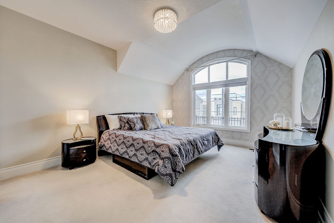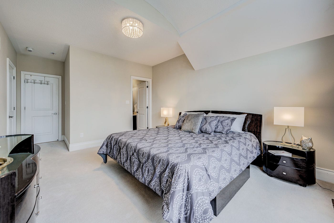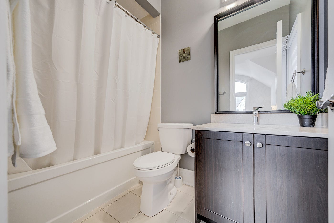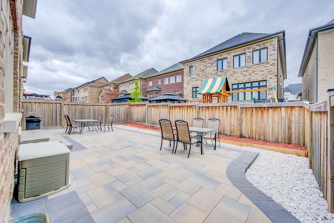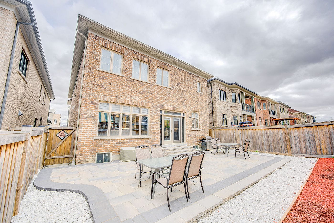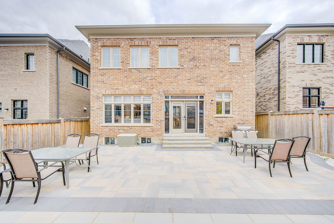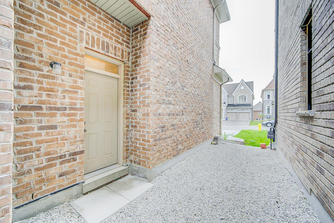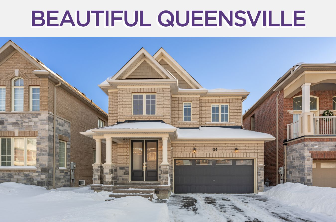16 Horse Rake Road
Vaughan, Ontario L6A4X5
The entire home is imbued with luxury. Relax and entertain in the stylish living & family rooms, featuring an abundance of natural light. The custom kitchen is a chef’s dream, with a butler’s pantry, breakfast bar & granite counters. Handscraped hardwood flooring and pot lights span the entire main floor.
Upstairs you’ll find 5 gorgeous bedrooms, each equipped with its own ensuite or semi-ensuite.
The beautifully finished walk-out basement features stunning laminate flooring, large above grade windows, and plenty of room for storage and play. The recently interlocked backyard is perfect for a BBQ with friends and family or a lazy summer day.
Conveniently located only minutes to Highways 407/7/400, Maple GO, public transit, Mackenzie Health, Eagles Nest Golf, Hillcrest Mall, and more.
This home won’t be on the market for long. If you’re ready to make your dreams come true, call us!
|
Room Type
|
Level | Room Size (ft) | Description |
|---|---|---|---|
| Living | Main | 13.58 x 12.07 | Hardwood Floor, Gas Fireplace, Pot Lights |
| Dining | Main | 17.42 x 12.17 | Hardwood Floor, Picture Window, Pot Lights |
| Kitchen | Main | 17.32 x 15.32 | Porcelain Floor, Centre Island, Granite Counter |
| Breakfast | Main | 15.85 x 6.99 | Porcelain Floor, Pantry, Granite Counter |
| Family | Main | 20.17 x 12.99 | Hardwood Floor, Gas Fireplace, Pot Lights |
| Office | Main | 9.09 x 7.9 | Hardwood Floor, Large Window, French Doors |
| Master | 2nd | 18.17 x 14.83 | Broadloom, 5 Pc Ensuite, W/I Closet |
| 2nd Br | 2nd | 12.33 x 12.17 | Broadloom, 4 Pc Ensuite, Large Closet |
| 3rd Br | 2nd | 12.5 x 11.84 | Broadloom, Semi Ensuite, Large Closet |
| 4th Br | 2nd | 15.09 x 12.07 | Broadloom, Semi Ensuite, Large Closet |
| 5th Br | 2nd | 16.24 x 13.25 | Broadloom, 4 Pc Ensuite, Large Closet |
| Rec | Bsmt | 29.98 x 23.75 | Laminate, 4 Pc Bath, Pot Lights |
| Br | Bsmt | 13.48 x 10.92 | Laminate, Window, Closet |
FRASER INSTITUTE SCHOOL RANKINGS
LANGUAGES SPOKEN
RELIGIOUS AFFILIATION
Floor Plans
Gallery
Check Out Our Other Listings!

How Can We Help You?
Whether you’re looking for your first home, your dream home or would like to sell, we’d love to work with you! Fill out the form below and a member of our team will be in touch within 24 hours to discuss your real estate needs.
Dave Elfassy, Broker
PHONE: 416.899.1199 | EMAIL: [email protected]
Sutt on Group-Admiral Realty Inc., Brokerage
on Group-Admiral Realty Inc., Brokerage
1206 Centre Street
Thornhill, ON
L4J 3M9
Read Our Reviews!

What does it mean to be 1NVALUABLE? It means we’ve got your back. We understand the trust that you’ve placed in us. That’s why we’ll do everything we can to protect your interests–fiercely and without compromise. We’ll work tirelessly to deliver the best possible outcome for you and your family, because we understand what “home” means to you.


