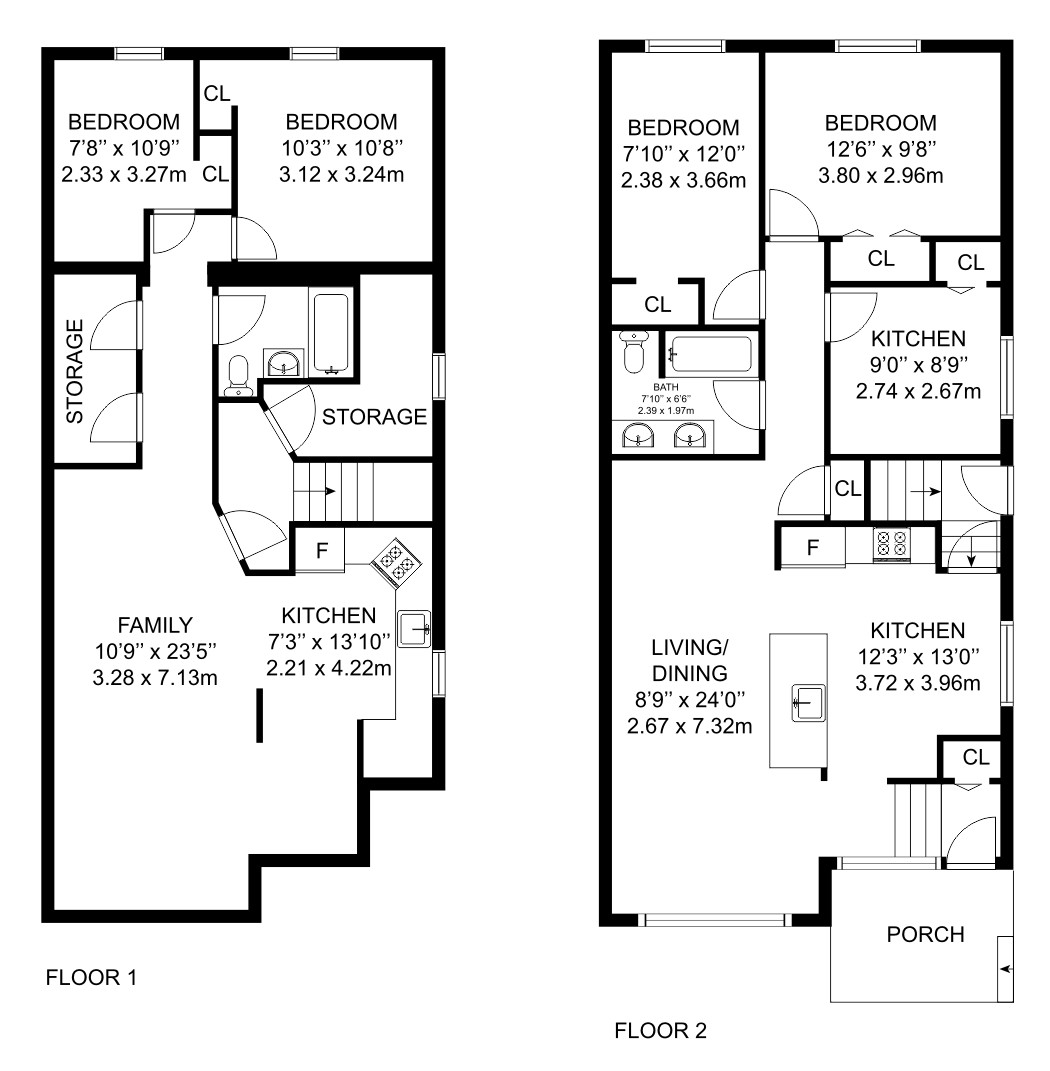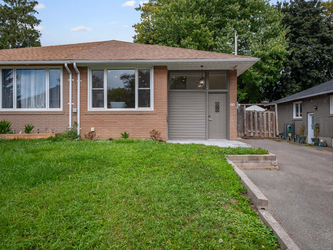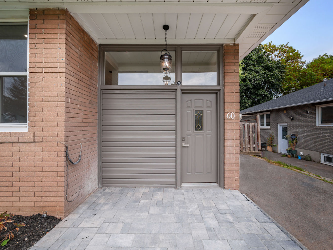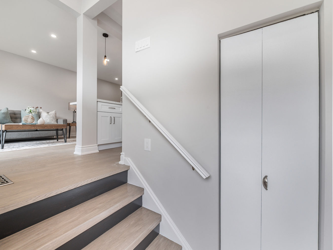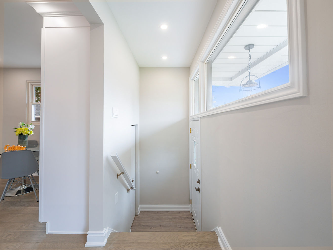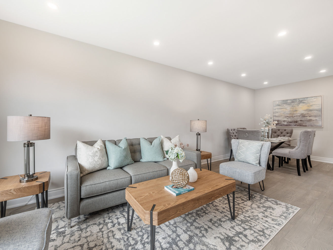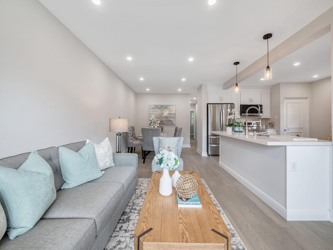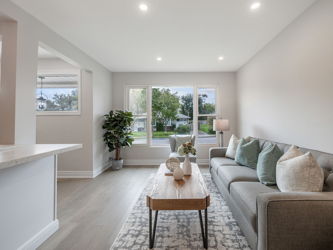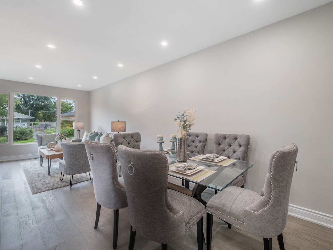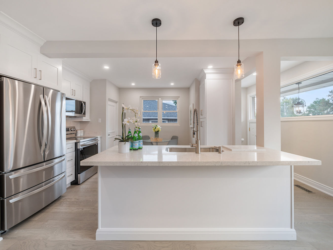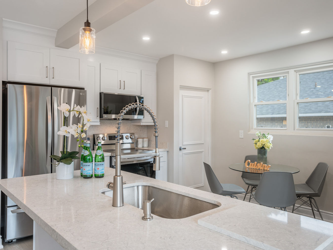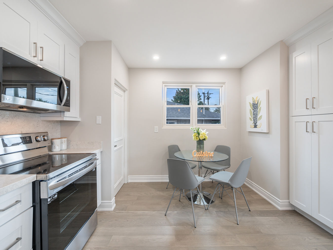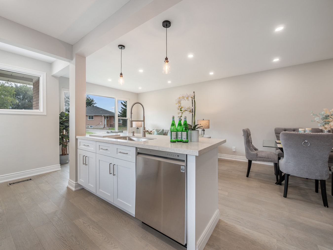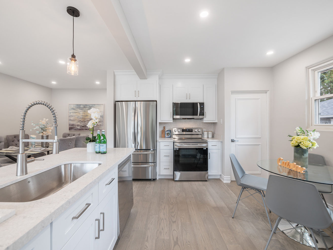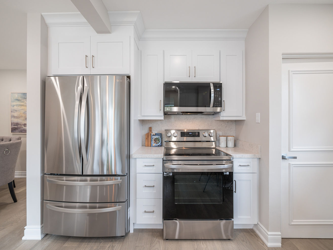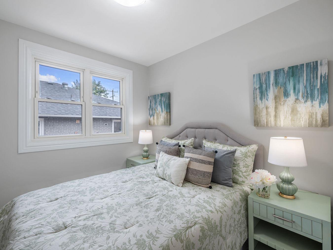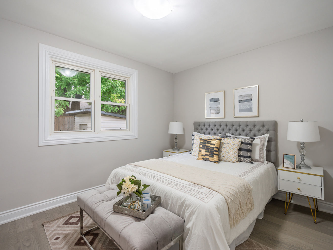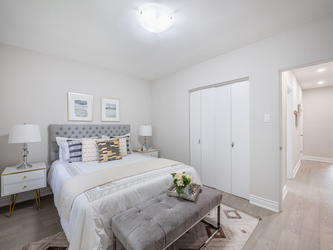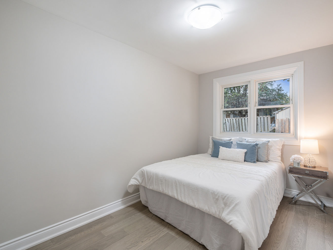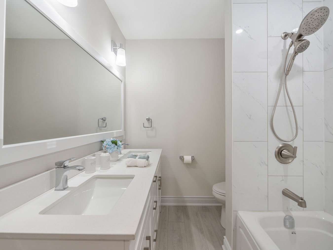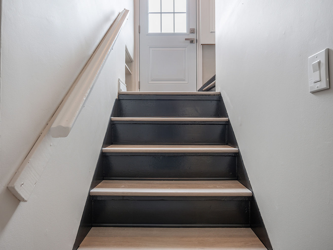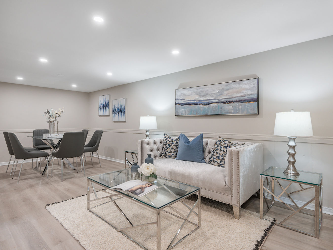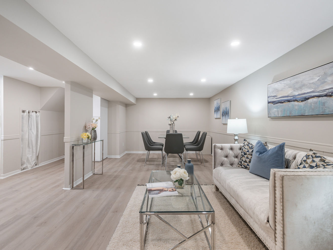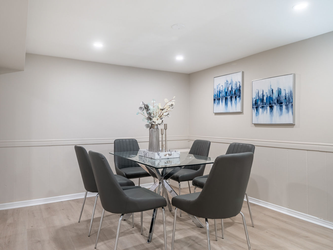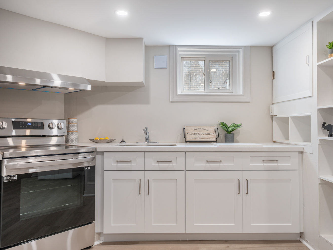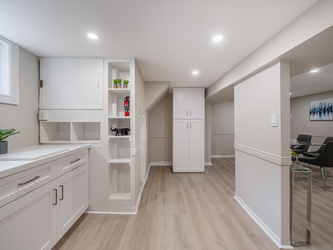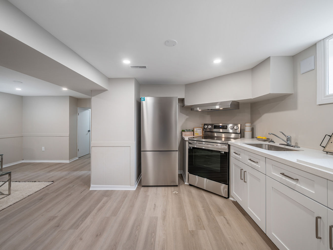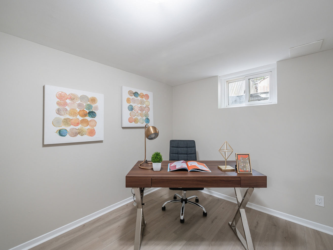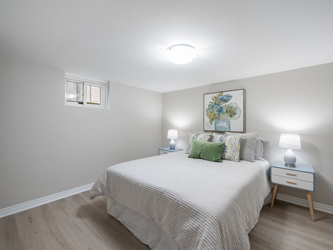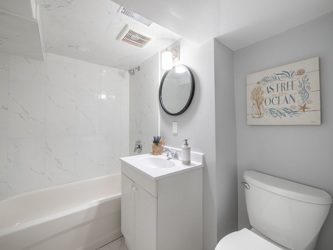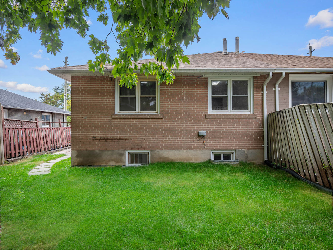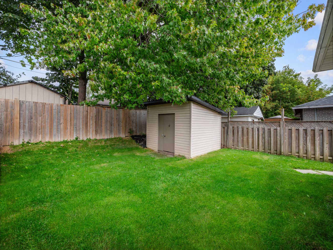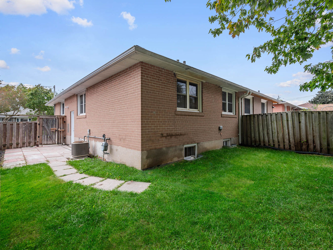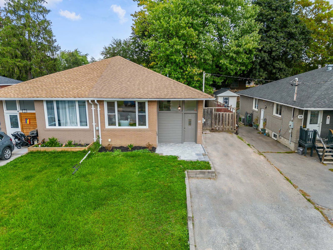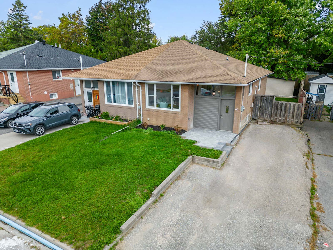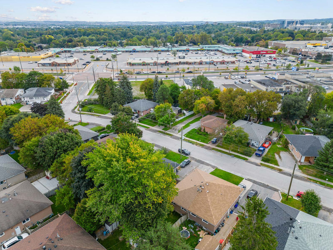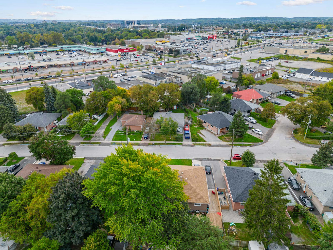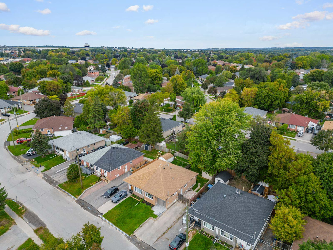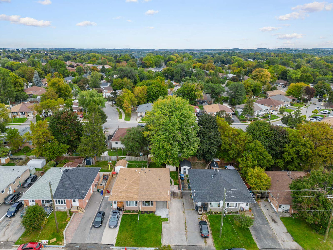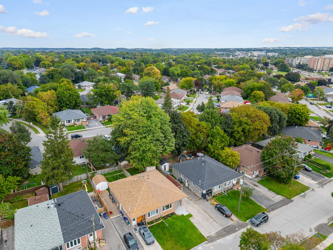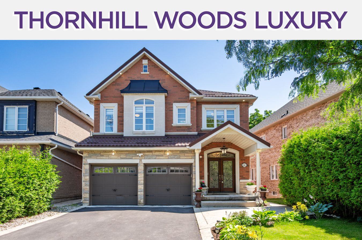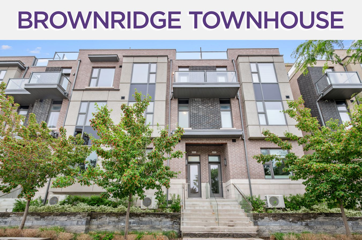60 Walter Avenue
Newmarket, Ontario L3Y2T3
We sold this renovated 3 bedroom bungalow in Newmarket’s Bristol-London. We saved our client over $12,000!
If you’re looking to get the best price for your home in Newmarket, sell with Team Elfassy. We’re the #1 most reviewed team in Ontario! With over 600 reviews (and counting), a 4.97/5 rating on Rank My Agent, free home staging and a 1% Full Service MLS Listing Commission, we offer unparalleled expertise, exposure & results.
| # | Room | Level | Room Size (m) | Description |
|---|---|---|---|---|
| 1 | Living | Main | 7.32 x 2.67 | Hardwood Floor, Picture Window, Pot Lights |
| 2 | Dining | Main | 7.32 x 2.67 | Hardwood Floor, Open Concept, Pot Lights |
| 3 | Kitchen | Main | 3.96 x 3.72 | Stainless Steel Appl, Centre Island, Eat-In Kitchen |
| 4 | Prim Bdrm | Main | 3.80 x 2.96 | Hardwood Floor, Double Closet, Large Window |
| 5 | Bathroom | Main | 2.39 x 1.97 | Hardwood Floor, 5 Pc Bath, Quartz Counter |
| 6 | 2nd Br | Main | 3.66 x 2.38 | Hardwood Floor, Double Closet, Large Window |
| 7 | 3rd Br | Main | 2.74 x 2.67 | Hardwood Floor, Closet, Large Window |
| 8 | 4th Br | Bsmt | 3.24 x 3.12 | Vinyl Floor, Closet, Above Grade Window |
| 9 | 5th Br | Bsmt | 3.27 x 2.33 | Vinyl Floor, Closet, Above Grade Window |
| 10 | Living | Bsmt | 7.13 x 3.28 | Vinyl Floor, Pot Lights, Combined W/Dining |
| 11 | Kitchen | Bsmt | 4.22 x 2.21 | Stainless Steel Appl, Quartz Counter, Pantry |
Open House Dates
Saturday, November 4, 2023 – 2pm-4pm
Sunday, November 5, 2023 – 2pm-4pm
LANGUAGES SPOKEN
Gallery
Check Out Our Other Listings!

How Can We Help You?
Whether you’re looking for your first home, your dream home or would like to sell, we’d love to work with you! Fill out the form below and a member of our team will be in touch within 24 hours to discuss your real estate needs.
Dave Elfassy, Broker
PHONE: 416.899.1199 | EMAIL: [email protected]
Sutt on Group-Admiral Realty Inc., Brokerage
on Group-Admiral Realty Inc., Brokerage
1206 Centre Street
Thornhill, ON
L4J 3M9
Read Our Reviews!

What does it mean to be 1NVALUABLE? It means we’ve got your back. We understand the trust that you’ve placed in us. That’s why we’ll do everything we can to protect your interests–fiercely and without compromise. We’ll work tirelessly to deliver the best possible outcome for you and your family, because we understand what “home” means to you.


