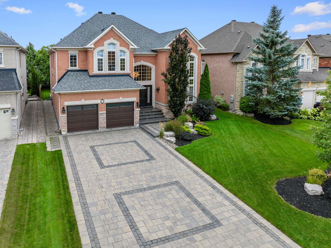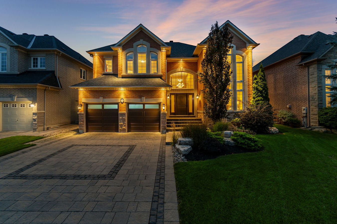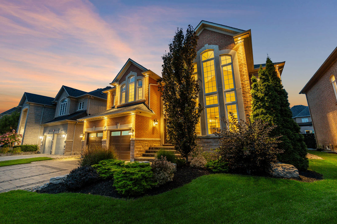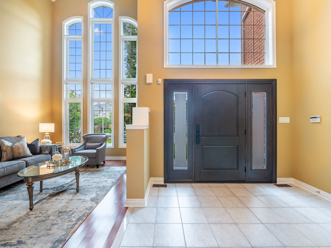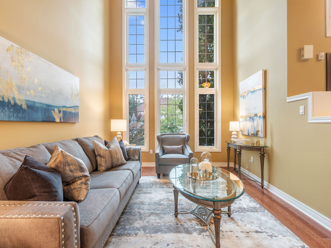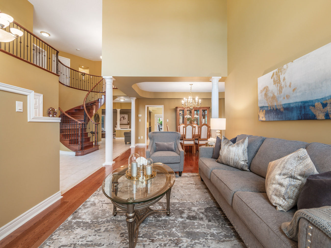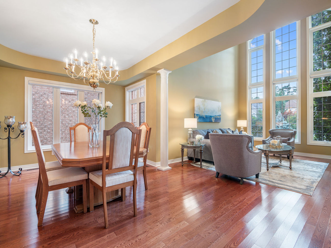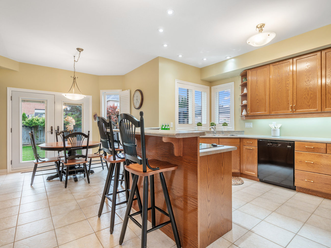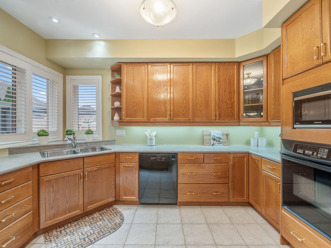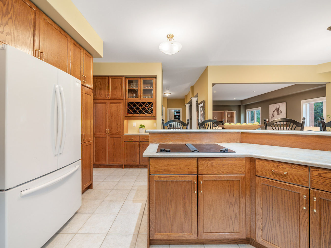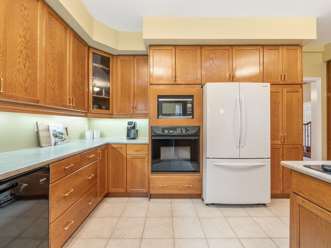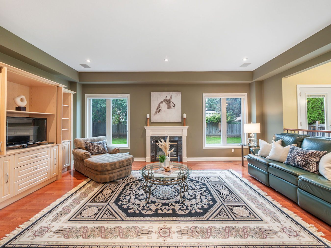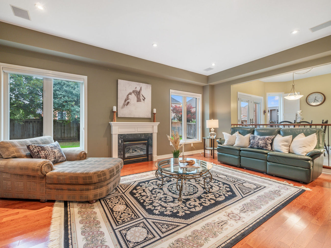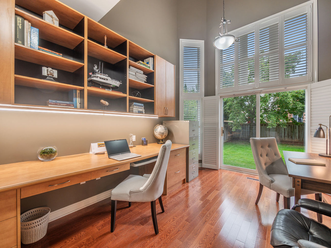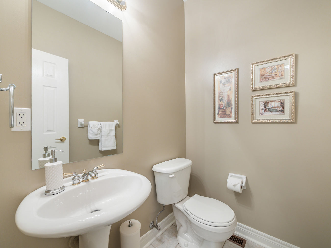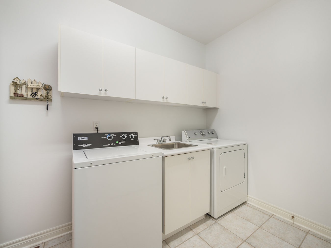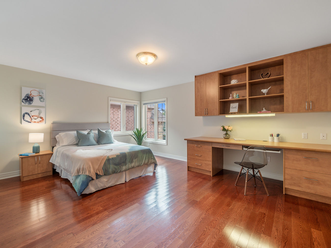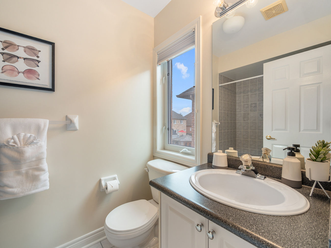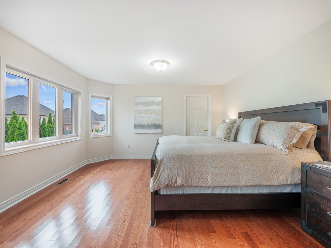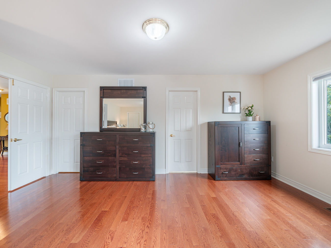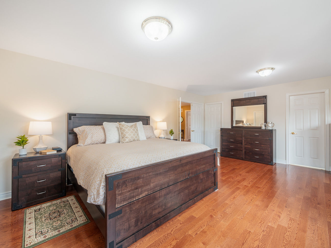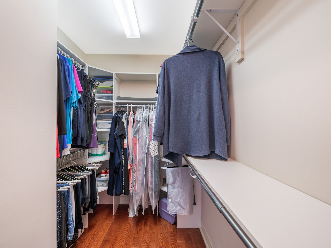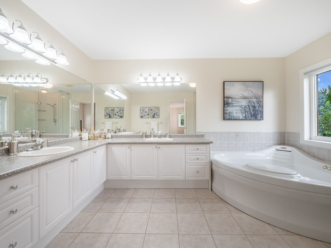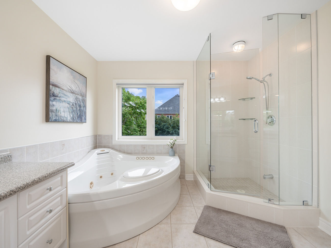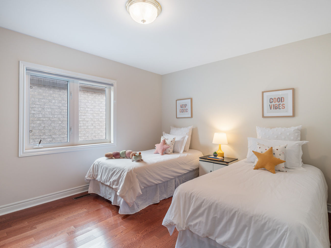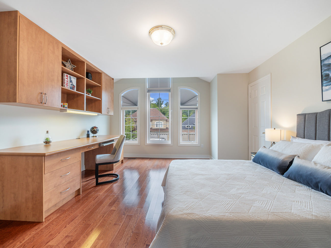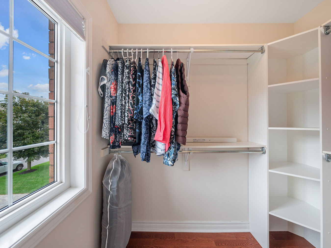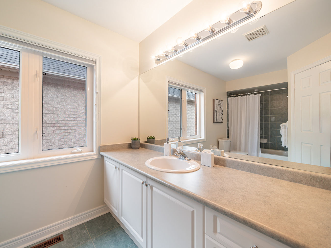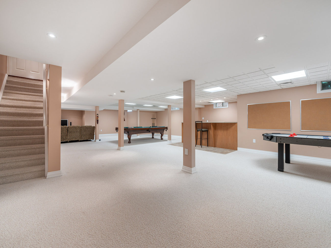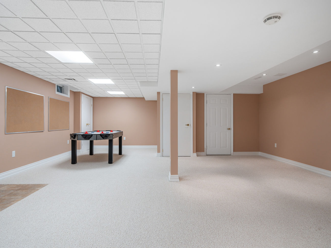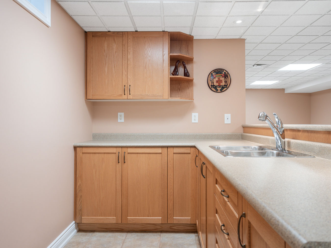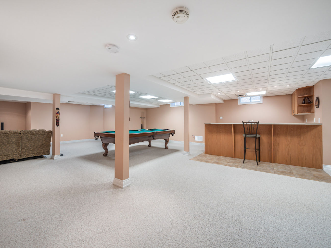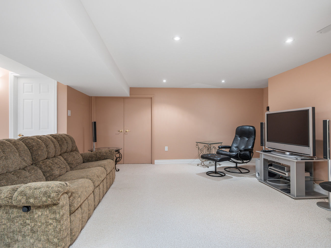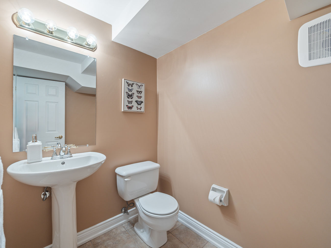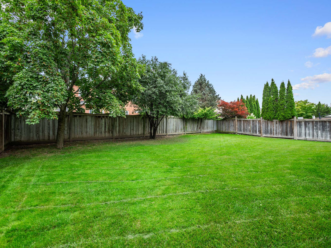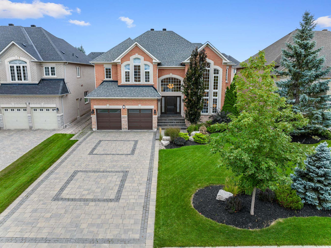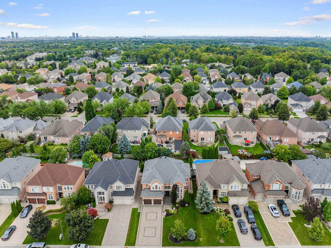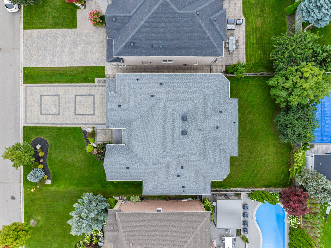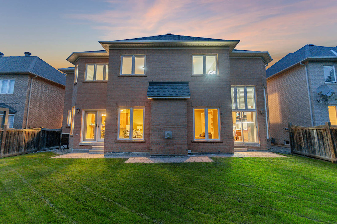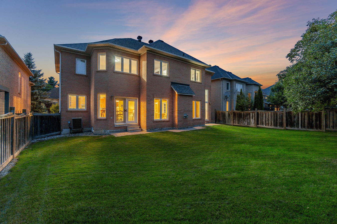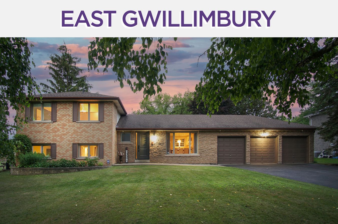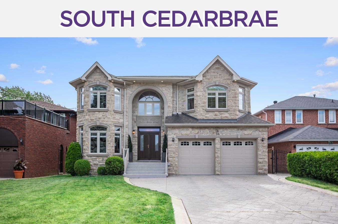77 Francesca Court
Vaughan, ON L4L9L2
We sold this exceptional 4 bedroom/5 bathroom residence in Weston Downs. Our client saved over $31,000!
If you’re looking to get the best price for your home in Weston Downs, sell with Team Elfassy. We’re the #1 most reviewed team in Ontario and the #1 selling team in Vaughan! With over 600 reviews (and counting), a 4.97/5 rating on Rank My Agent, free home staging and a 1% Full Service MLS Listing Commission, we offer unparalleled expertise, exposure & results.
| List Price: | $2,249,000 |
|---|---|
| Bedrooms: | 4 |
| Washrooms: | 5 |
| Kitchens: | 1 |
| Family Room: | Yes |
| Basement: | Finished |
| Fireplace/Stv: | Yes |
| Heat: | Forced Air/Gas |
| A/C: | Central Air |
| Central Vac: | Yes |
| Laundry: | Main Level |
| Apx Age: | 23 Years (2000) |
| Lot Size: | 59.06′ x 124.34′ |
| Apx Sqft: | 3,580 |
| Exterior: | Brick/Stone |
| Drive: | Private Double |
| Garage: | 3 Car Tandem |
| Park Spaces: | 7 |
| Pool: | None |
| Prop Feat: | Cul De Sac/Dead End, Hospital, Park, Place Of Worship, Public Transit, School |
| Water: | Municipal Water |
| Sewer: | Sewers |
| Taxes: |
$8,459.00/2023
|
| Home Inspection | |
| Upgrades |
| # | Room | Level | Room Size (m) | Description |
|---|---|---|---|---|
| 1 | Main | Living | 4.78 x 3.34 | Hardwood Floor, Combined With Dining Room, Overlooks Front Yard |
| 2 | Main | Dining | 3.33 x 5.28 | Hardwood Floor, Open Concept, Large Window |
| 3 | Main | Kitchen | 6.43 x 5.16 | Tile Floor, Pantry, Pot Lights |
| 4 | Main | Breakfast | 6.43 x 5.16 | Tile Floor, Breakfast Bar, Walkout To Yard |
| 5 | Main | Family | 4.26 x 6.17 | Hardwood Floor, Gas Fireplace, Pot Lights |
| 6 | Main | Office | 4.39 x 3.08 | French Doors, California Shutters, Walkout To Yard |
| 7 | Main | Laundry | 3.14 x 2.06 | Tile Floor, Access To Garage, Closet |
| 8 | Second | Prim Bdrm | 9.37 x 6.12 | Hardwood Floor, 5-Piece Ensuite, Walk-In Closet |
| 9 | Second | 2nd Br | 3.92 x 5.21 | Hardwood Floor, 4-Piece Ensuite, Walk-In Closet |
| 10 | Second | 3rd Br | 5.20 x 4.12 | Hardwood Floor, 4-Piece Ensuite, Walk-In Closet |
| 11 | Second | 4th Br | 4.12 x 3.31 | Hardwood Floor, Closet, Window |
| 12 | Basement | Rec | 14.5 x 6.33 | Dropped Ceiling, 2-Piece Bathroom, Wet Bar |
Open House Dates
Saturday, September 16, 2023 – 2pm-4pm
Sunday, September 17, 2023 – 2pm-4pm
LANGUAGES SPOKEN
RELIGIOUS AFFILIATION
Gallery
Check Out Our Other Listings!

How Can We Help You?
Whether you’re looking for your first home, your dream home or would like to sell, we’d love to work with you! Fill out the form below and a member of our team will be in touch within 24 hours to discuss your real estate needs.
Dave Elfassy, Broker
PHONE: 416.899.1199 | EMAIL: [email protected]
Sutt on Group-Admiral Realty Inc., Brokerage
on Group-Admiral Realty Inc., Brokerage
1206 Centre Street
Thornhill, ON
L4J 3M9
Read Our Reviews!

What does it mean to be 1NVALUABLE? It means we’ve got your back. We understand the trust that you’ve placed in us. That’s why we’ll do everything we can to protect your interests–fiercely and without compromise. We’ll work tirelessly to deliver the best possible outcome for you and your family, because we understand what “home” means to you.



