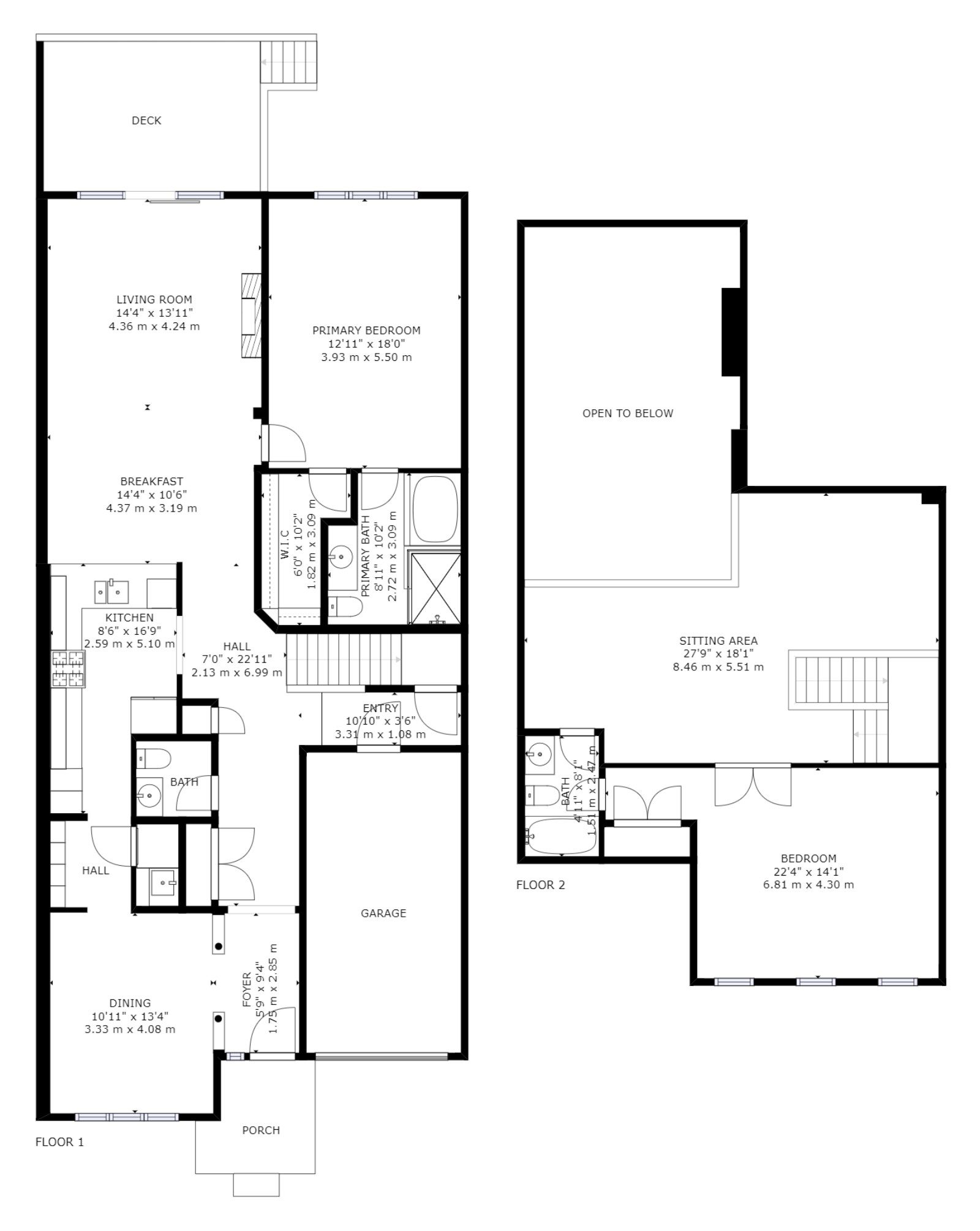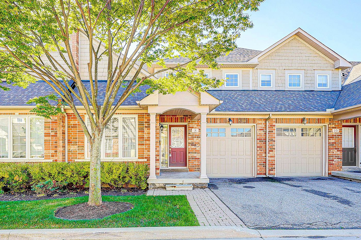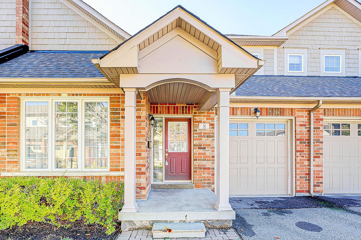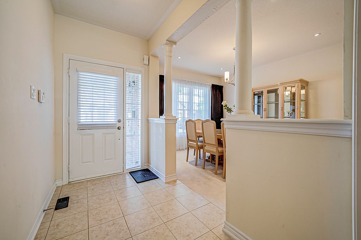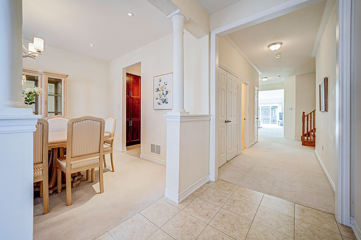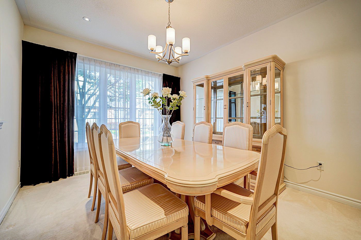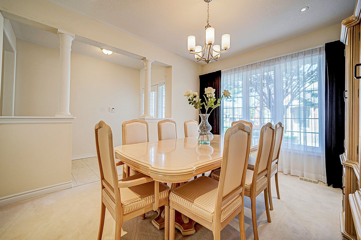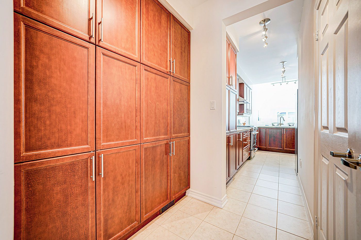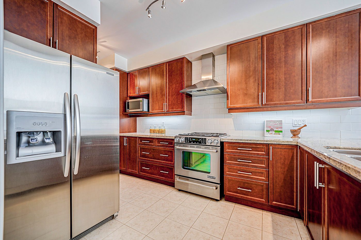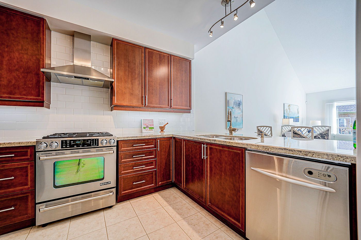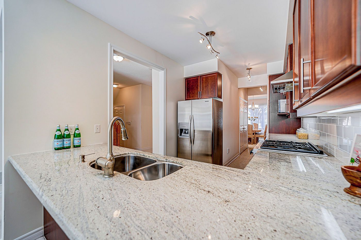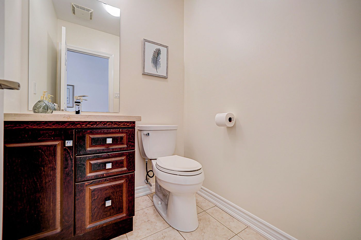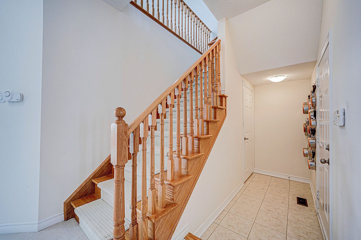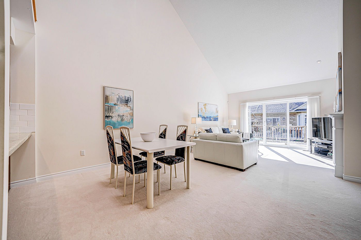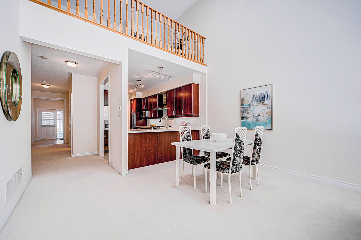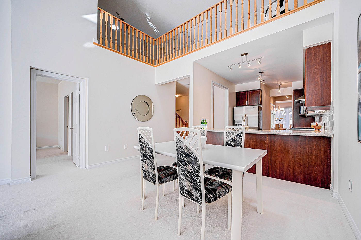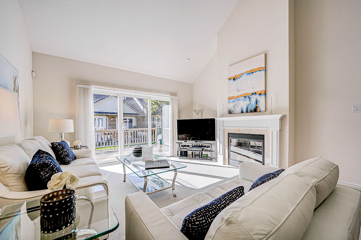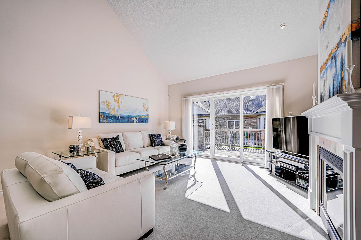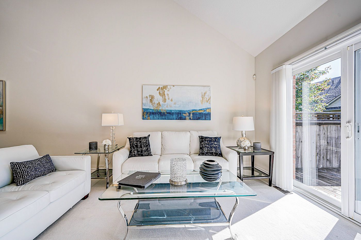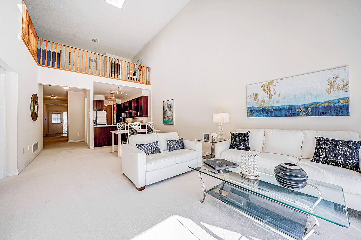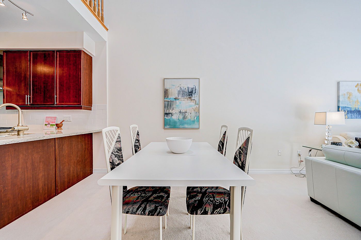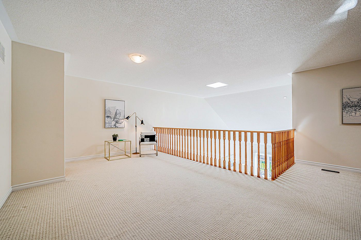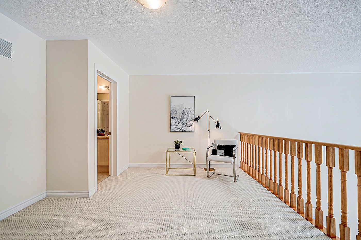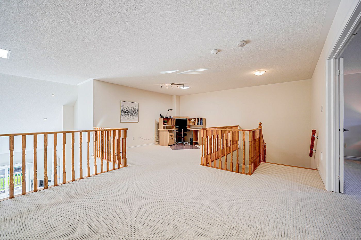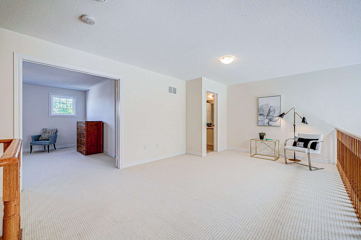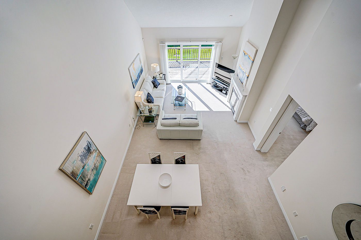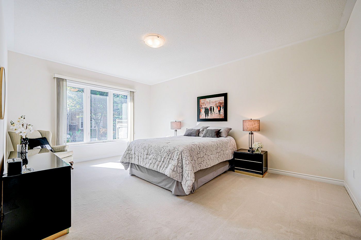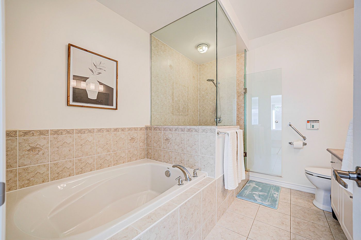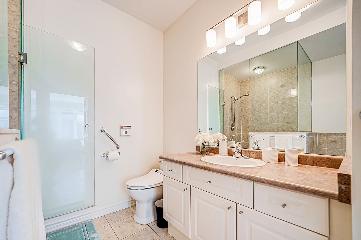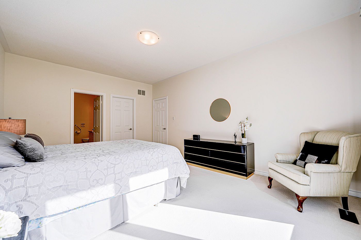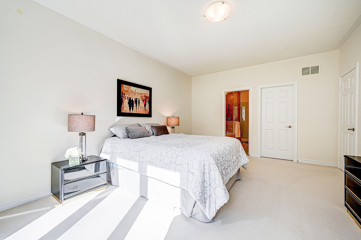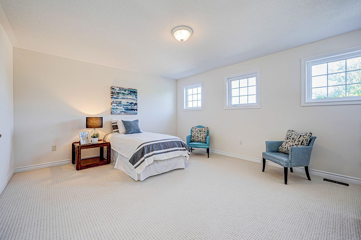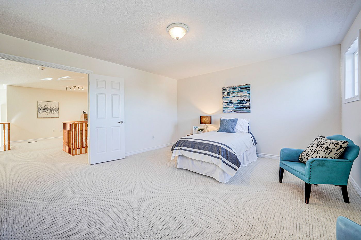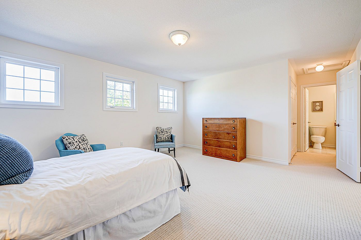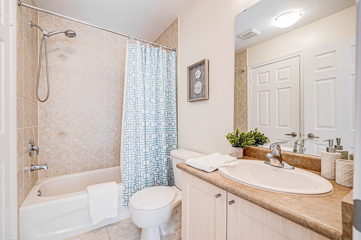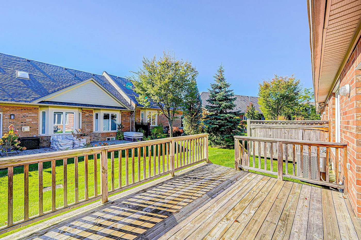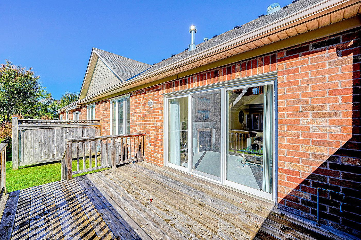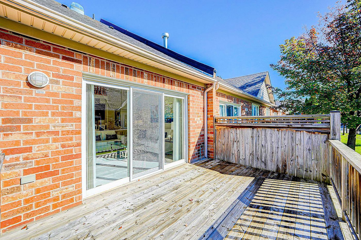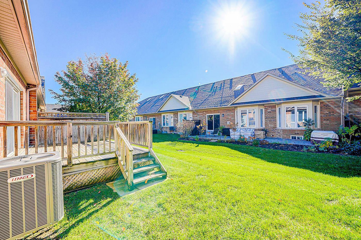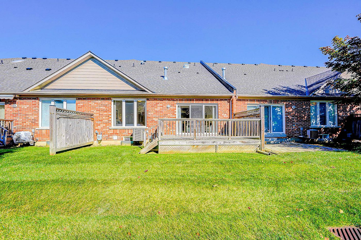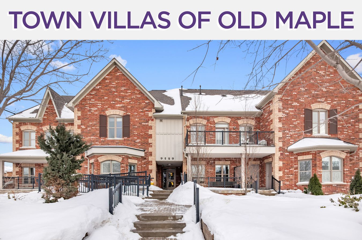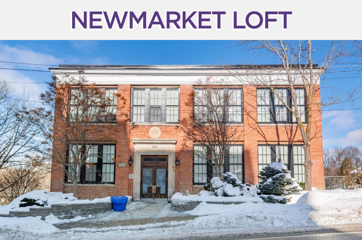8 Oasis Way
Markham, Ontario L6E0B6
The functional 2,275 sq/ft layout features large living and dining rooms, a family sized kitchen with a breakfast area, an oversized loft upstairs overlooking the main level, and 2 bright and spacious bedrooms.
Residents have access to Swan Club, boasting 16,000 sq/ft of recreational facilities, indoor pool, gym, games room, billiards, a library, terraces, outdoor pool, tennis courts, party/meeting rooms, and much more.
Conveniently located only minutes to Highways 7/407/48, Mount Joy GO, Markham Stouffville Hospital, Swan Lake Park, LCBO, schools, parks & more.
If you’re looking to get the best price for your home in Richmond Hill, sell with Team Elfassy. With over 400 reviews (and counting), a 4.97/5 rating on Rank My Agent and a 1% Full Service MLS Listing Commission, we offer unparalleled expertise, exposure & results.
Get in touch today! | Your safety is front of mind. Read our COVID-19 response.
|
Room Type
|
Level | Room Size (m) | Description |
|---|---|---|---|
| Foyer | Main | 2.85 x 1.49 | Ceramic Floor, Overlooks Dining Room, Open Concept |
| Living | Main | 4.41 x 4.30 | Broadloom, Fireplace, Walkout To Deck |
| Dining | Main | 3.98 x 3.34 | Broadloom, Pantry, Large Window |
| Kitchen | Main | 4.90 x 2.57 | Ceramic Floor, Stainless Steel Appliances, Granite Counters |
| Breakfast | Main | 4.21 x 3.03 | Broadloom, Pot Lights, Skylight |
| Primary Bdrm | Main | 5.46 x 3.80 | Broadloom, 4-Piece Ensuite, Walk-In Closet |
| Bathroom | Main | 3.07 x 2.61 | Ceramic Floor, Soaker, 4-Piece Bathroom |
| Bathroom | Main | 1.55 x 1.49 | Ceramic Floor, Built-In Vanity, 2-Piece Bathroom |
| Laundry | Main | 1.73 x 1.45 | Ceramic Floor, Laundry Sink, Built-In Shelves |
| 2nd Br | 2nd | 6.72 x 4.17 | Broadloom, Semi-Ensuite, Large Closet |
| Loft | 2nd | 8.32 x 5.36 | Broadloom, Skylight, Overlooks Living Room |
| Bathroom | 2nd | 1.79 x 1.50 | Ceramic Floor, 4-Piece Bathroom, Soaker |
FRASER INSTITUTE SCHOOL RANKINGS
LANGUAGES SPOKEN
RELIGIOUS AFFILIATION
Floor Plans
Gallery
Check Out Our Other Listings!

How Can We Help You?
Whether you’re looking for your first home, your dream home or would like to sell, we’d love to work with you! Fill out the form below and a member of our team will be in touch within 24 hours to discuss your real estate needs.
Dave Elfassy, Broker
PHONE: 416.899.1199 | EMAIL: [email protected]
Sutt on Group-Admiral Realty Inc., Brokerage
on Group-Admiral Realty Inc., Brokerage
1206 Centre Street
Thornhill, ON
L4J 3M9
Read Our Reviews!

What does it mean to be 1NVALUABLE? It means we’ve got your back. We understand the trust that you’ve placed in us. That’s why we’ll do everything we can to protect your interests–fiercely and without compromise. We’ll work tirelessly to deliver the best possible outcome for you and your family, because we understand what “home” means to you.


