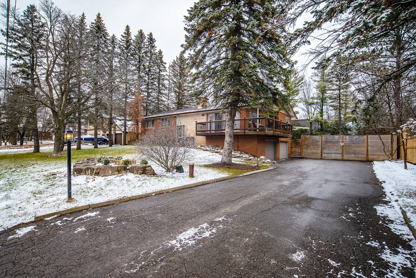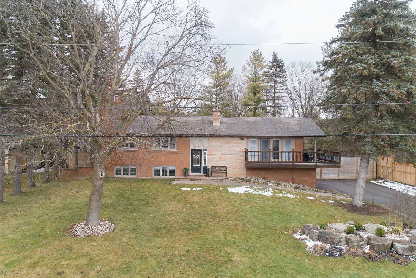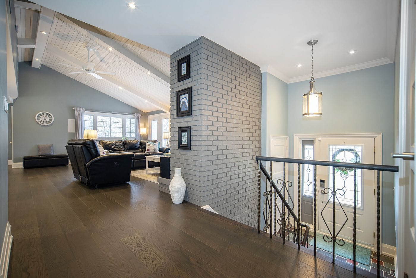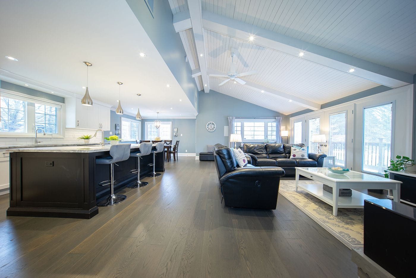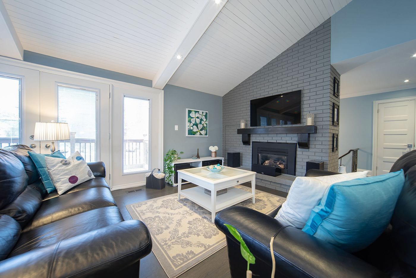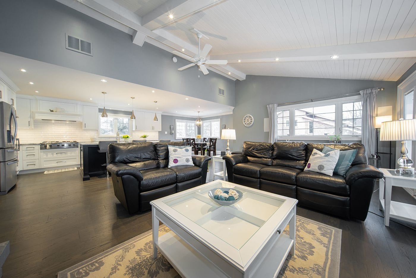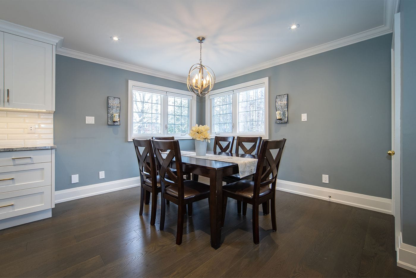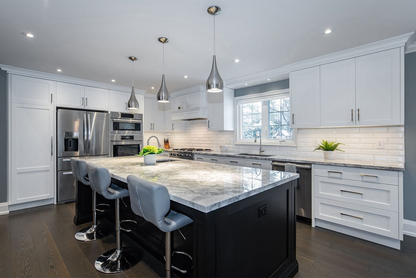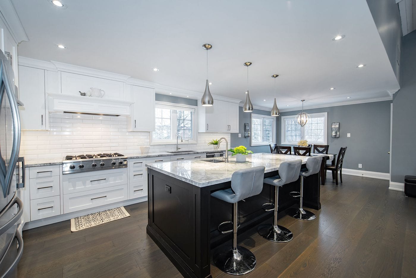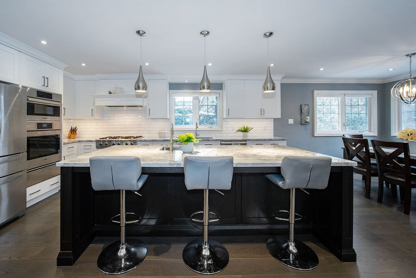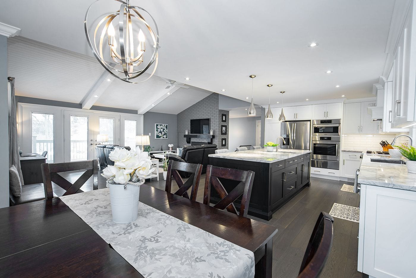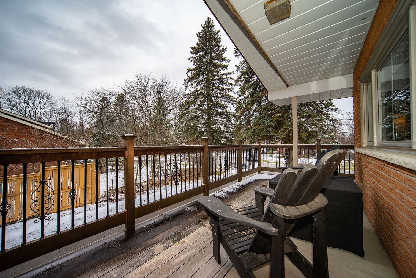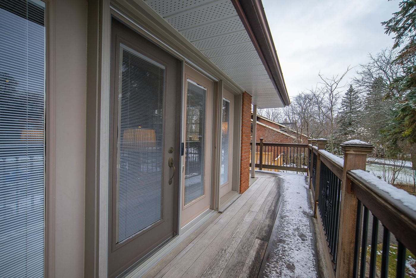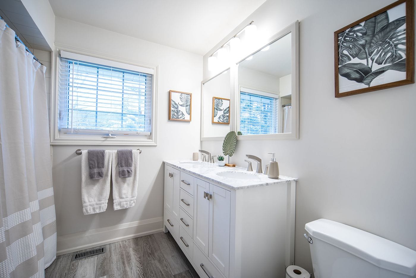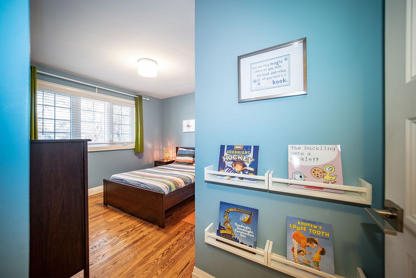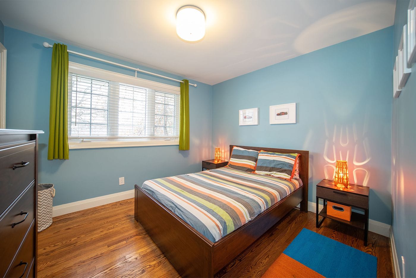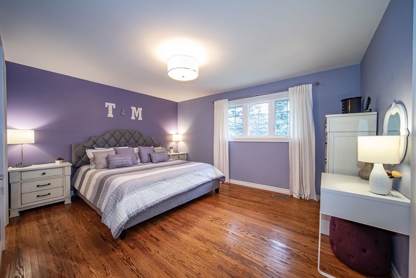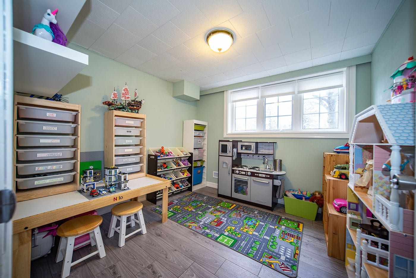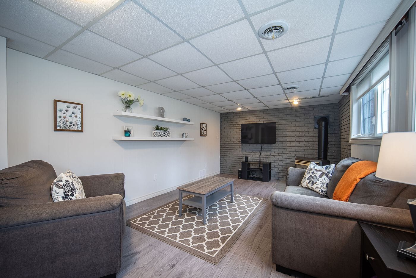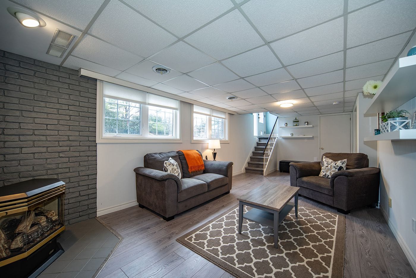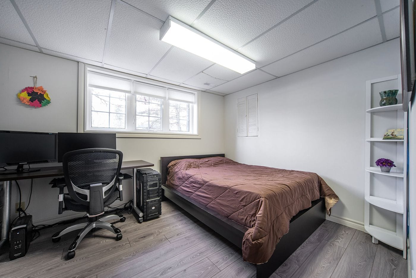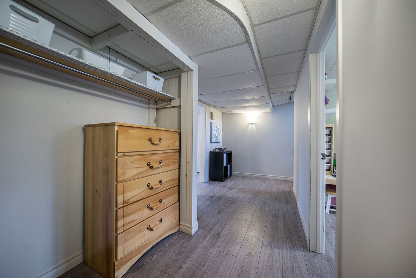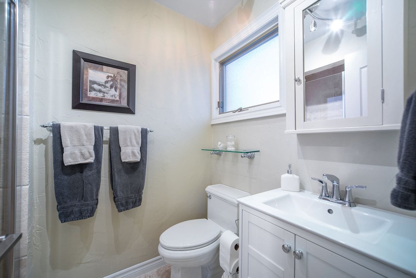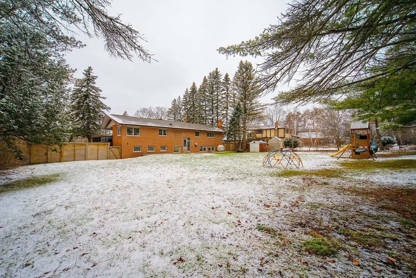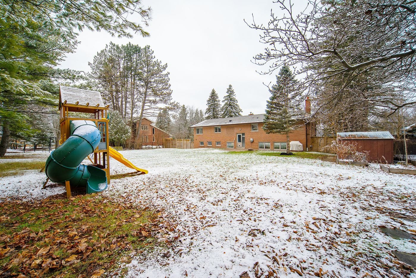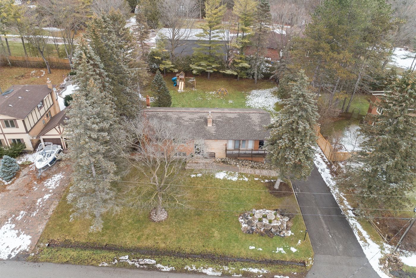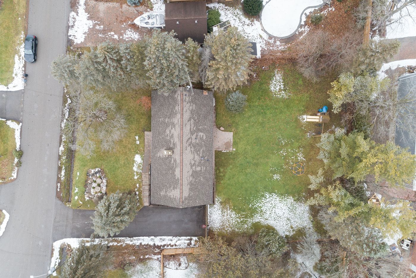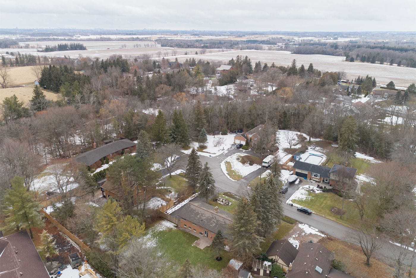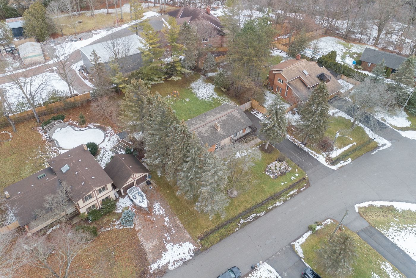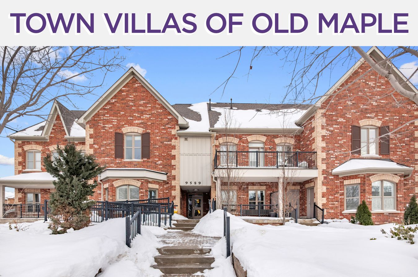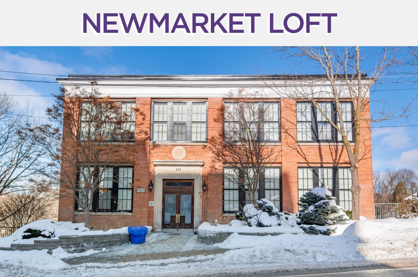7 Mill Race Court
Markham, Ontario L3P3J3
“When we decided to list our home, we knew that we had a very unique property and we needed someone with a special skill set to take on the challenge. Sean was the perfect person for the job. From the beginning, he listened and understood our needs. He came prepared with stats and comparables to show us in order to come up with a number that worked for us. Sean knew so much about the details of our home, we felt confident that he would be able to speak to potential buyers with confidence and professionalism. Through the whole process, Sean was so professional, well-spoken and easy to get along with. He’s very friendly and easy to talk to. Whenever we had a question or concern, he was very quick to respond via text or phone and we felt that he was there for us when we needed him. When the offers started to come in, Sean was honest, and he always gave his professional and honest opinion of the options available. In the end, Sean was able to get the deal done and our house was sold in a week! We couldn’t be happier with our decision to call the Dave Elfassy Team and we are so glad that Sean was able to help us get one step closer to living in our dream home!” – Michelle R. | via RankMyAgent.com
If you’re looking to get the best price for your home, sell with Team Elfassy. With over 200 reviews (and counting), a 4.95/5 rating on Rank My Agent and a 1% Full Service MLS Listing Commission, we offer unparalleled expertise, exposure & results.
|
Room Type
|
Level | Room Size (ft) | Description |
|---|---|---|---|
| Foyer | Main | 6.04 x 5.54 | Ceramic Floor, Cathedral Ceiling, Closet |
| Living | Main | 19.45 x 17.97 | Hardwood Floor, Vaulted Ceiling, Pot Lights |
| Dining | Main | 11.74 x 9.87 | Hardwood Floor, Large Window, Pot Lights |
| Kitchen | Main | 17.32 x 9.35 | Modern Kitchen, Centre Island, Stainless Steel Appliances |
| Master | Main | 14.79 x 11.84 | Hardwood Floor, 3 Piece Ensuite, His/Hers Closets |
| Bathroom | Main | 7.51 x 4.95 | Updated, 3 Piece Bathroom, Glass Doors |
| 2nd Br | Main | 10.82 x 9.87 | Hardwood Floor, Large Closet, Large Window |
| 3rd Br | Main | 9.74 x 9.09 | Hardwood Floor, Large Closet, Large Window |
| Bathroom | Main | 7.97 x 7.58 | Renovated, 5 Piece Bathroom, Double Sink |
| Rec | Lower | 24.73 x 11.22 | Laminate, Above Grade Window, Fireplace |
| 4th Br | Lower | 11.91 x 8.99 | Laminate, Above Grade Window, Built-In Shelves |
| Office | Lower | 9.51 x 9.05 |
Laminate, Above Grade Window, Built-In Shelves
|
Saturday, January 18, 2020 – 2pm – 4pm
Sunday, January 19, 2020 – 2pm – 4pm
FRASER INSTITUTE SCHOOL RANKINGS
LANGUAGES SPOKEN
RELIGIOUS AFFILIATION
Floor Plans
Gallery
Check Out Our Other Listings!

How Can We Help You?
Whether you’re looking for your first home, your dream home or would like to sell, we’d love to work with you! Fill out the form below and a member of our team will be in touch within 24 hours to discuss your real estate needs.
Dave Elfassy, Broker
PHONE: 416.899.1199 | EMAIL: [email protected]
Sutt on Group-Admiral Realty Inc., Brokerage
on Group-Admiral Realty Inc., Brokerage
1206 Centre Street
Thornhill, ON
L4J 3M9
Read Our Reviews!

What does it mean to be 1NVALUABLE? It means we’ve got your back. We understand the trust that you’ve placed in us. That’s why we’ll do everything we can to protect your interests–fiercely and without compromise. We’ll work tirelessly to deliver the best possible outcome for you and your family, because we understand what “home” means to you.



