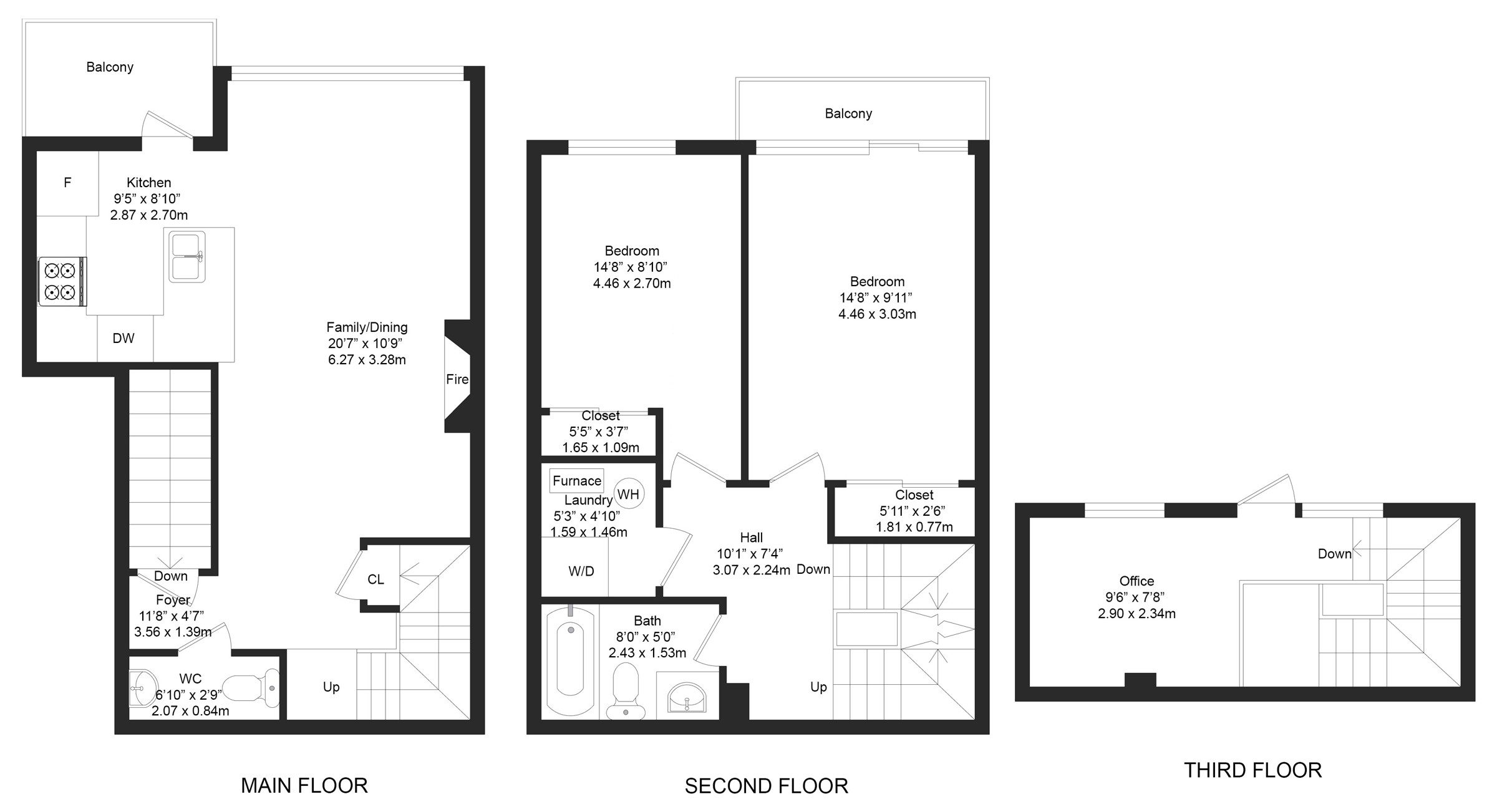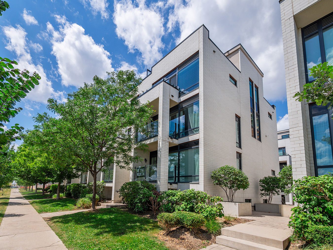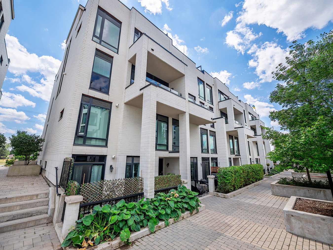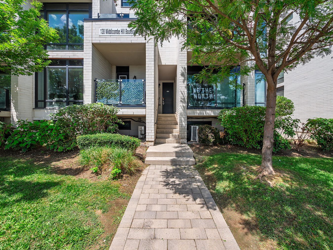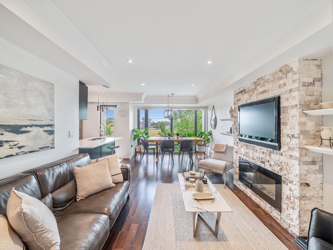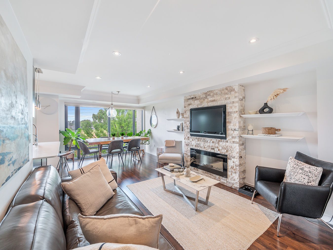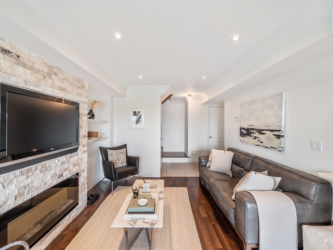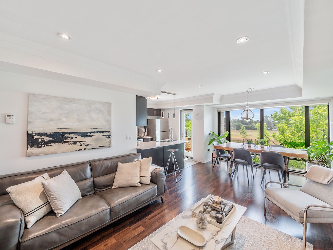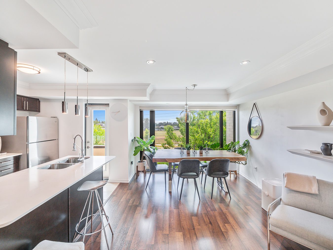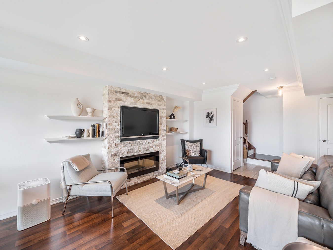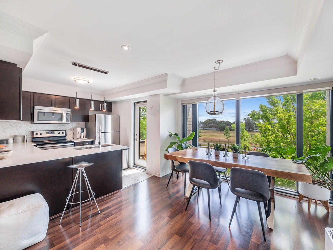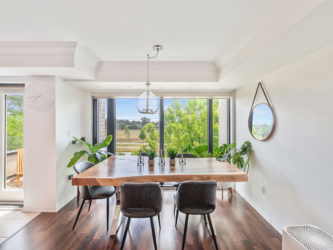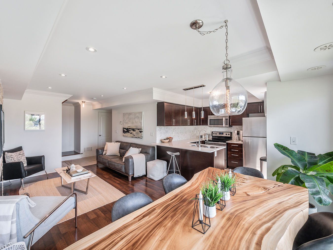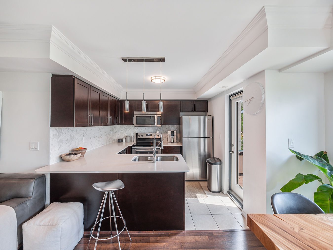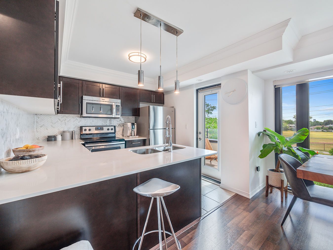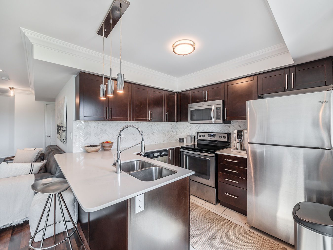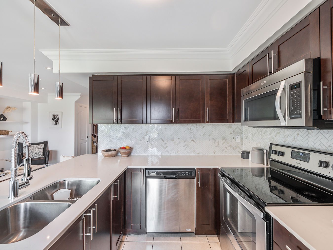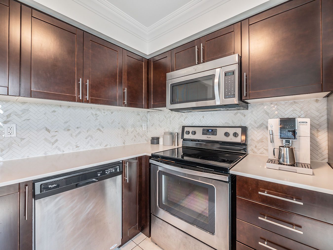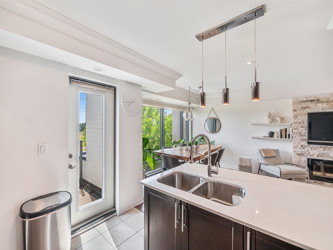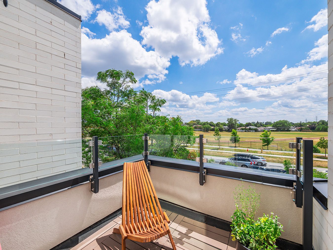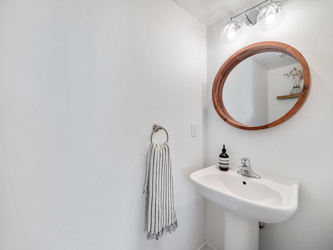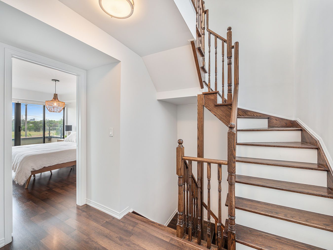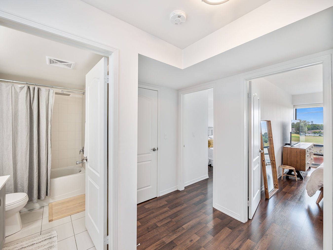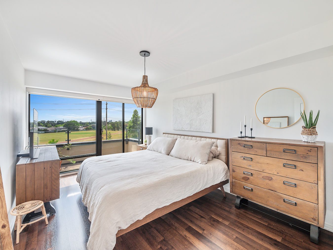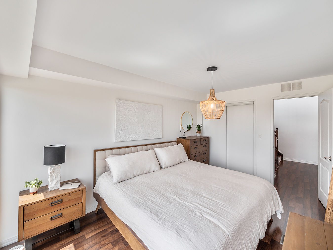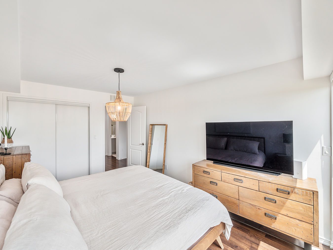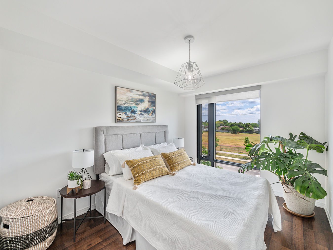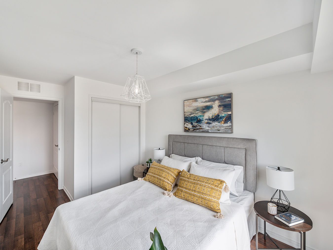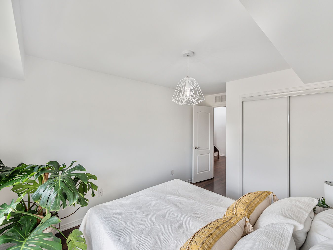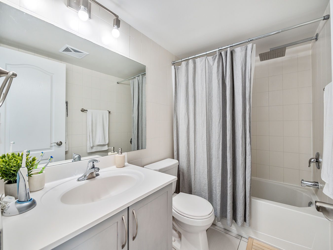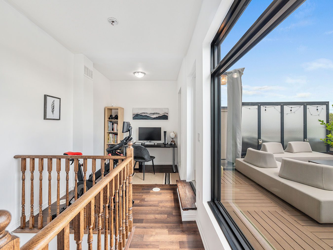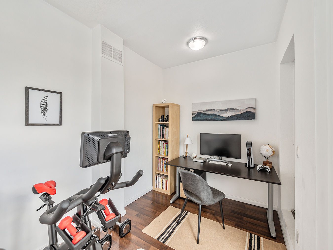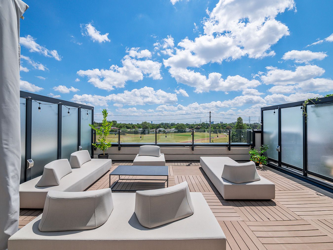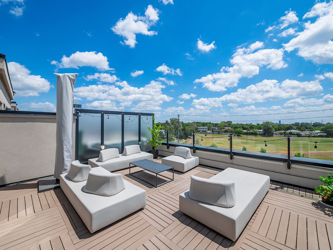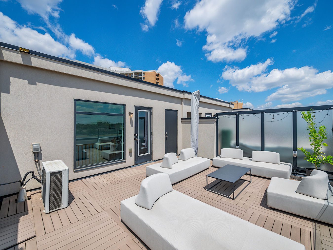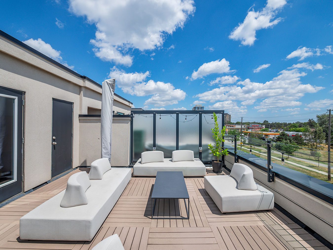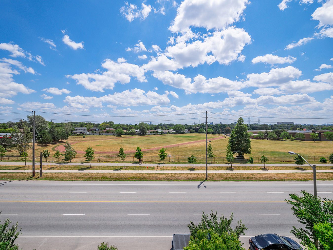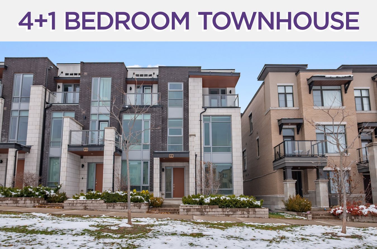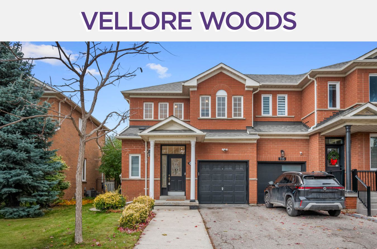138 Widdicombe Hill Boulevard
Unit 705 – Toronto ON, M9R4A6
“It was a pleasure working with James and Team Elfassy. We had a great experience selling our property with James. Him and the team went above and beyond to ensure the process of listing and selling our home went smoothly. The online marketing and video the team produced was outstanding. We were really impressed and know it played a big role in our property selling fairly quickly. James is extremely knowledgeable and was able to answer any questions we had. He was also very kind, prompt and responsive which we really appreciate. When it came to closing the deal, James demonstrated great negotiating skills and was able to able to guide us throughout the process so we could make the best decision. We definitely recommend James and Team Elfassy to anyone looking to buy or/and sell!” – Elisa S. via RankMyAgent.com
If you’re looking to get the best price for your townhome in Richview Park, sell with Team Elfassy. We’re the #1 ranked team in Canada! With over 500 reviews (and counting), a 4.97/5 rating on Rank My Agent and a 1% Full Service MLS Listing Commission, we offer unparalleled expertise, exposure & results.
Get in touch today! | Your safety is front of mind. Read our COVID-19 response.
|
Room Type
|
Level | Room Size (m) | Description |
|---|---|---|---|
| Foyer | Lower | 3.56 x 1.39 | Ceramic Floor, Walk-Up, Walk-Out |
| Living | Main | 6.27 x 3.28 | Hardwood Floor, Fireplace, Built-In Shelves |
| Dining | Main | 6.27 x 3.28 | Hardwood Floor, Combined With Living Room, Floor-To-Ceiling Windows |
| Kitchen | Main | 2.87 x 2.70 | Stainless Steel Appliances, Quartz Countertops, Walkout To Balcony |
| Bathroom | Main | 2.07 x 0.84 | Ceramic Floor, 2 Piece Bathroom, Built-In Shelves |
| Primary Bdrm | 2nd | 4.46 x 3.03 | Hardwood Floor, Walkout To Balcony, Double Closet |
| 2nd Br | 2nd | 4.46 x 2.70 | Hardwood Floor, Floor-To-Ceiling Windows, Double Closet |
| Bathroom | 2nd | 2.43 x 1.53 | Ceramic Floor, 4 Piece Bathroom, Built-In Vanity |
| Laundry | 2nd | 1.59 x 1.46 | Ceramic Floor, Networked, Separate Room |
| Loft | 3rd | 2.90 x 2.34 | Hardwood Floor, Open Concept, Walkout To Terrace |
LANGUAGES SPOKEN
RELIGIOUS AFFILIATION
Floor Plans
Gallery
Check Out Our Other Listings!

How Can We Help You?
Whether you’re looking for your first home, your dream home or would like to sell, we’d love to work with you! Fill out the form below and a member of our team will be in touch within 24 hours to discuss your real estate needs.
Dave Elfassy, Broker
PHONE: 416.899.1199 | EMAIL: [email protected]
Sutt on Group-Admiral Realty Inc., Brokerage
on Group-Admiral Realty Inc., Brokerage
1206 Centre Street
Thornhill, ON
L4J 3M9
Read Our Reviews!

What does it mean to be 1NVALUABLE? It means we’ve got your back. We understand the trust that you’ve placed in us. That’s why we’ll do everything we can to protect your interests–fiercely and without compromise. We’ll work tirelessly to deliver the best possible outcome for you and your family, because we understand what “home” means to you.


