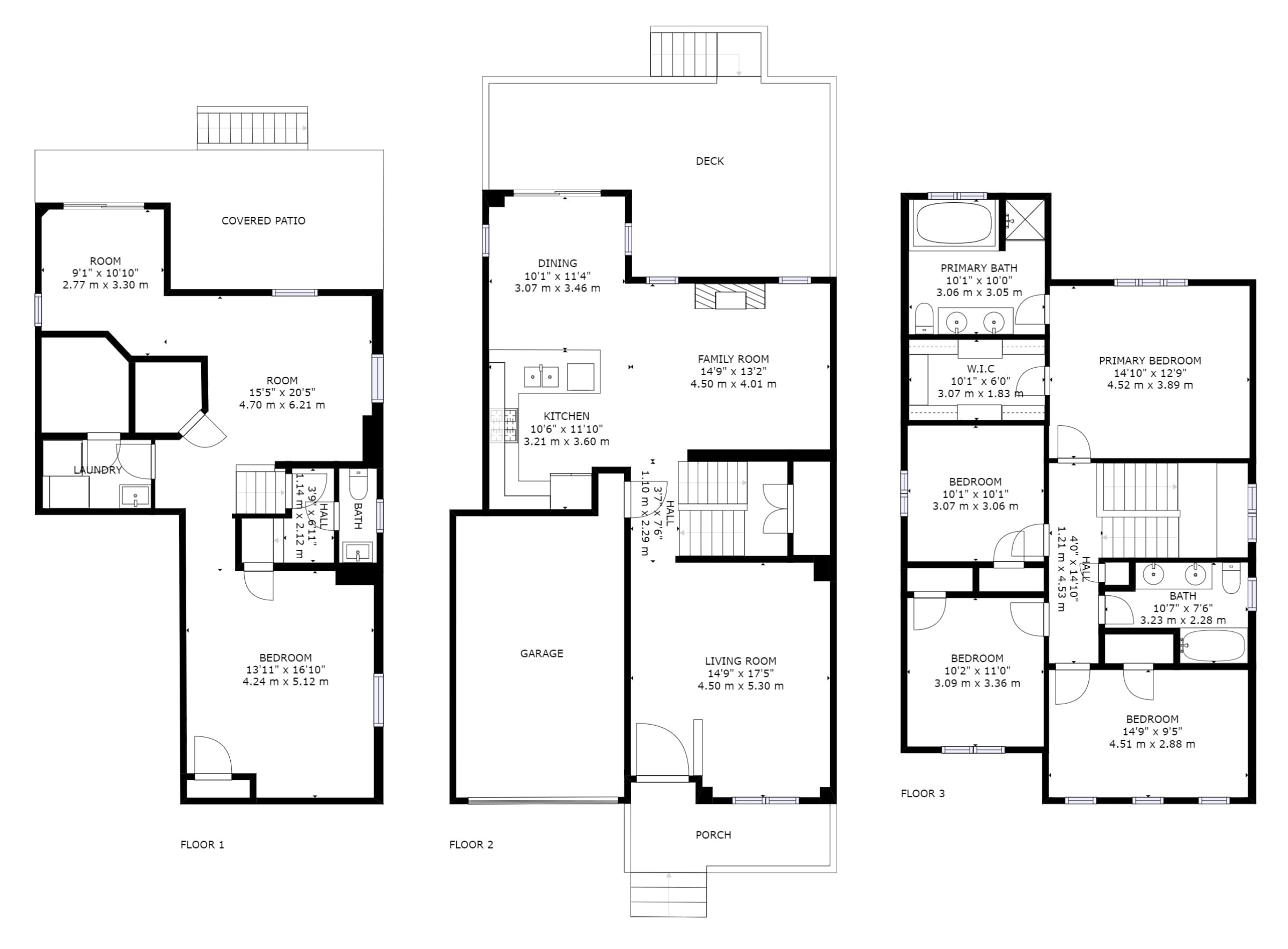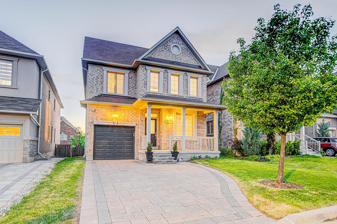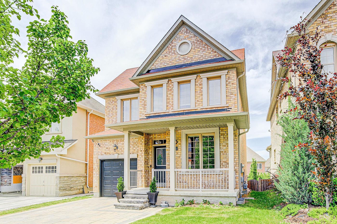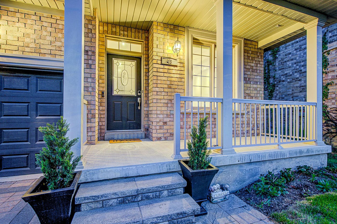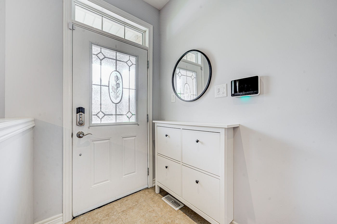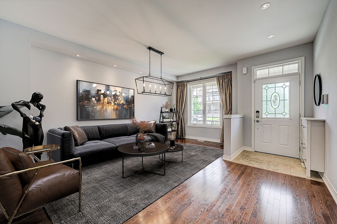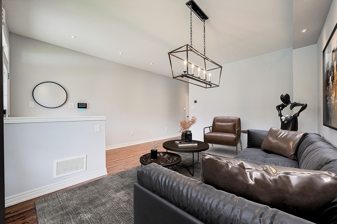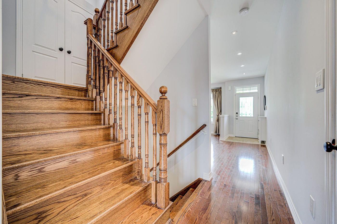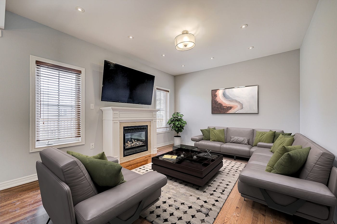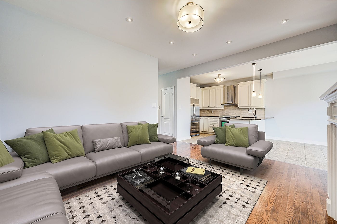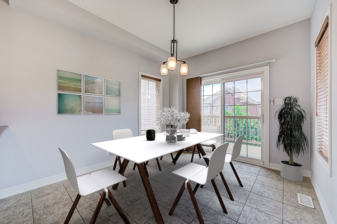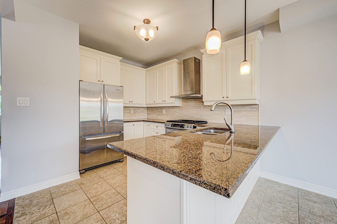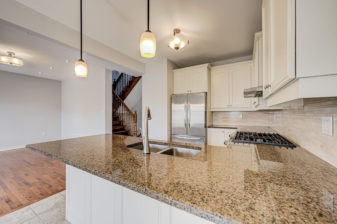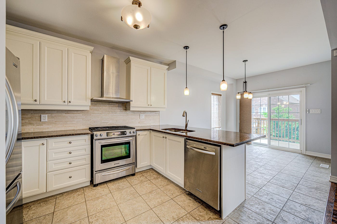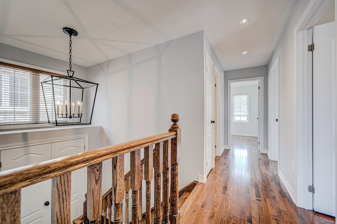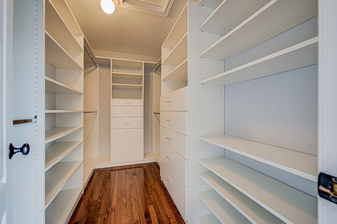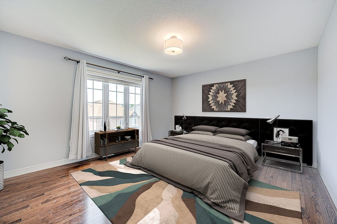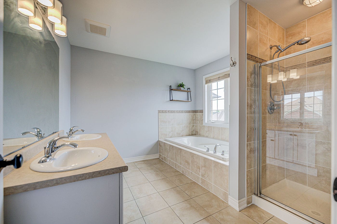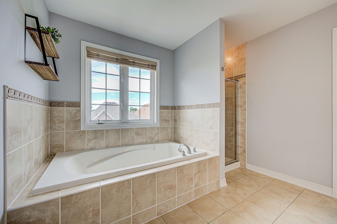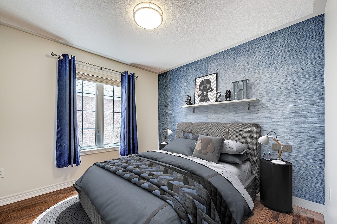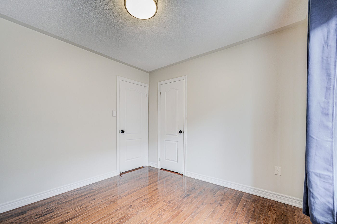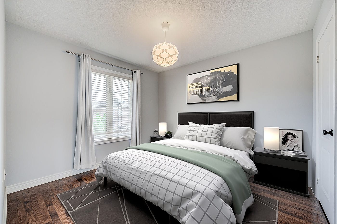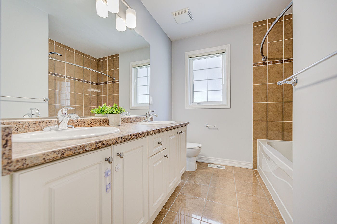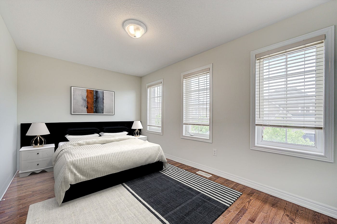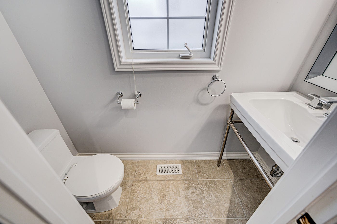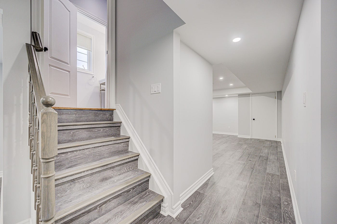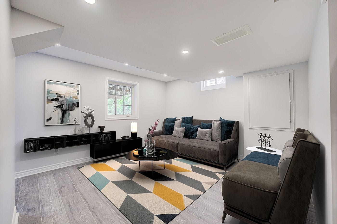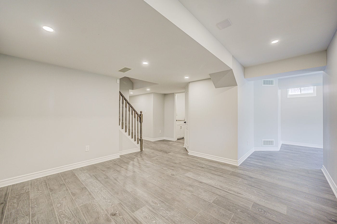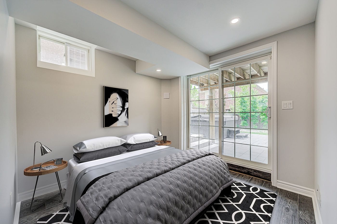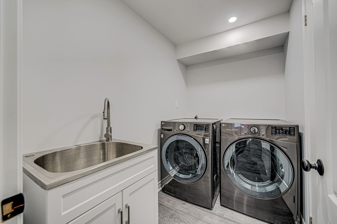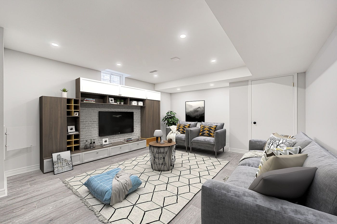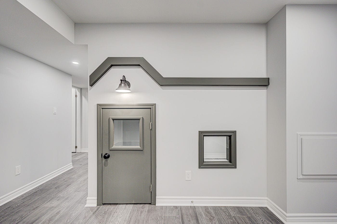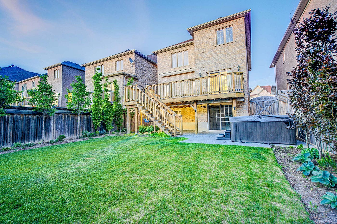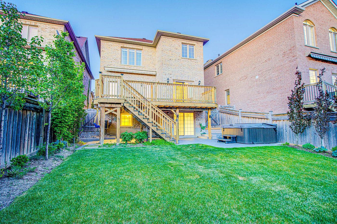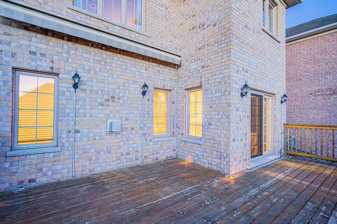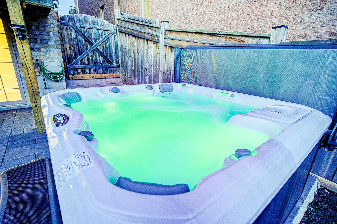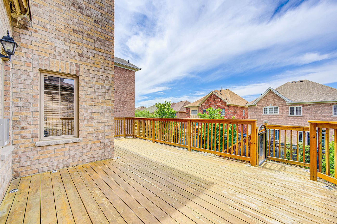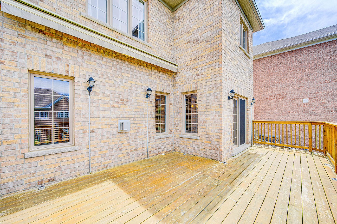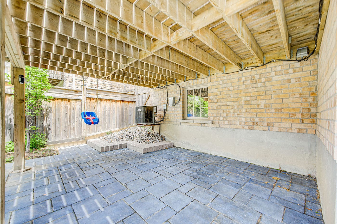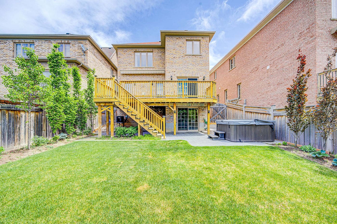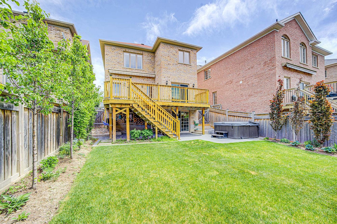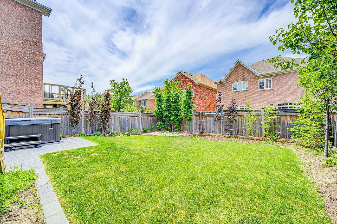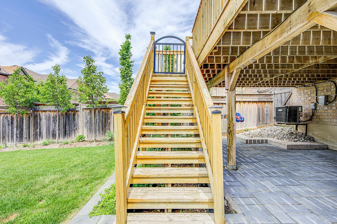48 Allison Ann Way
Vaughan, Ontario L6A0J4
“We decided to have Dave sell our property in the Upper Thornhill Estates, it was the best decision EVER. He really is one of a kind. We’ve used other realtors in the past, and it’s not even close to the same level or standard of the Dave Elfassy Team. From our first introduction call with him, we knew he was our guy. He’s friendly, professional, and really just great at what he does. He does so many extra little things for you throughout the process, that other realtors would never do. He helped us sell our home for way more than we thought we could get, we couldn’t have done it without him. Selling your home can be a stressful time, but Dave made it super calm and easy for us. I couldn’t even imagine using another realtor in the future, the bar is set so high with Dave, that nobody could compare. WE STRONGLY RECOMMEND DAVE TO EVERYONE!!!!!!!” – Jen & Jason K. | via RankMyAgent.com
If you’re looking to get the best price for your home in Upper Thornhill Estates, sell with Team Elfassy. With over 350 reviews (and counting), a 4.97/5 rating on Rank My Agent and a 1% Full Service MLS Listing Commission, we offer unparalleled expertise, exposure & results.
Get in touch today! | Your safety is front of mind. Read our COVID-19 response.
*Highest sale price ever on the street for a semi-detached home as of May 9, 2021.
|
Room Type
|
Level | Room Size (ft) | Description |
|---|---|---|---|
| Living | Main | 17.38 x 14.76 | Hardwood Floor, Pot Lights, Combined With Dining Room |
| Dining | Main | 17.38 x 14.76 | Hardwood Floor, Picture Window, Combined With Living Room |
| Kitchen | Main | 11.81 x 10.53 | Family Size Kitchen, Breakfast Area, Overlooks Living Room |
| Breakfast | Main | 11.35 x 10.07 | Ceramic Floor, Walkout To Deck, Overlooks Backyard |
| Family | Main | 14.76 x 13.15 | Hardwood Floor, Pot Lights, Gas Fireplace |
| Master | 2nd | 14.83 x 12.76 | Hardwood Floor, 5 Piece Ensuite, Walk-In Closet |
| 2nd Br | 2nd | 14.79 x 9.45 | Hardwood Floor, Large Window, Large Closet |
| 3rd Br | 2nd | 10.14 x 11.02 | Hardwood Floor, Large Window, Large Closet |
| 4th Br | 2nd | 10.07 x 10.04 | Hardwood Floor, Large Window, Large Closet |
| Rec | Bsmt | 20.37 x 15.42 | Renovated, Pot Lights, Walkout To Yard |
| 5th Br | Bsmt | 16.79 x 13.91 | Renovated, Above Grade Window, 2 Piece Bathroom |
| Laundry | Bsmt | 8 x 4.99 | Renovated, Pot Lights, Laundry Sink |
Online Open House – Saturday, June 5 @ 11am on our Facebook Page.
FRASER INSTITUTE SCHOOL RANKINGS
LANGUAGES SPOKEN
RELIGIOUS AFFILIATION
Floor Plans
Gallery
Check Out Our Other Listings!

How Can We Help You?
Whether you’re looking for your first home, your dream home or would like to sell, we’d love to work with you! Fill out the form below and a member of our team will be in touch within 24 hours to discuss your real estate needs.
Dave Elfassy, Broker
PHONE: 416.899.1199 | EMAIL: [email protected]
Sutt on Group-Admiral Realty Inc., Brokerage
on Group-Admiral Realty Inc., Brokerage
1206 Centre Street
Thornhill, ON
L4J 3M9
Read Our Reviews!

What does it mean to be 1NVALUABLE? It means we’ve got your back. We understand the trust that you’ve placed in us. That’s why we’ll do everything we can to protect your interests–fiercely and without compromise. We’ll work tirelessly to deliver the best possible outcome for you and your family, because we understand what “home” means to you.


