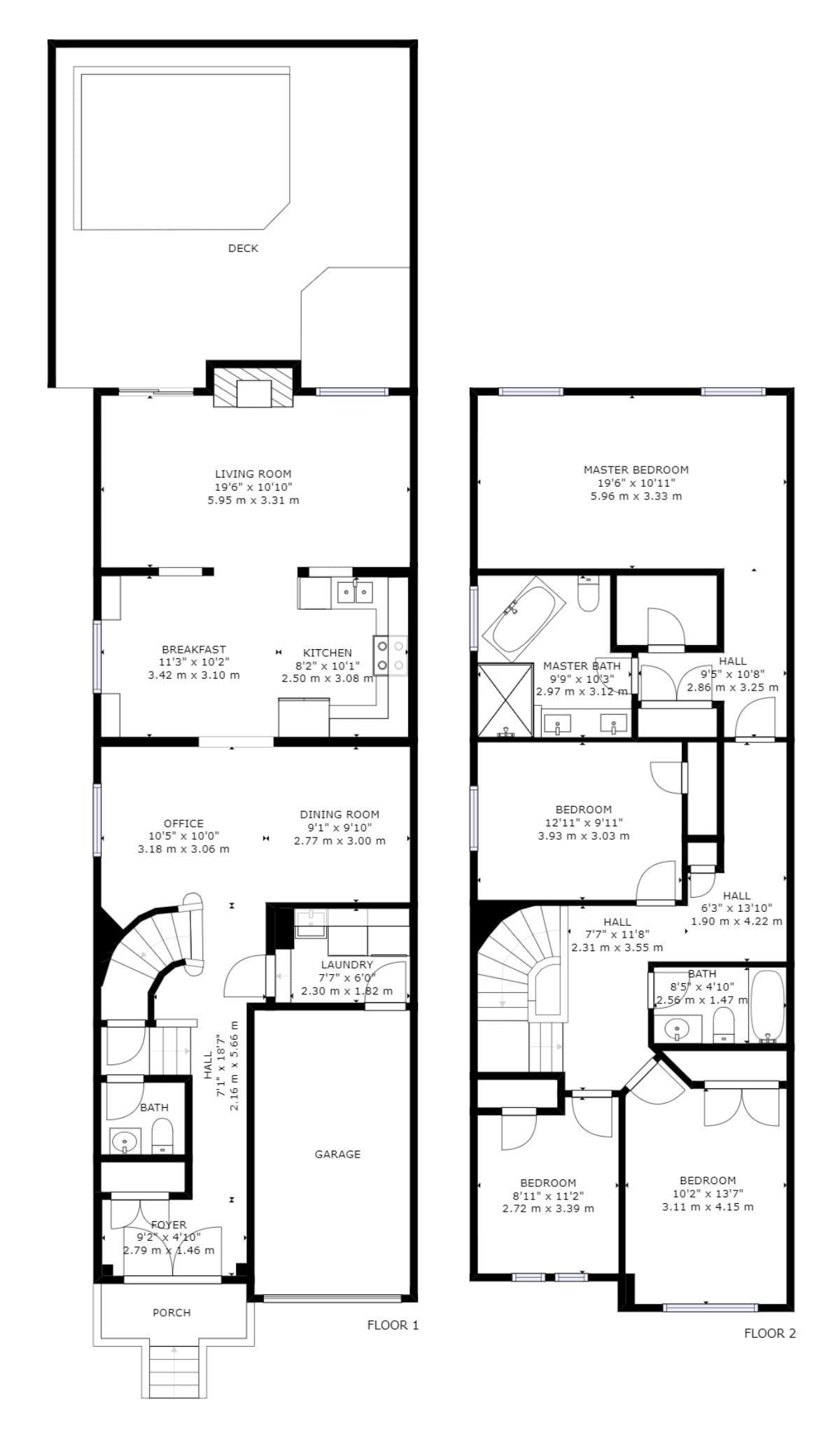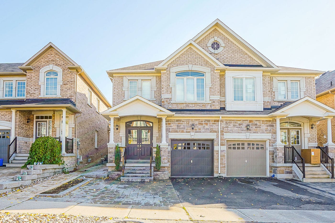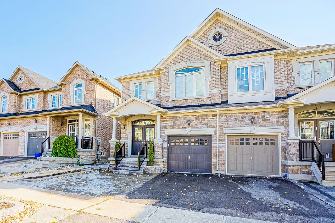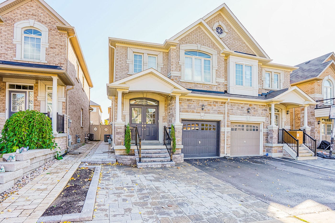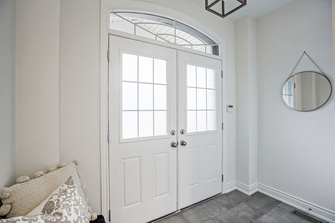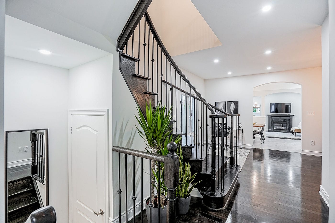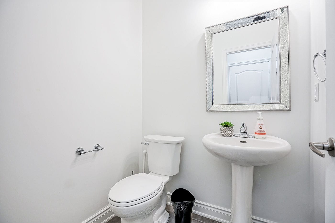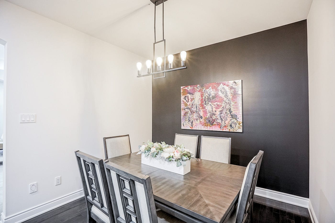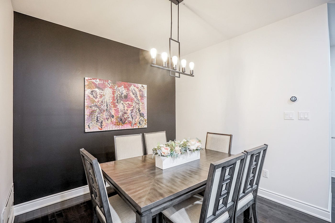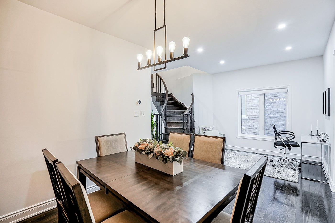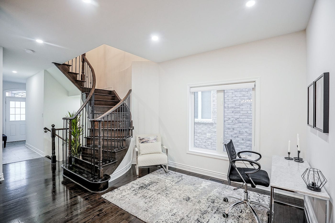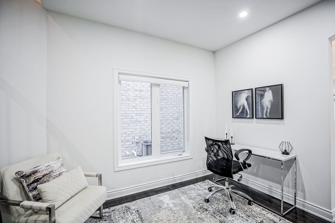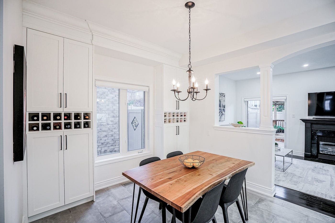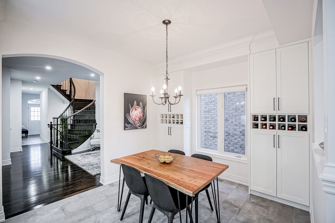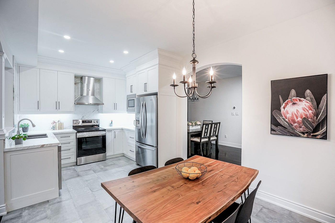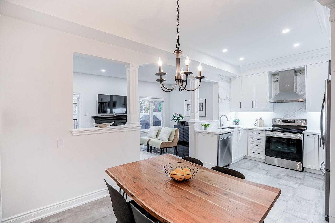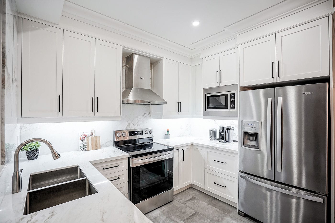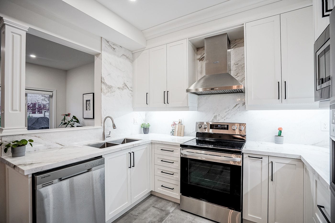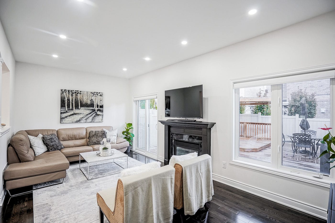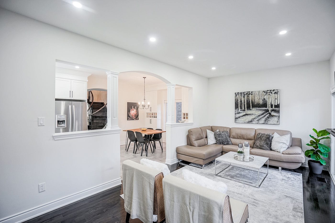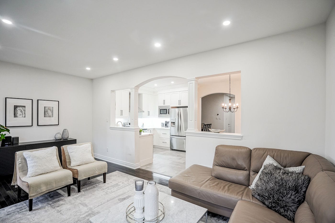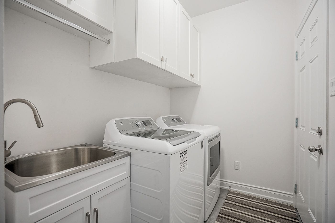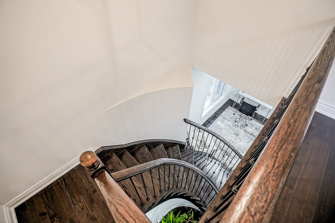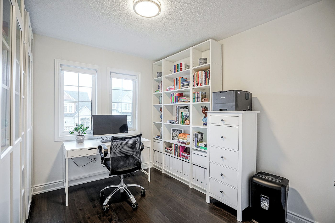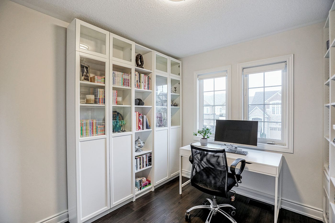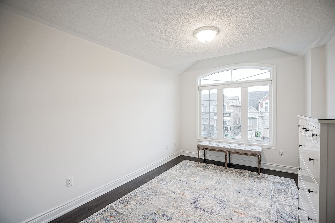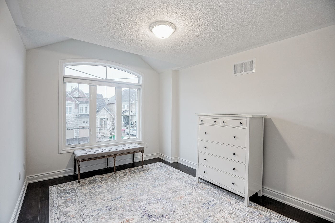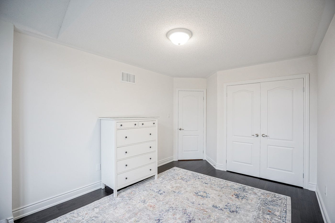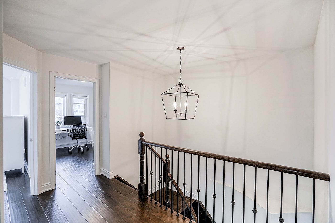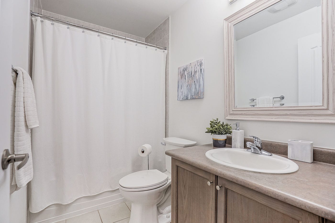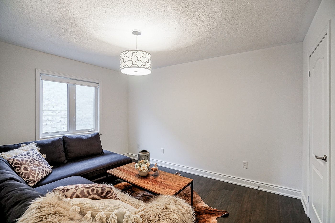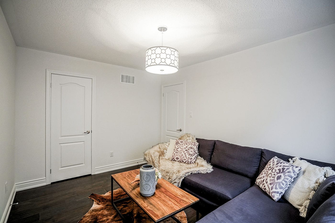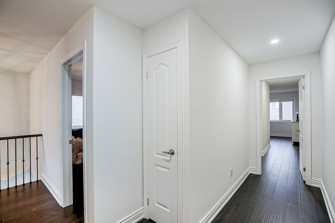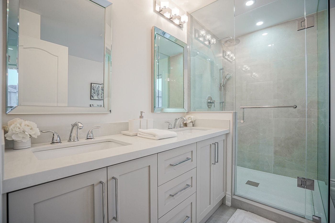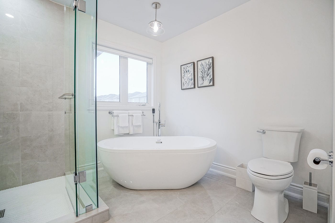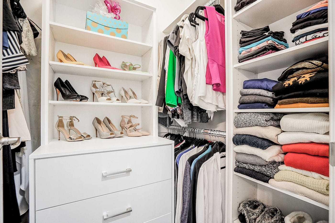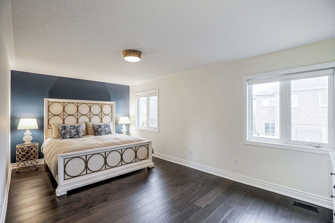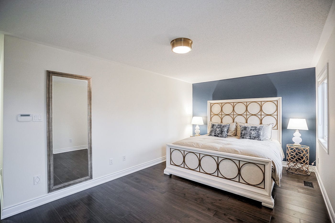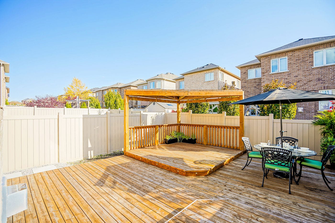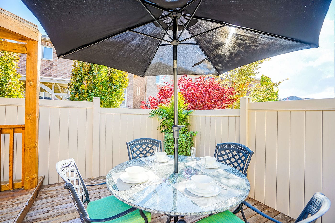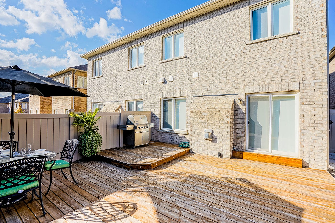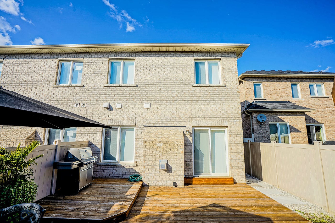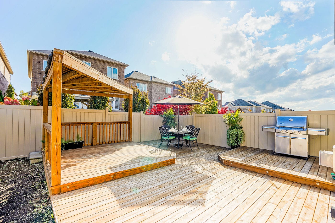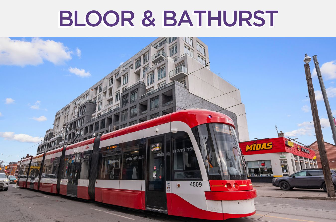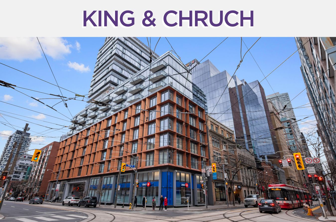69 Lauderdale Drive
Vaughan, ON L6A4G7
“After interviewing 10 agents, my wife and I picked Dave Elfassy to represent us. From initial call to final sale, Dave and team’s unwavering commitment to client relationship and communication lead to a seamless selling experience far beyond our expectations. A realtor with a zest for the business and a knack to lead his clients with integrity, character, honesty and condor is rare but that’s what you can expect time and again from him. The result? Selling our semi for a record breaking price and making HISTORY in the process!! If you’re looking for a first rate real estate team who fight for your best interests, Dave Elfassy needs to be at the very top of your list!” – Idan W. | via RankMyAgent.com
“I can’t say enough great things about Dave and his team. My husband and I interviewed 10 realtors before deciding to go with Team Elfassy to buy and sell. Dave was always available when we needed him, and everything from consultations through executing the sale of our home was a seamless experience. Dave’s knowledge of the industry, marketing expertise and passion for his work made for a record breaking sale that far surpassed our expectations. On top of delivering incredible results, Dave and his team are a lot of fun to work with. We’re excited about the next step – buying a new home – with Dave, Steve and the rest of the team!” – Samantha W. | via RankMyAgent.com
If you’re looking to get the best price for your home, sell with Team Elfassy. With over 280 reviews (and counting), a 4.95/5 rating on Rank My Agent and a 1% Full Service MLS Listing Commission, we offer unparalleled expertise, exposure & results.
Get in touch today! | Your safety is front of mind. Read our COVID-19 response.
*Highest sale price ever in the history of Thornberry Woods for a semi-detached home as of November 9, 2020.
| Room Type | Level | Room Size (ft.) | Description |
|---|---|---|---|
| Foyer | Main | 9.15 x 4.82 | Renovated, Double Doors, Double Closet |
| Living | Main | 10.23 x 9.84 | Renovated, Hardwood Floor, Pot Lights |
| Dining | Main | 9.84 x 9.15 | Renovated, Hardwood Floor, Overlooks Living Room |
| Kitchen | Main | 10.17 x 8.23 | Renovated, Modern Kitchen, Breakfast Area |
| Breakfast | Main | 11.15 x 10.17 | Renovated, Built-In Shelves, Pantry |
| Family | Main | 19.48 x 10.76 | Renovated, Gas Fireplace, Walk-Out To Deck |
| Laundry | Main | 8.59 x 6 | Renovated, Built-In Shelves, Access To Garage |
| Master | 2nd | 19.48 x 10.76 | Renovated, Hardwood Floor, 5 Piece Ensuite, |
| 2nd Br | 2nd | 12.76 x 9.84 | Renovated,Hardwood Floor, Large Closet |
| 3rd Br | 2nd | 13.74 x 10 | Renovated,Hardwood Floor, Large Closet |
| 4th Br | 2nd | 10 x 8.82 | Renovated,Hardwood Floor, Large Closet |
| Bathroom | 2nd | 8 x 4.99 | Renovated, 4 Piece Bathroom, Soaker |
FRASER INSTITUTE SCHOOL RANKINGS
LANGUAGES SPOKEN
RELIGIOUS AFFILIATION
Gallery
Check Out Our Other Listings!

How Can We Help You?
Whether you’re looking for your first home, your dream home or would like to sell, we’d love to work with you! Fill out the form below and a member of our team will be in touch within 24 hours to discuss your real estate needs.
Dave Elfassy, Broker
PHONE: 416.899.1199 | EMAIL: [email protected]
Sutt on Group-Admiral Realty Inc., Brokerage
on Group-Admiral Realty Inc., Brokerage
1206 Centre Street
Thornhill, ON
L4J 3M9
Read Our Reviews!

What does it mean to be 1NVALUABLE? It means we’ve got your back. We understand the trust that you’ve placed in us. That’s why we’ll do everything we can to protect your interests–fiercely and without compromise. We’ll work tirelessly to deliver the best possible outcome for you and your family, because we understand what “home” means to you.

