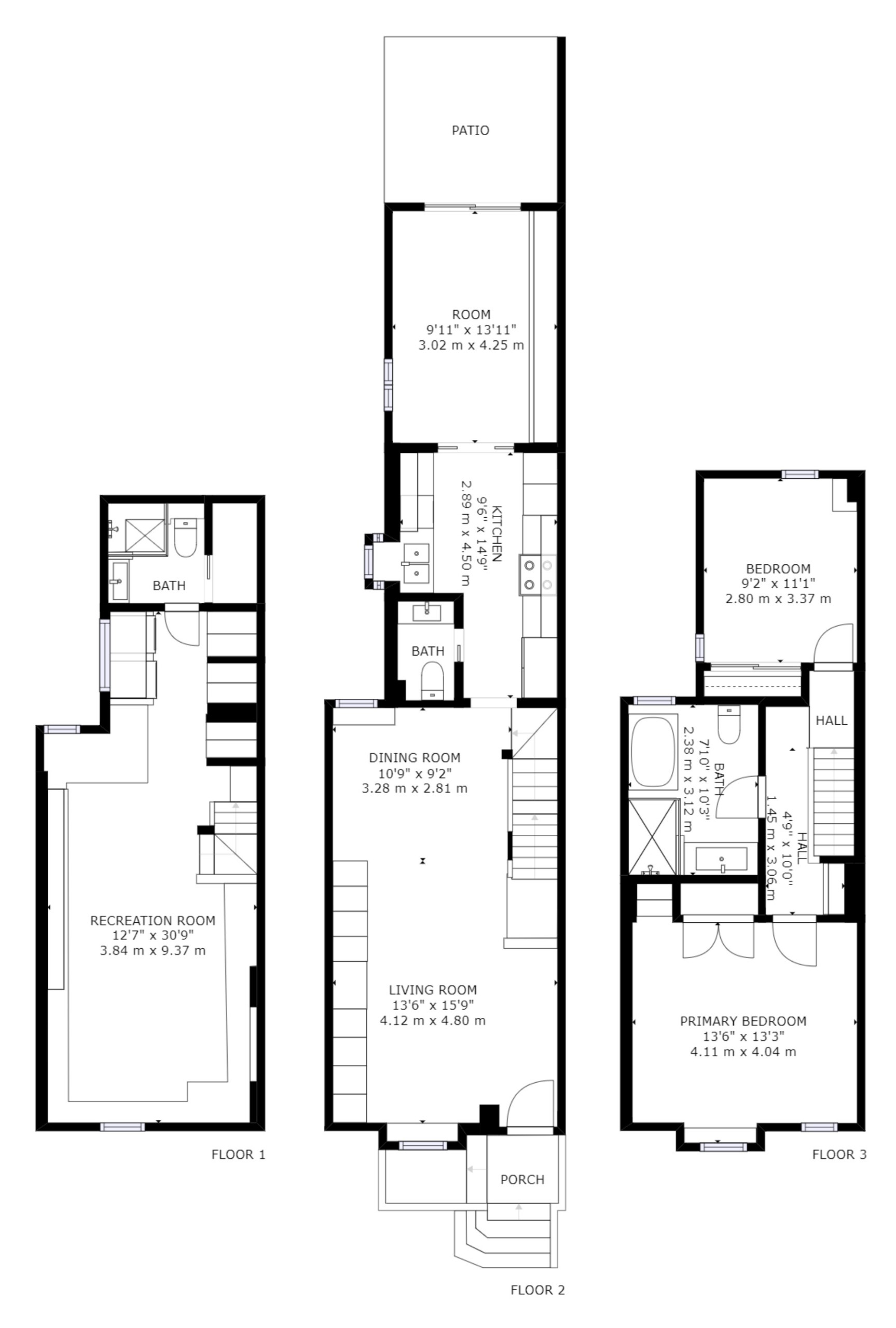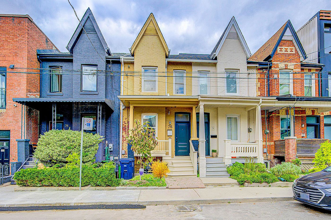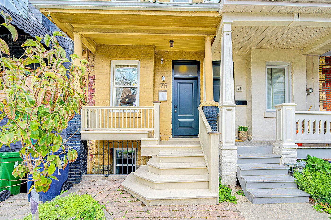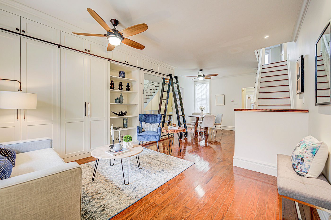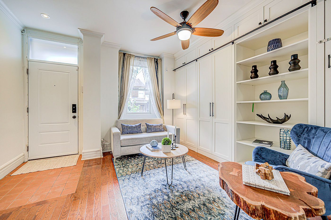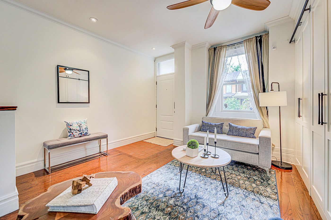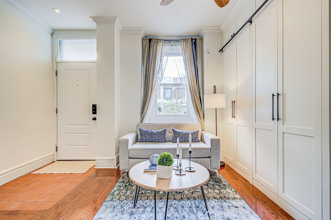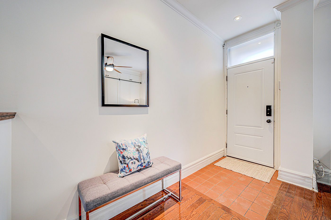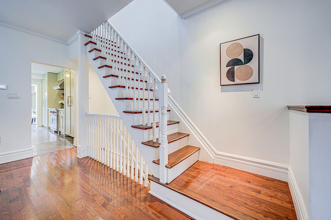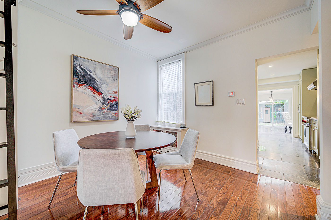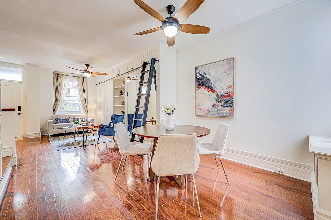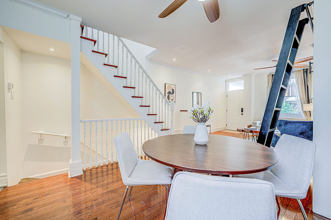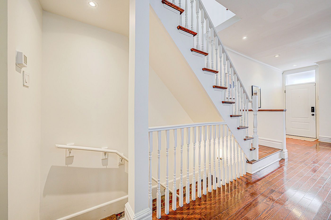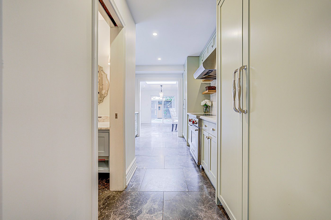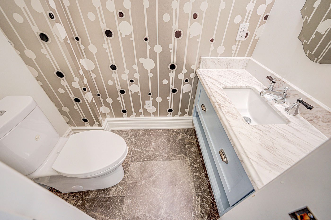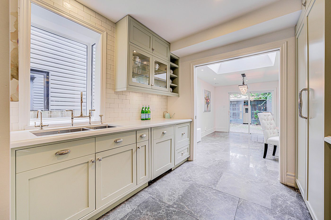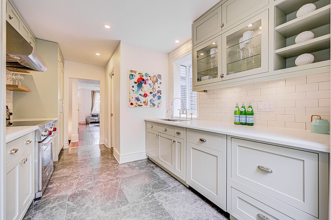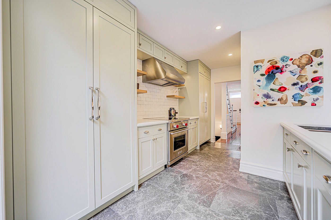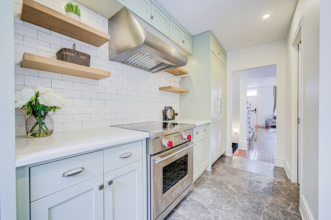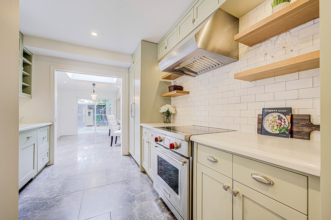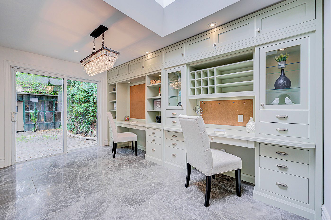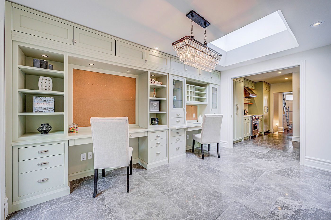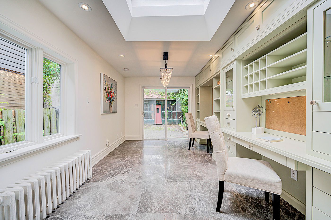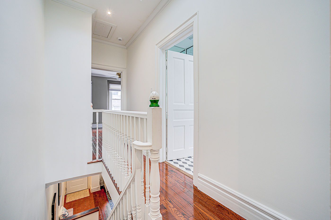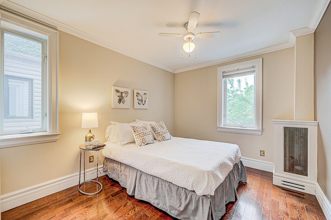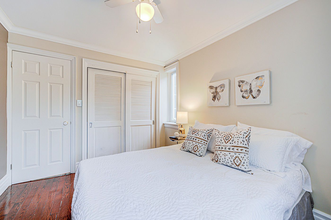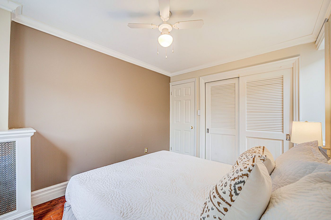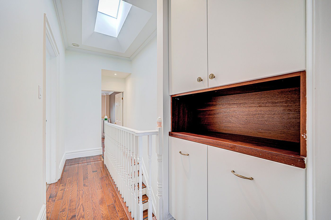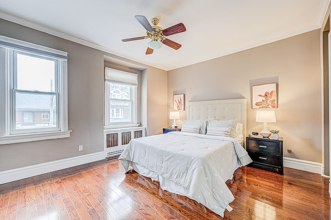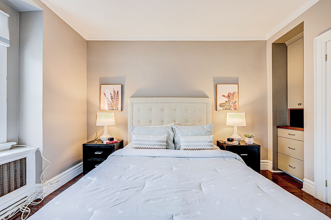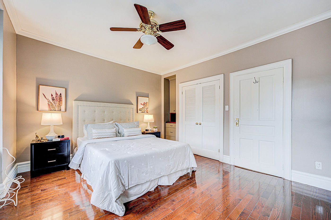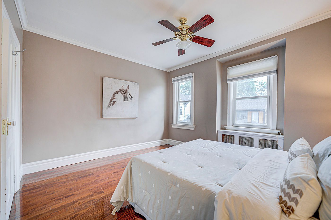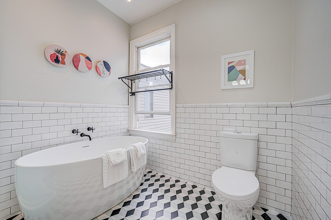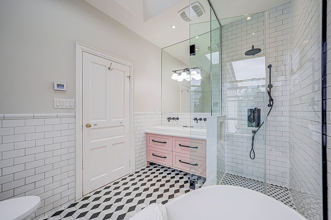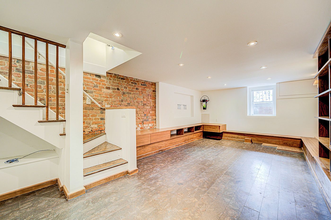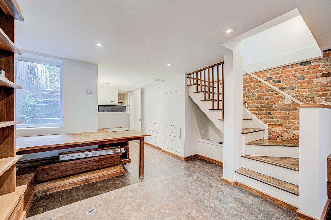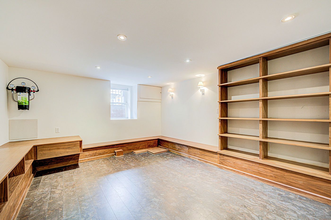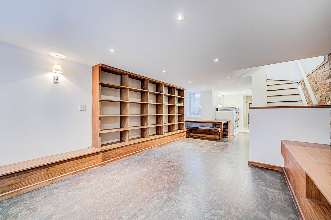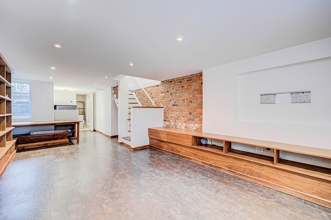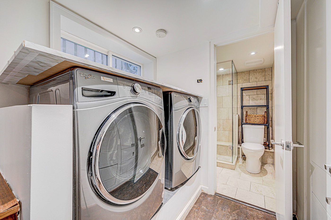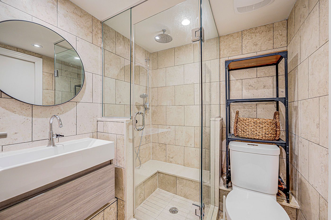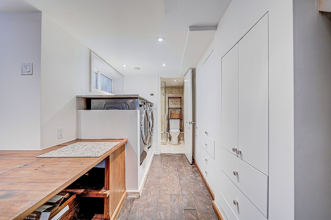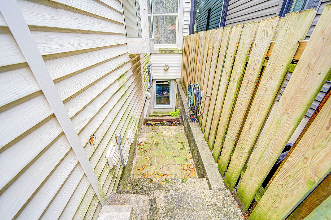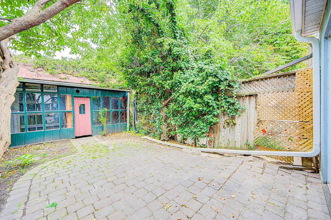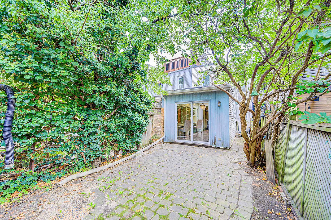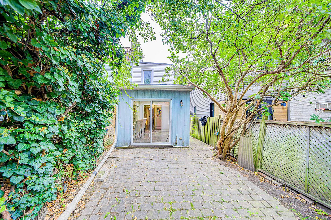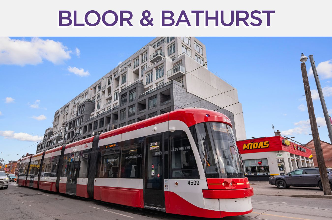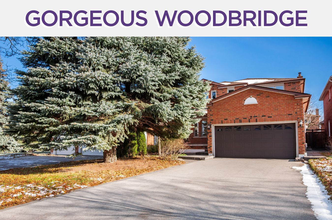76 Mitchell Avenue
Toronto, Ontario M6J1B9
“Our agent Sean Miller lessened the stress in my move. He was professional, gave us good advice, knowledgeable of our neighborhood. I felt Sean made our home selling experience straightforward when everything else was going wrong. I highly recommend Sean and really appreciate the help and peace of mind his professionalism gave us.” – A.C. | via RankMyAgent.com
“Had a really good experience with Dave Elfassy’s associate Sean Millar. He’s thorough and professional. Everything was properly explained and he takes the time to explain the home selling process. We were also very pleased with the outcome of the strategy that Sean recommended. Sean went above and beyond. My wife and I would highly recommend Sean, Dave and their team.”– Donald C. | via RankMyAgent.com
If you’re looking to get the best price for your home in Toronto, sell with Team Elfassy. With over 400 reviews (and counting), a 4.97/5 rating on Rank My Agent and a 1% Full Service MLS Listing Commission, we offer unparalleled expertise, exposure & results.
Get in touch today! | Your safety is front of mind. Read our COVID-19 response.
*Highest sale price ever on the street for a 2-bedroom home on or before October 13, 2021.
|
Room Type
|
Level | Room Size (m) | Description |
|---|---|---|---|
| Foyer | Main | 1.56 x 1.02 | Ceramic Floor, Pot Lights, Open Concept |
| Living | Main | 4.80 x 4.12 | Hardwood Floor, Built-In Bookcase, Large Window |
| Dining | Main | 3.28 x 2.81 | Hardwood Floor, Crown Moulding, Oak Banister |
| Kitchen | Main | 4.50 x 2.89 | Porcelain Floor, Custom Backsplash, Pantry |
| Office | Main | 4.25 x 3.02 | Porcelain Floor, Built-In Desk, Walkout To Yard |
| Bathroom | Main | 1.85 x 1.13 | Porcelain Floor, Marble Counter, Built-In Vanity |
| Primary Bdrm | 2nd | 4.11 x 4.04 | Hardwood Floor, Large Closet, Large Window |
| 2nd Br | 2nd | 3.37 x 2.80 | Hardwood Floor, Large Closet, Large Window |
| Bathroom | 2nd | 3.12 x 2.38 | Ceramic Floor, 4-Piece Bathroom, Soaker |
| Rec | Bsmt | 9.37 x 3.84 | Built-In Bookcase, Pot Lights, Large Window |
| Bathroom | Bsmt | 1.90 x 1.81 | Ceramic Floor, 3-Piece Bathroom, Pot Lights |
LANGUAGES SPOKEN
RELIGIOUS AFFILIATION
Floor Plans
Gallery
Check Out Our Other Listings!

How Can We Help You?
Whether you’re looking for your first home, your dream home or would like to sell, we’d love to work with you! Fill out the form below and a member of our team will be in touch within 24 hours to discuss your real estate needs.
Dave Elfassy, Broker
PHONE: 416.899.1199 | EMAIL: [email protected]
Sutt on Group-Admiral Realty Inc., Brokerage
on Group-Admiral Realty Inc., Brokerage
1206 Centre Street
Thornhill, ON
L4J 3M9
Read Our Reviews!

What does it mean to be 1NVALUABLE? It means we’ve got your back. We understand the trust that you’ve placed in us. That’s why we’ll do everything we can to protect your interests–fiercely and without compromise. We’ll work tirelessly to deliver the best possible outcome for you and your family, because we understand what “home” means to you.


