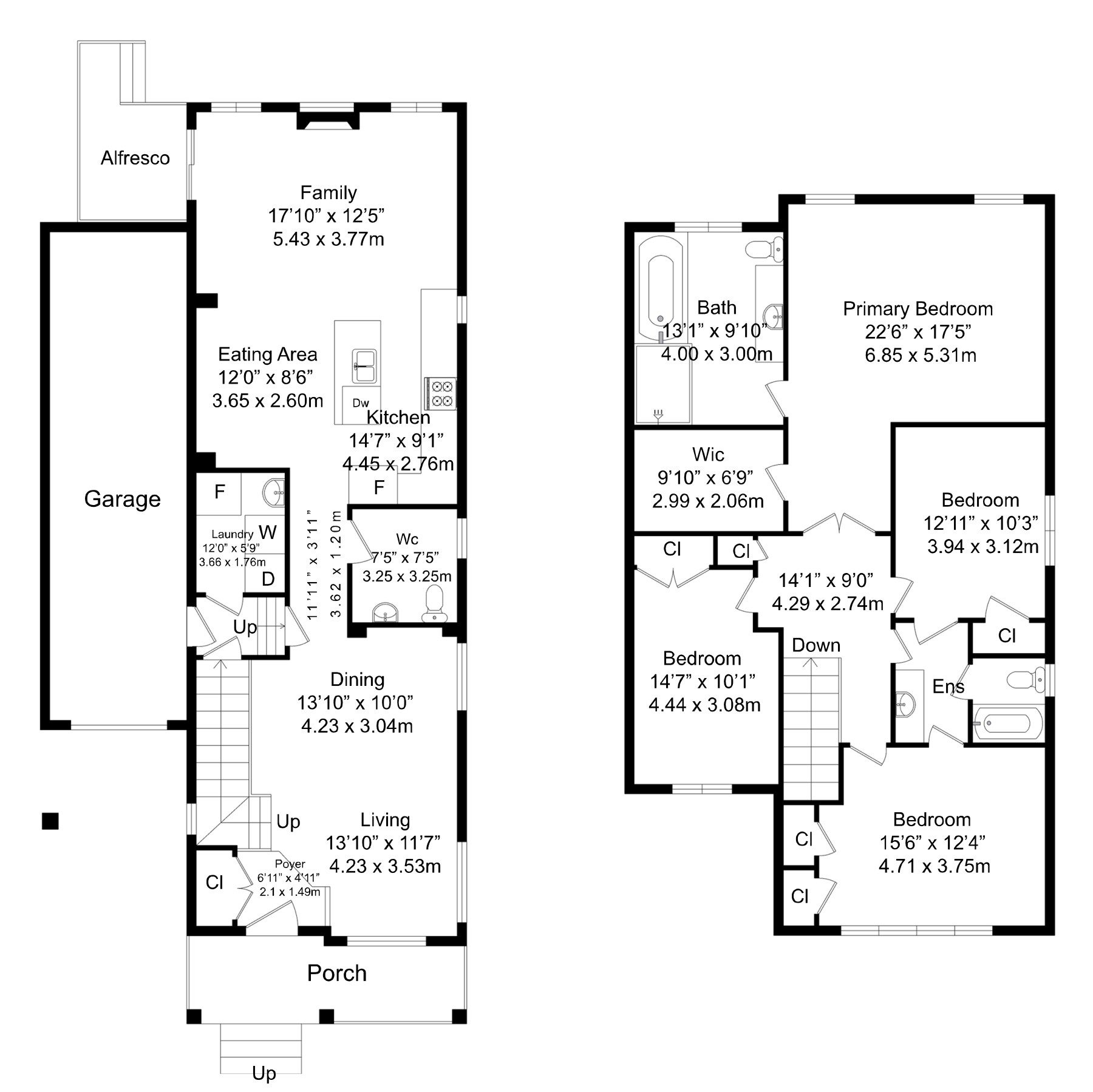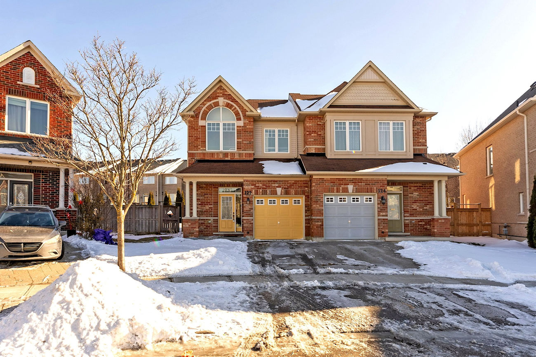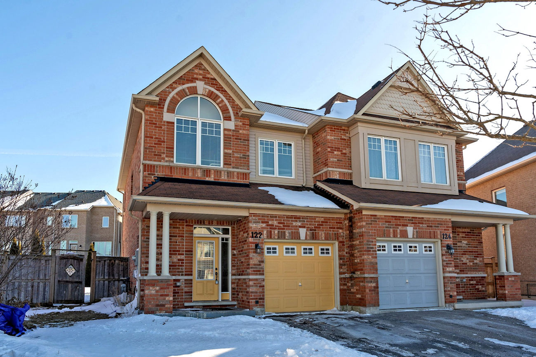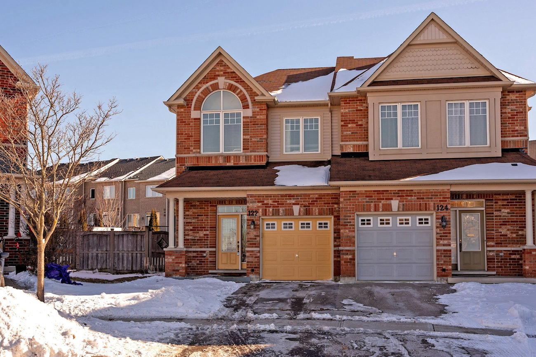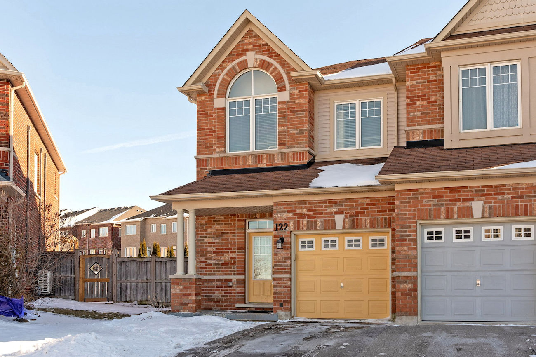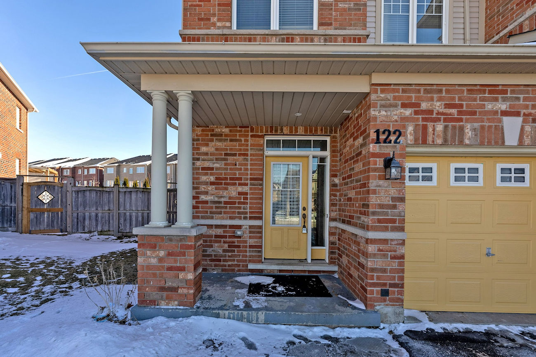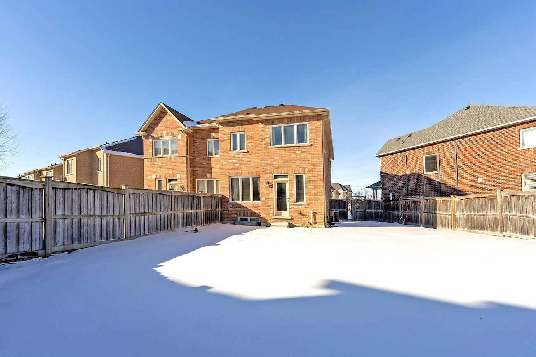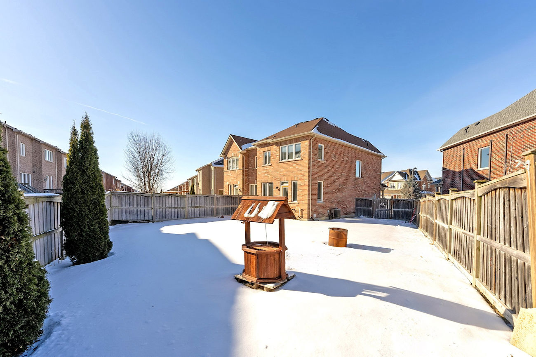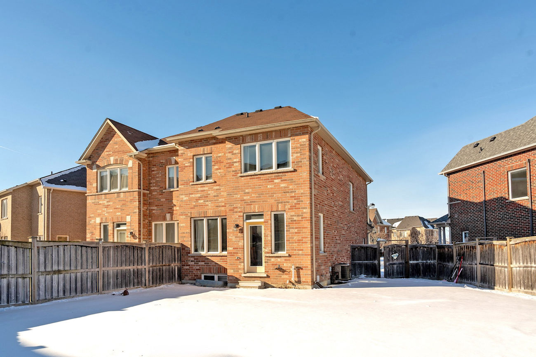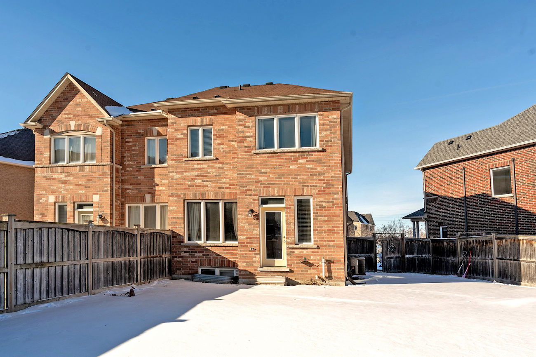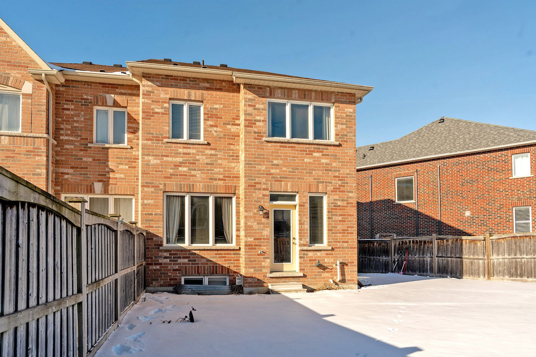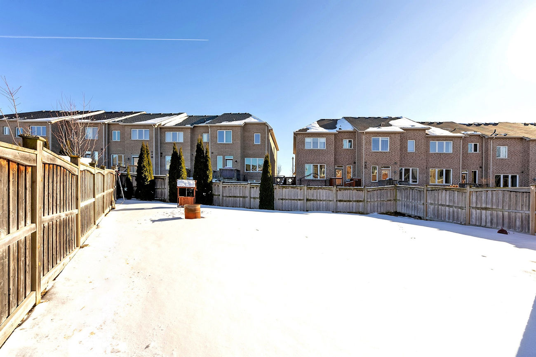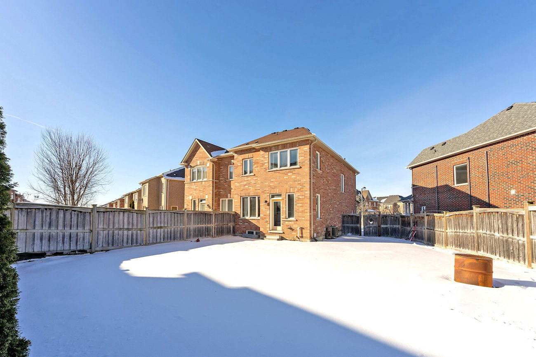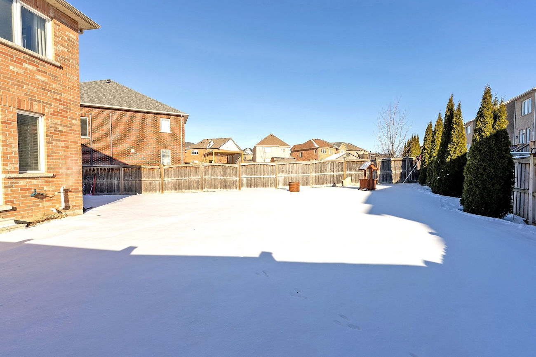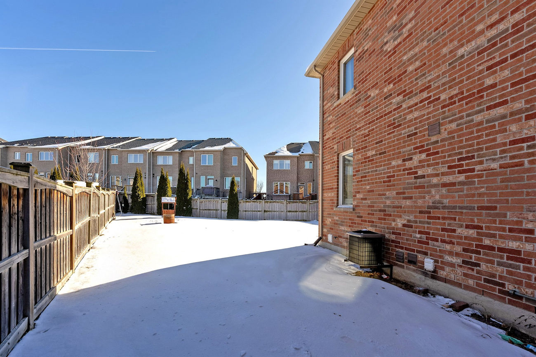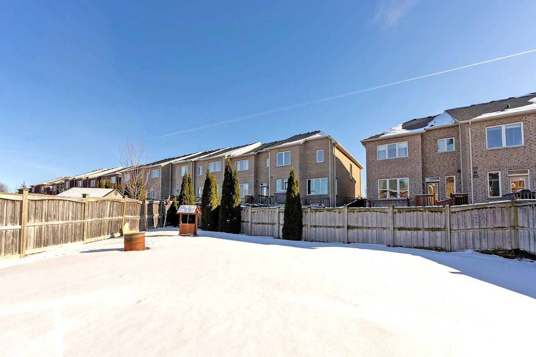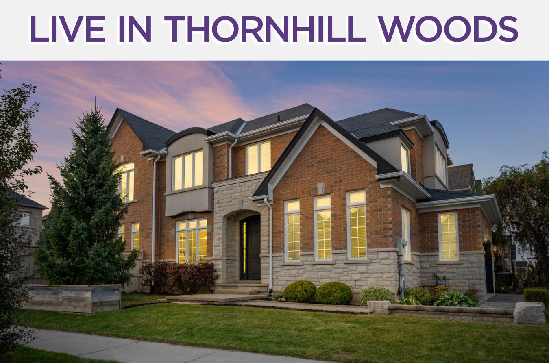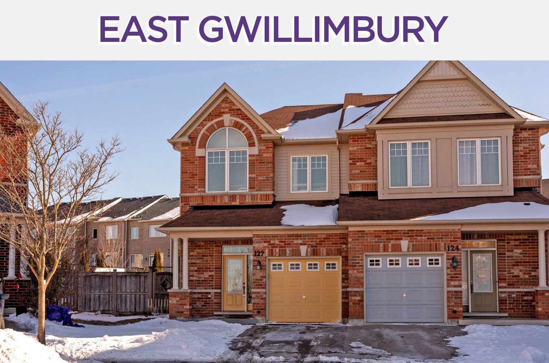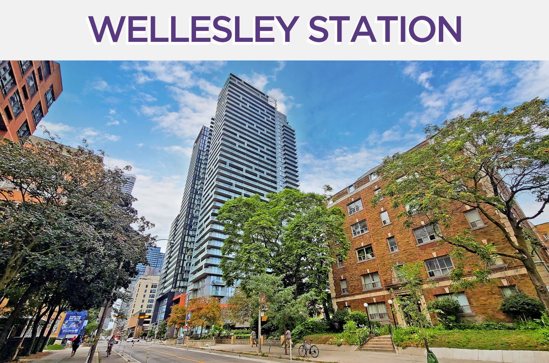122 Courtland Crescent
East Gwillimbury, Ontario L9N 0B8
Welcome to 122 Courtland Crescent, a beautifully designed 3 bedroom/3 bathroom home built by Minto Communities, a trusted name in quality craftsmanship and modern design.
Nestled in a family-friendly neighbourhood, this home offers the perfect blend of comfort and convenience. The fully fenced backyard is a blank canvas, ready for you to create your private outdoor retreat.
Located just 5 minutes from RioCan Green Lane, you will enjoy easy access to shopping, dining, and entertainment, while nearby parks, schools, and trails provide plenty of opportunities for outdoor activities. Commuters will appreciate the 7-minute drive to the East Gwillimbury GO Station and Upper Canada Mall, as well as quick access to Highway 404, making travel effortless.
Whether you are looking for peaceful surroundings or the convenience of nearby amenities, 122 Courtland Crescent is the perfect place to call home.
Ready to make your move? Give us a call!
| Price: | $888,000 |
|---|---|
| Bedrooms: | 3 |
| Bathrooms: | 3 |
| Kitchens: | 1 |
| Family Room: | No |
| Basement: | Finished |
| Fireplace/Stv: | Other |
| Heat: | Forced Air/Gas |
| A/C: | Central Air |
| Lot Size: | 20.28′ x 106.75′ |
| Exterior: | Brick |
| Drive: | Private |
| Garage: | Built-In/1.0 |
| Park Spaces: | 2 |
| Pool: | None |
| Prop Feat: |
|
| Water: | Municipal |
| Sewer: | Sewers |
| Taxes: | $4,510.10 (2024) |
| # | Room | Level | Room Size (m) |
|---|---|---|---|
| 1 | Foyer | Main | 1.65 x 1.6 |
| 2 | Living Room | Main | 2.74 x 7.01 |
| 3 | Dining Room | Main | 2.97 x 3.1 |
| 4 | Kitchen | Main | 2.3 x 3.12 |
| 5 | Bathroom | Main | 0.94 x 2.18 |
| 6 | Primary Bedroom | 2nd | 3.96 x 5.64 |
| 7 | Second Bedroom | 2nd | 2.82 x 4.14 |
| 8 | Third Bedroom | 2nd | 2.9 x 3.66 |
| 9 | Bathroom | 2nd | 2.41 x 1.47 |
| 10 | Recreation Room | Basement | 3.53 x 7.04 |
| 11 | Laundry | Basement | 2.24 x 7.29 |
LANGUAGES SPOKEN
Floor Plans
Gallery
Check Out Our Other Listings!

How Can We Help You?
Whether you’re looking for your first home, your dream home or would like to sell, we’d love to work with you! Fill out the form below and a member of our team will be in touch within 24 hours to discuss your real estate needs.
Dave Elfassy, Broker
PHONE: 416.899.1199 | EMAIL: [email protected]
Sutt on Group-Admiral Realty Inc., Brokerage
on Group-Admiral Realty Inc., Brokerage
1206 Centre Street
Thornhill, ON
L4J 3M9
Read Our Reviews!

What does it mean to be 1NVALUABLE? It means we’ve got your back. We understand the trust that you’ve placed in us. That’s why we’ll do everything we can to protect your interests–fiercely and without compromise. We’ll work tirelessly to deliver the best possible outcome for you and your family, because we understand what “home” means to you.



