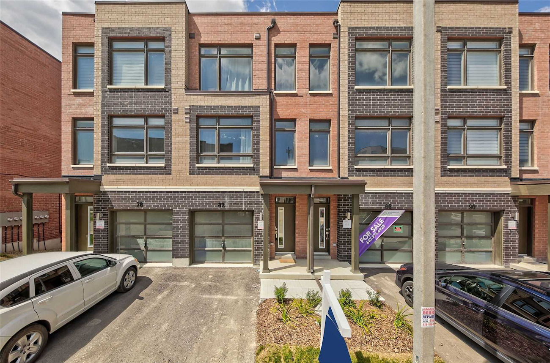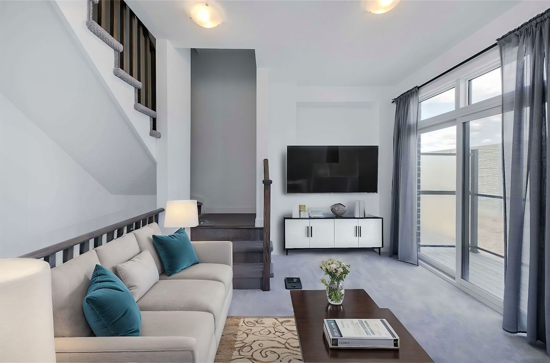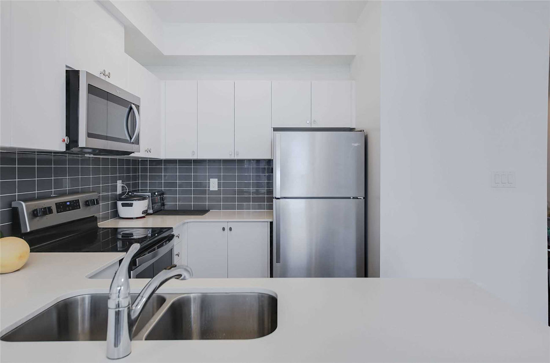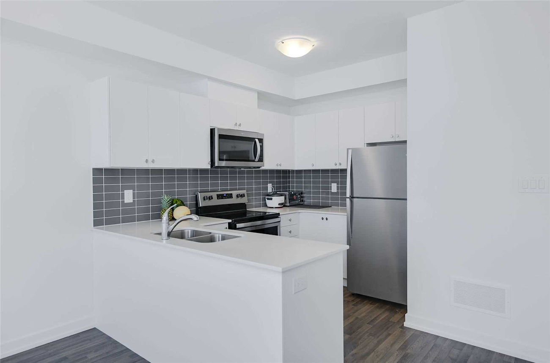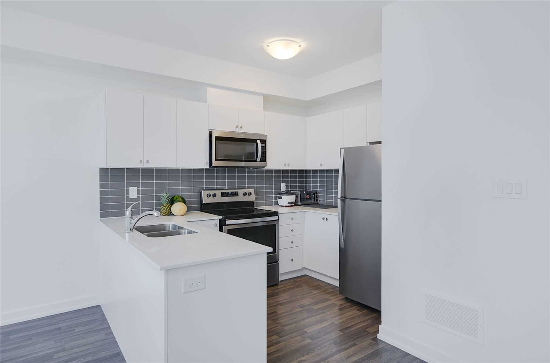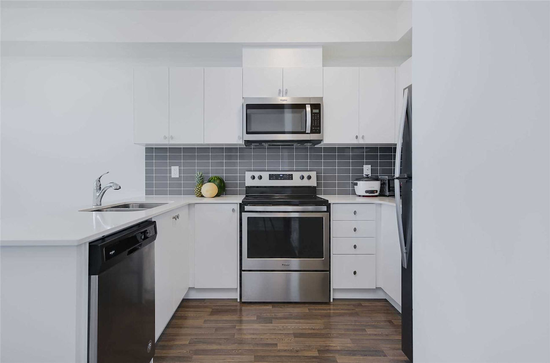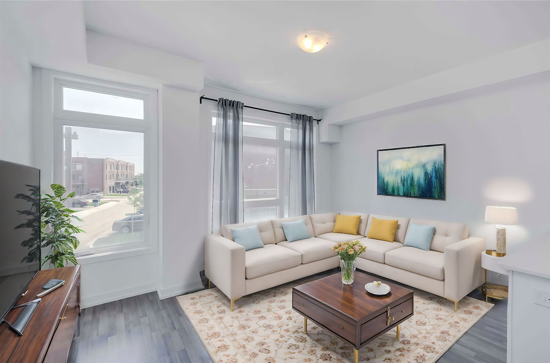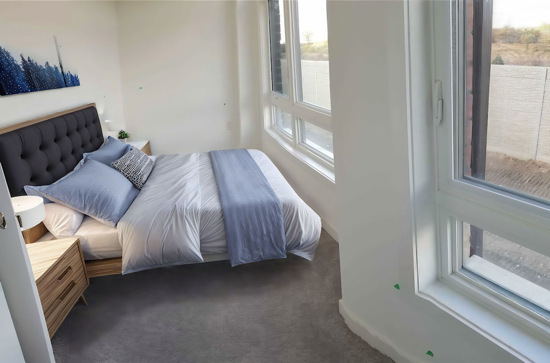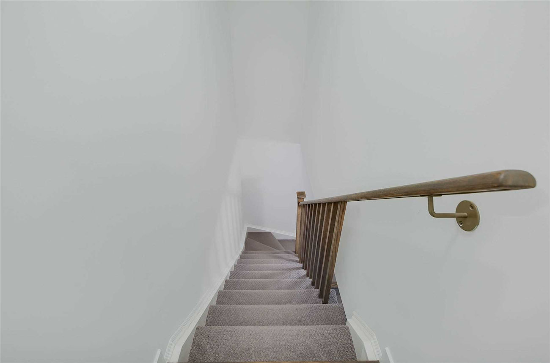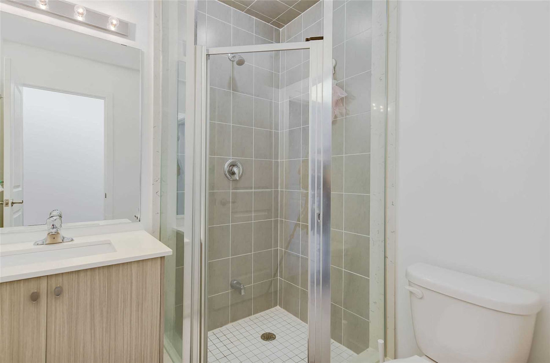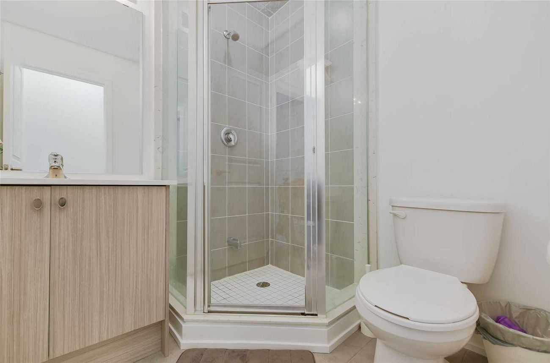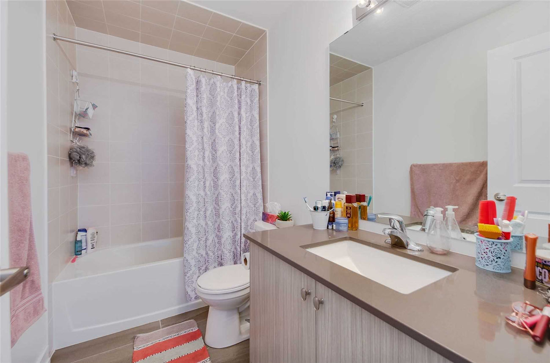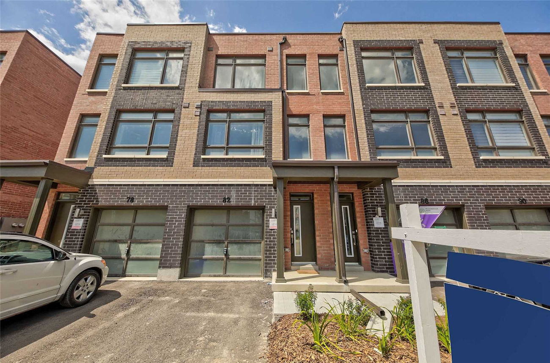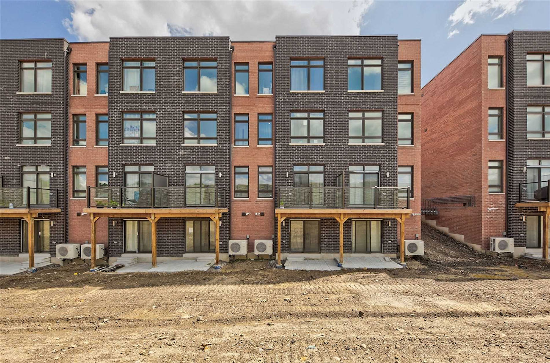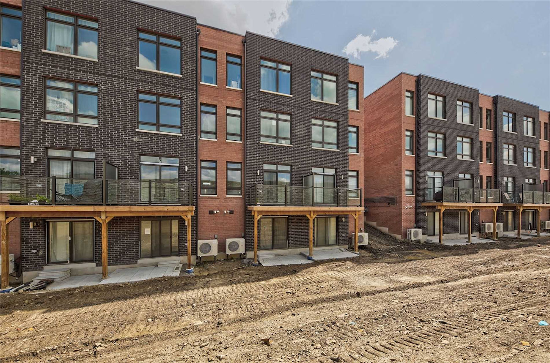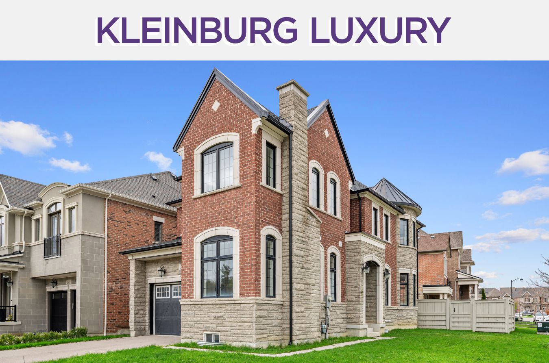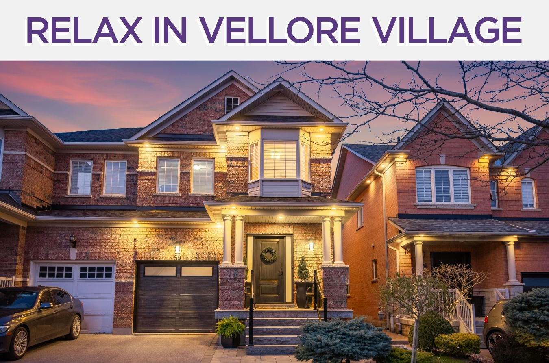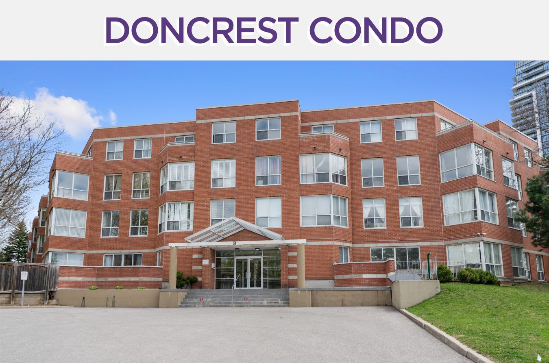82 Dalhousie Street
Vaughan, Ontario, L4L9S1
We sold this home in Vaughan Grove for 97% of asking, saving our client nearly $13,000!
If you’re looking to get the best price for your home in Vaughan Grove, sell with Team Elfassy. We’re the #1 most reviewed team in Canada and the #1 selling team in Vaughan!* With over 900 reviews (and counting), a 4.97/5 rating on Rank My Agent, free home staging and a 1% Full Service MLS Listing Commission, we offer unparalleled expertise, exposure & results.
*Based on total units sold over the past 12 months on April 20, 2025
| Price: | $879,900 |
|---|---|
| Sold Date: | February 26, 2025 |
| Bedrooms: | 3 |
| Bathrooms: | 3 |
| Kitchens: | 1 |
| Family Room: | Yes |
| Basement: | Fin W/O |
| Fireplace/Stv: | |
| Heat: | Forced Air/Gas |
| A/C: | Central Air |
| Central Vac: | |
| Apx Age: | 6 Years (2019) |
| Lot Size: | 19.55′ x 43.03′ |
| Apx Sqft: | 1500-2000 |
| Exterior: | Brick |
| Drive: | Private |
| Garage: | Built-In/1.0 |
| Park Spaces: | 1 |
| Pool: | None |
| Prop Feat: |
|
| Water: | Municipal |
| Sewer: | Sewers |
| Taxes: | $2,848.08 (2024) |
|
Room Type
|
Level | Room Size (m) | Description |
|---|---|---|---|
| Family | Main | 3.53 x 2.08 | Broadloom, Walkout To Balcony, Large Window |
| Living | 2nd | 4.45 x 3.20 | Laminate, Combined With Dining Room, Large Window |
| Dining | 2nd | 2.31 x 1.73 | Laminate, Combined With Living Room, Open Concept |
| Kitchen | 2nd | 2.79 x 2.13 | Laminate, Stainless Steel Appliances, Quartz Countertops |
| Primary Bdrm | 3rd | 4.45 x 2.95 | Broadloom, 3 Piece Ensuite, Walk-In Closet |
| 2nd Bdrm | 3rd | 3.43 x 2.21 | Broadloom, Large Closet, Large Window |
| 3rd Bdrm | 3rd | 3.17 x 2.92 | Broadloom, Large Closet, Large Window |
| Den | Bsmt | 2.74 x 1.96 | Broadloom, Walkout, 3 Piece Bathroom |
LANGUAGES SPOKEN
Floor Plans
Gallery
Check Out Our Other Listings!

How Can We Help You?
Whether you’re looking for your first home, your dream home or would like to sell, we’d love to work with you! Fill out the form below and a member of our team will be in touch within 24 hours to discuss your real estate needs.
Dave Elfassy, Broker
PHONE: 416.899.1199 | EMAIL: [email protected]
Sutt on Group-Admiral Realty Inc., Brokerage
on Group-Admiral Realty Inc., Brokerage
1206 Centre Street
Thornhill, ON
L4J 3M9
Read Our Reviews!

What does it mean to be 1NVALUABLE? It means we’ve got your back. We understand the trust that you’ve placed in us. That’s why we’ll do everything we can to protect your interests–fiercely and without compromise. We’ll work tirelessly to deliver the best possible outcome for you and your family, because we understand what “home” means to you.



