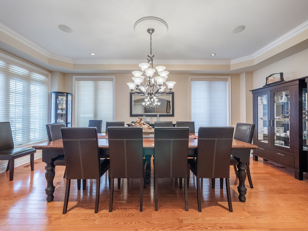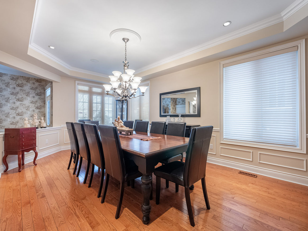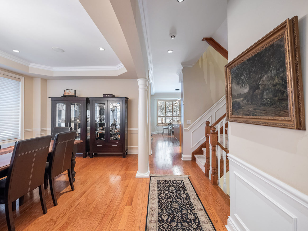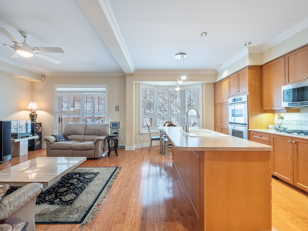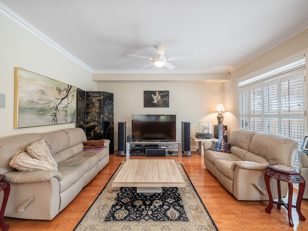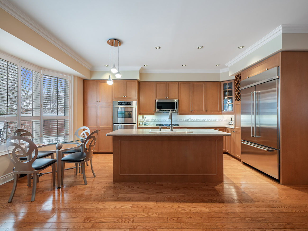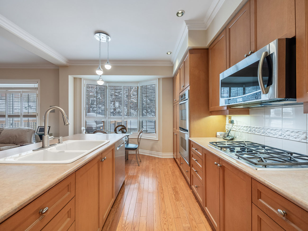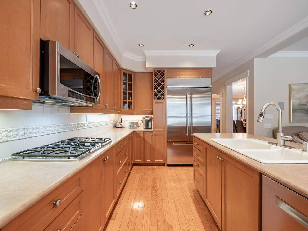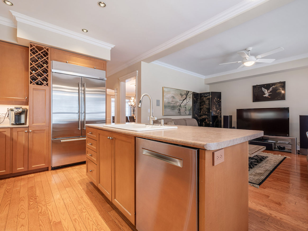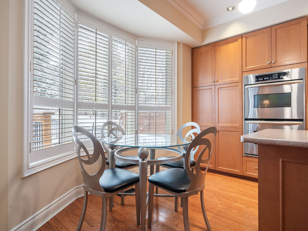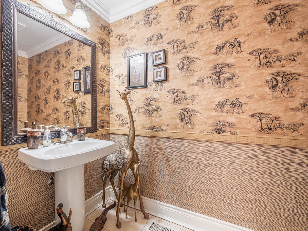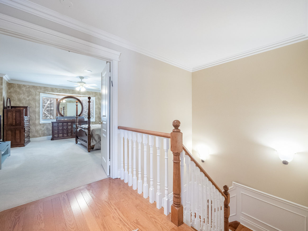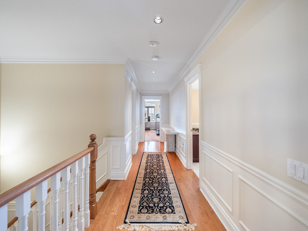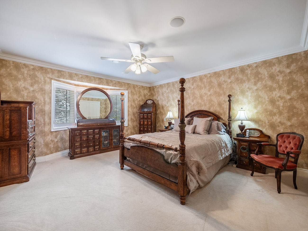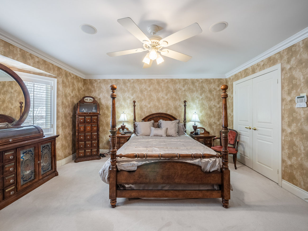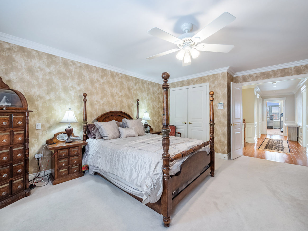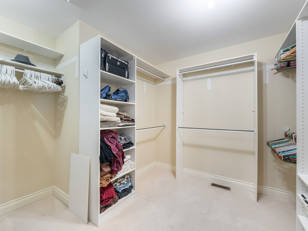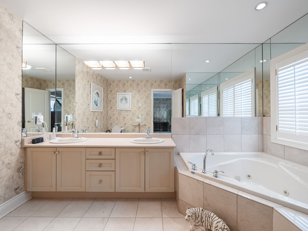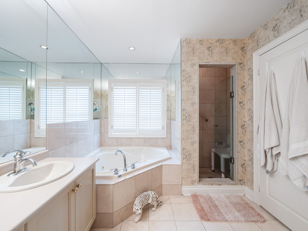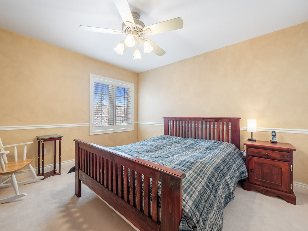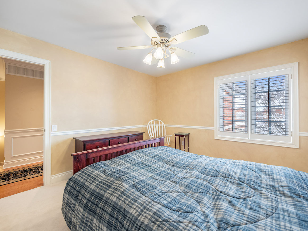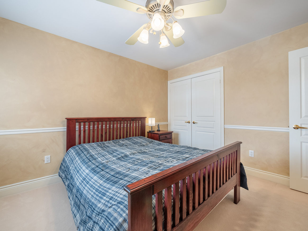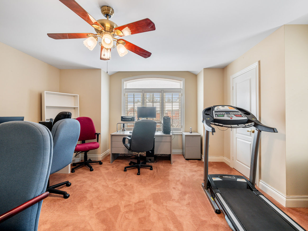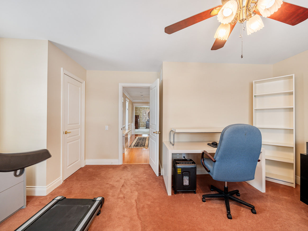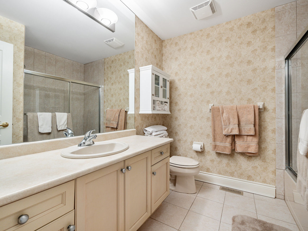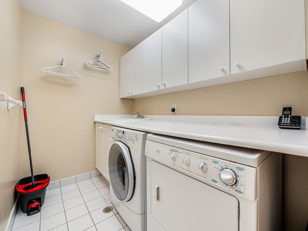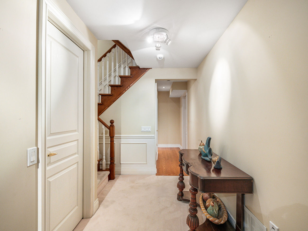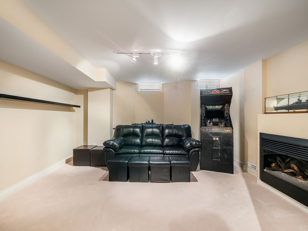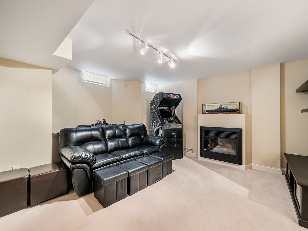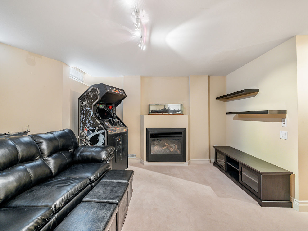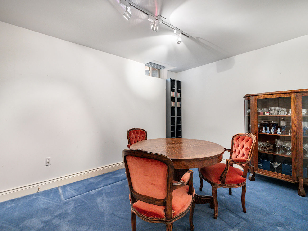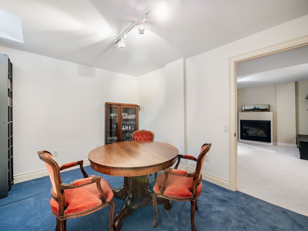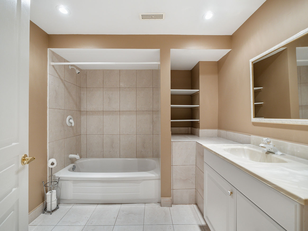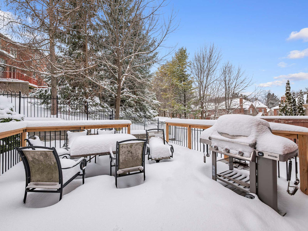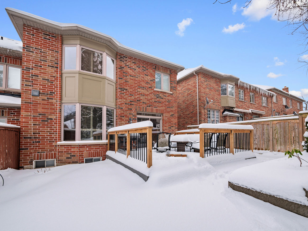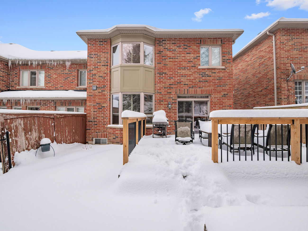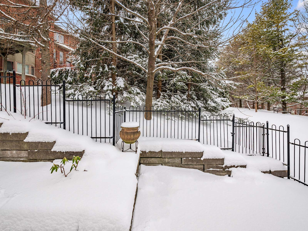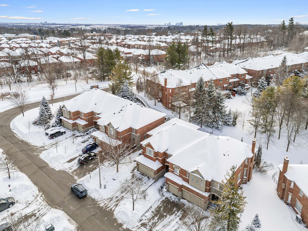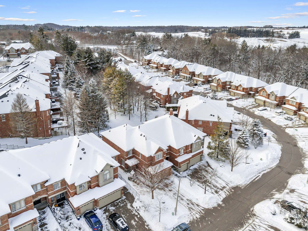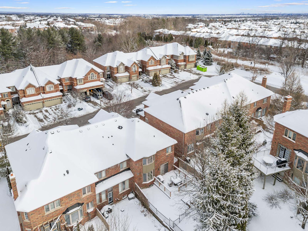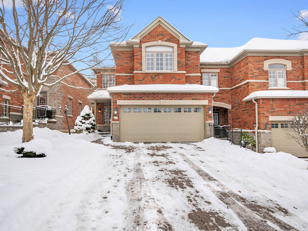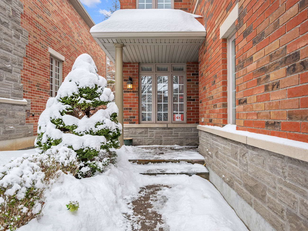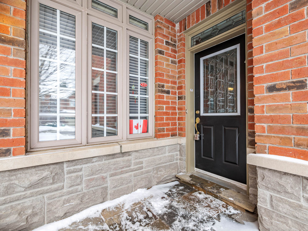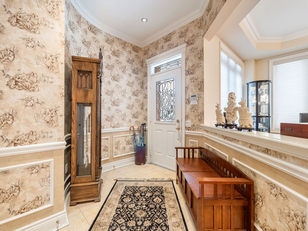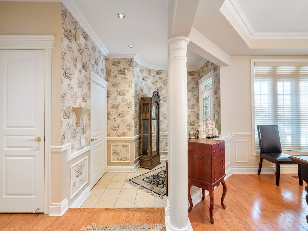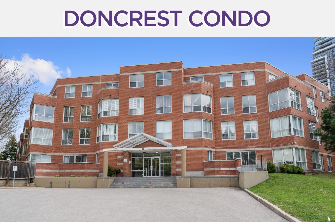60 Westbury Court
Richmond Hill, ON L4S 2L2
Welcome to 60 Westbury Court, a beautifully maintained freehold townhome nestled in a quiet cul-de-sac in sought-after Westbrook.
This spacious home offers 2,252 sq/ft of comfortable living space with 3+1 bedrooms and 4 bathrooms, featuring elegant hardwood flooring, crown moulding, wainscoting, and pot lights throughout.
The modern kitchen boasts a charming bow window, a functional centre island, stainless steel appliances, and a bright breakfast area. Upstairs, the luxurious primary suite includes a 5-piece ensuite and a walk-in closet with built-in organizers. Two additional bedrooms are bright and airy, featuring large closets and California shutters. Enjoy the convenience of a second-floor laundry room and ample storage throughout the home.
The finished basement provides additional living space, complete with an open-concept recreation room, an extra bedroom, and a 3-piece bathroom. Step outside to the expansive, fully fenced backyard, perfect for entertaining with a spacious deck ideal for summer BBQs.
This prime location is just minutes from the scenic Trans Richmond Trail, Wyldwood Gardens, and Collin Court Trail. Top-rated schools such as Trillium Woods Public School and St. Theresa of Lisieux CHS are nearby, along with excellent community amenities including Elgin West Community Centre & Pool, Elgin West Greenway Walk, and the Upper Yonge Place Shopping Centre for all your shopping, dining, and entertainment needs.
Homeowners Fee: $214.23/month, covering snow removal, grass cutting, and alarm monitoring.
Do not miss this exceptional opportunity to own a stunning home in one of Westbrook’s most desirable neighborhoods!
| # | Room | Level | Room Size (m) | Description |
|---|---|---|---|---|
| 1 | Living Room | Main | 4.59 x 3.7 | Hardwood Floor, Crown Moulding, Overlooks Backyard |
| 2 | Dining Room | Main | 6.14 x 3.61 | Hardwood Floor, Moulded Ceiling, Wainscoting |
| 3 | Kitchen | Main | 5.12 x 3.59 | Hardwood Floor, Stainless Steel Appliances, Centre Island |
| 4 | Bathroom | Main | 2.47 x 1.17 | Tile Floor, 2 Piece Bathroom, Pedestal Sink |
| 5 | Primary Bedroom | 2nd | 5.58 x 4.68 | Broadloom, 5 Piece Ensuite, Walk-In Closet |
| 6 | Second Bedroom | 2nd | 3.73 x 3.31 | Broadloom, California Shutters, Large Closet |
| 7 | Third Bedroom | 2nd | 5.16 x 5.13 | Broadloom, California Shutters, Double Closet |
| 8 | Bathroom | 2nd | 2.41 x 2.46 | Tile Floor, 4 Piece Bathroom, Glass Doors |
| 9 | Laundry | 2nd | 1.69 x 2.46 | Tile Floor, Laundry Sink, Separate Room |
| 10 | Recreation Room | Basement | 4.13 x 4.4 | Broadloom, Electric Fireplace, Track Lights |
| 11 | Bedroom | Basement | 3.73 x 2.78 | Broadloom, Above Grade Window, Separate Room |
| 12 | Bathroom | Basement | 2.48 x 2.4 | Tile Floor, 4 Piece Bathroom, Built-In Shelves |
Open House Dates
Saturday, February 15, 2025 – 2pm-4pm
Sunday, February 16, 2025 – 2pm-4pm
LANGUAGES SPOKEN
Floor Plans
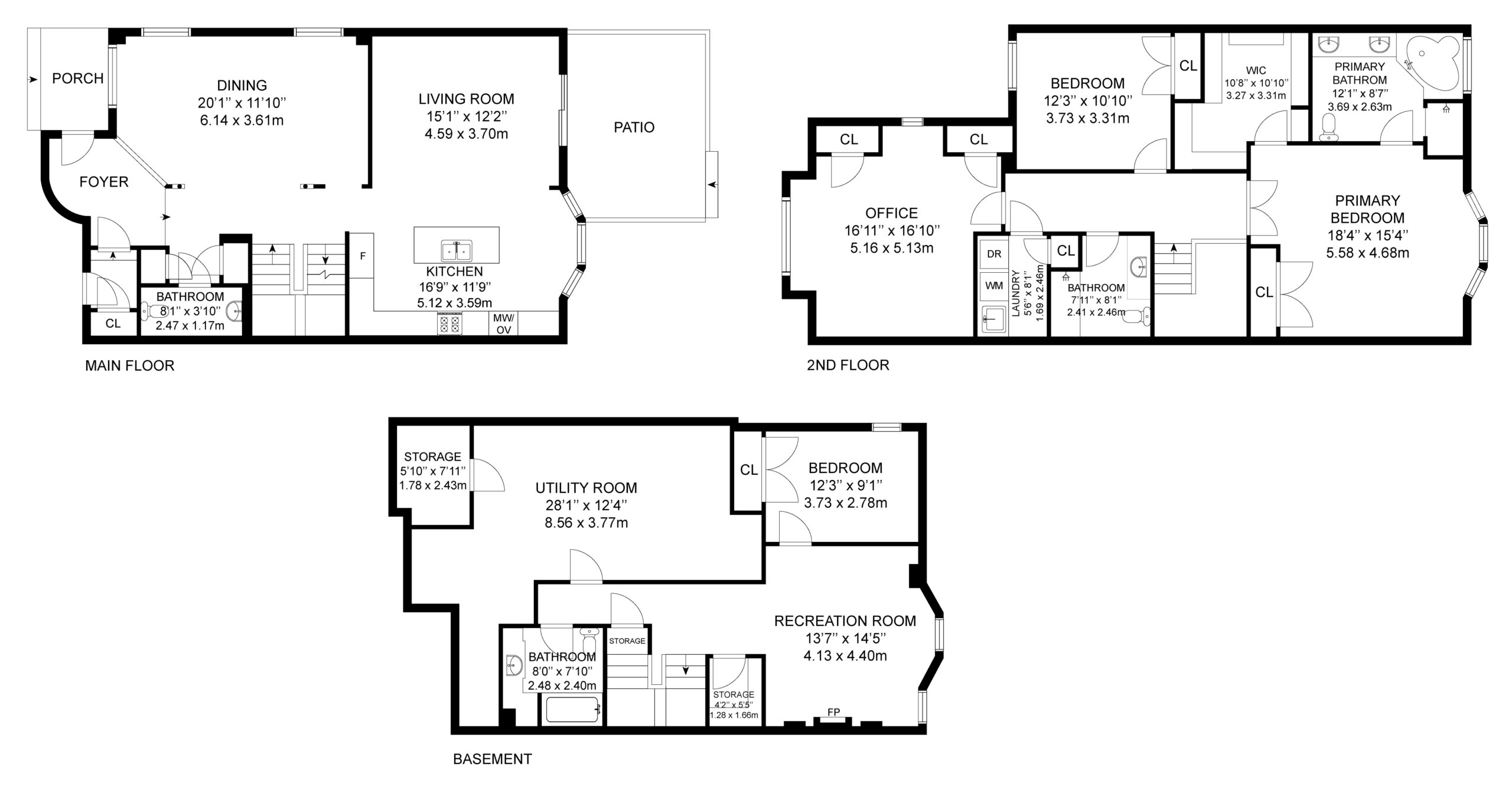
Gallery
Check Out Our Other Listings!

How Can We Help You?
Whether you’re looking for your first home, your dream home or would like to sell, we’d love to work with you! Fill out the form below and a member of our team will be in touch within 24 hours to discuss your real estate needs.
Dave Elfassy, Broker
PHONE: 416.899.1199 | EMAIL: [email protected]
Sutt on Group-Admiral Realty Inc., Brokerage
on Group-Admiral Realty Inc., Brokerage
1206 Centre Street
Thornhill, ON
L4J 3M9
Read Our Reviews!

What does it mean to be 1NVALUABLE? It means we’ve got your back. We understand the trust that you’ve placed in us. That’s why we’ll do everything we can to protect your interests–fiercely and without compromise. We’ll work tirelessly to deliver the best possible outcome for you and your family, because we understand what “home” means to you.



